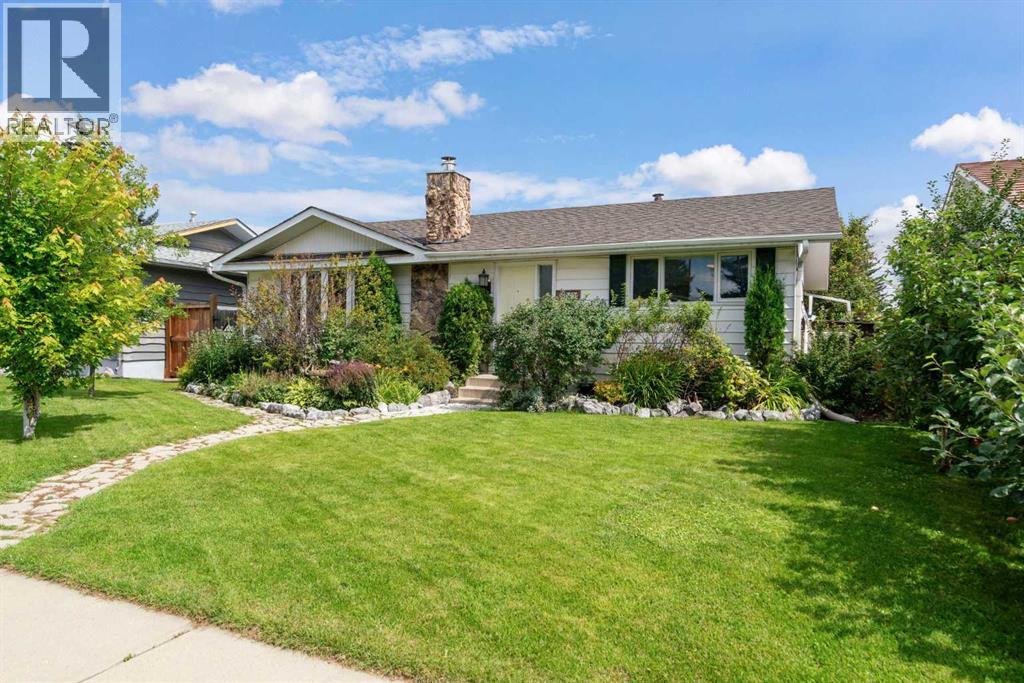- Houseful
- AB
- Calgary
- Willow Park
- 9940 Wilde Rd SE

Highlights
Description
- Home value ($/Sqft)$648/Sqft
- Time on Housefulnew 4 days
- Property typeSingle family
- StyleBungalow
- Neighbourhood
- Median school Score
- Lot size4,994 Sqft
- Year built1965
- Garage spaces2
- Mortgage payment
WELCOME HOME! Updated bungalow in WILLOW PARK boasting 5 bedrooms & 2.5 bathrooms. Featuring a fantastic layout and an unbeatable location. Inside, you’ll find a large, open living and dining area with a cozy gas/wood-burning fireplace and a bay window that fills the space with natural light. The bright kitchen opens to the dining room and overlooks the backyard, making it perfect for gatherings. The main floor features 2 spacious bedrooms and a full bath. Downstairs, the fully finished basement includes a large rec room, 3 additional bedrooms, and a convenient ensuite in the primary. Recent updates include a furnace and water tank (2019), roof (2018), and oversized double garage. Enjoy the expansive decks, well-kept lawn, outdoor lighting, and mature trees in your private yard. Located within walking distance to Southcentre Mall, Walmart, Superstore, public transportation, and countless amenities. This is a move-in-ready home with exceptional curb appeal in a highly sought-after community. Don't miss out! (id:63267)
Home overview
- Cooling None
- Heat source Natural gas
- Heat type Forced air
- # total stories 1
- Construction materials Wood frame
- Fencing Fence
- # garage spaces 2
- # parking spaces 2
- Has garage (y/n) Yes
- # full baths 2
- # half baths 1
- # total bathrooms 3.0
- # of above grade bedrooms 5
- Flooring Ceramic tile, laminate
- Has fireplace (y/n) Yes
- Subdivision Willow park
- Lot desc Landscaped, lawn
- Lot dimensions 464
- Lot size (acres) 0.11465283
- Building size 1072
- Listing # A2264665
- Property sub type Single family residence
- Status Active
- Primary bedroom 4.801m X 3.252m
Level: Basement - Bathroom (# of pieces - 3) 2.871m X 1.804m
Level: Basement - Bedroom 2.463m X 3.328m
Level: Basement - Storage 1.804m X 1.042m
Level: Basement - Bedroom 2.591m X 3.277m
Level: Basement - Recreational room / games room 6.959m X 3.911m
Level: Basement - Bathroom (# of pieces - 2) 1.804m X 1.042m
Level: Basement - Living room 5.486m X 4.444m
Level: Main - Bathroom (# of pieces - 4) 1.5m X 2.49m
Level: Main - Kitchen 3.834m X 3.682m
Level: Main - Dining room 2.591m X 3.81m
Level: Main - Bedroom 3.048m X 3.682m
Level: Main - Bedroom 4.039m X 2.844m
Level: Main
- Listing source url Https://www.realtor.ca/real-estate/28998724/9940-wilde-road-se-calgary-willow-park
- Listing type identifier Idx

$-1,853
/ Month












