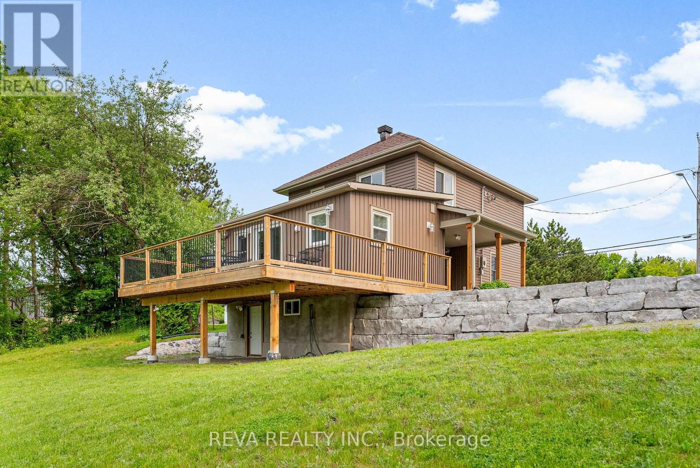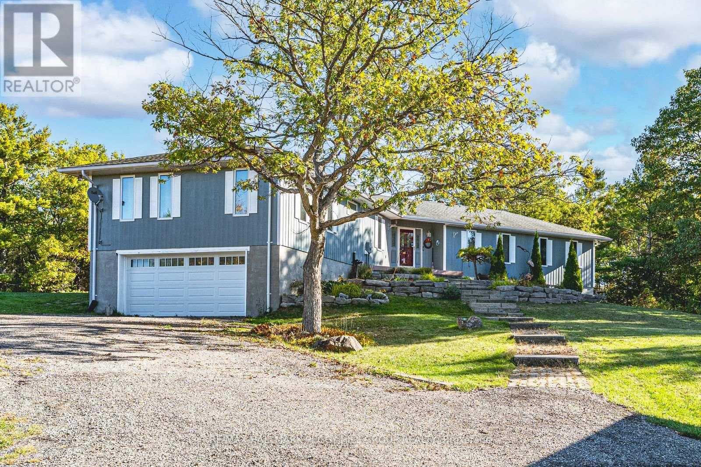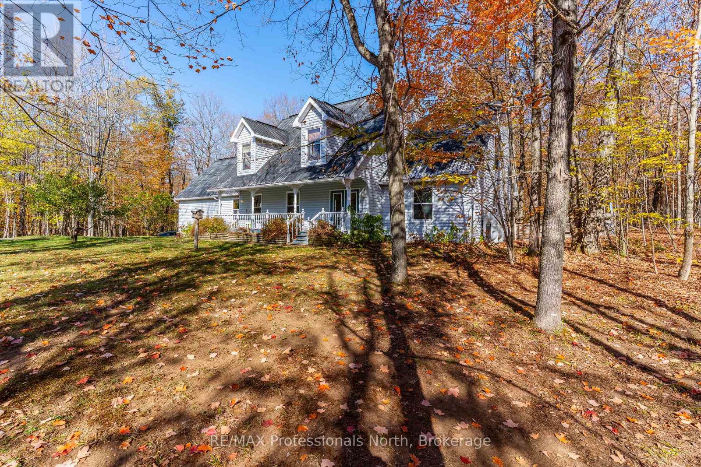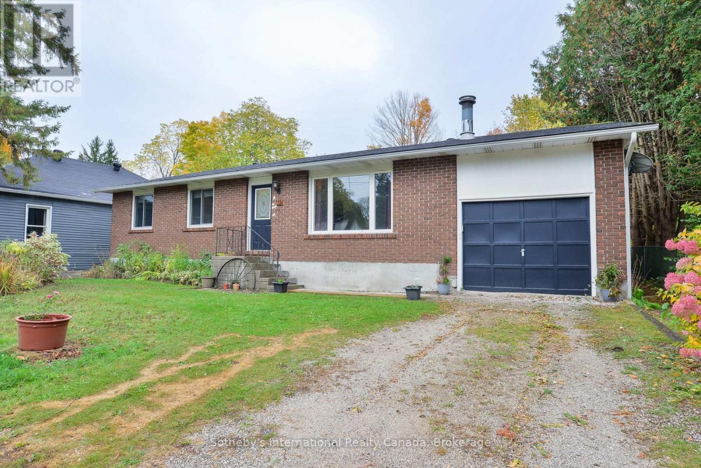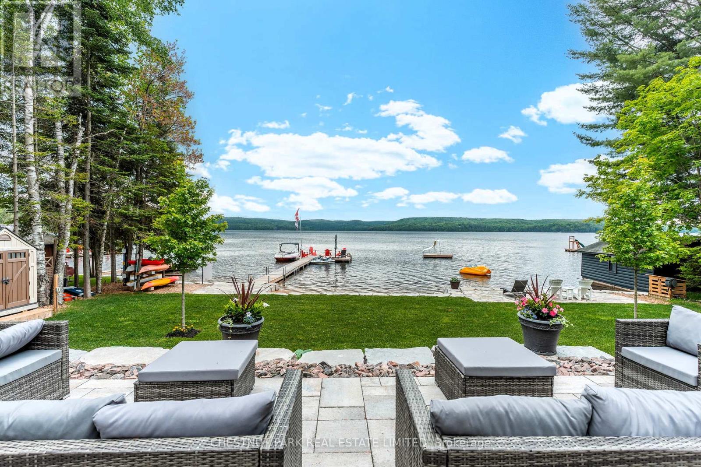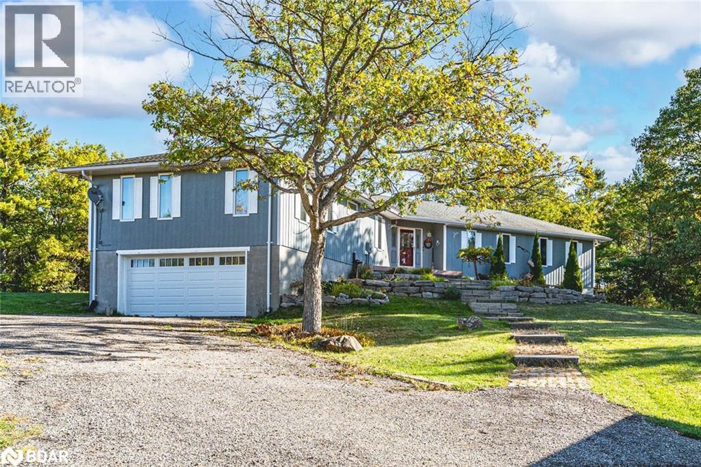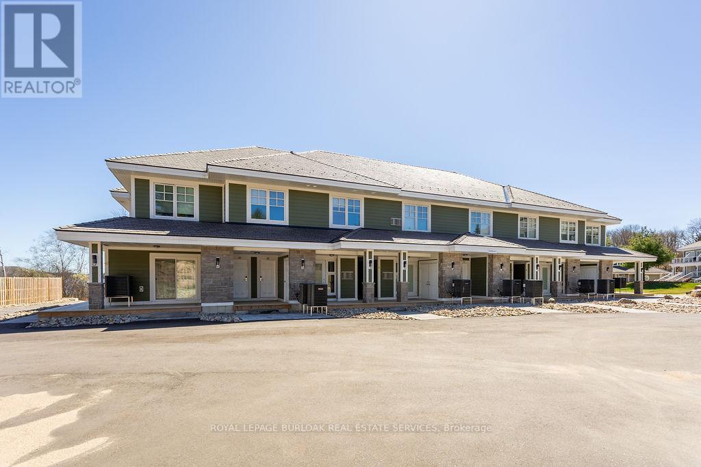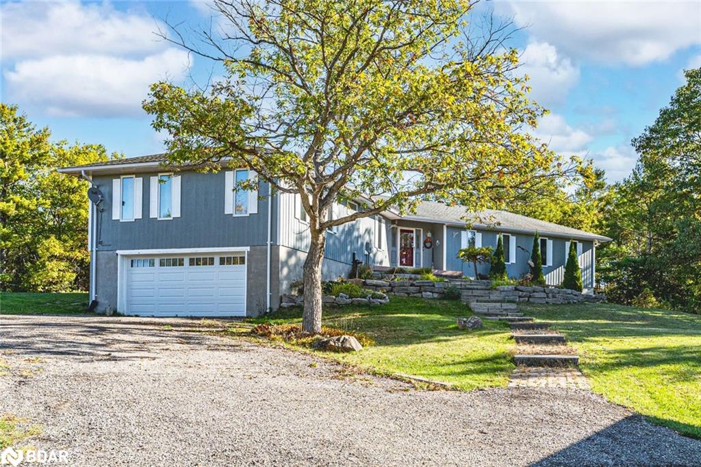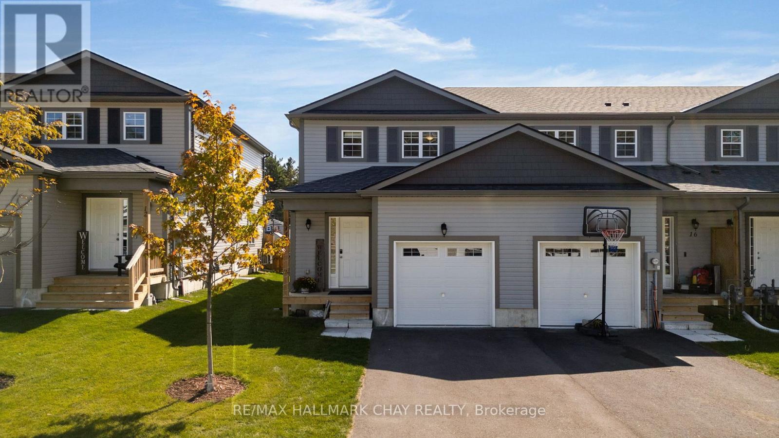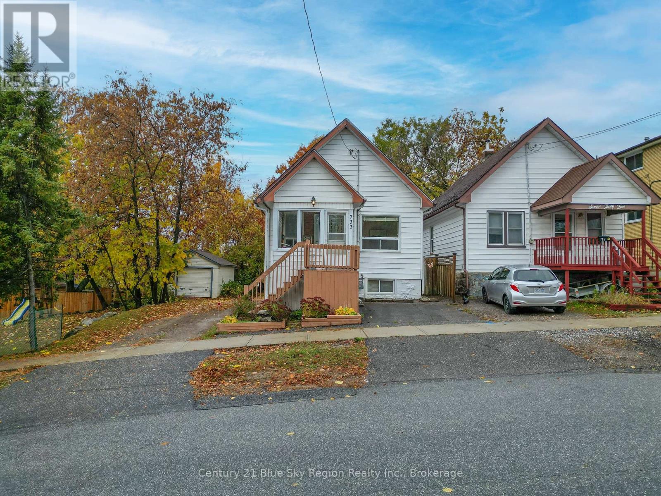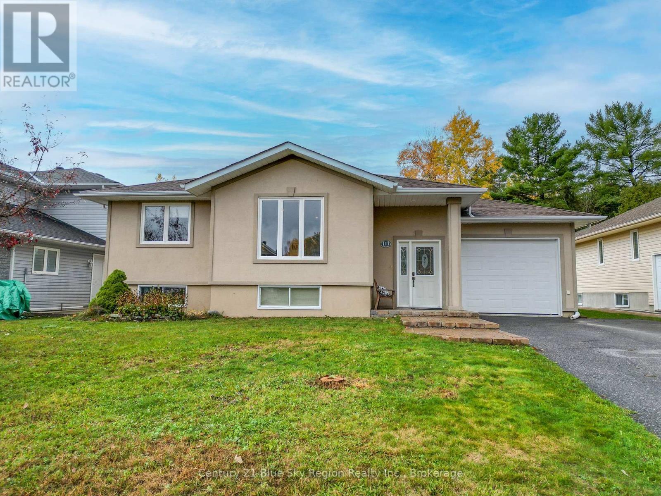
Highlights
Description
- Time on Housefulnew 5 hours
- Property typeSingle family
- StyleBungalow
- Median school Score
- Mortgage payment
Discover comfortable living at 111 Kilby Lane in Callander. This 1,148 sq ft 2 + 1 bedroom home provides a seamless blend of convenience and charm with its open-concept design and combination of hardwood & laminate flooring. The master suite, complete with an ensuite bath, offers a private retreat, while the spacious kitchen with an island invites family gatherings and culinary creativity, with easy access to the deck and expansive backyard for outdoor play. An attached garage and five parking spaces ensure hassle-free arrivals. The split-entry bungalow leads to a full, finished basement featuring extra living space and a bedroom, perfect as a playroom or home office. Nestled in a desirable area surrounded by high-end homes, this modest property combines the right amount of sophistication with everyday functionality. Enjoy gas heating and central air for year-round comfort. Don't wait-book your showing today to explore everything this family-friendly home has to offer! (id:63267)
Home overview
- Cooling Central air conditioning, air exchanger
- Heat source Natural gas
- Heat type Forced air
- Sewer/ septic Sanitary sewer
- # total stories 1
- # parking spaces 5
- Has garage (y/n) Yes
- # full baths 2
- # half baths 1
- # total bathrooms 3.0
- # of above grade bedrooms 3
- Flooring Hardwood, vinyl, laminate
- Subdivision Callander
- Directions 1401950
- Lot desc Landscaped
- Lot size (acres) 0.0
- Listing # X12478127
- Property sub type Single family residence
- Status Active
- Laundry 1.71m X 3.05m
Level: Basement - Bathroom 2.22m X 2.18m
Level: Basement - 3rd bedroom 4.17m X 3.92m
Level: Basement - Recreational room / games room 7.73m X 7.71m
Level: Basement - 2nd bedroom 3.96m X 3.45m
Level: Main - Dining room 1.98m X 3.6m
Level: Main - Primary bedroom 4.38m X 4m
Level: Main - Kitchen 3.29m X 3.6m
Level: Main - Living room 5.88m X 5.3m
Level: Main - Foyer 2.86m X 1.48m
Level: Main - Bathroom 1.7m X 2.26m
Level: Main - Bathroom 2.5m X 2.25m
Level: Main
- Listing source url Https://www.realtor.ca/real-estate/29023744/111-kilby-lane-callander-callander
- Listing type identifier Idx

$-1,733
/ Month

