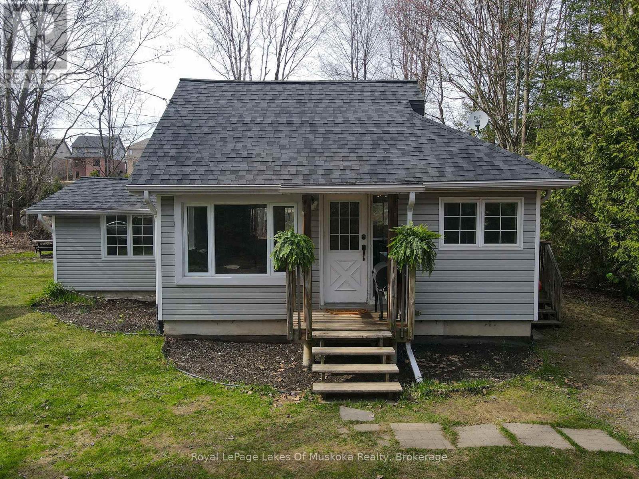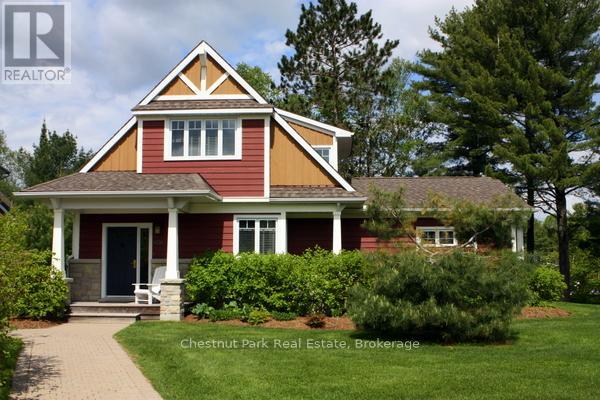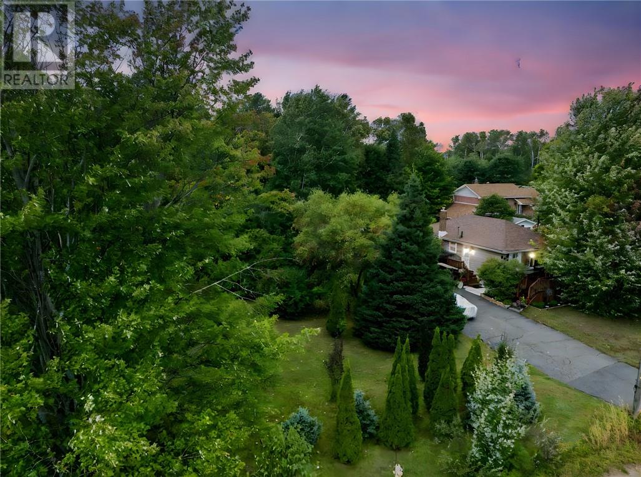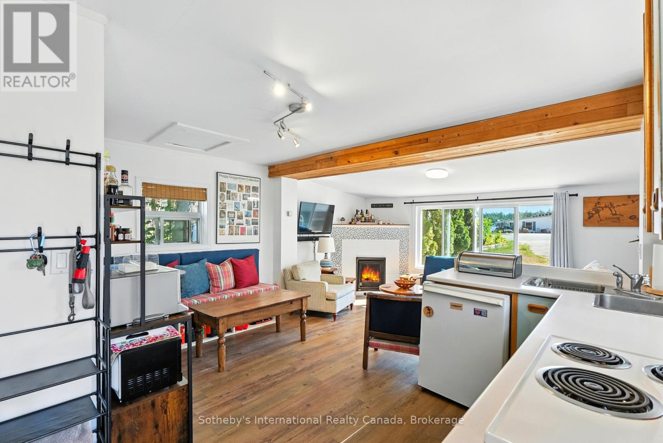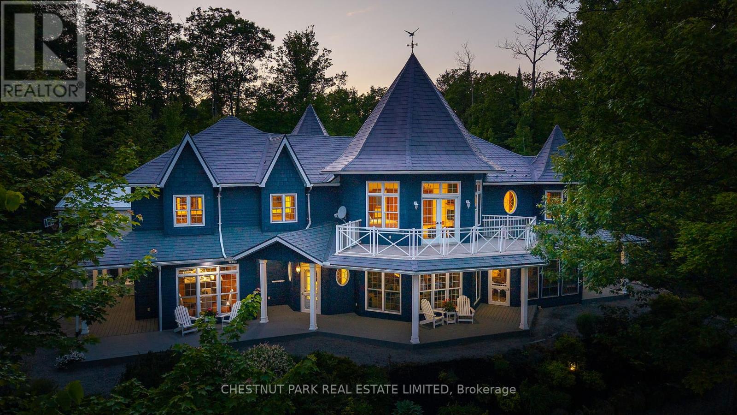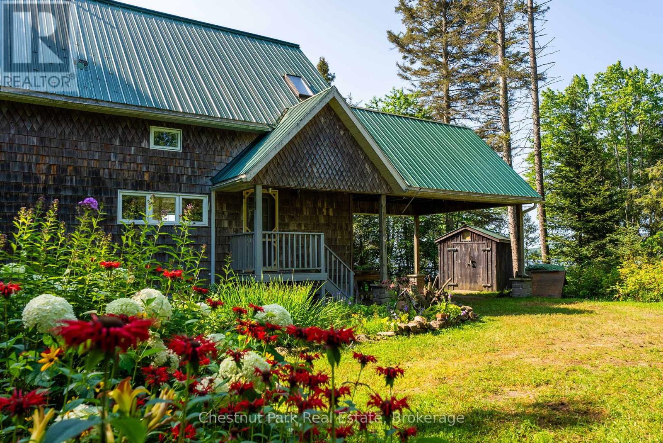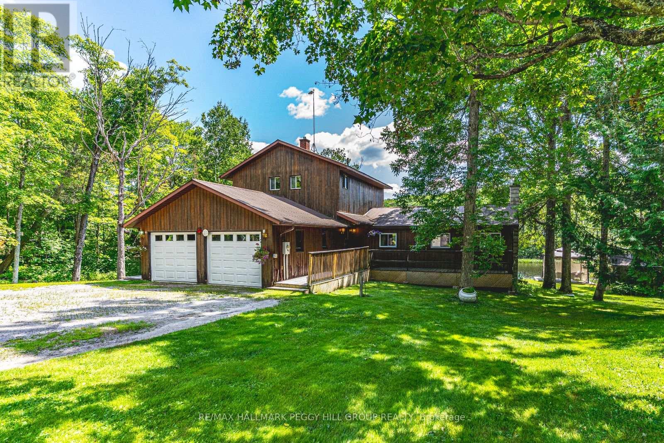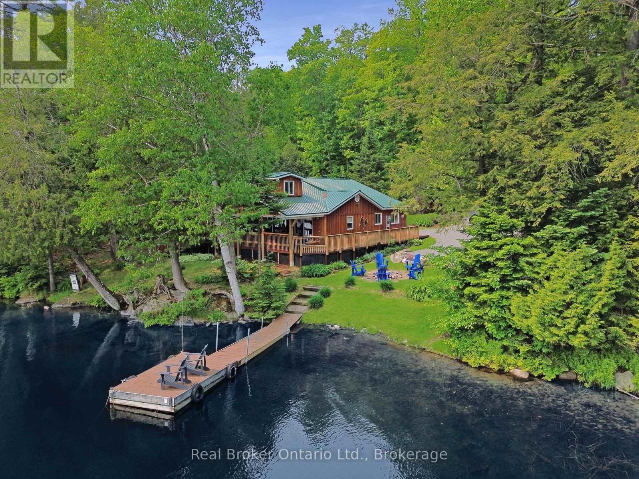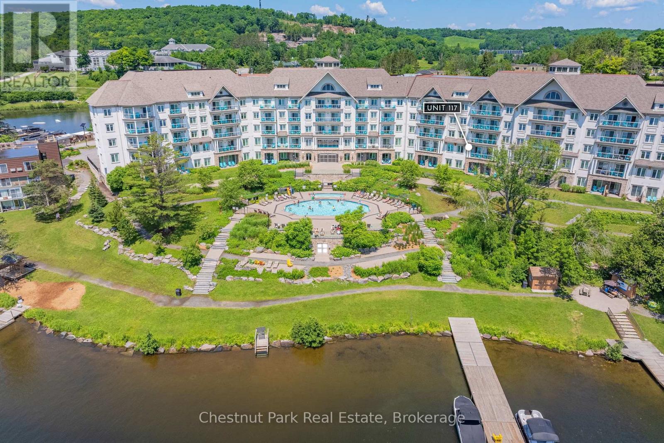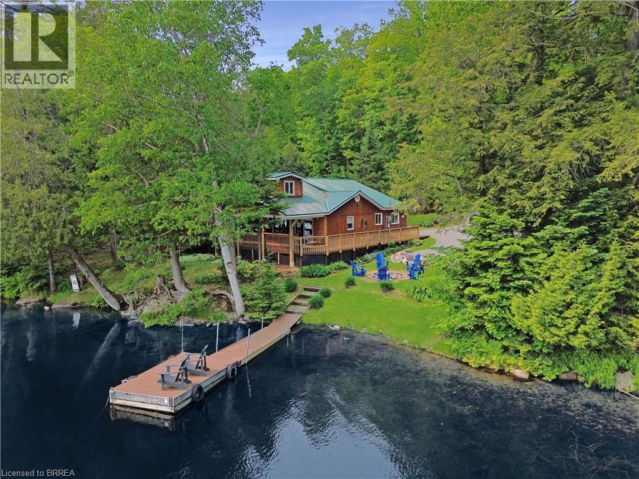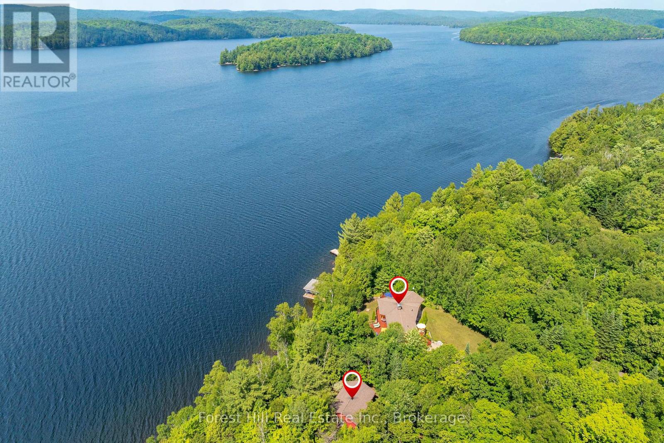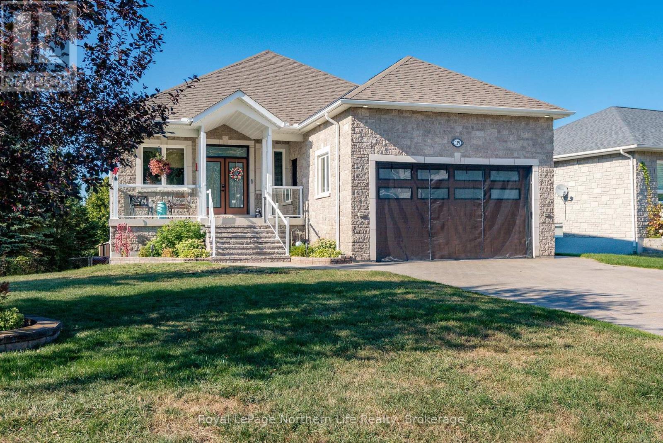
Highlights
Description
- Time on Housefulnew 4 days
- Property typeSingle family
- StyleRaised bungalow
- Median school Score
- Mortgage payment
Welcome to the spectacular Osprey Links Golf Course Living. Overlooking the picturesque fourth hole, this immaculately maintained home offers an exceptional lifestyle with a host of premium upgrades. The heart of the home is a stunning, spacious Brownstone kitchen featuring stone countertops and a remarkable 12-foot island. Premium cabinetry, gas stove and an excellent sitting area creates the perfect space for entertaining family and friends. The open floor plan seamlessly connects the kitchen to a large living room, highlighted by a vaulted ceiling and a cozy gas fireplace. Adjacent, the eat-in kitchen leads to patio doors opening onto a generous covered deck, where you can enjoy breathtaking views of the fairways and the spectacular Callander sunsets. The main floor includes a luxurious primary bedroom complete with a spacious ensuite bath, soaker tub, glass walk-in shower, and his-and-her closets. A second bedroom provides versatility, serving equally well as an office or den. Downstairs, discover a relaxing entertainment haven featuring a wet bar compete with dishwasher and a large bar area complemented with a full walk-out to a manicured backyard with stone firepit. Enjoy the large shed and sweeping views, perfect for gatherings and outdoor enjoyment. The lower level also offers two additional bedrooms, a three-piece bath, a well-designed laundry room, and a cold storage area. This carpet-free home is ready to be enjoyed by family and friends. The mancave garage provides ample parking for your recreational toys and includes a large upper-level storage space ideal for any hobbyist. Roof shingled in 2017, Furnace 2023, A/C 2024. (id:63267)
Home overview
- Cooling Central air conditioning
- Heat source Natural gas
- Heat type Forced air
- Sewer/ septic Sanitary sewer
- # total stories 1
- # parking spaces 5
- Has garage (y/n) Yes
- # full baths 3
- # total bathrooms 3.0
- # of above grade bedrooms 4
- Has fireplace (y/n) Yes
- Subdivision Callander
- Lot size (acres) 0.0
- Listing # X12373233
- Property sub type Single family residence
- Status Active
- Laundry 1.93m X 2.36m
Level: Lower - Cold room 1.72m X 5.62m
Level: Lower - 4th bedroom 3.63m X 3.65m
Level: Lower - Family room 16.85m X 6.09m
Level: Lower - Bathroom 1.56m X 2.94m
Level: Lower - 3rd bedroom 3.63m X 3.65m
Level: Lower - Dining room 3.54m X 2.5m
Level: Main - Primary bedroom 3.8m X 4.81m
Level: Main - Bathroom 2.43m X 1.53m
Level: Main - Kitchen 6.96m X 2.8m
Level: Main - 2nd bedroom 3.6m X 3.48m
Level: Main - Bathroom 5.12m X 3.62m
Level: Main - Living room 4.7m X 4.8m
Level: Main
- Listing source url Https://www.realtor.ca/real-estate/28797298/119-osprey-crescent-callander-callander
- Listing type identifier Idx

$-2,266
/ Month

