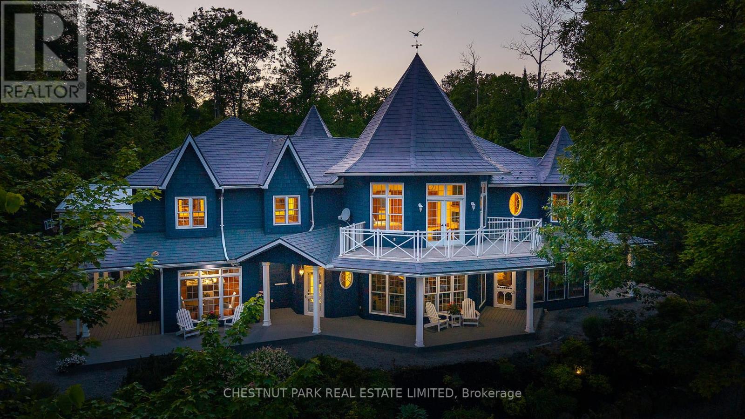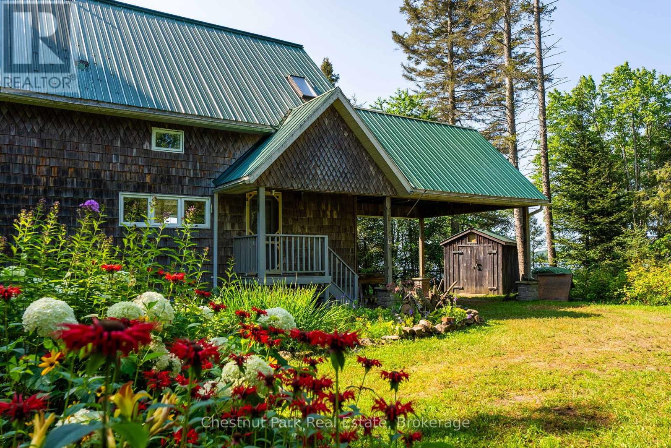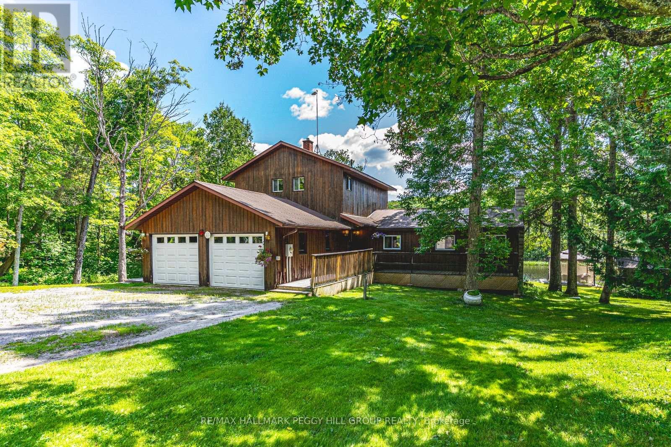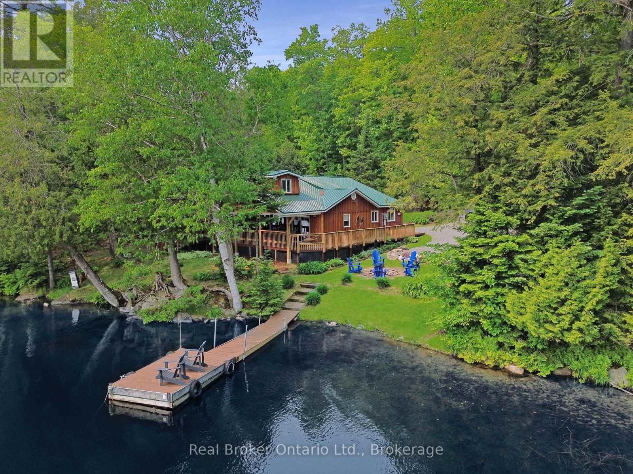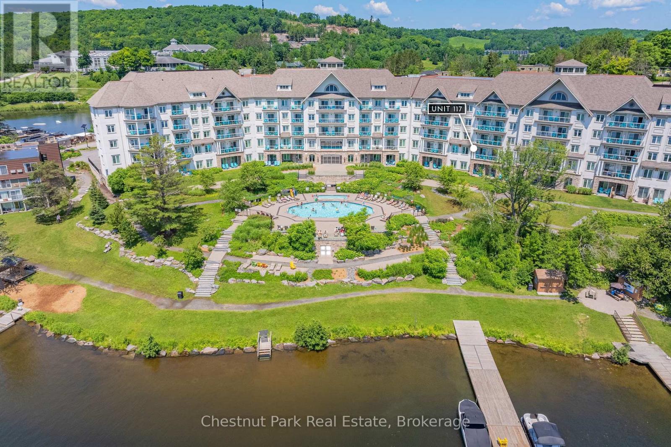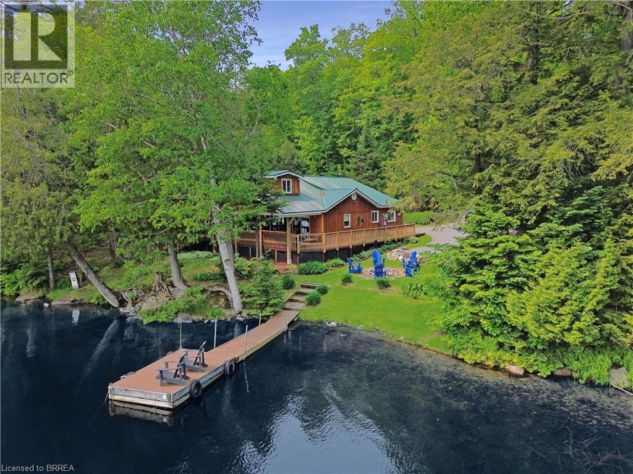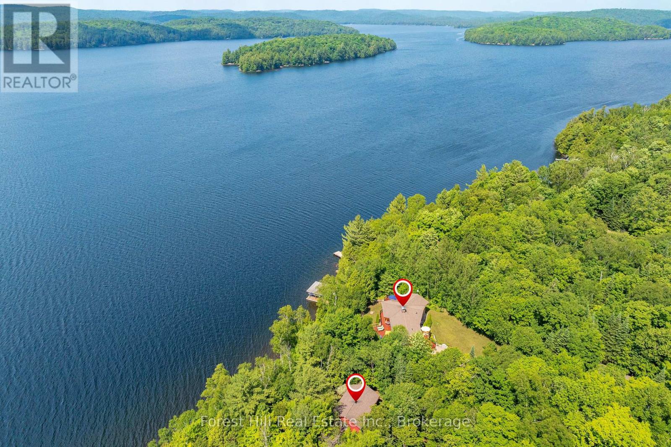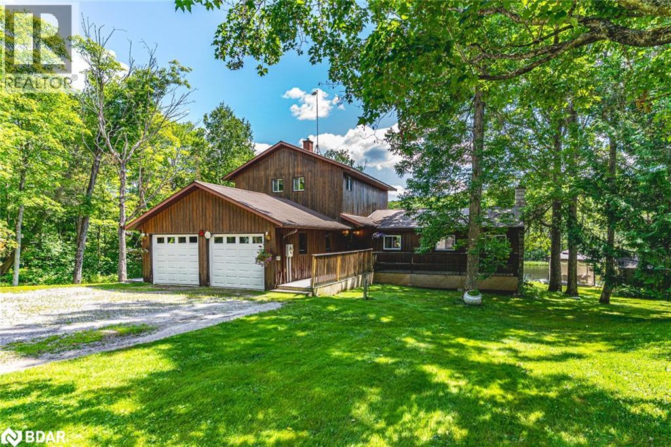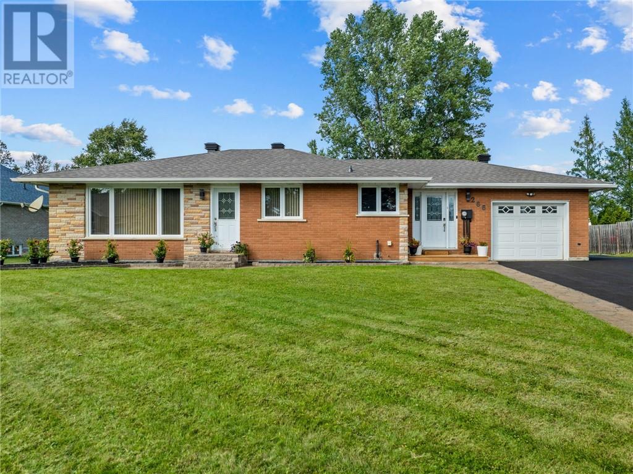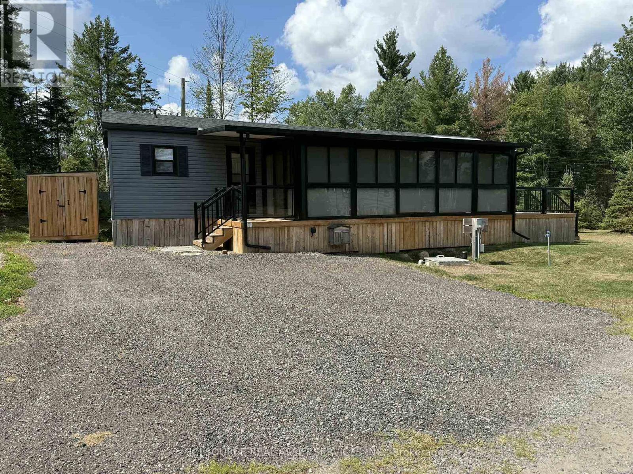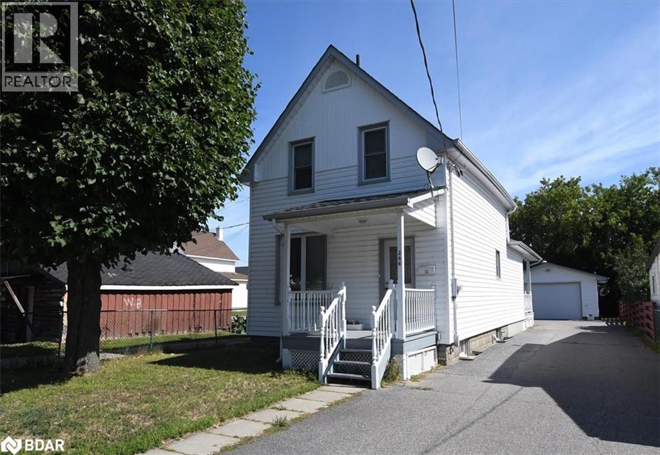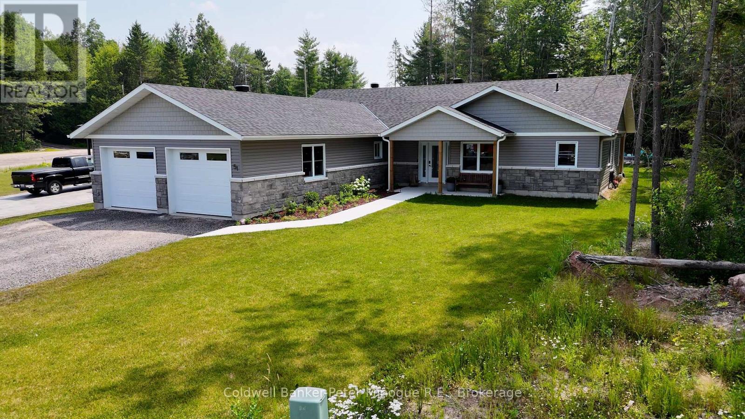
Highlights
Description
- Time on Houseful74 days
- Property typeSingle family
- StyleBungalow
- Median school Score
- Mortgage payment
Welcome to this nearly new executive home located in the highly desirable and growing community of Callander. Built less than a year ago, this stunning home offers over 2300 square feet of thoughtfully designed living space all on a convenient slab-on-grade layout. Featuring 4 spacious bedrooms plus a den or study, this home is perfect for families or professionals working from home. Enjoy the luxury of two 5-piece bathrooms and a 2-piece powder room, ideal for guests and busy households. Designed with comfort in mind, the home boasts in-floor heating, central air conditioning, and an open-concept layout that flows beautifully for everyday living and entertaining. Step outside to a covered porch for year-round enjoyment and make use of the double car garage for ample storage and parking. Set in a newly developed subdivision, this property is part of an exciting and vibrant neighborhood close to trails, water access, and all that charming Callander has to offer. Don't miss your opportunity to own an executive-level home in one of the area's most desirable communities! (id:63267)
Home overview
- Cooling Central air conditioning
- Heat type Other
- Sewer/ septic Sanitary sewer
- # total stories 1
- # parking spaces 5
- Has garage (y/n) Yes
- # full baths 2
- # half baths 1
- # total bathrooms 3.0
- # of above grade bedrooms 4
- Has fireplace (y/n) Yes
- Subdivision Callander
- Directions 1402009
- Lot desc Landscaped
- Lot size (acres) 0.0
- Listing # X12239399
- Property sub type Single family residence
- Status Active
- Den 3.7m X 2.9m
Level: Main - Kitchen 5.5m X 3.5m
Level: Main - Dining room 3.5m X 3m
Level: Main - Bathroom 1.9m X 1.6m
Level: Main - Primary bedroom 4.2m X 4m
Level: Main - Living room 5.5m X 4.8m
Level: Main - Bathroom 3.4m X 1.7m
Level: Main - 4th bedroom 4.6m X 3.2m
Level: Main - 2nd bedroom 3.3m X 3.3m
Level: Main - Bathroom 3.5m X 2.7m
Level: Main - 3rd bedroom 3.4m X 3.3m
Level: Main
- Listing source url Https://www.realtor.ca/real-estate/28507617/51-masson-lane-callander-callander
- Listing type identifier Idx

$-2,360
/ Month

