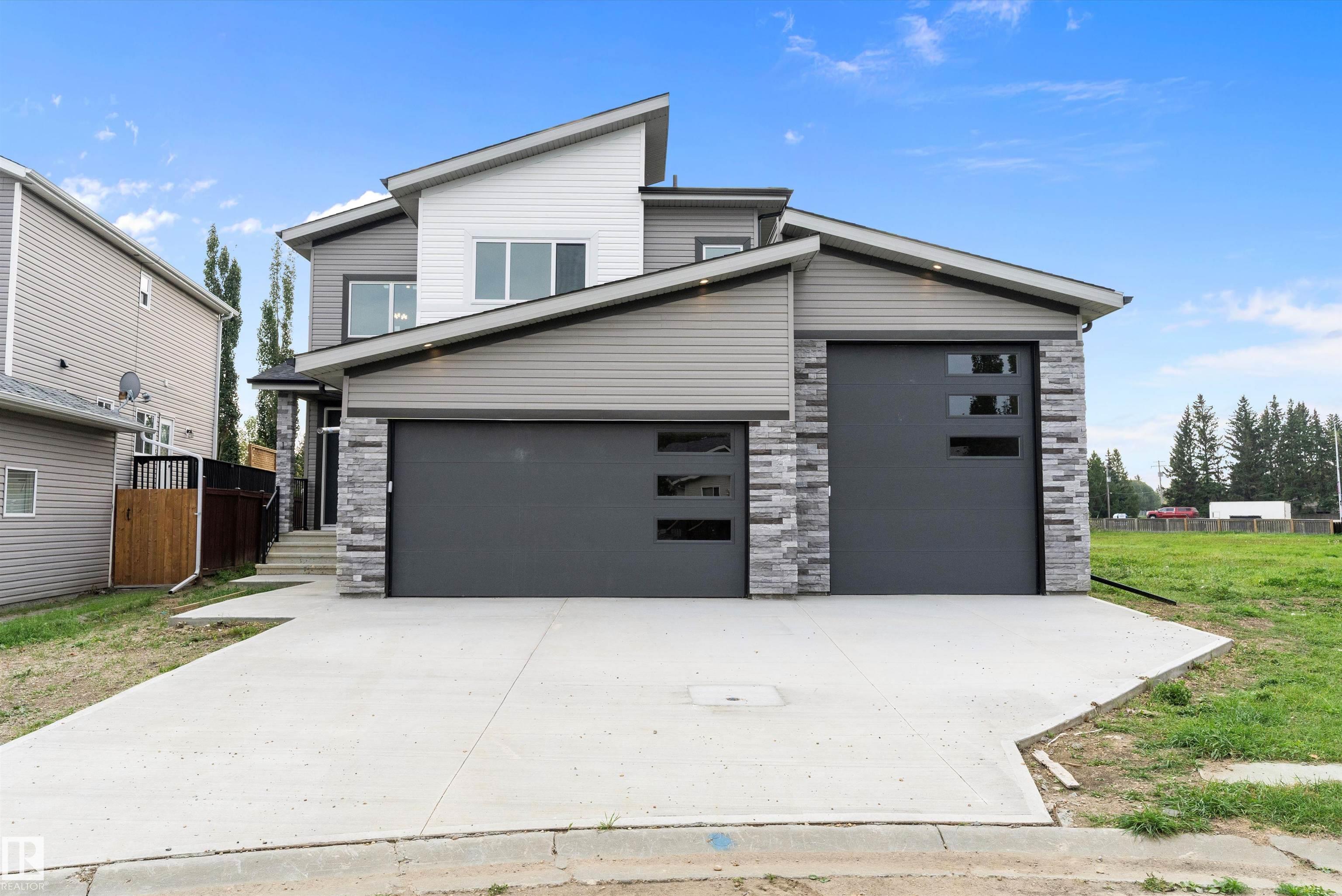This home is hot now!
There is over a 81% likelihood this home will go under contract in 15 days.

Step into modern elegance with this beautiful two-story home designed for both comfort and style. The main floor greets you with a BEDROOM, which can function as an office or quiet retreat, and flows into an open-concept kitchen, dining, and living area that’s perfect for gatherings. A convenient powder room adds function to this level. UPSTAIRS YOU WILL FIND THREE SPACIOUS BEDROOMS, including a serene primary suite with walk-in closet and spa-inspired ensuite. A BONUS LIVING ROOM offers extra space for family time, while a laundry room keeps daily tasks simple. The basement features a SEPARATE ENTRANCE, ready for future development or investment potential. The HEATED TRIPLE GARAGE stands out with one DRIVE-THROUGH BAY which is ideal for year-round RV PARKING and providing easy backyard access. With thoughtful design and quality finishes throughout, this home is move-in ready and waiting for its new owners. Don’t miss the chance to make it yours and enjoy modern living at its best.

