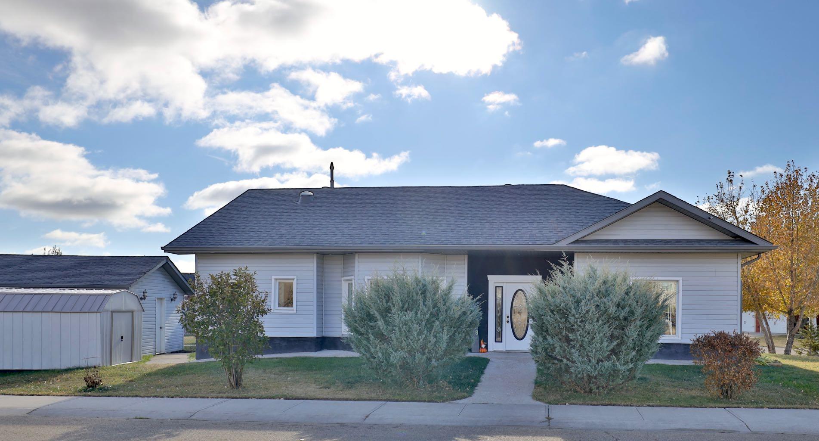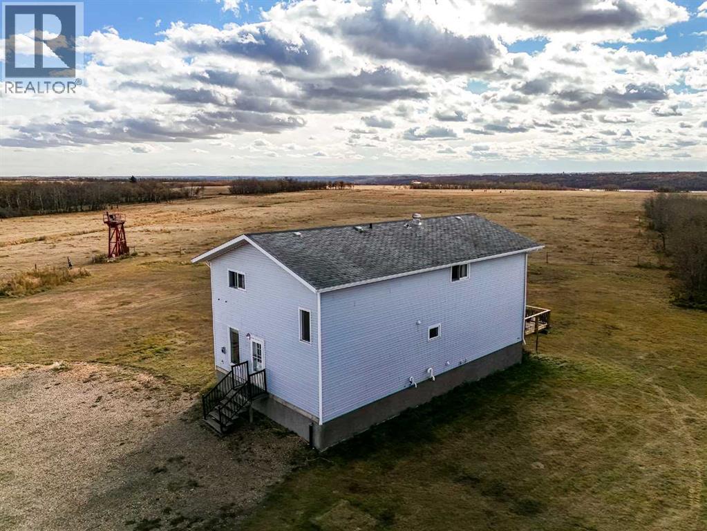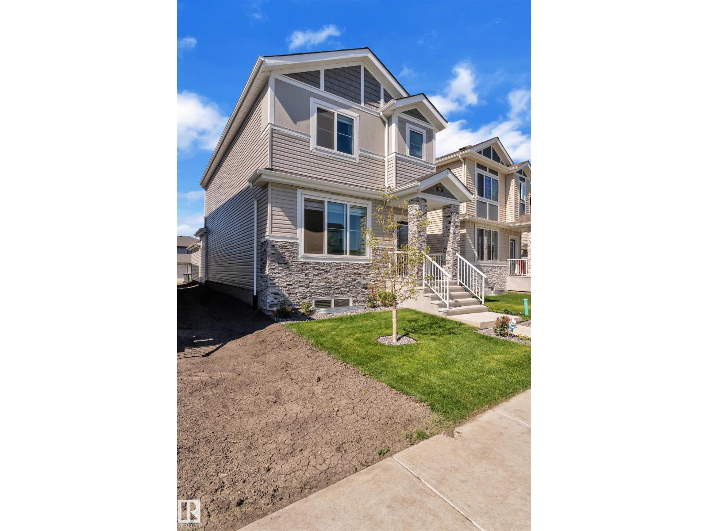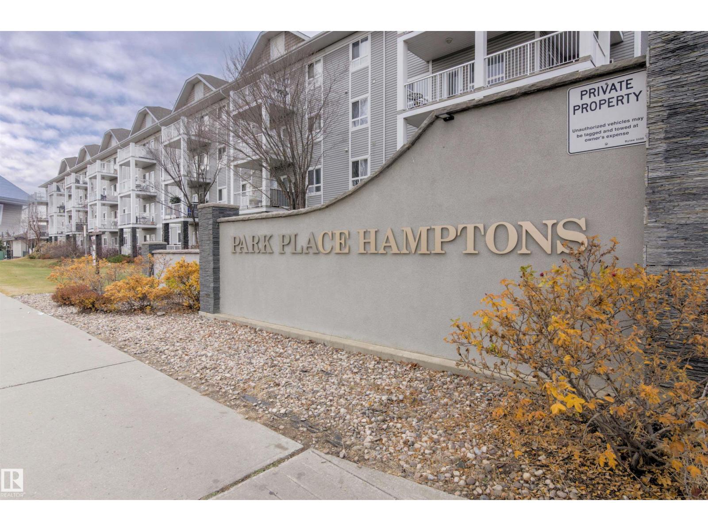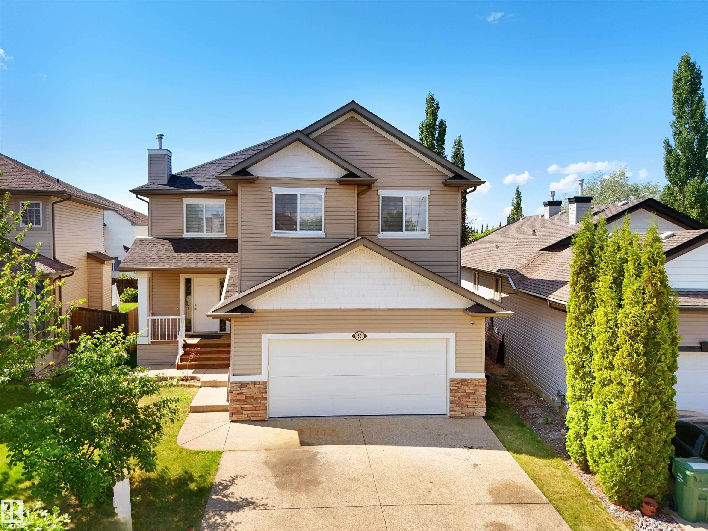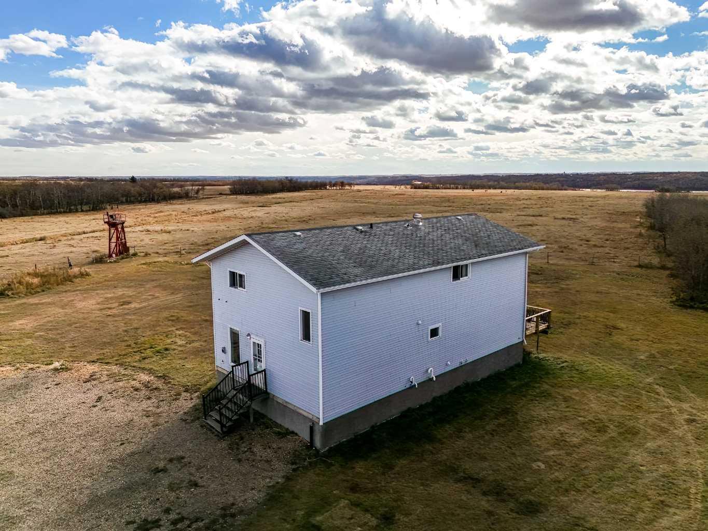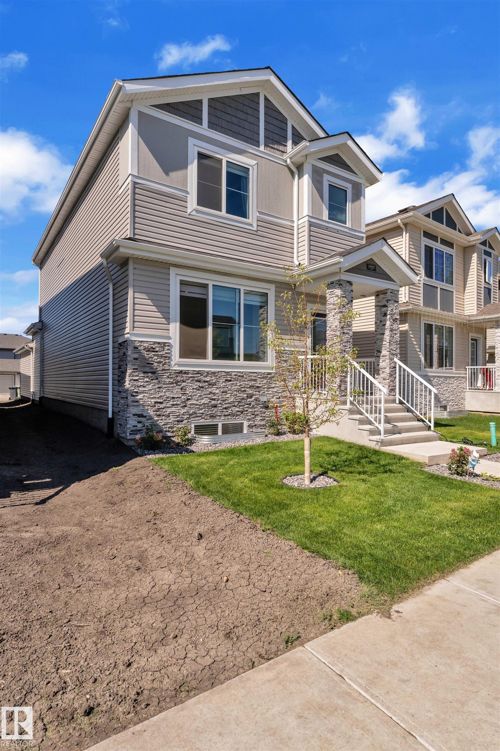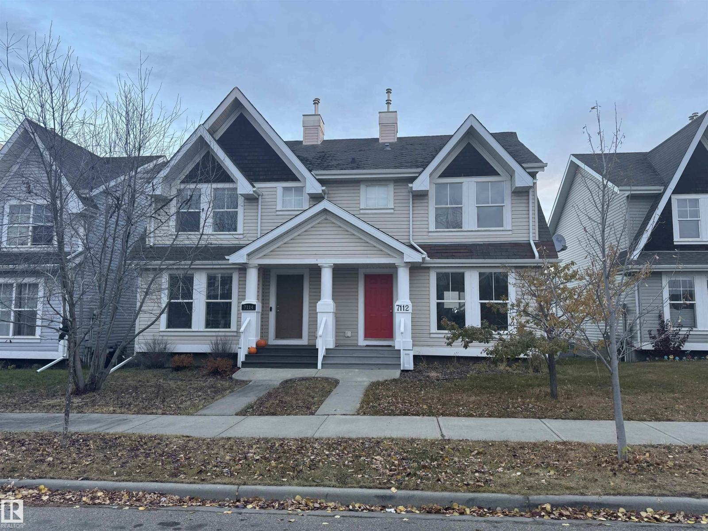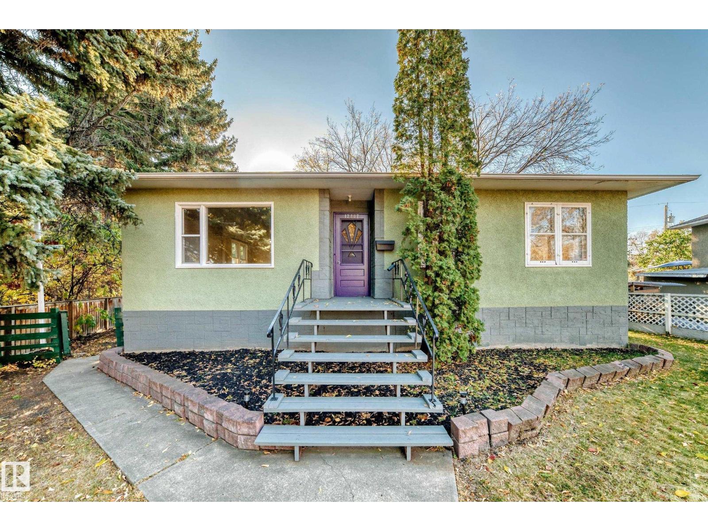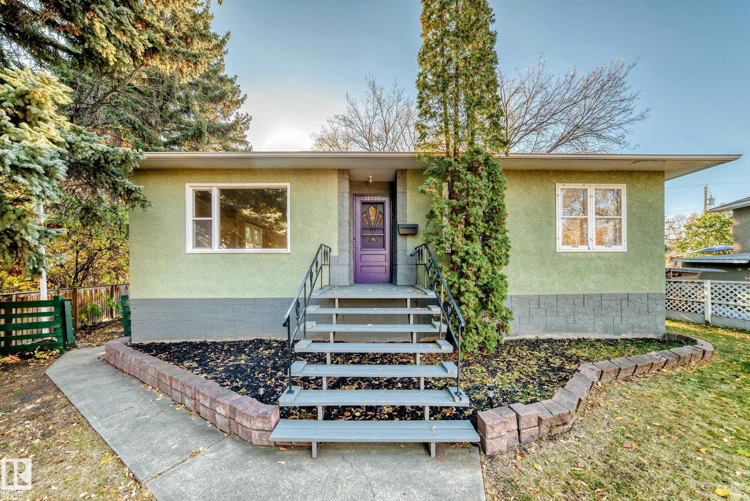- Houseful
- AB
- Calmar
- Papaschase Industrial
- 49 St Unit 4710
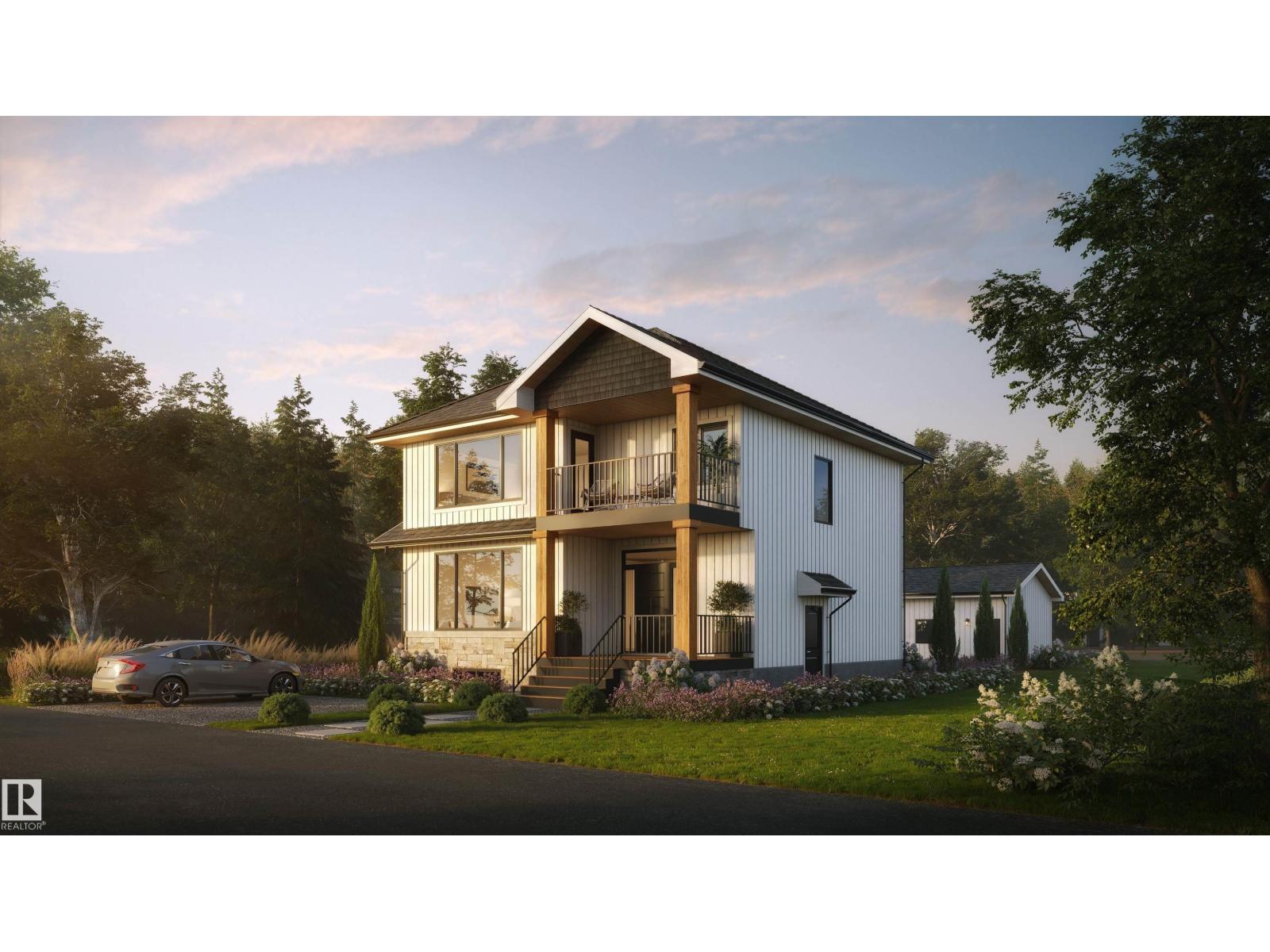
Highlights
Description
- Home value ($/Sqft)$376/Sqft
- Time on Houseful78 days
- Property typeSingle family
- Neighbourhood
- Median school Score
- Year built2025
- Mortgage payment
Welcome to this stunning 2,037 sq ft 2-storey modern farmhouse, perfectly blending charm and functionality. This home offers 5 bedrooms and 4 bathrooms, including a luxurious master suite with a soaker tub overlooking open farm fields, a walk-in closet, and a spacious ensuite balcony. Enjoy both a front deck and a rear deck for relaxing or entertaining. The main floor boasts 9' ceilings, mud room, walk-in closet, central air, and timeless farmhouse finishes throughout. The fully developed legal basement suite consists of 1000 ft² of living space, 9’ ceilings, 2 bedrooms, a full kitchen, its own furnace, upgraded insulation for sound and comfort, and a separate entrance—ideal for family, guests, or tenants. Car enthusiasts and hobbyists will love the triple detached garage with 10’ ceilings, 16’x8’ and 9’x8’ overhead doors, two man doors, and a large concrete pad stretching from the road to the garage. This property offers the perfect balance of rural views, modern amenities, and income potential. (id:63267)
Home overview
- Cooling Central air conditioning
- Heat type Forced air
- # total stories 2
- Fencing Not fenced
- Has garage (y/n) Yes
- # full baths 3
- # half baths 1
- # total bathrooms 4.0
- # of above grade bedrooms 5
- Subdivision Calmar
- Lot size (acres) 0.0
- Building size 2037
- Listing # E4453263
- Property sub type Single family residence
- Status Active
- 4th bedroom Measurements not available
Level: Basement - 2nd kitchen Measurements not available
Level: Basement - 5th bedroom Measurements not available
Level: Basement - Mudroom Measurements not available
Level: Main - Living room Measurements not available
Level: Main - Kitchen Measurements not available
Level: Main - Dining room Measurements not available
Level: Main - 3rd bedroom Measurements not available
Level: Upper - Primary bedroom Measurements not available
Level: Upper - 2nd bedroom Measurements not available
Level: Upper
- Listing source url Https://www.realtor.ca/real-estate/28740623/4710-49-st-calmar-calmar
- Listing type identifier Idx

$-2,040
/ Month

