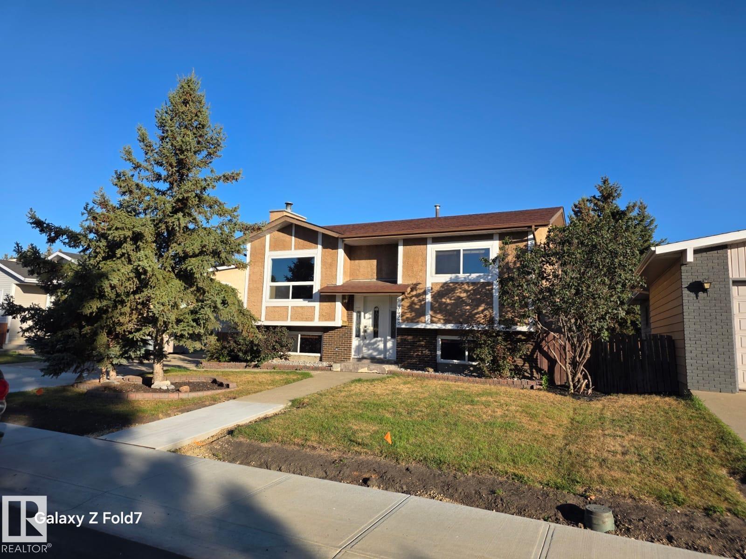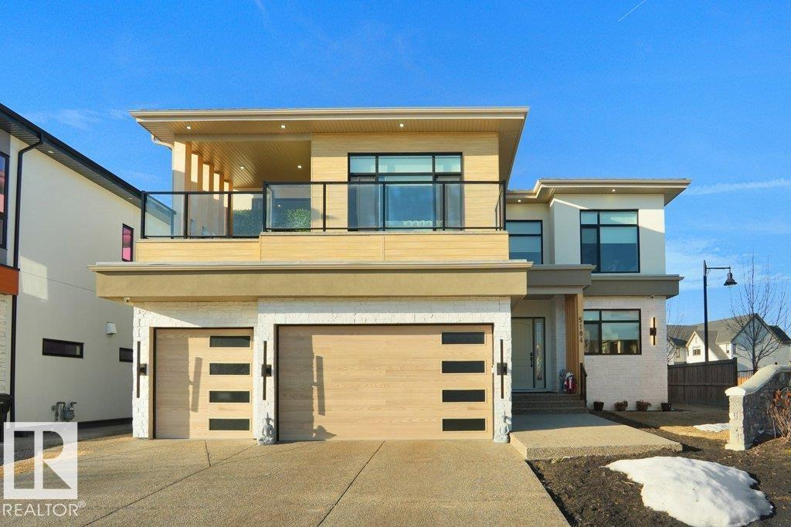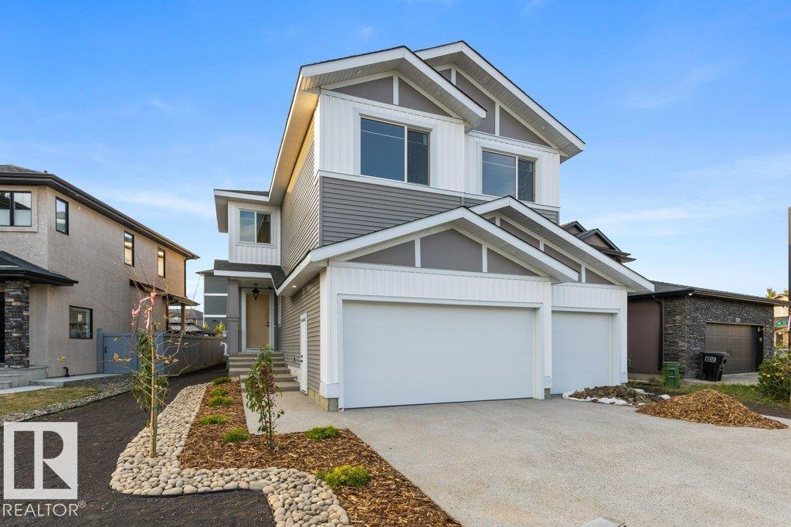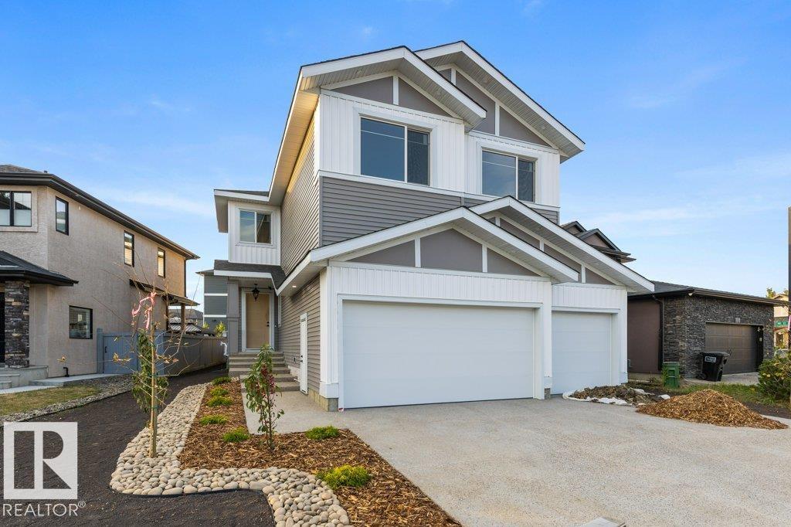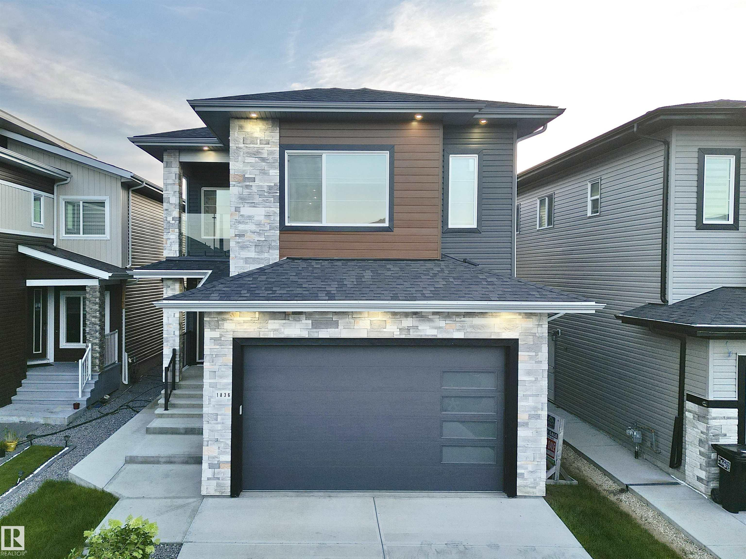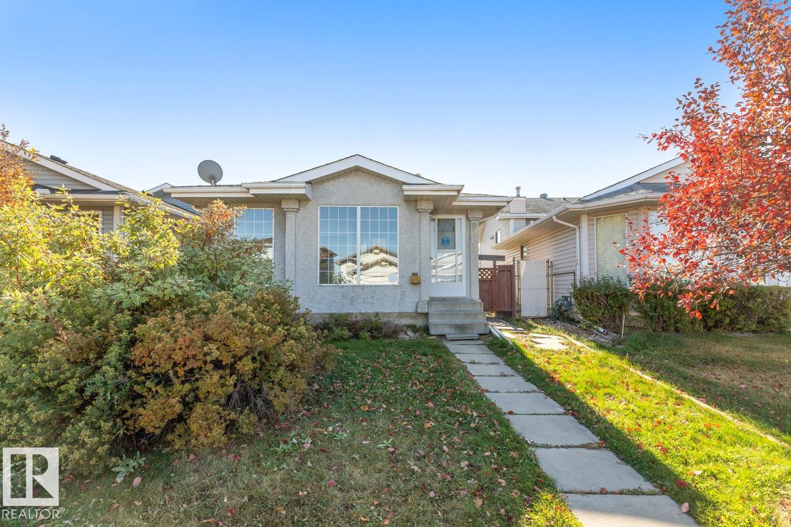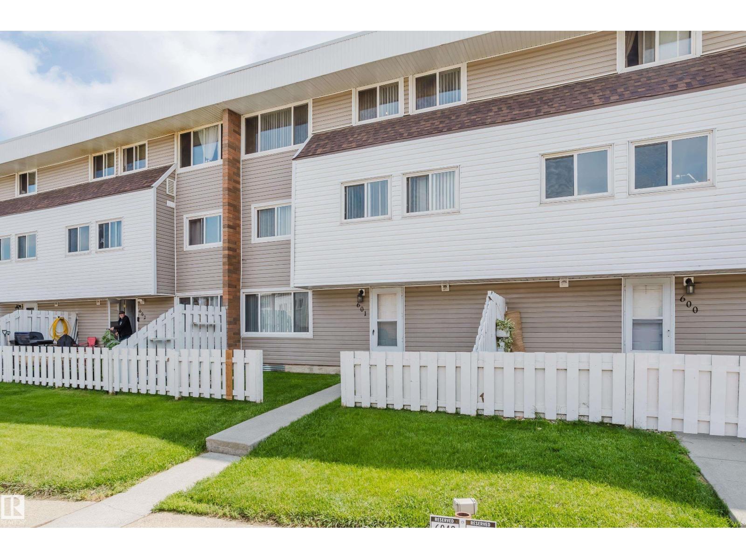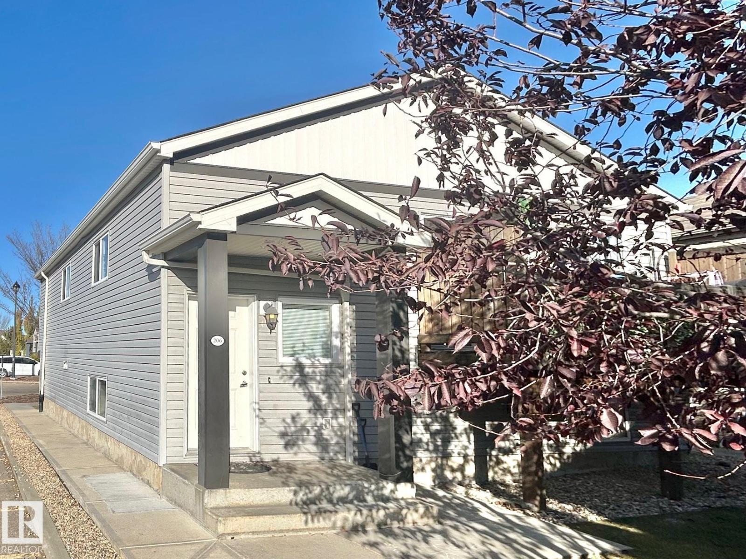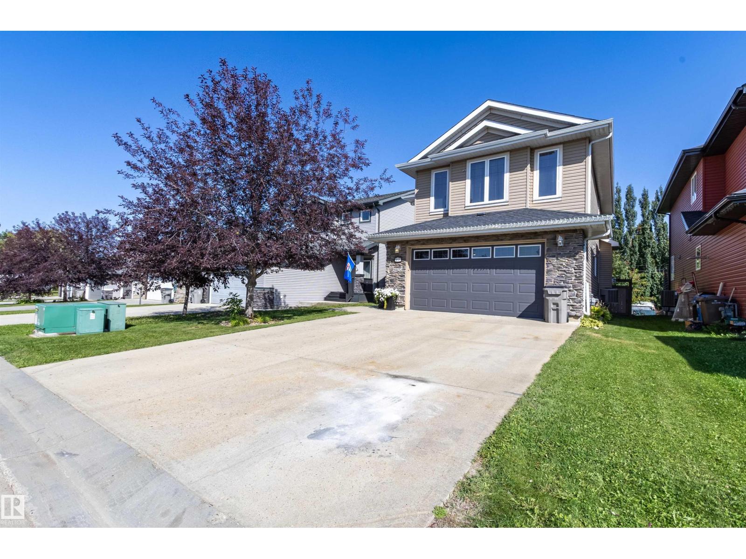
Highlights
Description
- Home value ($/Sqft)$279/Sqft
- Time on Houseful53 days
- Property typeSingle family
- Median school Score
- Year built2008
- Mortgage payment
Wait—the homeowner is an interior designer!? No wonder this stunning home feels so thoughtfully curated. Designed by the owner and brought to life by her husband, every detail has been executed to perfection. From the custom entryway closet to the elegant feature walls, the vision flows seamlessly from the inviting dining room to the serene primary suite. It makes it feel like a brand new luxury home, but with all the benefits of a loved home complete of work. Upstairs, discover three spacious bedrooms, a luxurious ensuite, and a bright bonus room with 10-foot ceilings. Outside, a spectacular three-tiered deck offers many levels for entertaining. The main floor boasts a spacious kitchen, a dining room fit for large gatherings(12-person table), and a cozy living room. With central A/C, premium upgrades, and a double-car garage, this move-in-ready luxury home is truly one of a kind. This is the one you won’t want to miss. (id:63267)
Home overview
- Cooling Central air conditioning
- Heat type Forced air
- # total stories 2
- Fencing Fence
- Has garage (y/n) Yes
- # full baths 3
- # half baths 1
- # total bathrooms 4.0
- # of above grade bedrooms 3
- Subdivision Calmar
- Lot size (acres) 0.0
- Building size 2042
- Listing # E4455202
- Property sub type Single family residence
- Status Active
- Family room Measurements not available
Level: Basement - Kitchen Measurements not available
Level: Main - Dining room Measurements not available
Level: Main - Living room Measurements not available
Level: Main - 3rd bedroom Measurements not available
Level: Upper - Primary bedroom Measurements not available
Level: Upper - Bonus room Measurements not available
Level: Upper - 2nd bedroom Measurements not available
Level: Upper
- Listing source url Https://www.realtor.ca/real-estate/28789482/9-southbridge-crescent-calmar-calmar
- Listing type identifier Idx

$-1,520
/ Month

