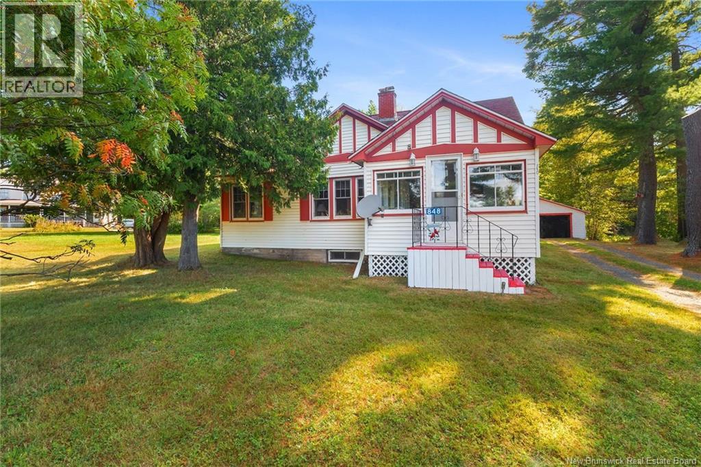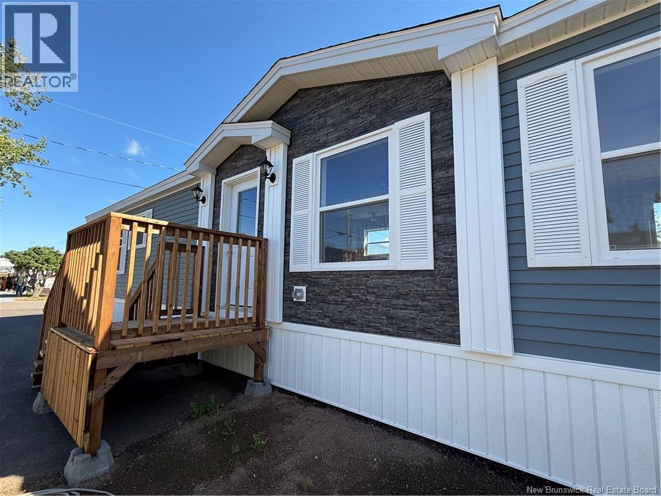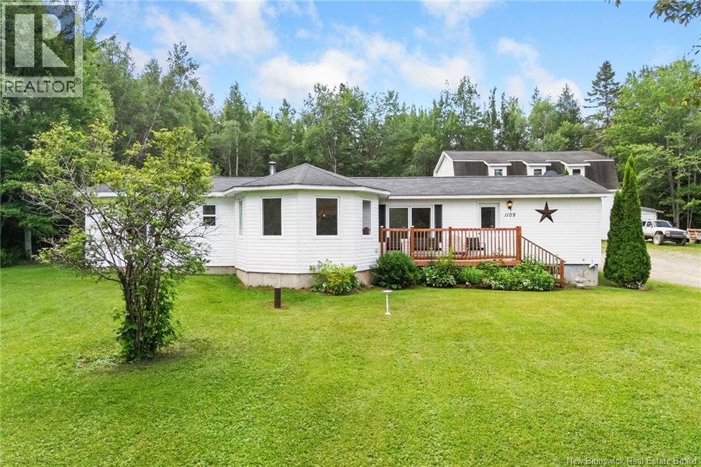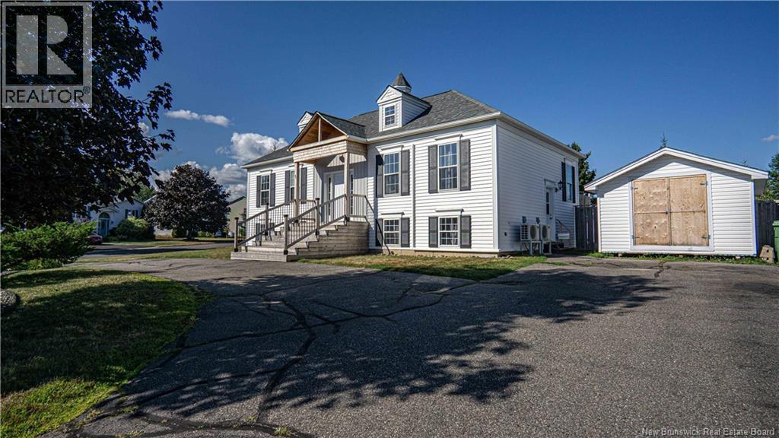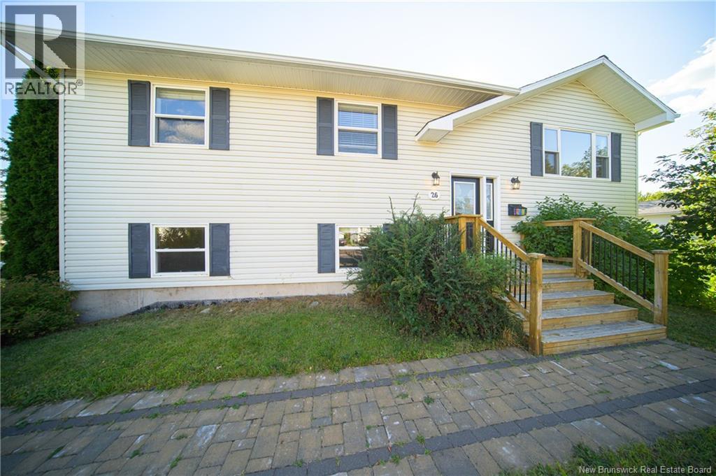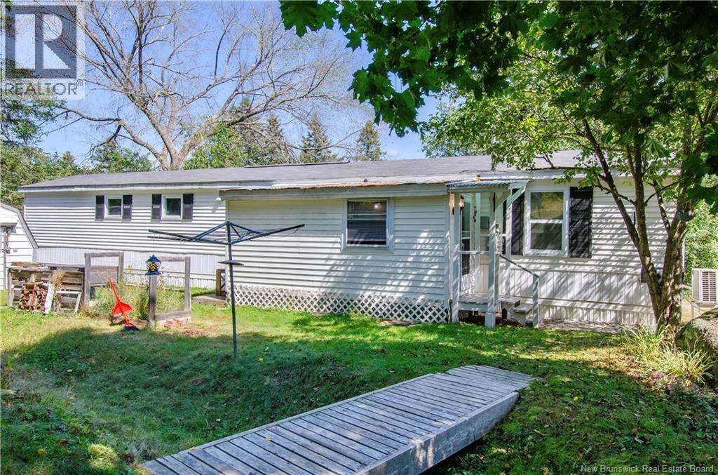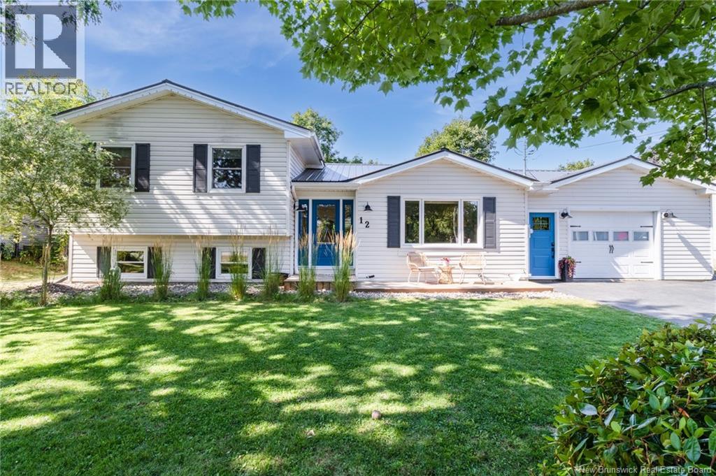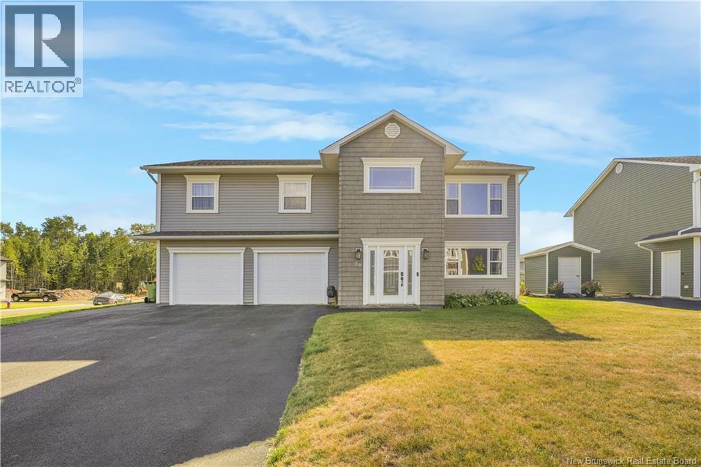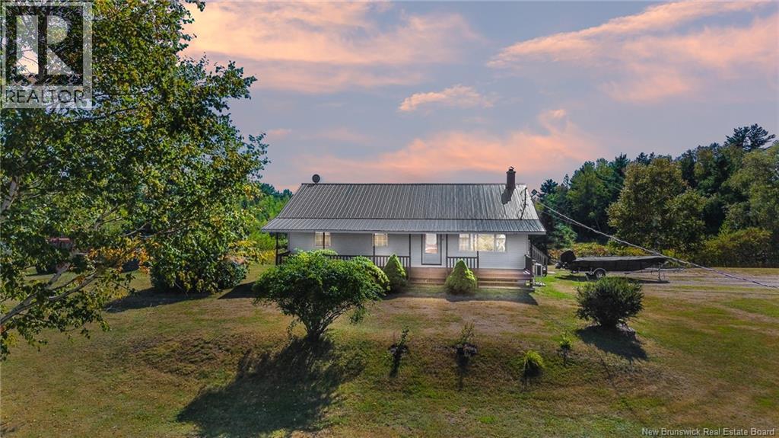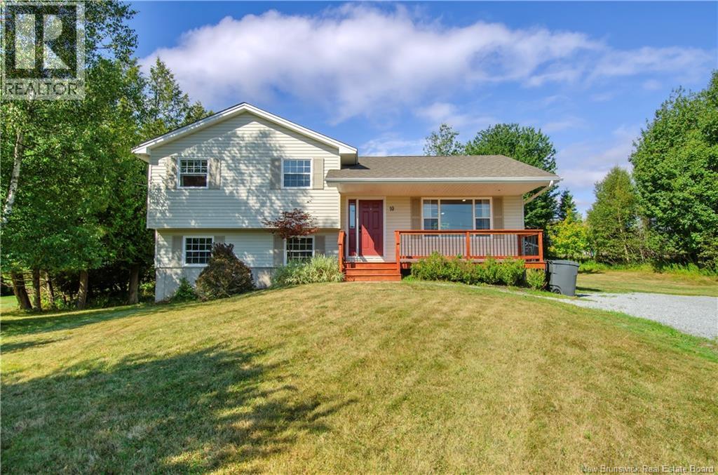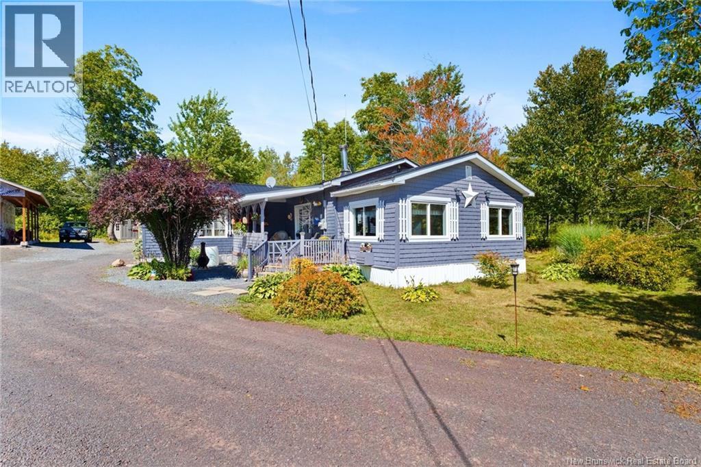- Houseful
- NB
- Cambridge-Narrows
- E4C
- 30 Owens Ln
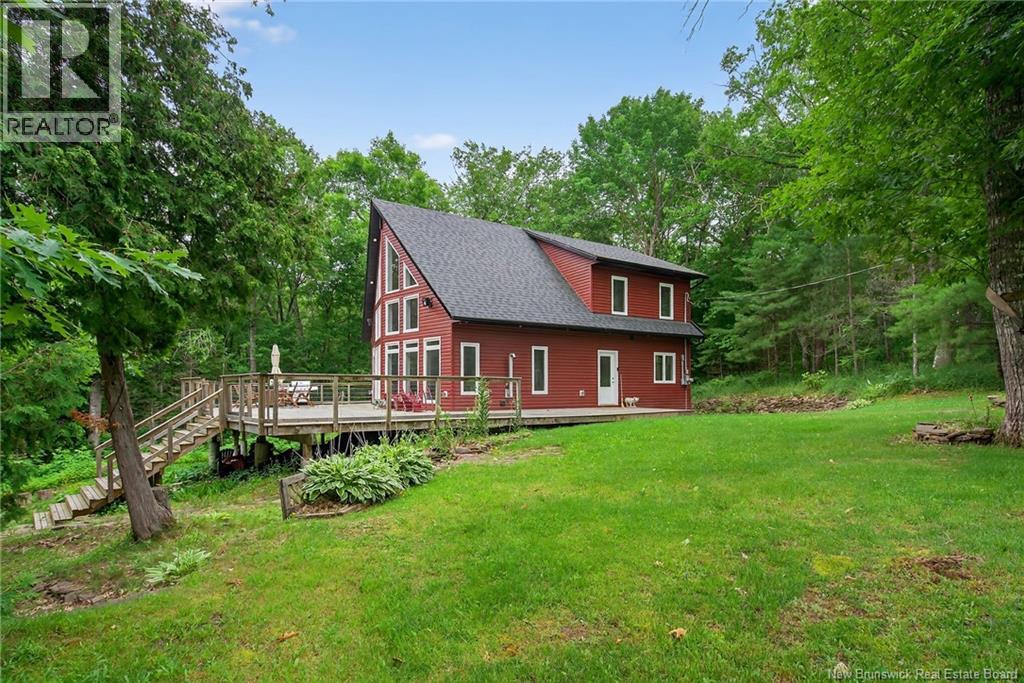
30 Owens Ln
30 Owens Ln
Highlights
Description
- Home value ($/Sqft)$428/Sqft
- Time on Houseful57 days
- Property typeSingle family
- Style2 level
- Lot size1.13 Acres
- Year built2020
- Mortgage payment
Welcome to lakeside luxury at this stunning 2020-built waterfront home on over an acre of private land with its own shoreline and the option to include a 115' dockperfect for large stern drive boats. Designed with quality in mind, this all-plywood construction (no OSB) retreat features soaring 22 ft ceilings in the entry, kitchen, and living room, creating a bright, open space ideal for entertaining or relaxing. Enjoy panoramic views from the 1,400 sq ft front patio or cozy up by the wood stove. The main level offers 2 bedrooms, a full bath, laundry, and ductless heat pumps for year-round comfort. Upstairs, a spacious open-concept office overlooks the lake, leading to the serene primary suite with a walk-in closet, beautifully tiled shower, and soaker tub. Wired for a generator and thoughtfully positioned for privacy, this home also includes deeded access to a shared beach on Owens Lane. Furnishings negotiable. A true four-season escape! (id:63267)
Home overview
- Cooling Air conditioned, heat pump
- Heat source Electric, wood
- Heat type Heat pump, stove
- Sewer/ septic Septic system
- # full baths 2
- # total bathrooms 2.0
- # of above grade bedrooms 3
- Water body name Washademoak lake
- Lot dimensions 1.13
- Lot size (acres) 1.13
- Building size 1472
- Listing # Nb122610
- Property sub type Single family residence
- Status Active
- Bedroom 5.207m X 3.251m
Level: 2nd - Loft 4.394m X 3.531m
Level: 2nd - Bathroom (# of pieces - 4) Level: 2nd
- Bedroom 3.353m X 2.819m
Level: Main - Living room 4.242m X 5.029m
Level: Main - Kitchen / dining room 3.81m X 5.944m
Level: Main - Bathroom (# of pieces - 4) 2.819m X 1.549m
Level: Main - Bedroom 3.683m X 2.819m
Level: Main
- Listing source url Https://www.realtor.ca/real-estate/28585965/30-owens-lane-cambridge-narrows
- Listing type identifier Idx

$-1,680
/ Month

