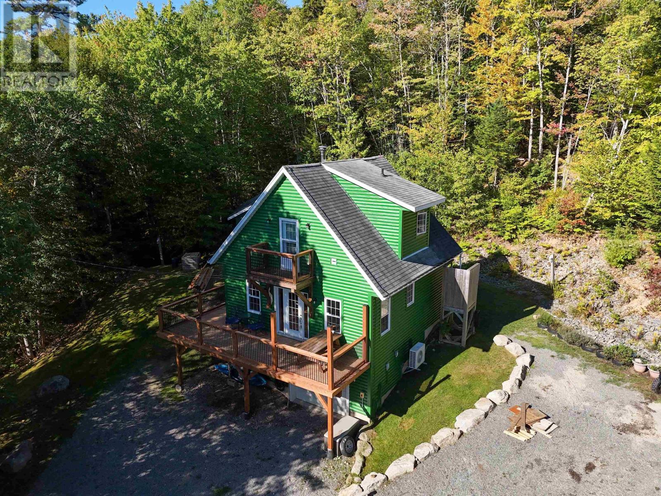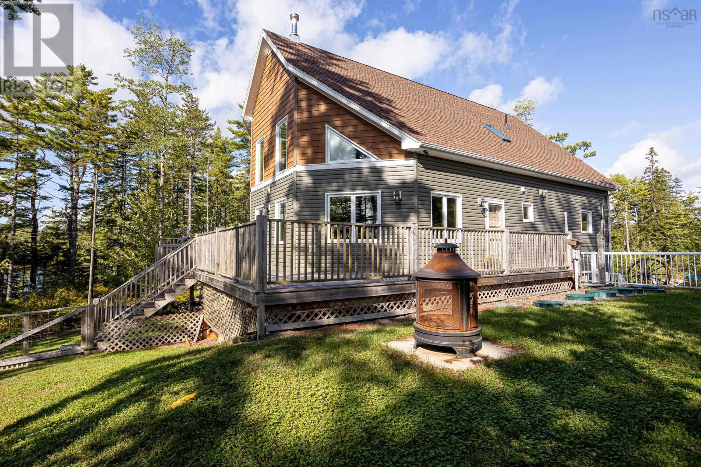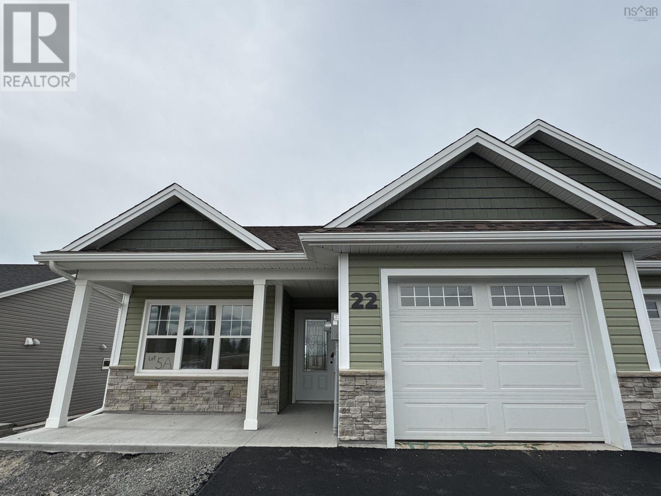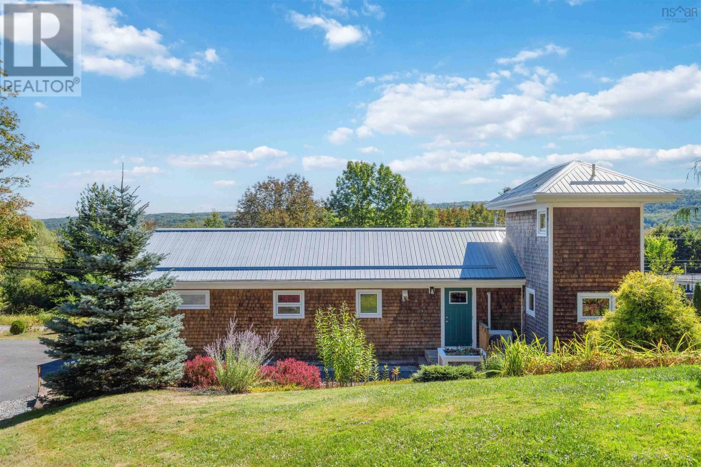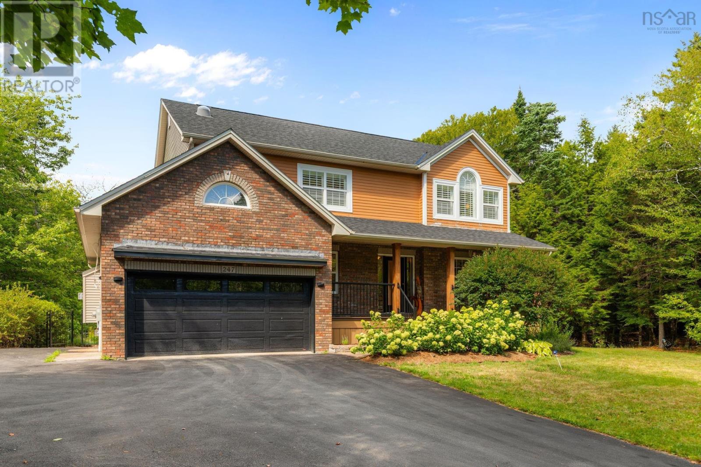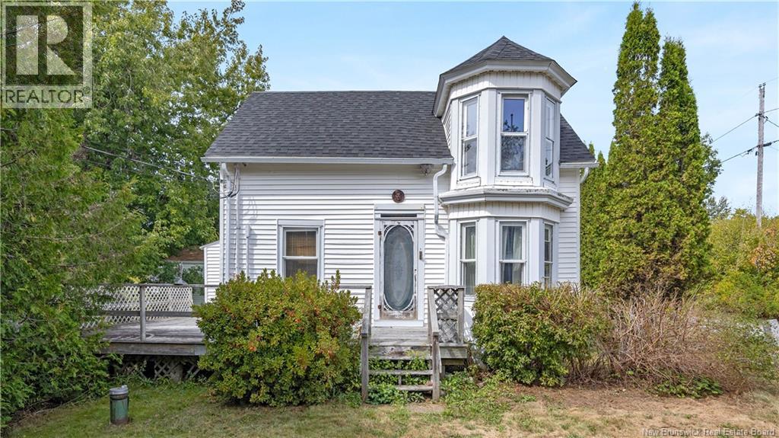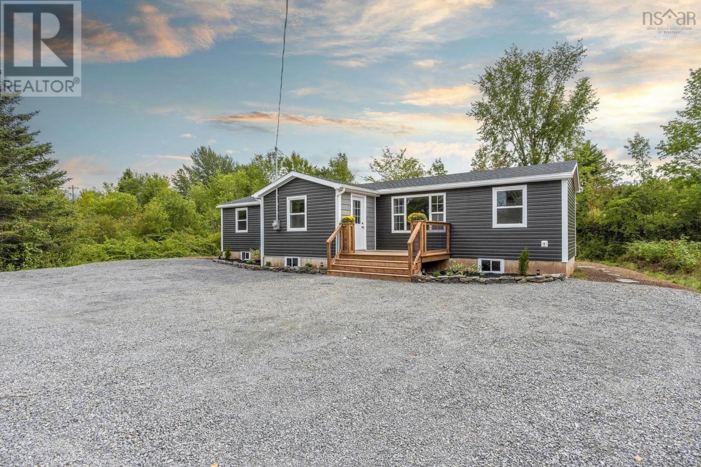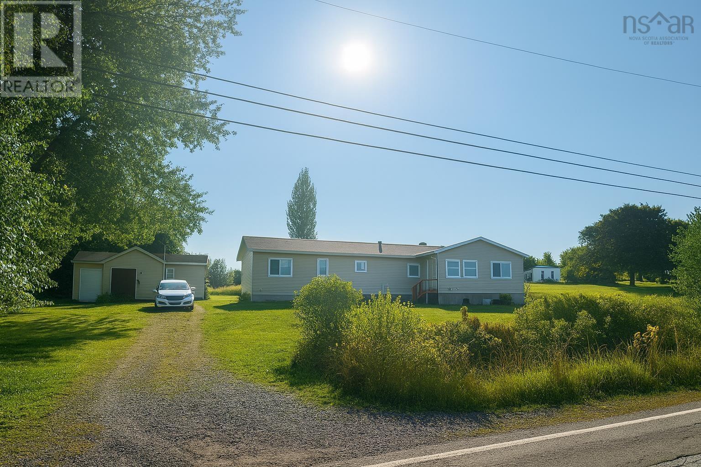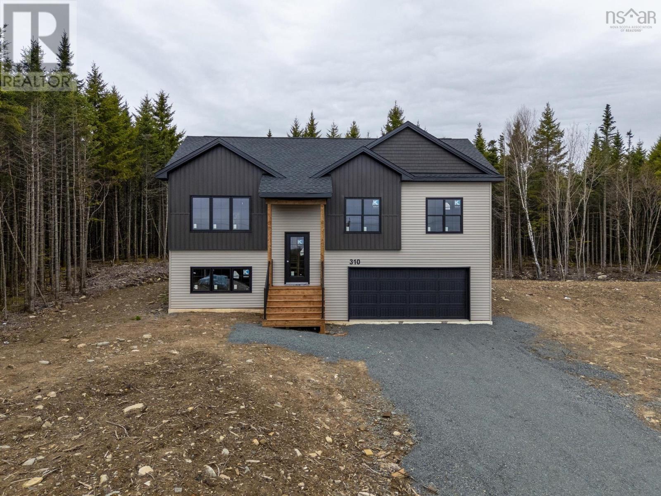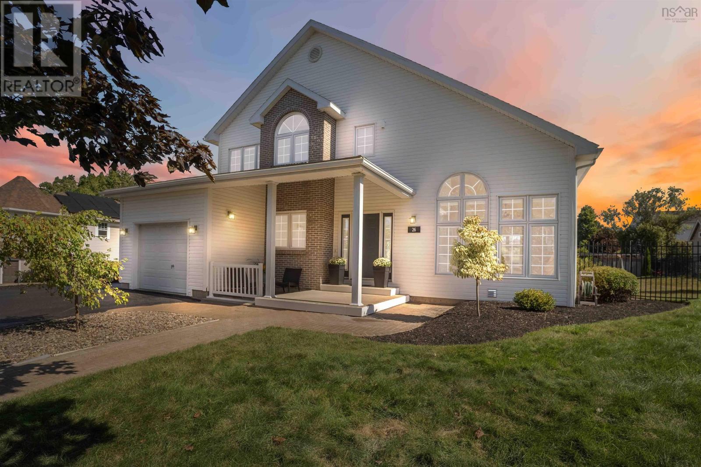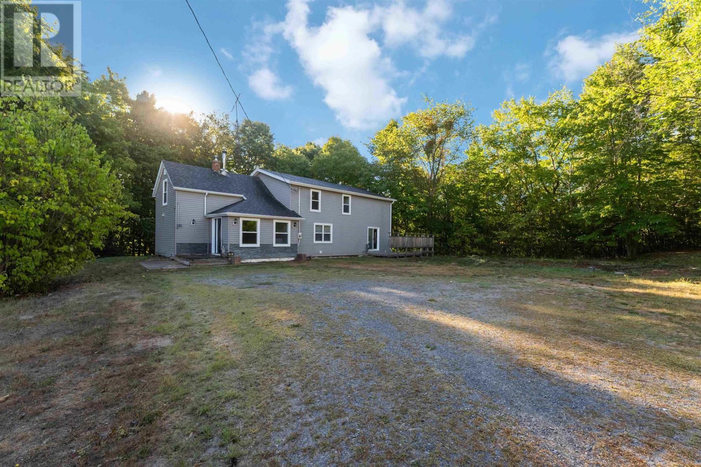
Highlights
Description
- Home value ($/Sqft)$139/Sqft
- Time on Housefulnew 4 hours
- Property typeSingle family
- Lot size0.56 Acre
- Year built1980
- Mortgage payment
Looking for a home with lots of space? Want to be close to schools and amenities? Then check this out! 736 Cambridge Road is a 5 + bedroom, 2 bathroom home with lots of room for the whole family. Situated on a good sized lot that overlooks a lovely stream, the home is only a few minutes from Cambridge and District Elementary, Central Kings Rural High School, Michelin and highway access. On the lower level there is a large kitchen and entryway, 3 piece bathroom with laundry, spacious dining room, large bedroom and a living room that is almost 500 square feet. O and a bar! Upstairs youll find the second bathroom, flex room, 4 bedrooms and one that could be converted into two bedrooms. Overall this home needs a bit of love but for the right person would give it back in droves! Want to check it out? Reach out to your REALTR® of choice today! (id:63267)
Home overview
- Cooling Heat pump
- Sewer/ septic Septic system
- # total stories 2
- Has garage (y/n) Yes
- # full baths 2
- # total bathrooms 2.0
- # of above grade bedrooms 5
- Flooring Carpeted, laminate, vinyl, vinyl plank
- Subdivision Cambridge
- Lot dimensions 0.5585
- Lot size (acres) 0.56
- Building size 2585
- Listing # 202523549
- Property sub type Single family residence
- Status Active
- Den 10.18m X 13.44m
Level: 2nd - Bathroom (# of pieces - 1-6) 13.34m X NaNm
Level: 2nd - Bedroom 11.95m X 10.44m
Level: 2nd - Bedroom 10.24m X 14.61m
Level: 2nd - Storage 10.27m X 4.9m
Level: 2nd - Bedroom 10.4m X 11.03m
Level: 2nd - Primary bedroom 11.67m X NaNm
Level: 2nd - Dining room 13.3m X NaNm
Level: Main - Eat in kitchen 22.64m X NaNm
Level: Main - Laundry / bath 13.63m X NaNm
Level: Main - Bedroom 12.56m X 14.44m
Level: Main - Living room 25.31m X 18.66m
Level: Main
- Listing source url Https://www.realtor.ca/real-estate/28875368/736-cambridge-road-cambridge-cambridge
- Listing type identifier Idx

$-957
/ Month

