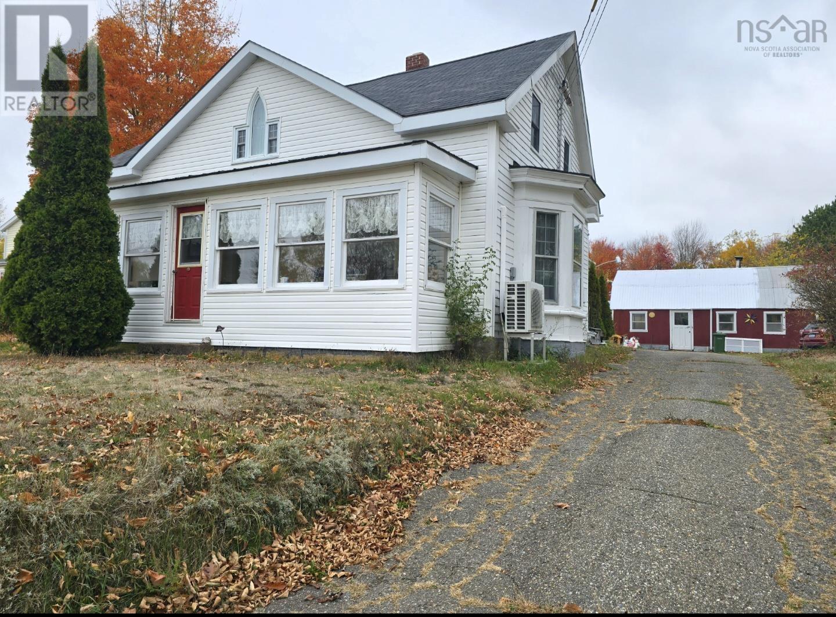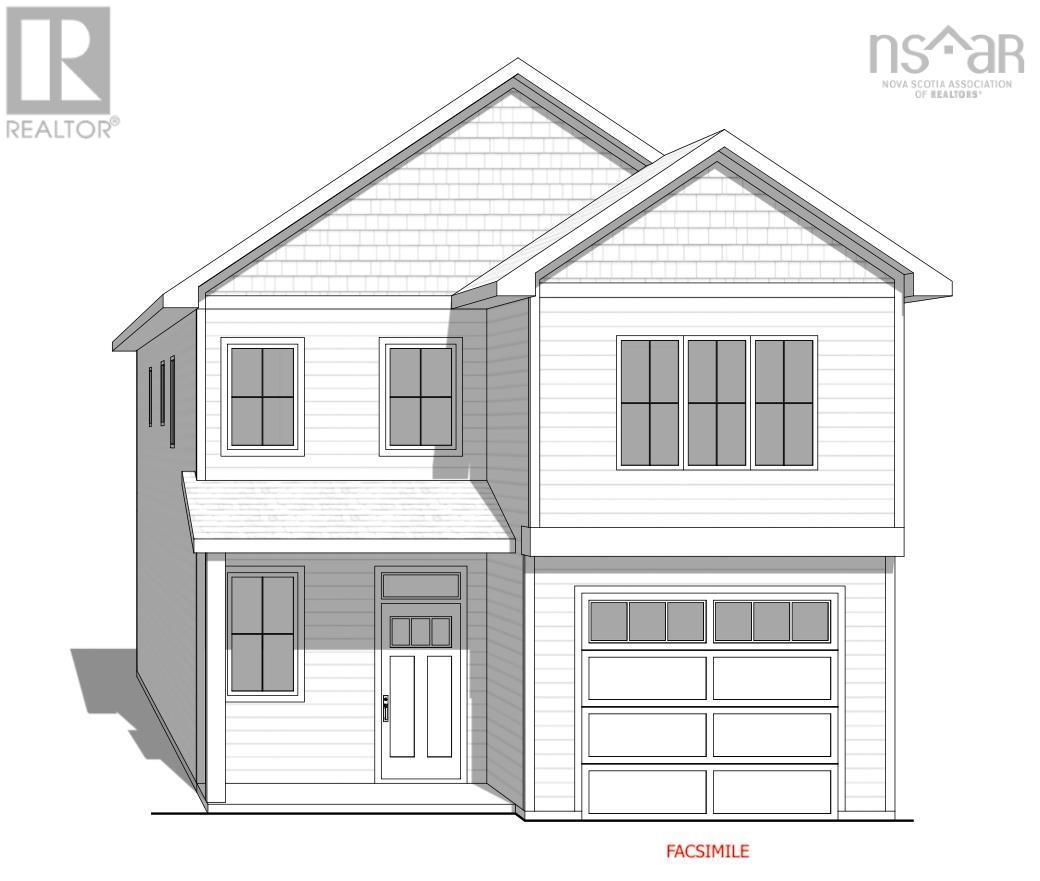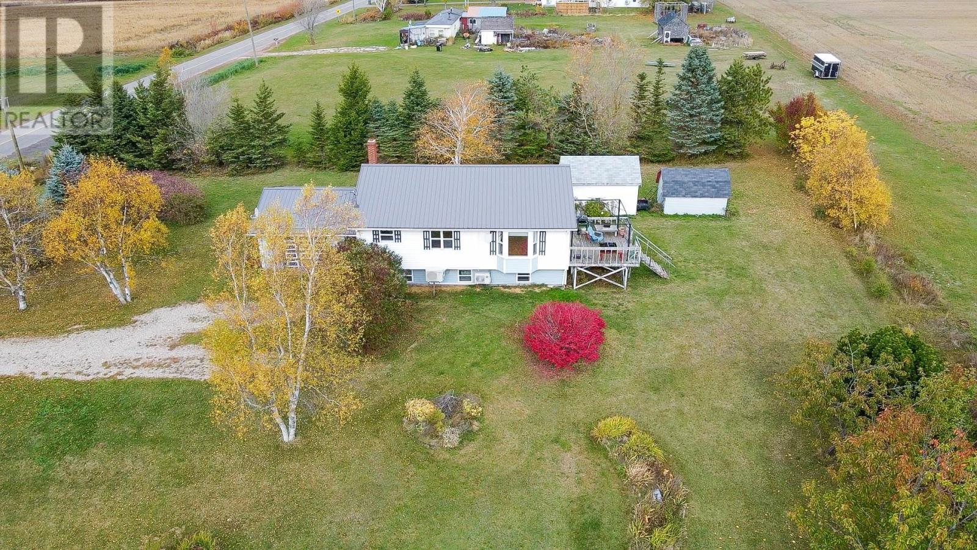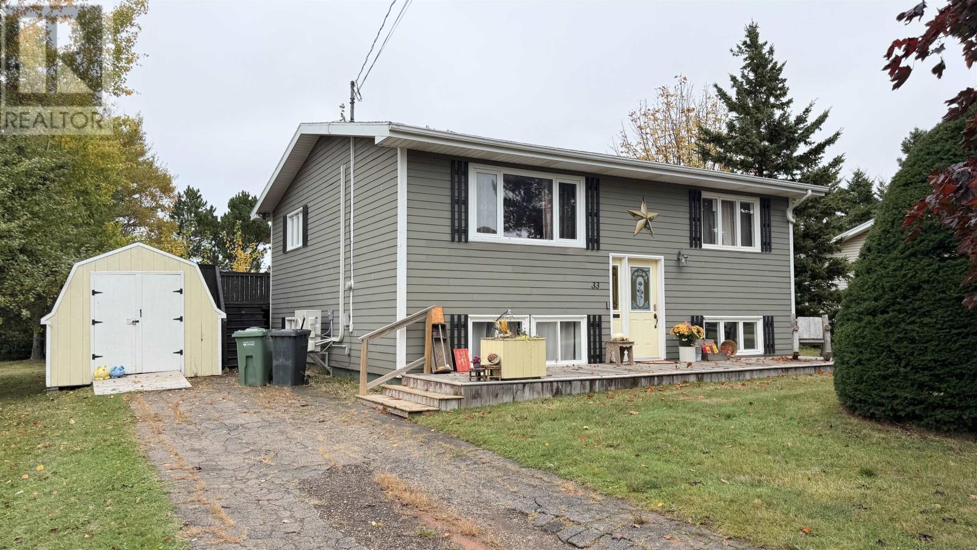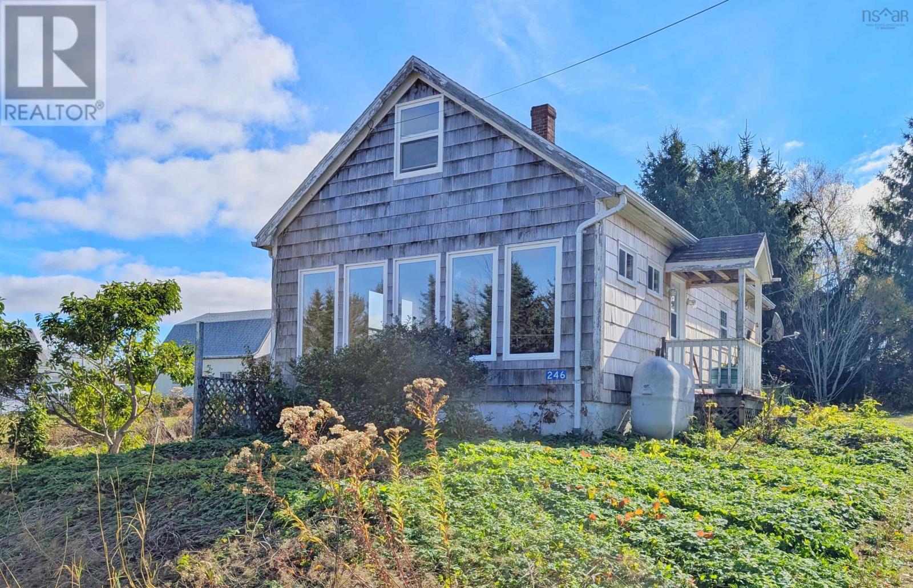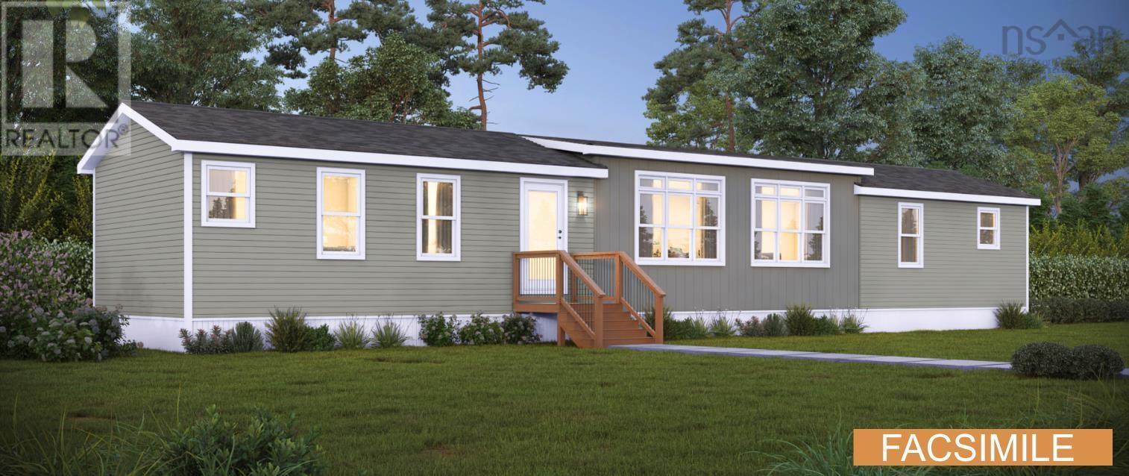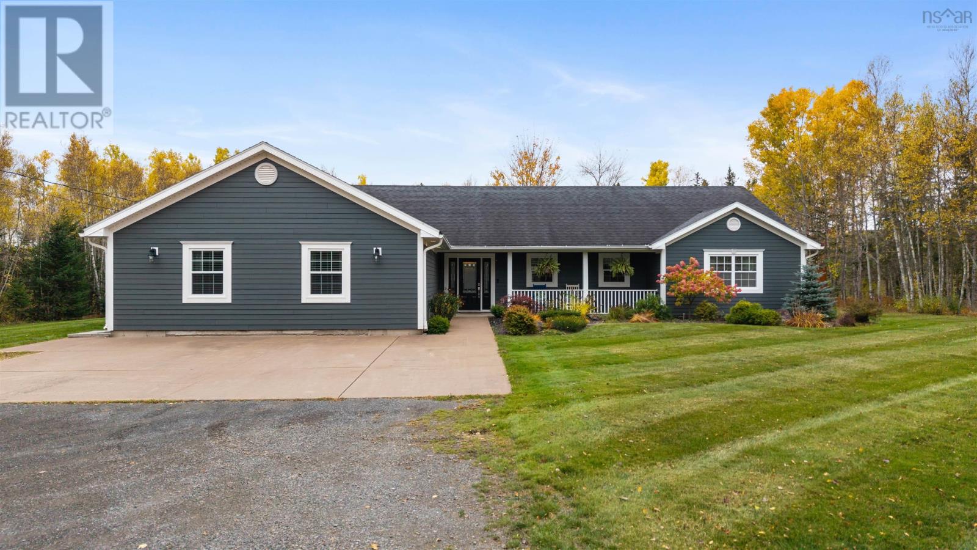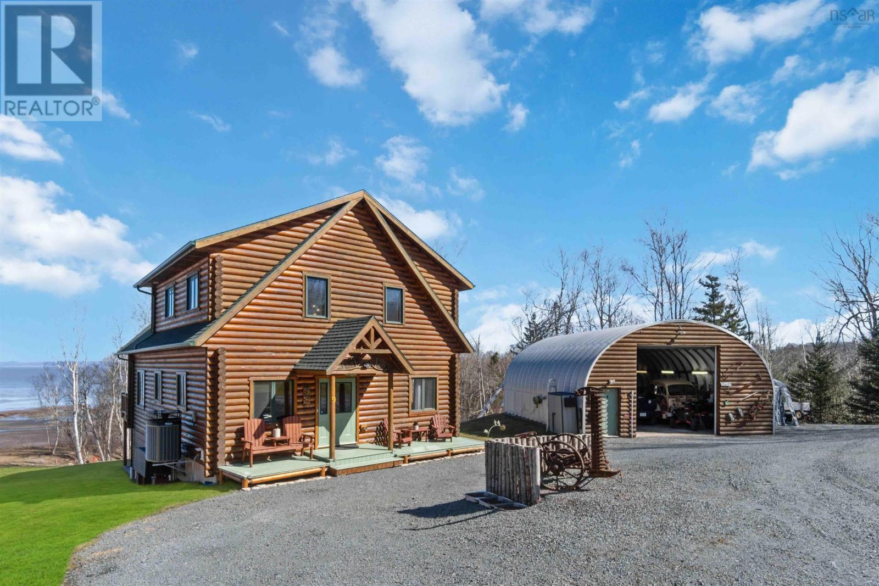
Highlights
Description
- Home value ($/Sqft)$239/Sqft
- Time on Houseful200 days
- Property typeSingle family
- StyleChalet
- Lot size1.29 Acres
- Year built2013
- Mortgage payment
Discover serenity in this charming log home in Nova Scotia! Enjoy breathtaking panoramic views of the highest tides in the world and Canada's Ocean Playground. From either balcony, relax and observe whales, eagles, and fishing boats troll. With direct access to a well-maintained trail with a recenty reconstructed staircase and pathway, leading to a beachfront ideal for walking and fishing; relaxation awaits. This 4-bed, 3-bath sanctuary features central heating/cooling, heated floors, a cozy wood fireplace, and a generlink power meter. Culinary enthusiasts will love the open concept kitchen with a propane range. Plus, a large powered quonset garage with its own 2pc bath and outdoor shower. Come for the home, stay for the awe-inspiring view (id:55581)
Home overview
- Cooling Wall unit, heat pump
- Sewer/ septic Septic system
- # total stories 2
- Has garage (y/n) Yes
- # full baths 2
- # half baths 1
- # total bathrooms 3.0
- # of above grade bedrooms 4
- Flooring Ceramic tile, hardwood, tile
- Community features School bus
- Subdivision Cambridge
- View Ocean view, view of water
- Lot desc Landscaped
- Lot dimensions 1.29
- Lot size (acres) 1.29
- Building size 3346
- Listing # 202506820
- Property sub type Single family residence
- Status Active
- Bedroom 12.1m X 10.11m
Level: 2nd - Primary bedroom 19.11m X 15m
Level: 2nd - Bedroom 15.1m X 12.5m
Level: 2nd - Bathroom (# of pieces - 1-6) 10.5m X NaNm
Level: 2nd - Utility 12.1m X 7.8m
Level: Lower - Family room 25.2m X NaNm
Level: Lower - Bathroom (# of pieces - 1-6) 7m X NaNm
Level: Lower - Storage 10.9m X 5.1m
Level: Lower - Den 12.4m X 11.8m
Level: Lower - Dining room 10.5m X 9.7m
Level: Main - Mudroom 13.8m X 5.5m
Level: Main - Kitchen 13m X 9.3m
Level: Main - Bedroom 15.11m X NaNm
Level: Main - Bathroom (# of pieces - 1-6) 9.7m X NaNm
Level: Main - Living room 17.1m X 13.9m
Level: Main
- Listing source url Https://www.realtor.ca/real-estate/28119904/9-karen-court-cambridge-cambridge
- Listing type identifier Idx

$-2,133
/ Month


