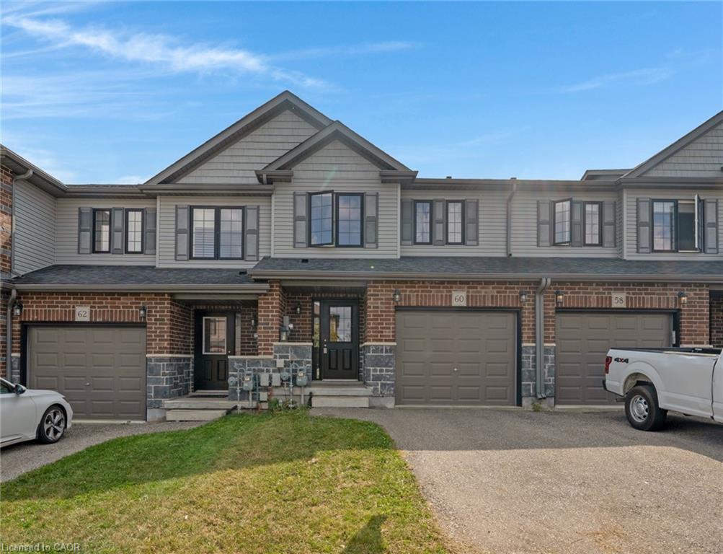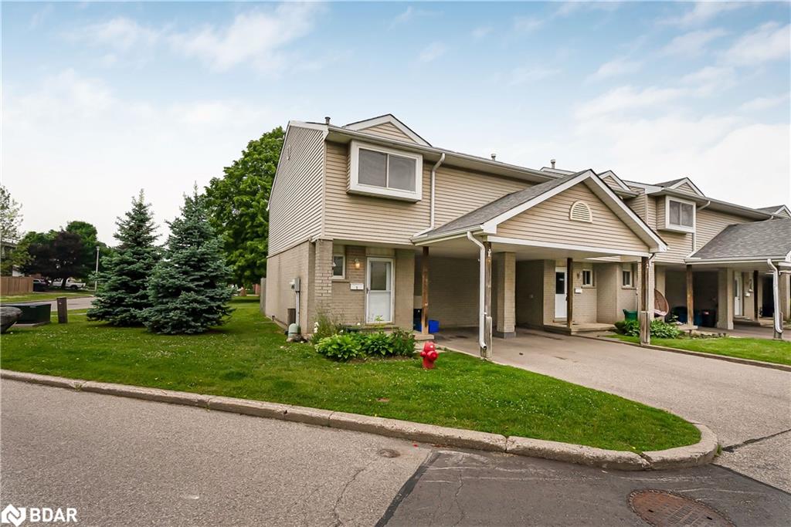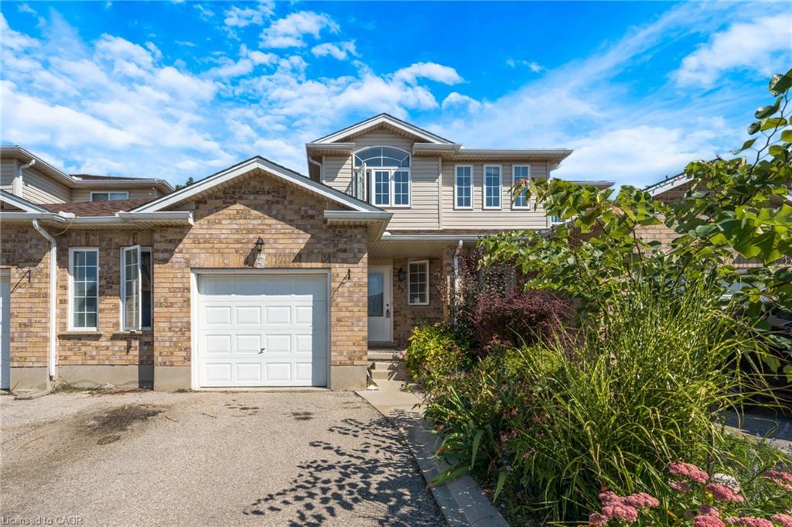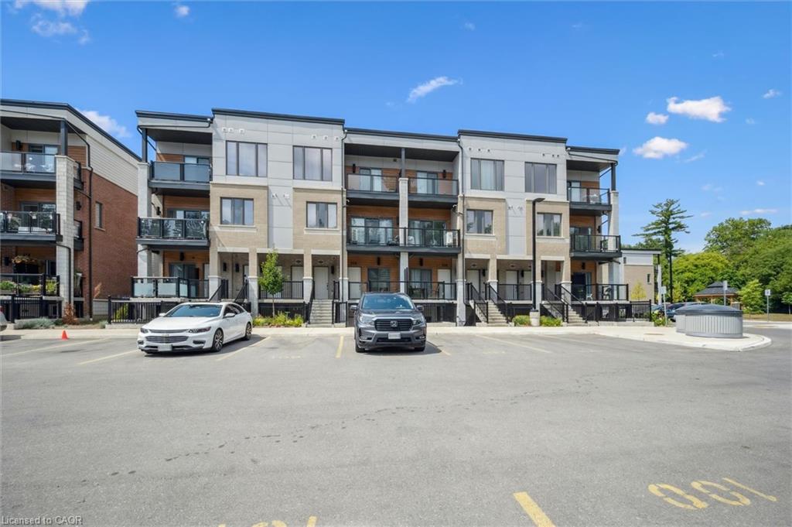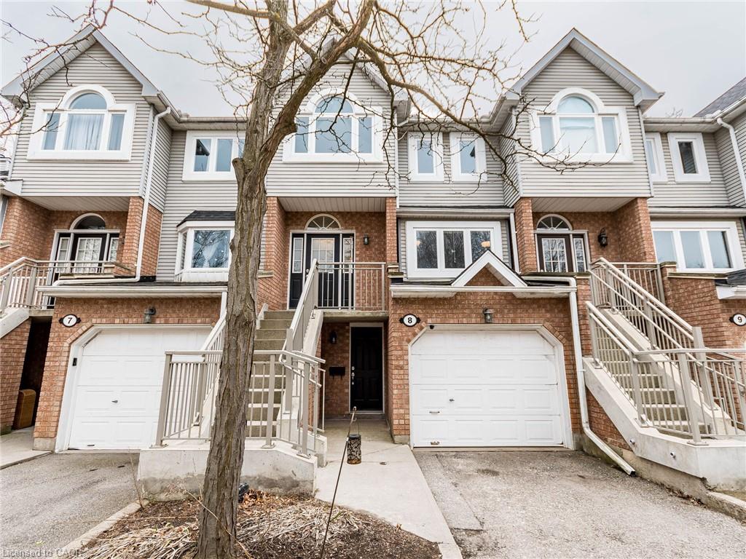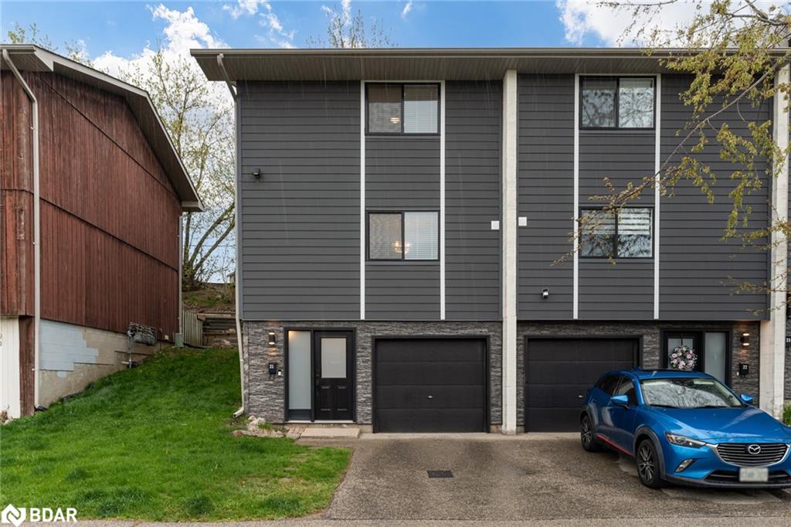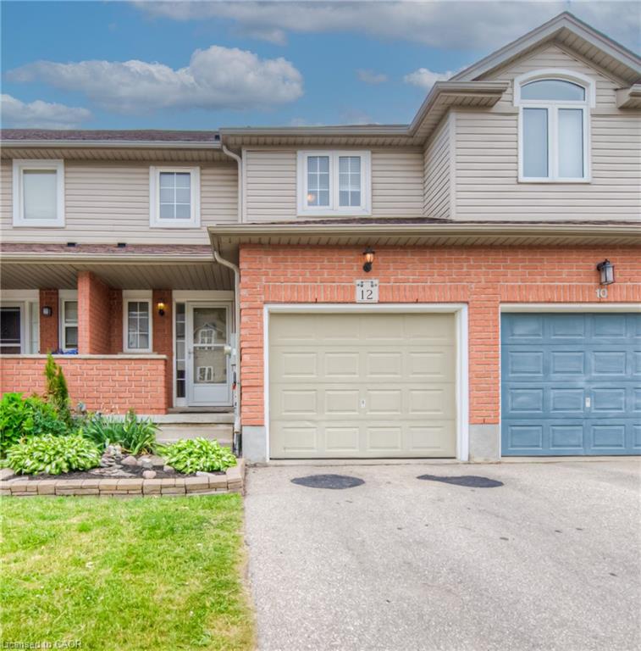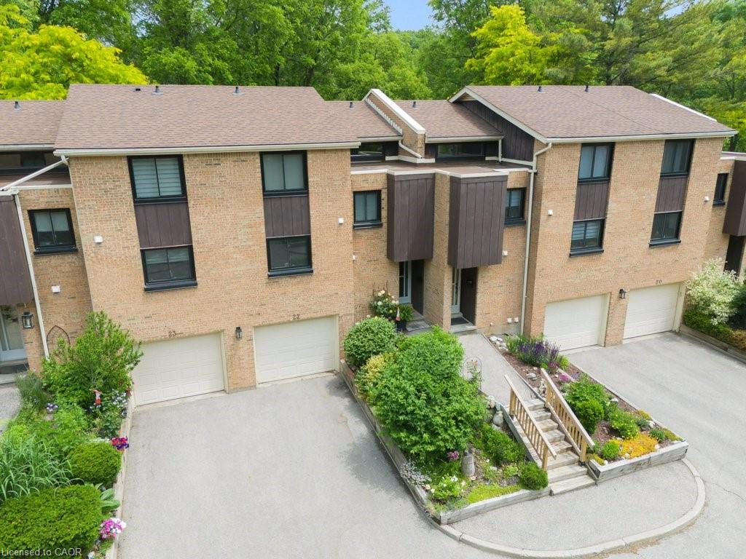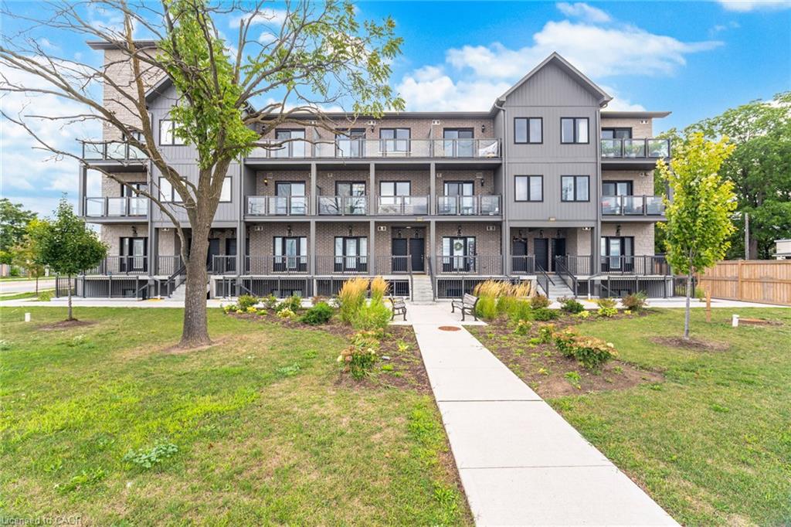- Houseful
- ON
- Cambridge
- Blair Road
- 1 Donlea Drive Unit 2
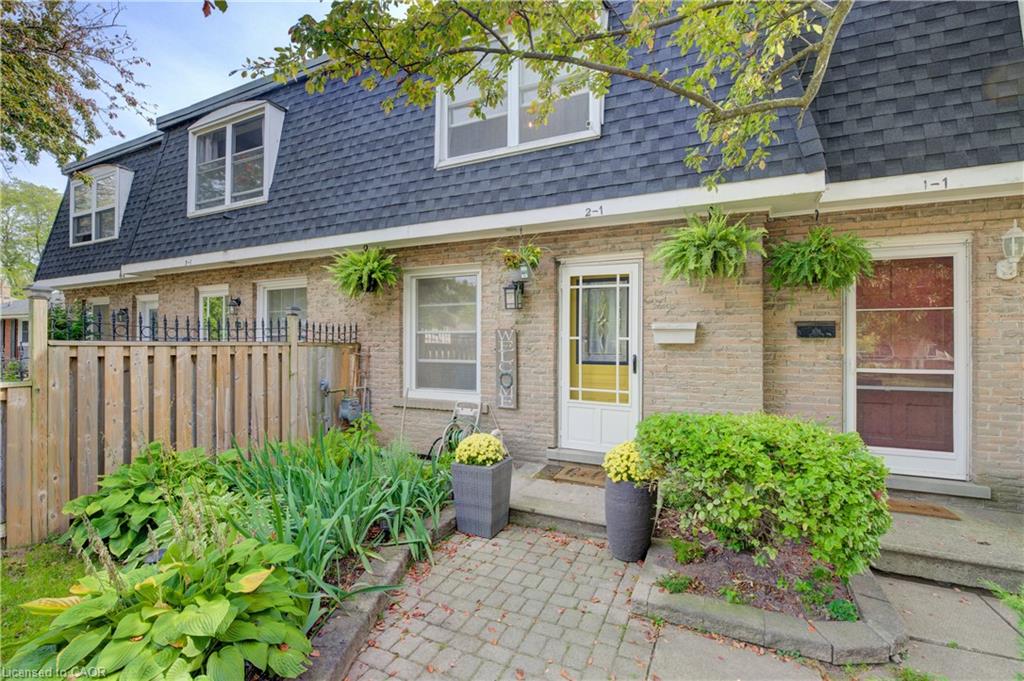
1 Donlea Drive Unit 2
1 Donlea Drive Unit 2
Highlights
Description
- Home value ($/Sqft)$401/Sqft
- Time on Housefulnew 18 hours
- Property typeResidential
- StyleTwo story
- Neighbourhood
- Median school Score
- Lot size15.49 Acres
- Garage spaces1
- Mortgage payment
FREEHOLD! No condo fees here! Move-in ready and completely updated, this charming 2-bedroom carpet free townhome in a sought-after mature family neighbourhood is the perfect place to call home. Tastefully renovated with modern finishes throughout, the main floor boasts a stunning kitchen with a spacious island, sleek drop lighting, stainless steel appliances, and ample storage. The open-concept living area is enhanced with new flooring, recessed lighting, and a stylish fireplace mantle – creating a cozy yet contemporary atmosphere. Step out onto the private balcony to enjoy your morning coffee or unwind with an evening glass of wine. Both bedrooms are generously sized, with plenty of natural light, and the updated bathroom offers a fresh and modern feel. The home also features a spacious garage with additional parking, providing both convenience and functionality. Perfectly located near shopping, transit, schools, and parks, this property offers the ideal balance of comfort and convenience.
Home overview
- Cooling Other
- Heat type Baseboard, electric, fireplace-gas
- Pets allowed (y/n) No
- Sewer/ septic Sewer (municipal)
- Construction materials Brick, shingle siding
- Foundation Poured concrete
- Roof Flat
- Other structures None
- # garage spaces 1
- # parking spaces 3
- Has garage (y/n) Yes
- Parking desc Attached garage, garage door opener, asphalt, built-in
- # full baths 1
- # total bathrooms 1.0
- # of above grade bedrooms 2
- # of rooms 8
- Appliances Water heater, water purifier, water softener, dishwasher, dryer, refrigerator, stove, washer
- Has fireplace (y/n) Yes
- Laundry information In basement
- Interior features Auto garage door remote(s)
- County Waterloo
- Area 11 - galt west
- Water source Municipal
- Zoning description Rm4
- Elementary school Highland ps/st. andrews/st. gregory
- High school Southwood ss/monsignor doyle
- Lot desc Urban, beach, near golf course, library, major highway, park, place of worship, playground nearby, public parking, public transit, rec./community centre, regional mall, schools, shopping nearby
- Lot dimensions 15.49 x
- Approx lot size (range) 0 - 0.5
- Basement information Walk-out access, partial, partially finished
- Building size 1121
- Mls® # 40772136
- Property sub type Townhouse
- Status Active
- Virtual tour
- Tax year 2025
- Primary bedroom Second
Level: 2nd - Bathroom Second
Level: 2nd - Bedroom Second
Level: 2nd - Laundry Basement
Level: Basement - Other Garage
Level: Basement - Dining room Main
Level: Main - Kitchen Main
Level: Main - Living room Main
Level: Main
- Listing type identifier Idx

$-1,200
/ Month

