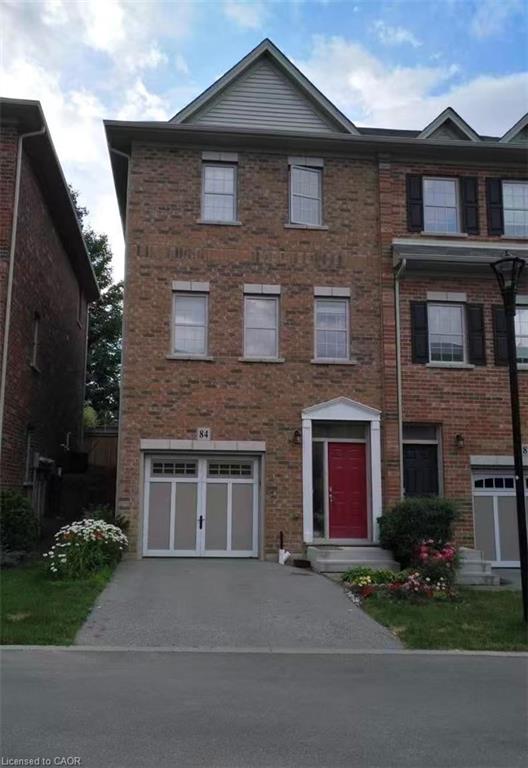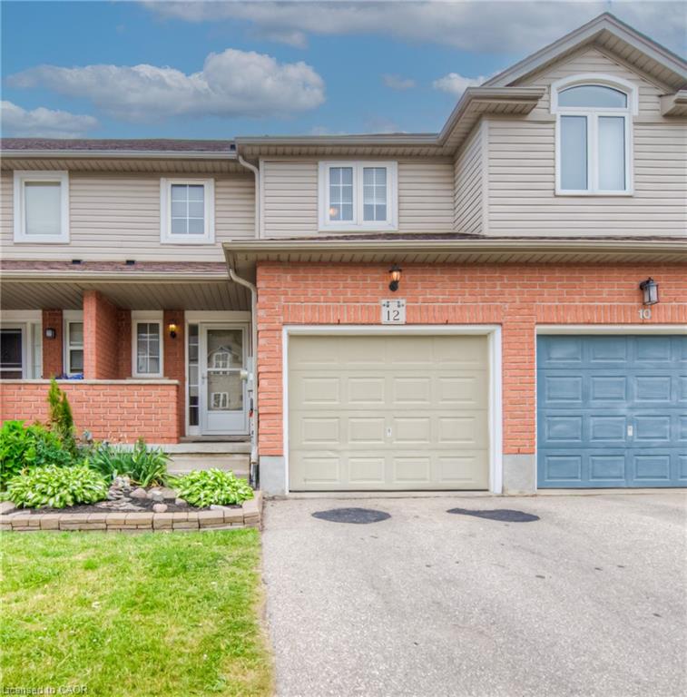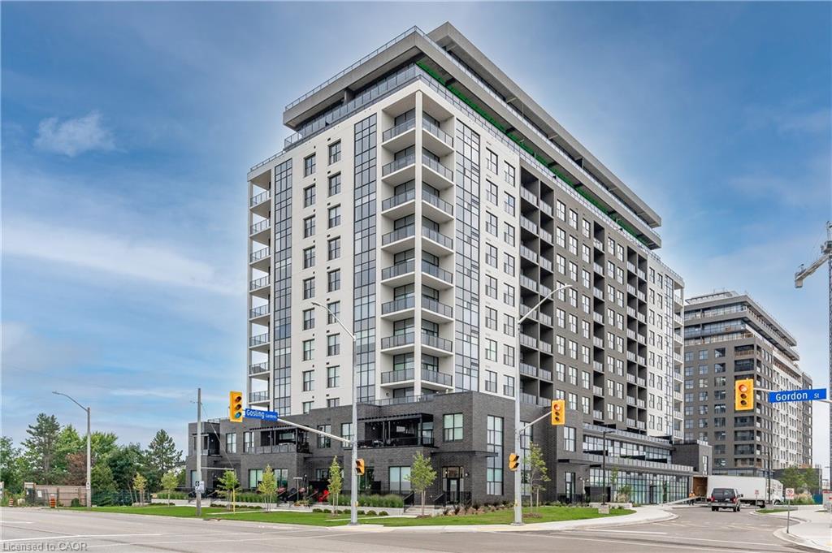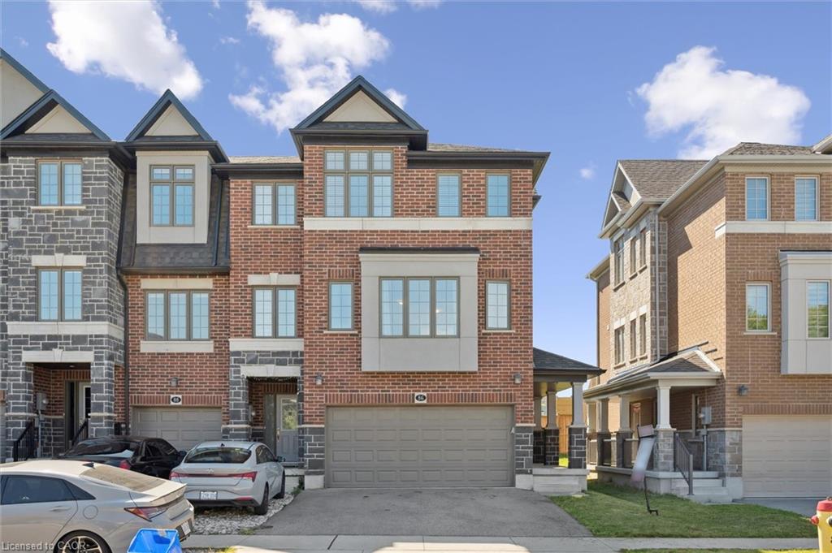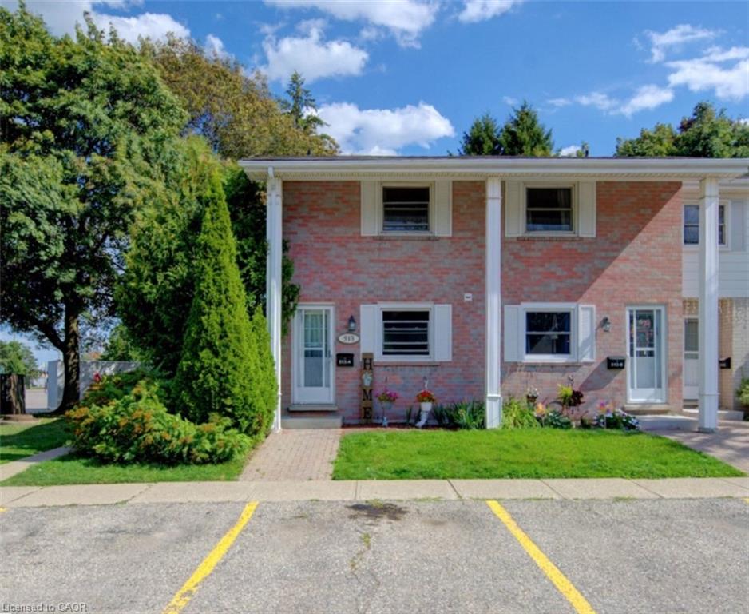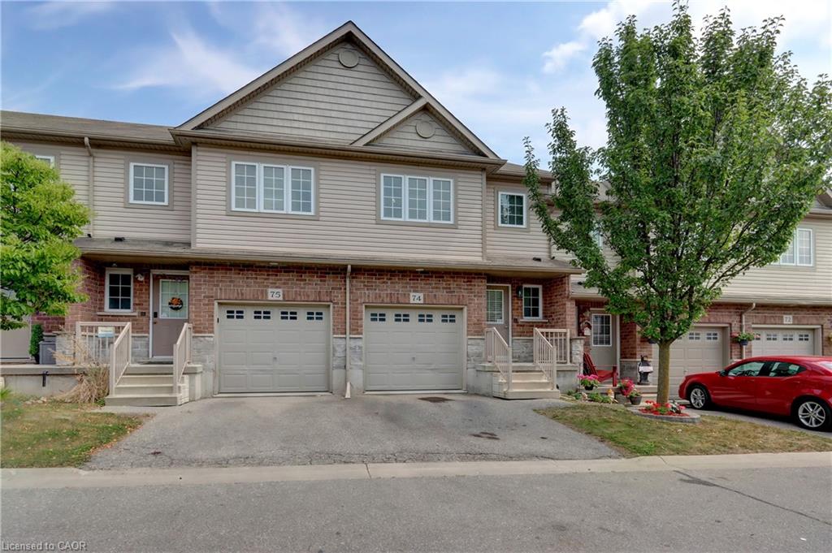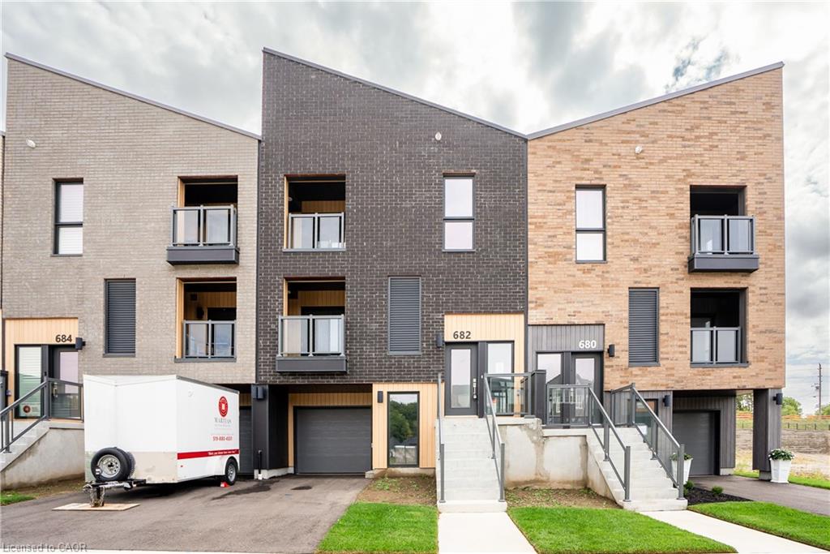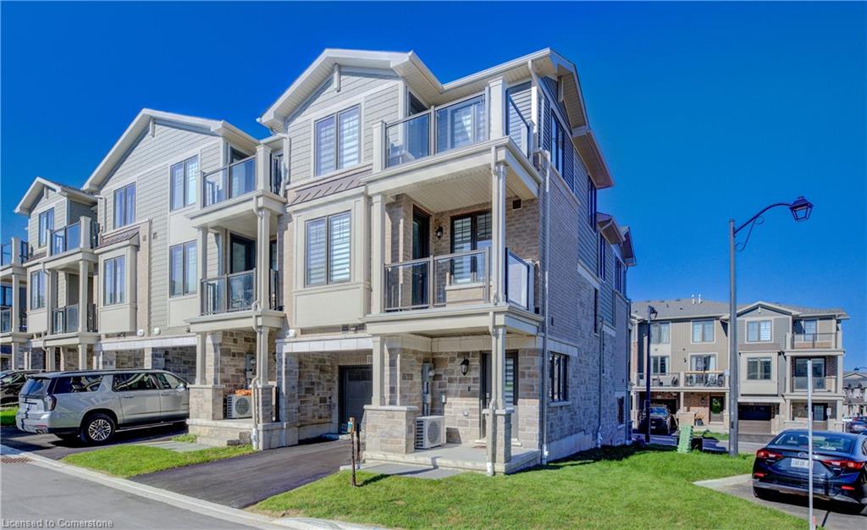
10 Birmingham Drive Unit 116
10 Birmingham Drive Unit 116
Highlights
Description
- Home value ($/Sqft)$465/Sqft
- Time on Houseful36 days
- Property typeResidential
- Style3 storey
- Median school Score
- Lot size22.68 Acres
- Garage spaces1
- Mortgage payment
STYLISH. SPACIOUS. STEPS FROM IT ALL. Welcome to your next chapter in this modern townhome—#116-10 Birmingham Drive, Cambridge. Tucked into a vibrant and walkable community, this home spans 3 thoughtfully designed levels and offers over 1,350 sq ft of sun-filled living space. From the moment you step inside, you’re greeted by contemporary finishes and a bright, open-concept layout that feels both welcoming and functional. The heart of the home is the main living area—anchored by a sleek kitchen featuring granite countertops, stainless steel appliances, custom 39” upper cabinetry with LED lighting, and a breakfast bar perfect for casual meals or morning coffees. The adjoining family room flows effortlessly to a private, covered terrace balcony—an ideal spot to relax and unwind. Upstairs, the primary retreat is your private escape, complete with a walk-in closet, private balcony, and upgraded blackout blinds. A second bedroom offers ample space for guests, family, or a home office, while designer carpet and mirrored closets elevate the space. The 4pc bathroom completes this level. The ground level offers bonus flexibility with in-suite laundry and convenient interior access to the garage—plus a second private entrance and your own driveway. With two-car parking (garage + driveway), upgraded pot lights, smart storage, smart exterior lights, 200AMP panel, and custom window treatments throughout, every detail has been carefully curated. Located just minutes from shops, restaurants, parks, schools, and highway access, this move-in-ready home checks every box. Whether you're a first-time buyer, busy professional, or savvy investor—this is one you don’t want to miss.
Home overview
- Cooling Central air
- Heat type Forced air, natural gas
- Pets allowed (y/n) No
- Sewer/ septic Sewer (municipal)
- Building amenities Parking
- Construction materials Brick, stone, vinyl siding
- Foundation Poured concrete
- Roof Asphalt shing
- Exterior features Balcony
- # garage spaces 1
- # parking spaces 2
- Has garage (y/n) Yes
- Parking desc Attached garage, asphalt
- # full baths 1
- # half baths 1
- # total bathrooms 2.0
- # of above grade bedrooms 2
- # of rooms 9
- Has fireplace (y/n) Yes
- Laundry information Lower level
- Interior features Auto garage door remote(s)
- County Waterloo
- Area 13 - galt north
- Water source Municipal
- Zoning description Rm3
- Lot desc Urban, major highway, public transit, shopping nearby
- Lot dimensions 22.68 x
- Approx lot size (range) 0 - 0.5
- Basement information None
- Building size 1355
- Mls® # 40756550
- Property sub type Townhouse
- Status Active
- Virtual tour
- Tax year 2024
- Living room Second
Level: 2nd - Bathroom Second
Level: 2nd - Kitchen Second
Level: 2nd - Dining room Second
Level: 2nd - Bedroom Third
Level: 3rd - Primary bedroom Third
Level: 3rd - Bathroom Third
Level: 3rd - Utility Lower
Level: Lower - Laundry Lower
Level: Lower
- Listing type identifier Idx

$-1,680
/ Month

