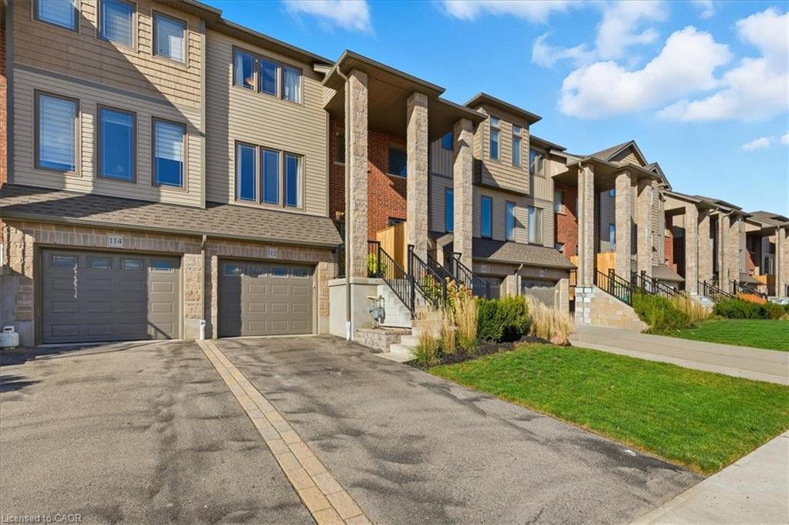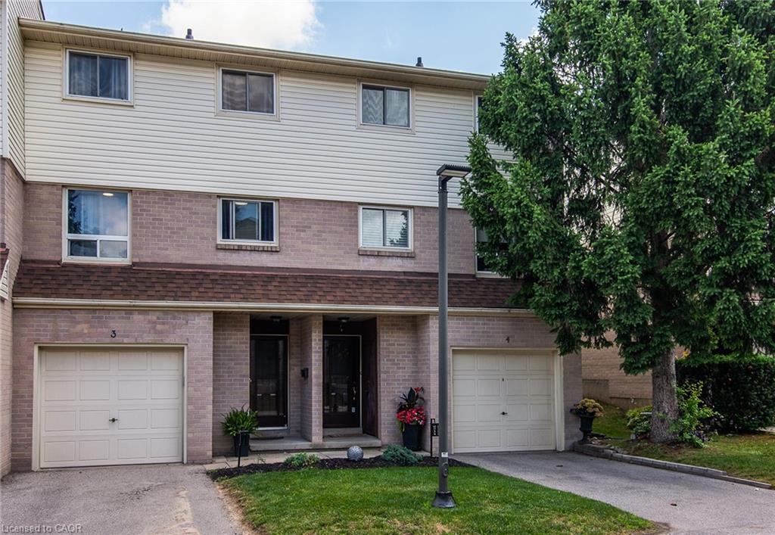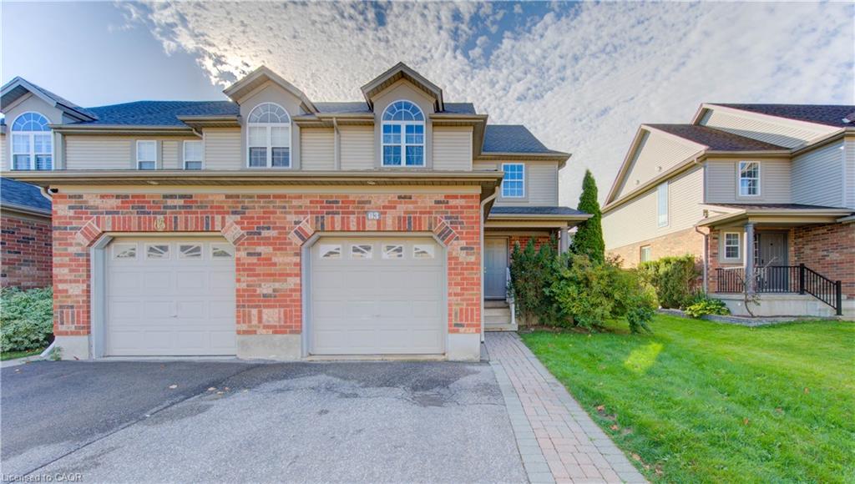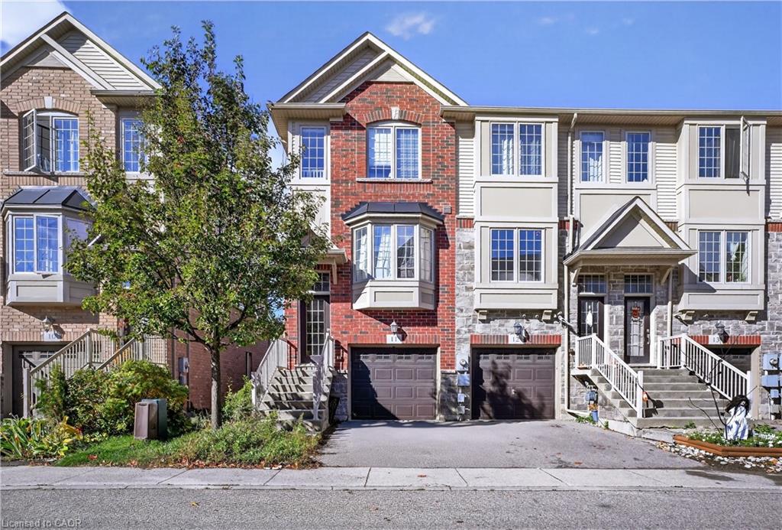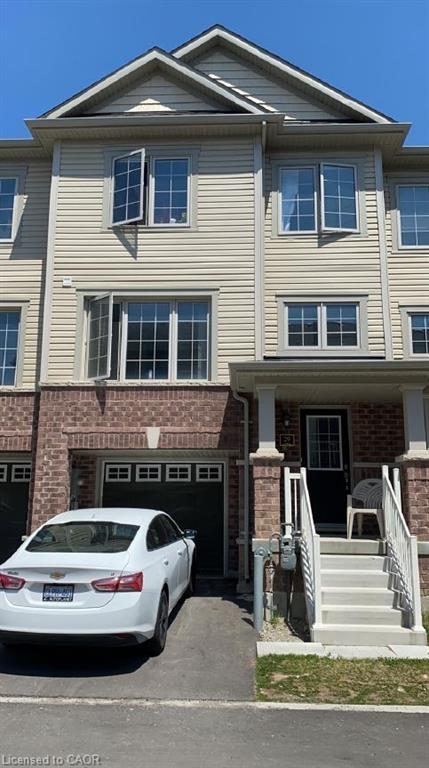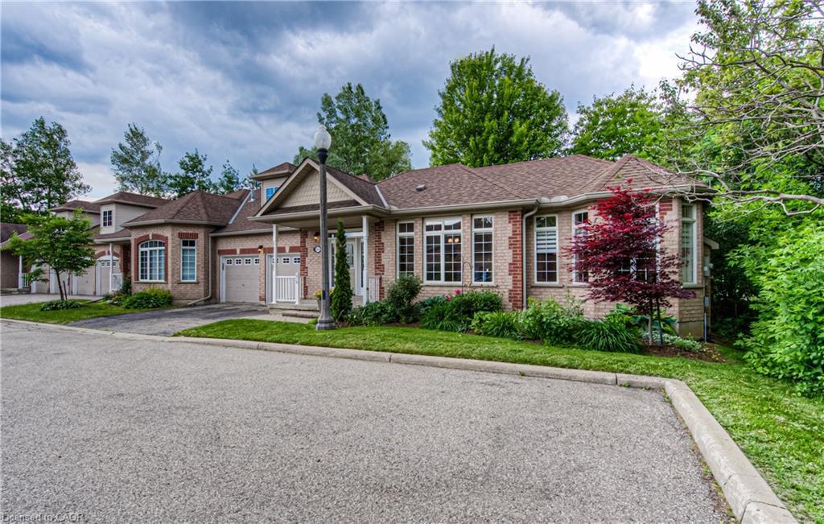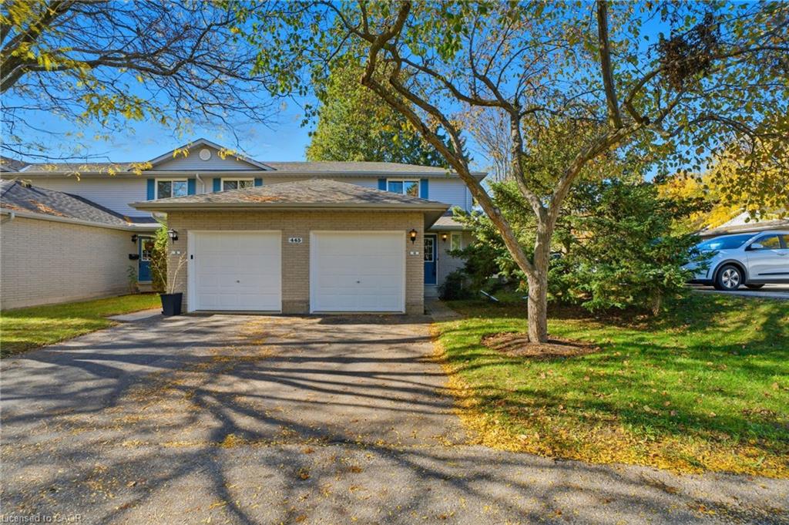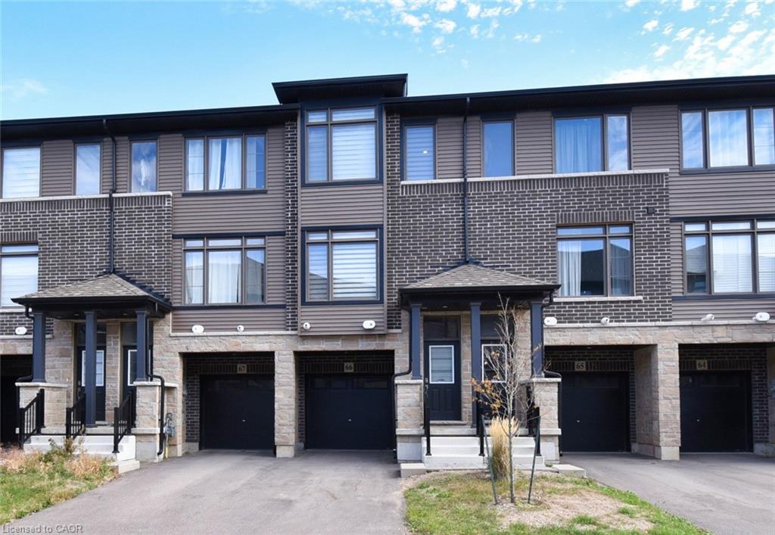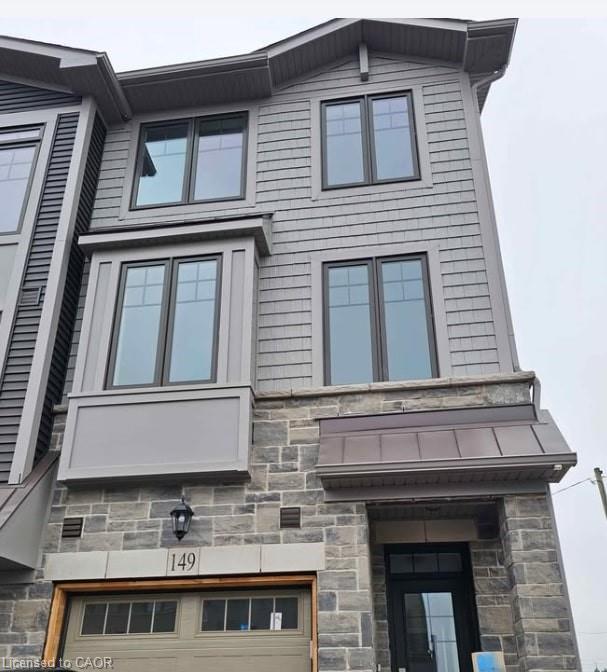
10 Birmingham Drive Unit 149
10 Birmingham Drive Unit 149
Highlights
Description
- Home value ($/Sqft)$396/Sqft
- Time on Houseful56 days
- Property typeResidential
- StyleBacksplit
- Median school Score
- Lot size24.82 Acres
- Year built2023
- Garage spaces1
- Mortgage payment
Welcome to 10 BIRMINGHAM Dr, Suite 149! This stunning townhouse is ideally located in one of the best neighborhoods just south of Highway 401 and PINEBUSH Road. With a perfect blend of comfort and style, this home is ready for you to move in and enjoy. Key features include: Bright and spacious living areas with plenty of natural light. A modern kitchen complete with stylish backsplash, granite countertops, and new appliances Beautiful hardwood flooring throughout Large windows in the basement that enhance the open feel of the space. A private backyard that invites you to enjoy nature, complete with a spacious deck perfect for barbecues and family gatherings. This townhouse boasts three comfortable bedrooms, each with ample closet space, and a full bathroom conveniently located on the third level. You will love the proximity to major universities, including Waterloo University, Golf, and Wilfrid Laurier University, all ACCESSIBLE . Additionally, the Smart Centre is just a short stroll away, providing easy access to shopping and amenities. Don't miss out on this exceptional opportunity to live in a beautiful home in a prime location!
Home overview
- Cooling Central air
- Heat type Forced air
- Pets allowed (y/n) No
- Sewer/ septic Sewer (municipal)
- Building amenities Parking
- Construction materials Brick, concrete, shingle siding
- Foundation Concrete perimeter
- Roof Asphalt shing
- # garage spaces 1
- # parking spaces 2
- Has garage (y/n) Yes
- Parking desc Attached garage, built-in
- # full baths 1
- # half baths 1
- # total bathrooms 2.0
- # of above grade bedrooms 3
- # of rooms 9
- Appliances Built-in microwave, dishwasher, dryer, range hood, refrigerator, stove, washer
- Has fireplace (y/n) Yes
- Laundry information In-suite
- Interior features Central vacuum, built-in appliances
- County Waterloo
- Area 14 - hespeler
- Water source Municipal
- Zoning description Rm3
- Lot desc Urban, highway access, library, major highway, open spaces, park, place of worship, public transit, schools, shopping nearby
- Lot dimensions 24.82 x
- Approx lot size (range) 0 - 0.5
- Basement information Full, unfinished
- Building size 1515
- Mls® # 40763386
- Property sub type Townhouse
- Status Active
- Tax year 2024
- Dining room Second
Level: 2nd - Kitchen Second
Level: 2nd - Living room Second
Level: 2nd - Bathroom Second
Level: 2nd - Bedroom Third
Level: 3rd - Primary bedroom Third
Level: 3rd - Bathroom Third
Level: 3rd - Bedroom Third
Level: 3rd - Foyer Main
Level: Main
- Listing type identifier Idx

$-1,600
/ Month

