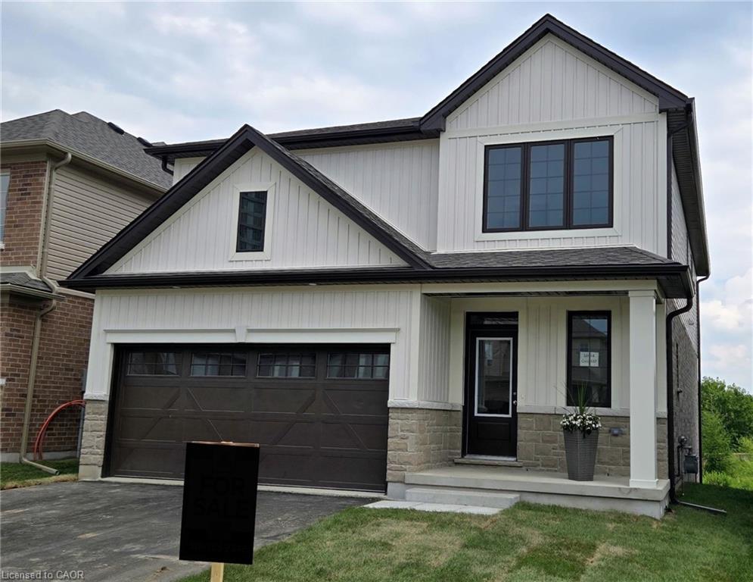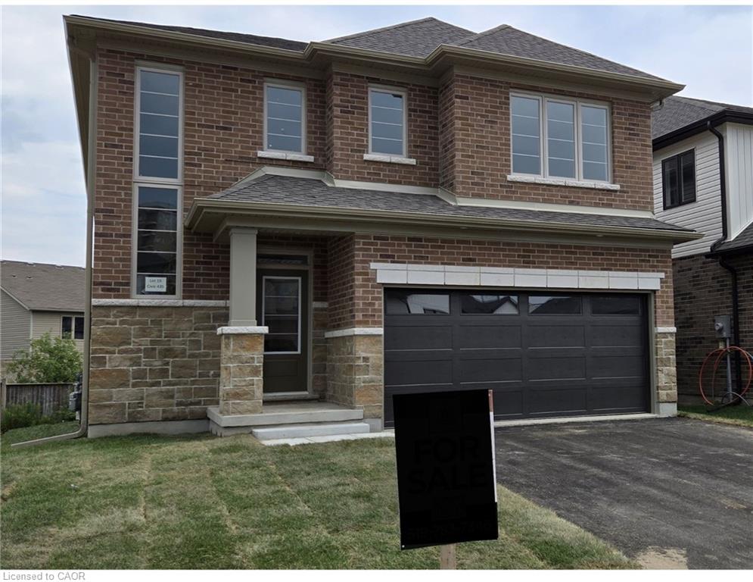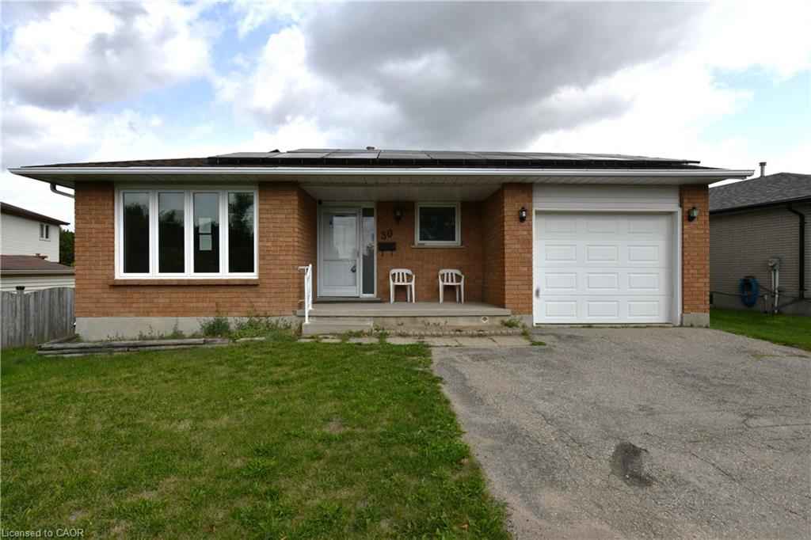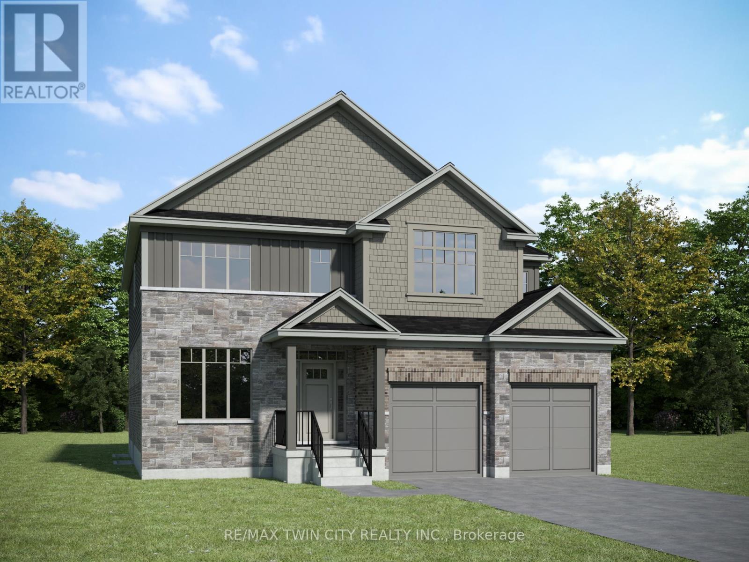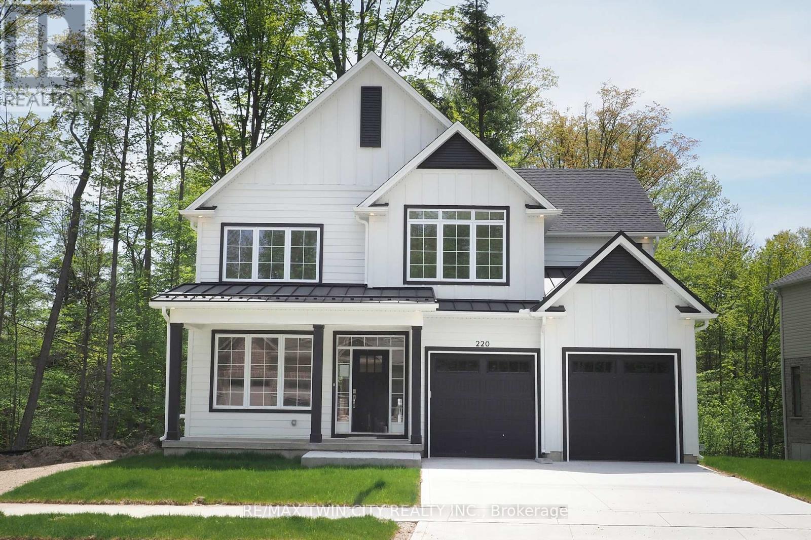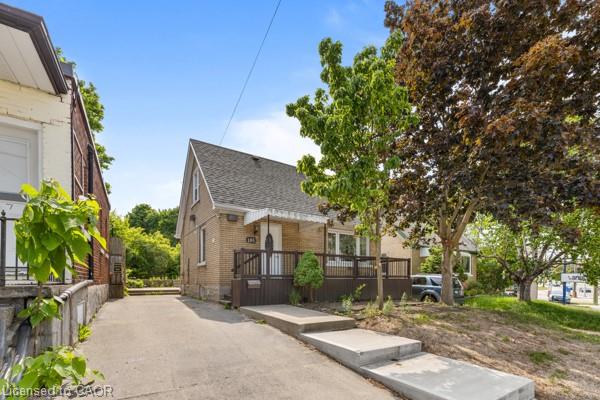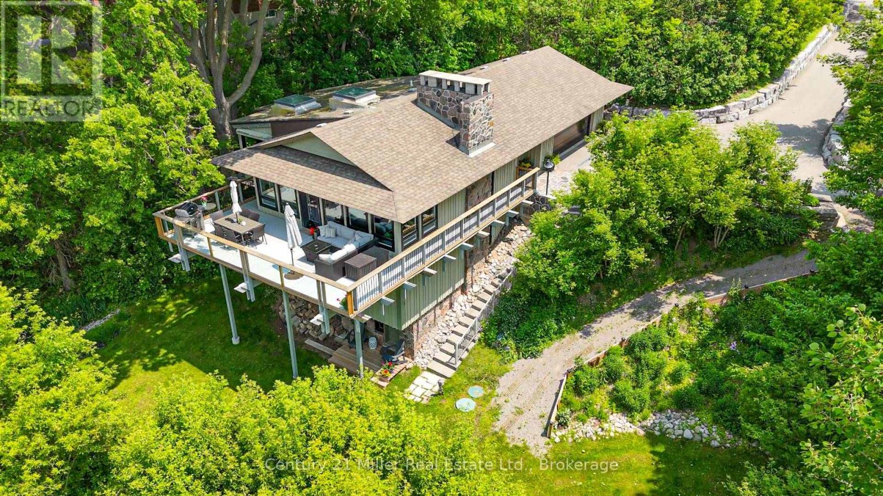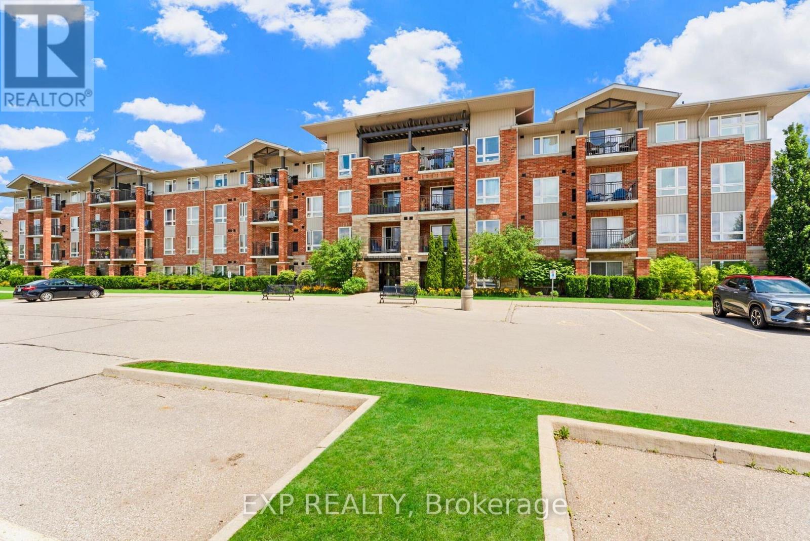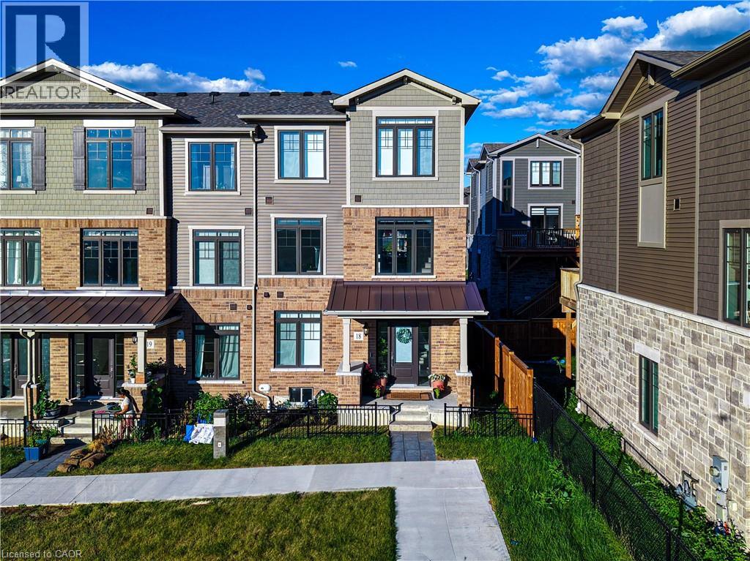
10 Birmingham Drive Unit 18
10 Birmingham Drive Unit 18
Highlights
Description
- Home value ($/Sqft)$419/Sqft
- Time on Houseful42 days
- Property typeSingle family
- Style3 level
- Median school Score
- Mortgage payment
Fresh, bright, and move-in ready, 10 Birmingham Drive #18 is a newly built end-unit Branthaven townhome offering more than 1,700 sq ft across three stylish levels. Nine-foot ceilings, wide-plank flooring, and walls of windows set an airy tone, anchored by an upgraded kitchen with granite counters, stainless appliances, and generous storage. The great room extends to a private balcony for easy indoor-outdoor flow, while upper-level laundry keeps day-to-day life simple. Four bedrooms and four baths give everyone space of their own, and a double-car garage with a private driveway adds true suburban convenience. The unfinished basement is wide open for storage now or future living space down the road. Set at the quiet end of the row for extra privacy, more sunlight, and additional outdoor area, the home sits minutes from Highway 401, shopping, restaurants, and scenic trails—an easy choice for professionals, growing families, first-time buyers, and investors alike. (id:63267)
Home overview
- Cooling Central air conditioning
- Heat source Natural gas
- Heat type Forced air
- Sewer/ septic Municipal sewage system
- # total stories 3
- # parking spaces 4
- Has garage (y/n) Yes
- # full baths 3
- # half baths 1
- # total bathrooms 4.0
- # of above grade bedrooms 4
- Community features Community centre, school bus
- Subdivision 43 - hillcrest/forbes park
- Directions 2026610
- Lot size (acres) 0.0
- Building size 1731
- Listing # 40754310
- Property sub type Single family residence
- Status Active
- Dining room 2.946m X 4.318m
Level: 2nd - Laundry 2.261m X 2.21m
Level: 2nd - Bathroom (# of pieces - 2) 1.143m X 2.21m
Level: 2nd - Kitchen 3.048m X 4.089m
Level: 2nd - Bedroom 3.099m X 4.191m
Level: 3rd - Bedroom 2.794m X 3.912m
Level: 3rd - Primary bedroom 4.293m X 3.632m
Level: 3rd - Bathroom (# of pieces - 3) 1.6m X 3.454m
Level: 3rd - Bathroom (# of pieces - 3) 1.6m X 2.718m
Level: 3rd - Other 1.499m X 1.778m
Level: 3rd - Bathroom (# of pieces - 3) 2.489m X 1.676m
Level: Main - Bedroom 3.327m X 3.759m
Level: Main - Foyer 2.565m X 2.057m
Level: Main
- Listing source url Https://www.realtor.ca/real-estate/28652346/10-birmingham-drive-unit-18-cambridge
- Listing type identifier Idx

$-1,933
/ Month

