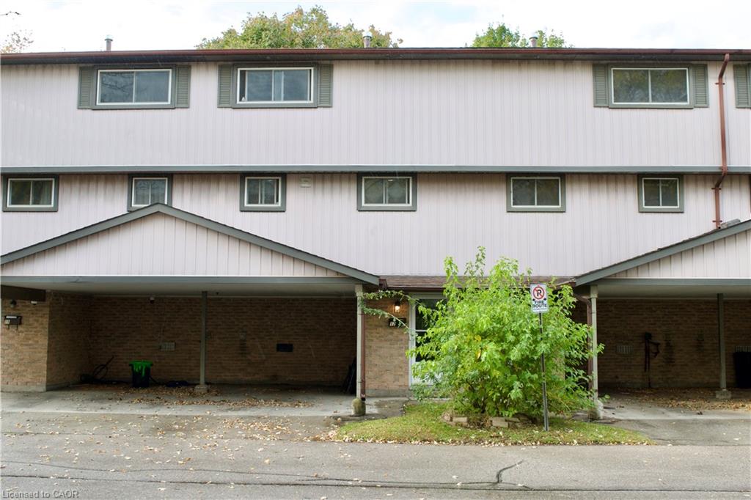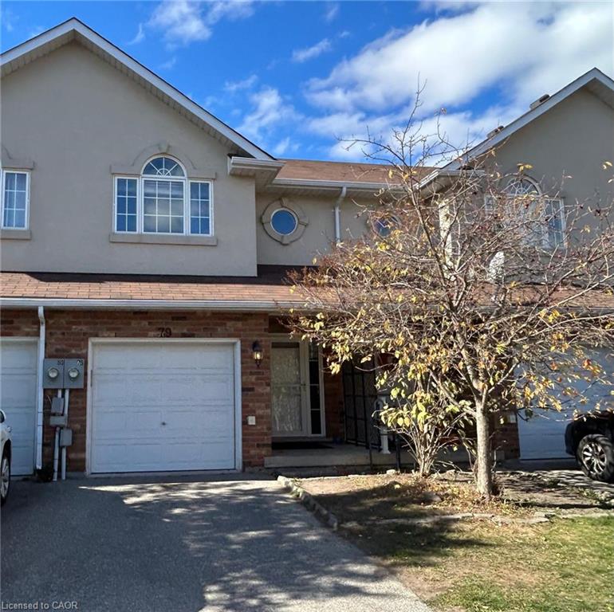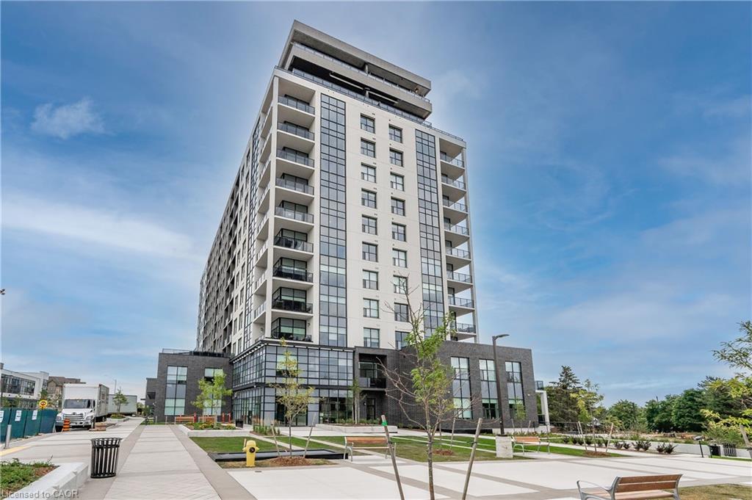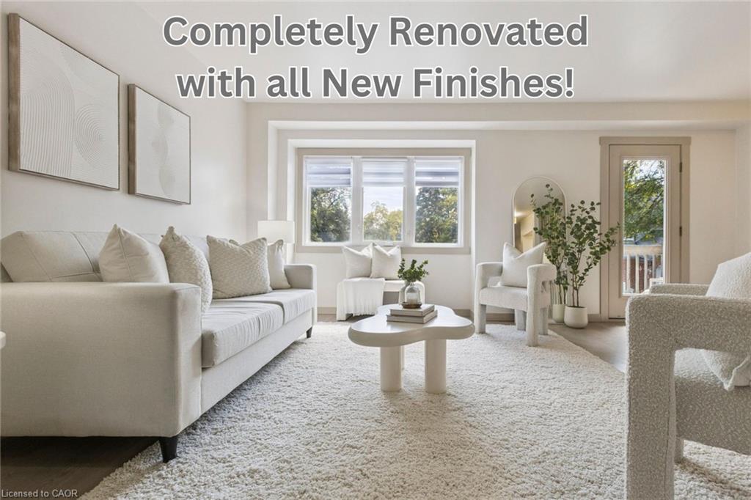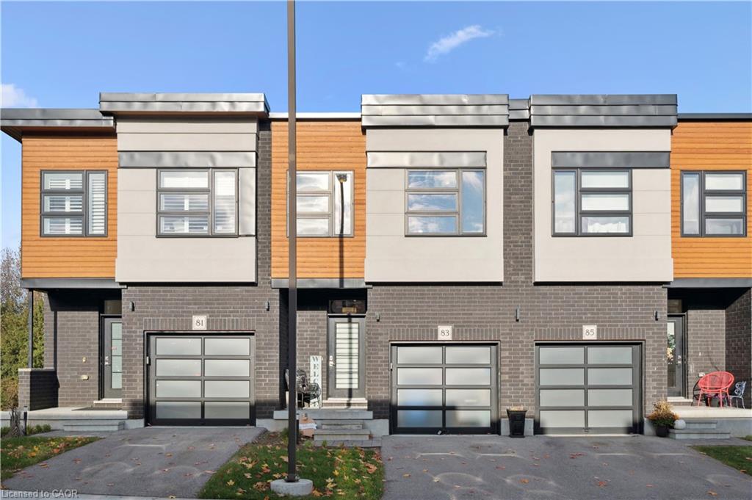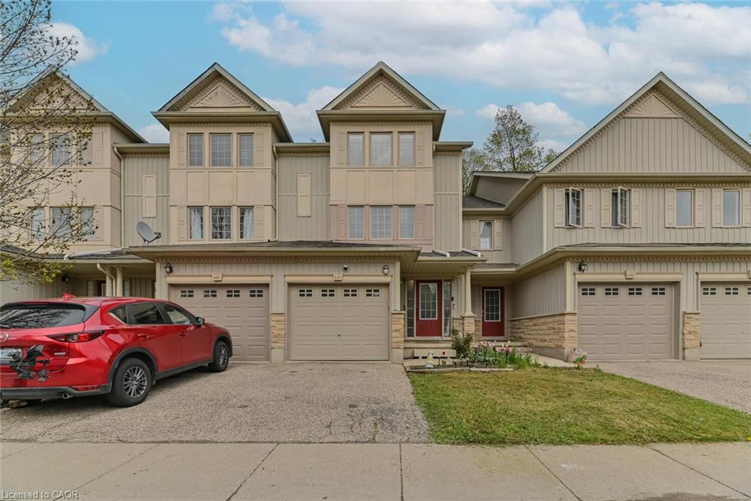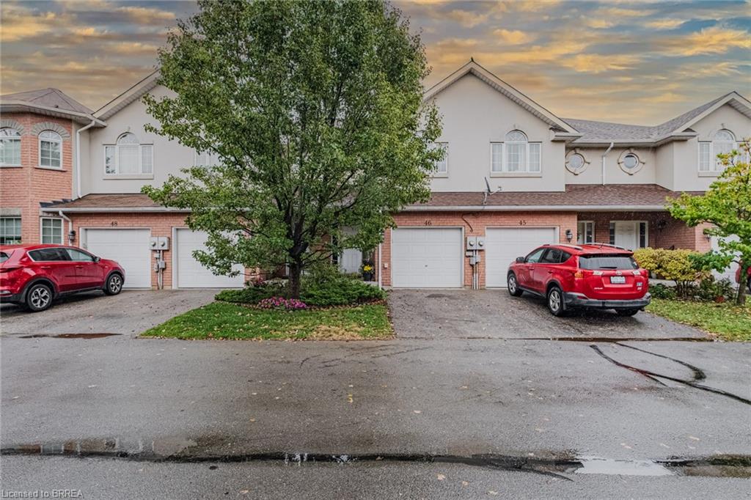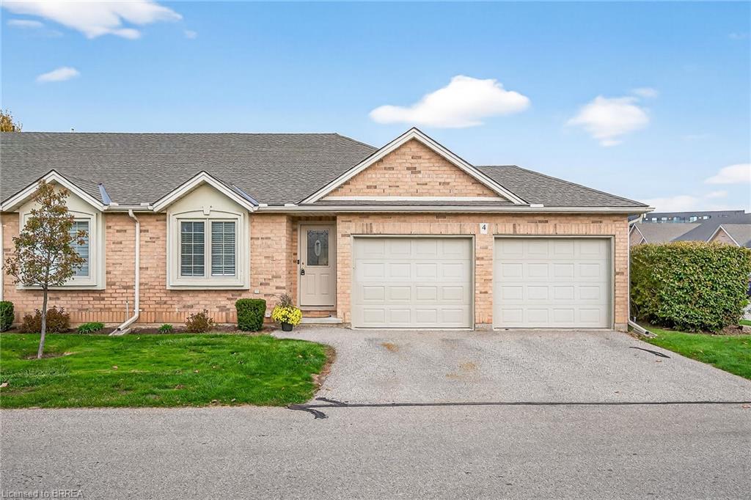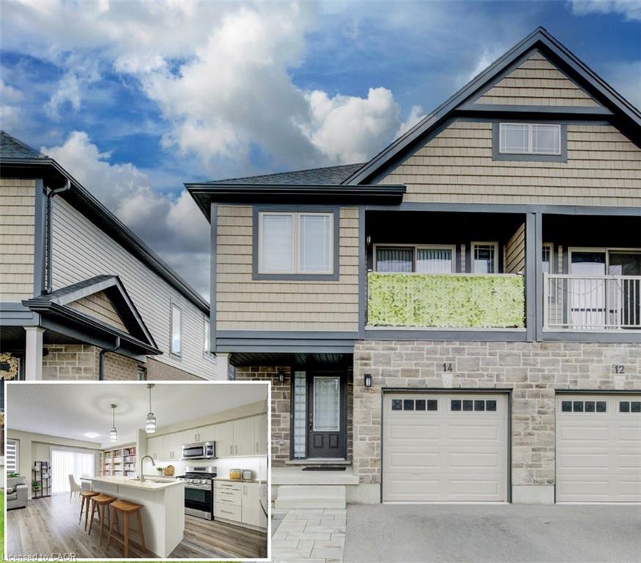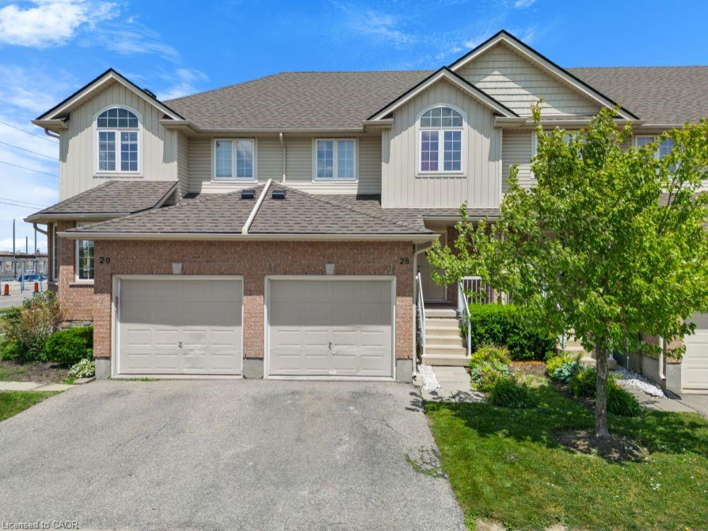- Houseful
- ON
- Cambridge
- Galt City Centre
- 10 Isherwood Avenue Unit 113
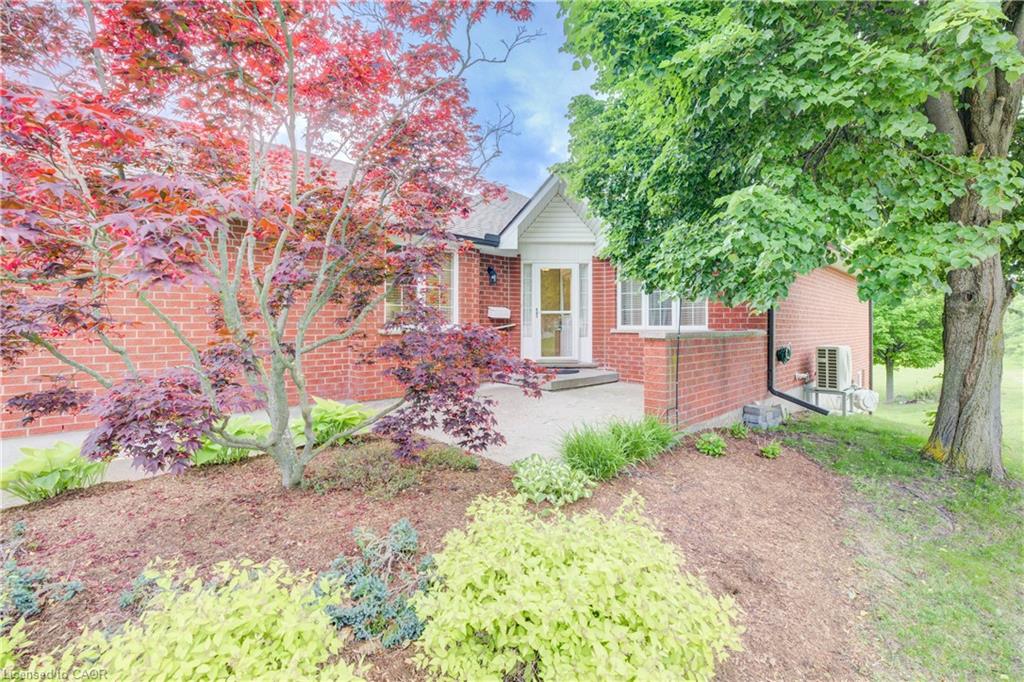
10 Isherwood Avenue Unit 113
10 Isherwood Avenue Unit 113
Highlights
Description
- Home value ($/Sqft)$483/Sqft
- Time on Houseful138 days
- Property typeResidential
- StyleBungalow
- Neighbourhood
- Median school Score
- Year built2000
- Garage spaces2
- Mortgage payment
Welcome to this spacious 1,500 sq ft bungalow, tucked away in a sought-after community that offers peace, privacy, and convenience. Ideal for downsizers or families alike, this home features a rare walkout basement and backs onto a tranquil, tree-lined lot—offering privacy year-round. At the front of the home, you’ll find a charming, private courtyard—perfect for enjoying your morning coffee or an evening read. Step inside to a spacious main floor with large principal rooms and a well-designed layout with convenient one-level living. The large primary suite offers his-and-hers closets and a 4-piece ensuite bath, while the second bedroom includes cheater access to another full 4-piece bath—ideal for guests or family. The bright eat-in kitchen offers ample cupboard and counter space, plus convenient inside entry from the garage—making grocery drop-offs a breeze. Enjoy meals or unwind on the elevated back deck, where you can take in the peaceful backdrop. The fully finished walkout basement offers exceptional additional living space, complete with a cozy gas fireplace in the rec room, a 3-piece bathroom, and access to the private backyard. Bonus rooms include a workshop for hobbyists and even space for a dedicated craft room with built-in shelving—perfect for creative projects or extra storage. Located close to all major amenities, this inviting townhome is part of a friendly and mature community, offering comfort, privacy, and a true sense of home.
Home overview
- Cooling Central air
- Heat type Forced air, natural gas, heat pump
- Pets allowed (y/n) No
- Sewer/ septic Sewer (municipal)
- Building amenities Bbqs permitted, parking
- Construction materials Brick
- Foundation Poured concrete
- Roof Asphalt shing
- Exterior features Backs on greenbelt, year round living
- # garage spaces 2
- # parking spaces 4
- Has garage (y/n) Yes
- Parking desc Attached garage, asphalt, inside entry
- # full baths 3
- # total bathrooms 3.0
- # of above grade bedrooms 2
- # of rooms 12
- Appliances Garborator, water heater, water softener, dishwasher, dryer, refrigerator, stove, washer
- Has fireplace (y/n) Yes
- Laundry information In kitchen, main level
- Interior features Auto garage door remote(s), ceiling fan(s)
- County Waterloo
- Area 13 - galt north
- View Trees/woods
- Water source Municipal
- Zoning description Rm1
- Directions Hbyetmabr
- Lot desc Urban, hospital, public transit, rec./community centre, shopping nearby
- Basement information Walk-out access, full, finished
- Building size 1552
- Mls® # 40739687
- Property sub type Townhouse
- Status Active
- Tax year 2024
- Workshop Basement
Level: Basement - Bathroom Basement
Level: Basement - Recreational room Basement
Level: Basement - Bonus room Basement
Level: Basement - Eat in kitchen Main
Level: Main - Dining room Main
Level: Main - Living room Main
Level: Main - Main
Level: Main - Bathroom Main
Level: Main - Laundry in kitchen
Level: Main - Primary bedroom Main
Level: Main - Bedroom Main
Level: Main
- Listing type identifier Idx

$-1,510
/ Month

