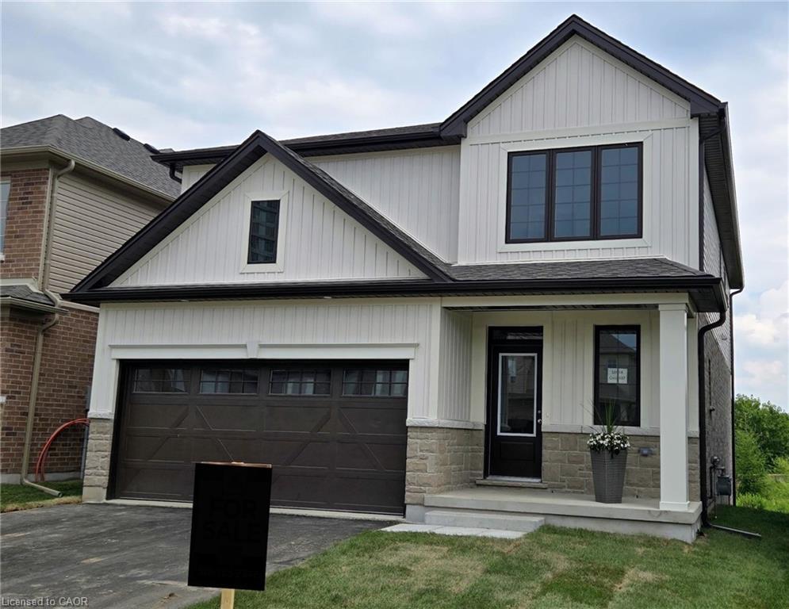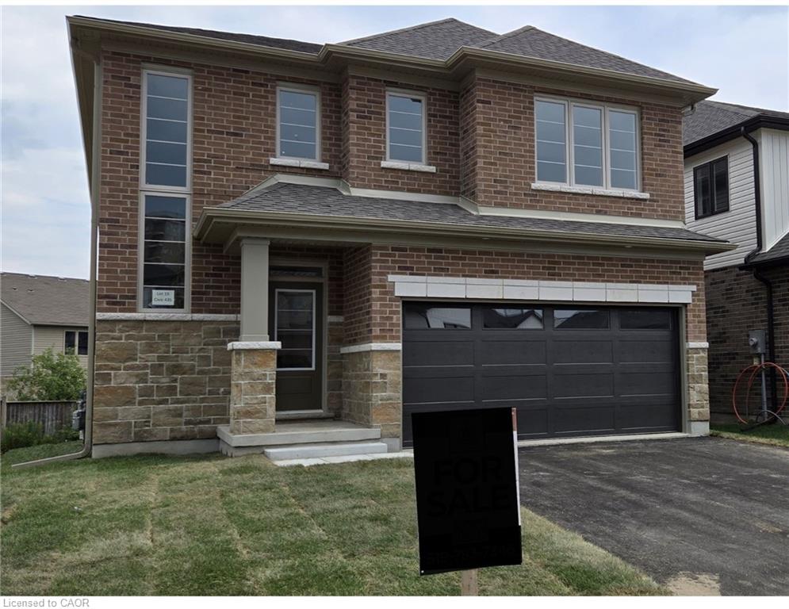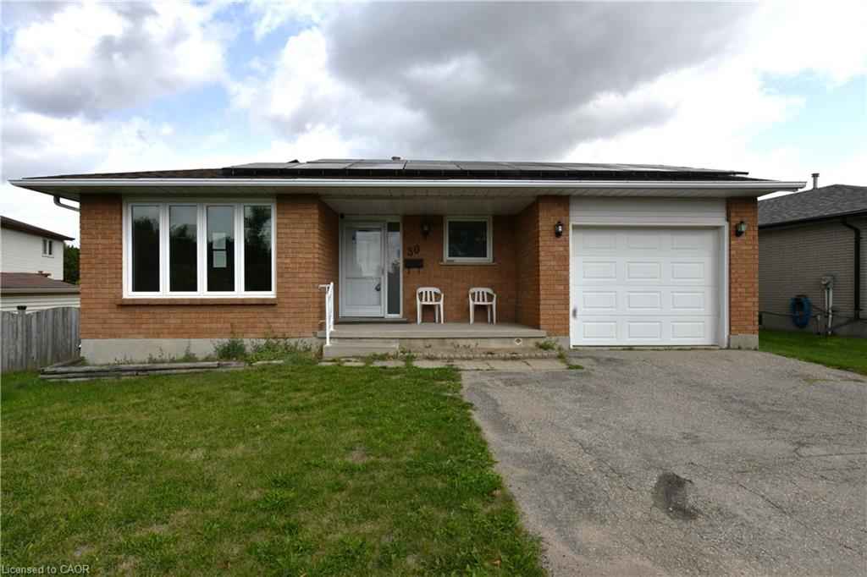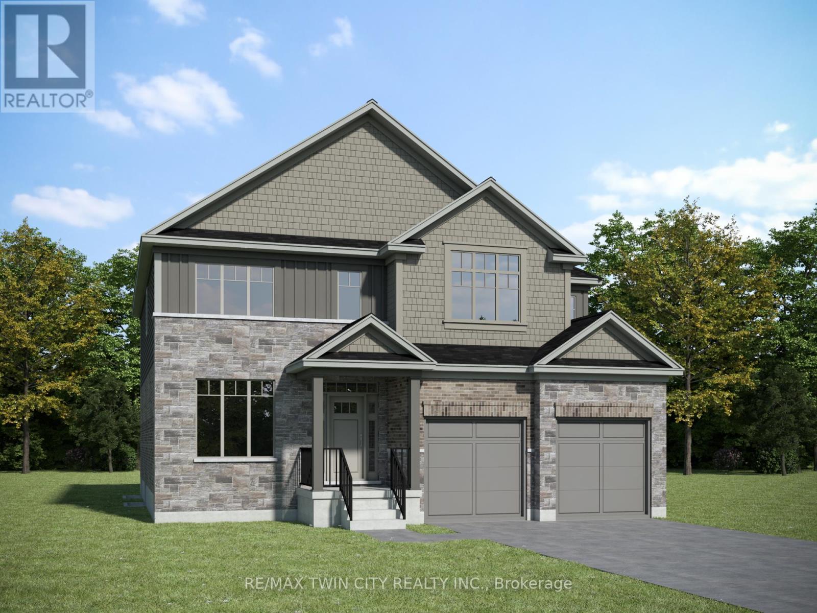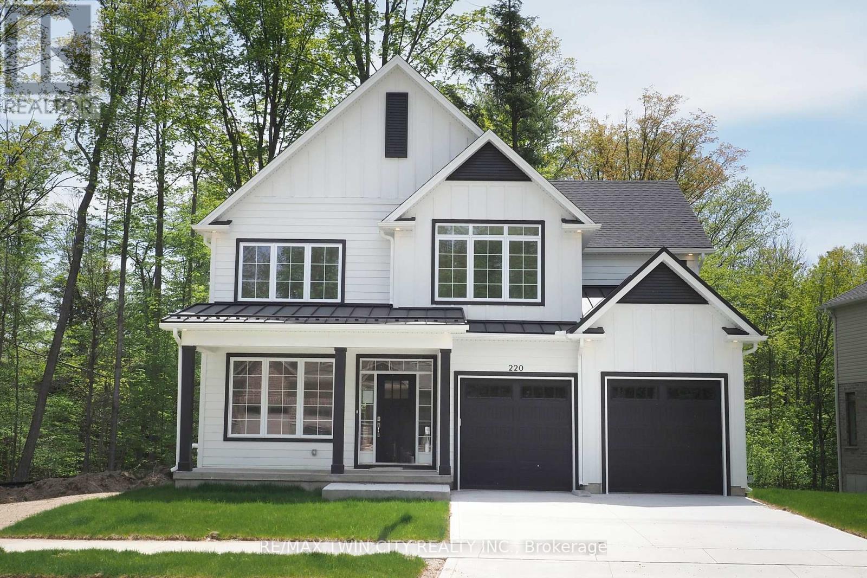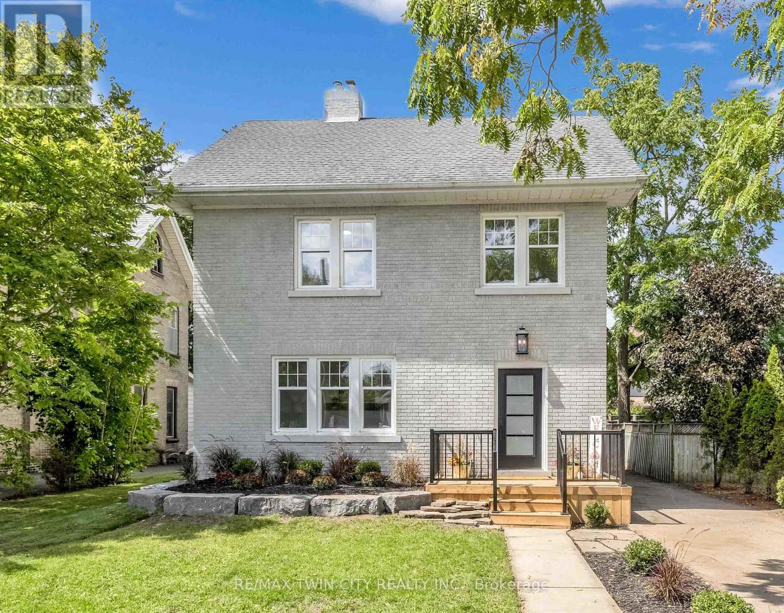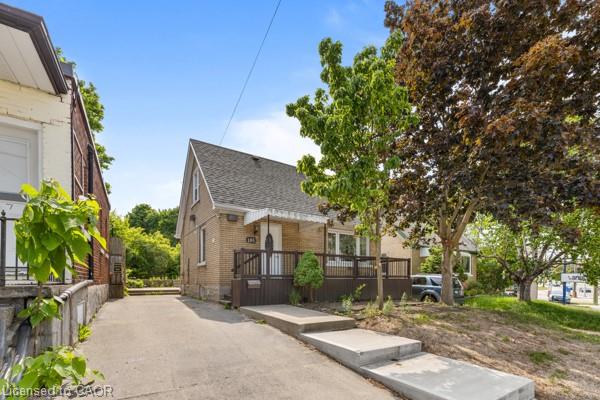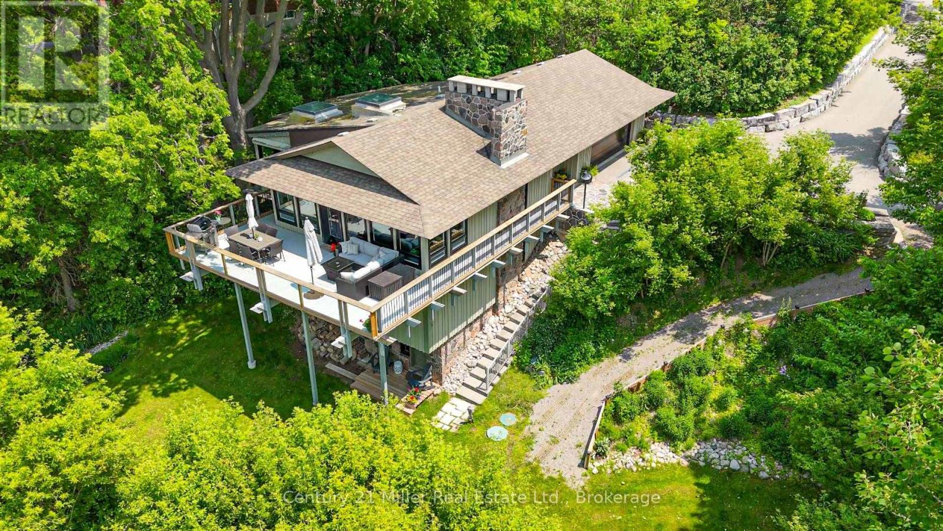- Houseful
- ON
- Cambridge
- Galt City Centre
- 10 Isherwood Avenue Unit 5
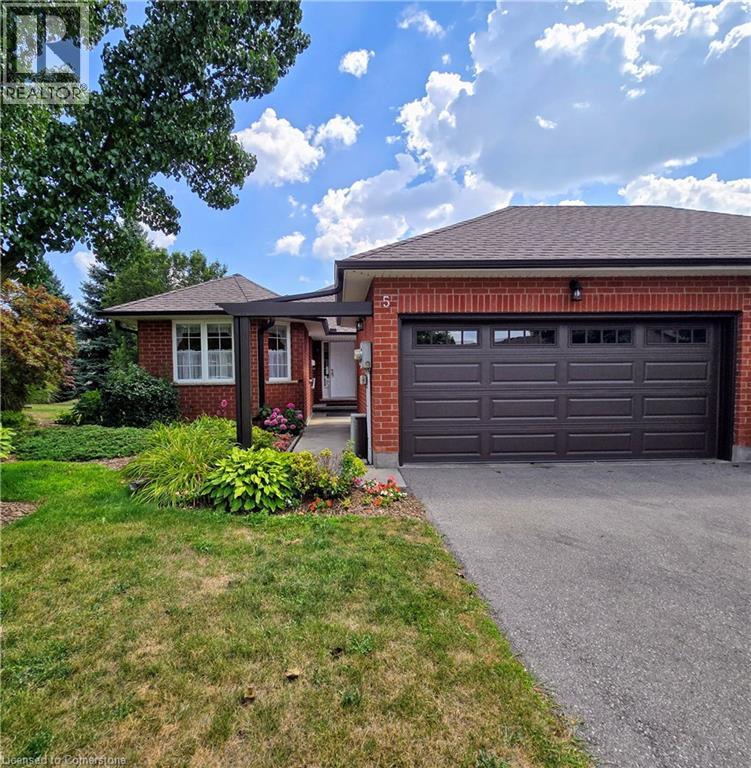
10 Isherwood Avenue Unit 5
For Sale
25 Days
$674,900 $25K
$649,900
2 beds
2 baths
2,022 Sqft
10 Isherwood Avenue Unit 5
For Sale
25 Days
$674,900 $25K
$649,900
2 beds
2 baths
2,022 Sqft
Highlights
This home is
29%
Time on Houseful
25 Days
School rated
5.2/10
Cambridge
-2%
Description
- Home value ($/Sqft)$321/Sqft
- Time on Houseful25 days
- Property typeSingle family
- StyleBungalow
- Neighbourhood
- Median school Score
- Mortgage payment
Savannah Oaks End-Unit Bungalow! Welcome to this beautifully maintained Intego model offering 1,372 sq. ft. of bright, open-concept living. This 2 bed, 3 bath home features newer hardwood floors in the living/dining rooms, newer carpet in the bedrooms, and a spacious kitchen with large windows overlooking the lush front gardens. Enjoy the private front courtyard and back deck/patio with garden door from the living room—perfect for relaxing or entertaining. The partially finished basement includes recroom, games room, den/office, a workshop, storage space. Easy access to the double car garage. All in a quiet, sought-after community close to parks, trails, shopping, and amenities. (id:63267)
Home overview
Amenities / Utilities
- Cooling Central air conditioning
- Heat source Natural gas
- Heat type Forced air
- Sewer/ septic Municipal sewage system
Exterior
- # total stories 1
- # parking spaces 4
- Has garage (y/n) Yes
Interior
- # full baths 2
- # total bathrooms 2.0
- # of above grade bedrooms 2
Location
- Community features Quiet area
- Subdivision 30 - elgin park/coronation
- Directions 1750684
Lot/ Land Details
- Lot desc Landscaped
Overview
- Lot size (acres) 0.0
- Building size 2022
- Listing # 40757893
- Property sub type Single family residence
- Status Active
Rooms Information
metric
- Office 3.048m X 4.648m
Level: Basement - Recreational room 7.62m X 2.769m
Level: Basement - Games room 3.048m X 4.14m
Level: Basement - Workshop 3.048m X 5.105m
Level: Basement - Bathroom (# of pieces - 3) Measurements not available
Level: Main - Breakfast room 2.997m X 2.997m
Level: Main - Kitchen / dining room 2.997m X 2.997m
Level: Main - Living room 5.283m X 4.674m
Level: Main - Full bathroom Measurements not available
Level: Main - Bedroom 3.658m X 3.251m
Level: Main - Dining room 3.277m X 3.023m
Level: Main - Primary bedroom 3.658m X 4.47m
Level: Main
SOA_HOUSEKEEPING_ATTRS
- Listing source url Https://www.realtor.ca/real-estate/28719420/10-isherwood-avenue-unit-5-cambridge
- Listing type identifier Idx
The Home Overview listing data and Property Description above are provided by the Canadian Real Estate Association (CREA). All other information is provided by Houseful and its affiliates.

Lock your rate with RBC pre-approval
Mortgage rate is for illustrative purposes only. Please check RBC.com/mortgages for the current mortgage rates
$-1,243
/ Month25 Years fixed, 20% down payment, % interest
$490
Maintenance
$
$
$
%
$
%

Schedule a viewing
No obligation or purchase necessary, cancel at any time
Nearby Homes
Real estate & homes for sale nearby

