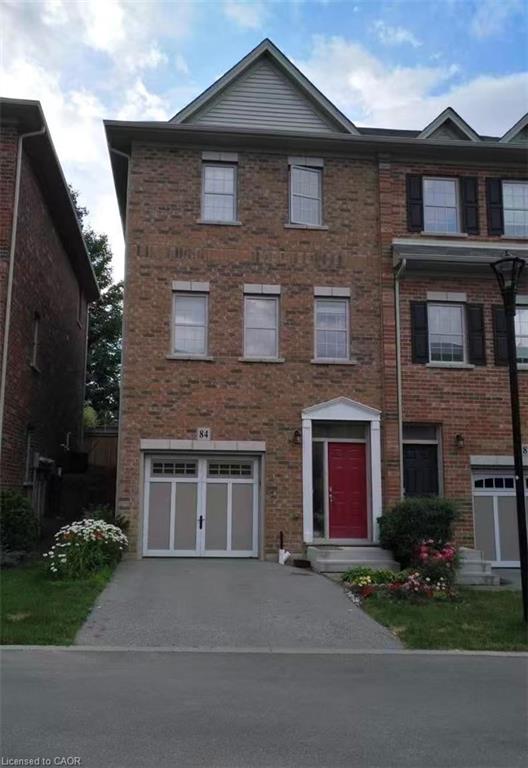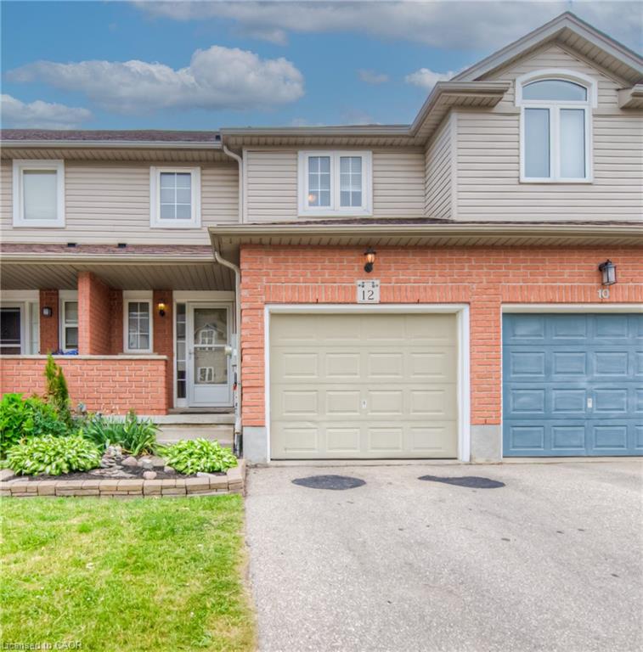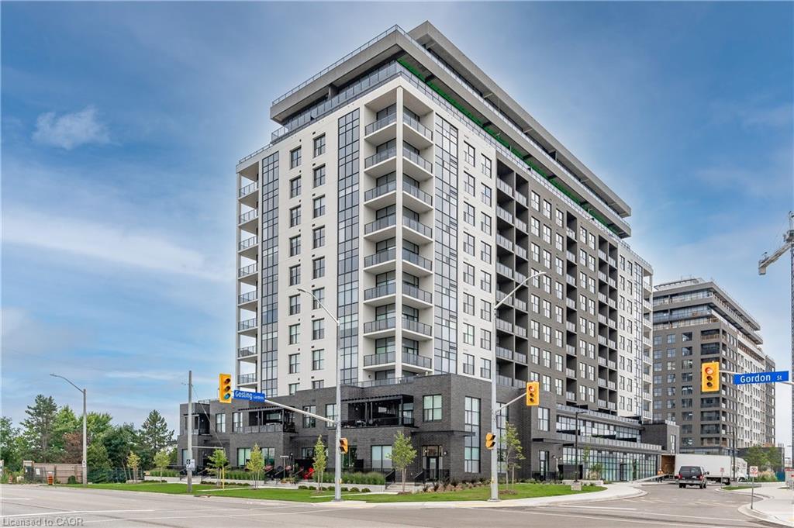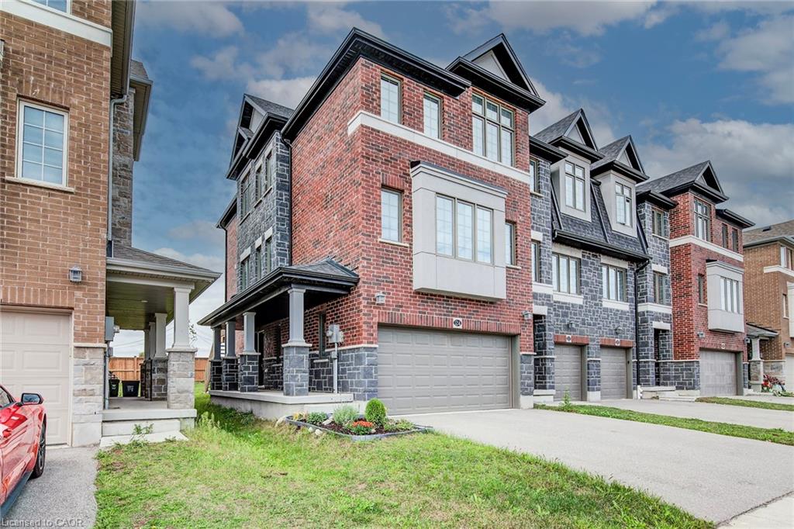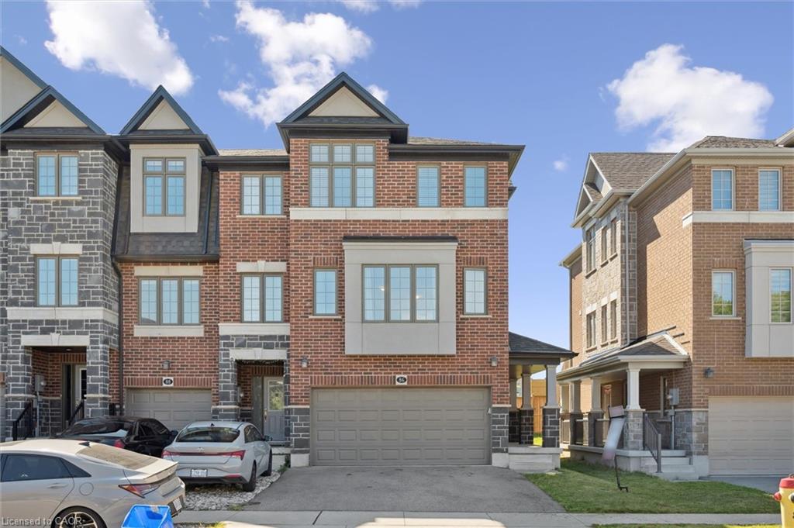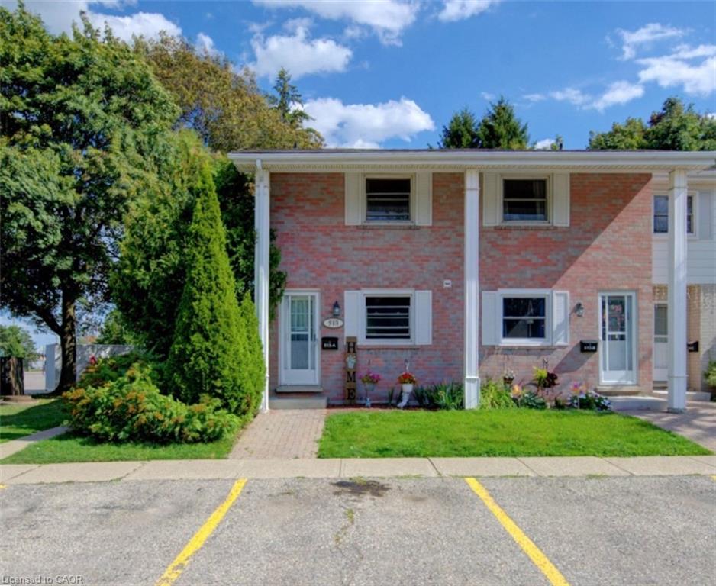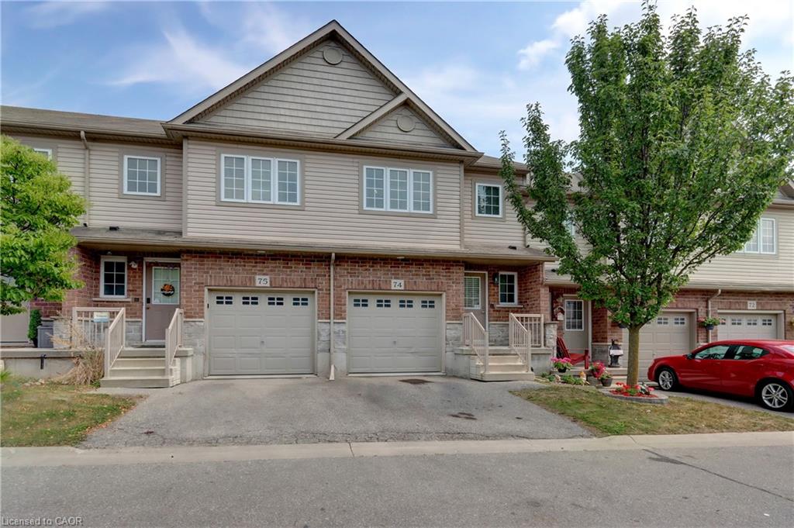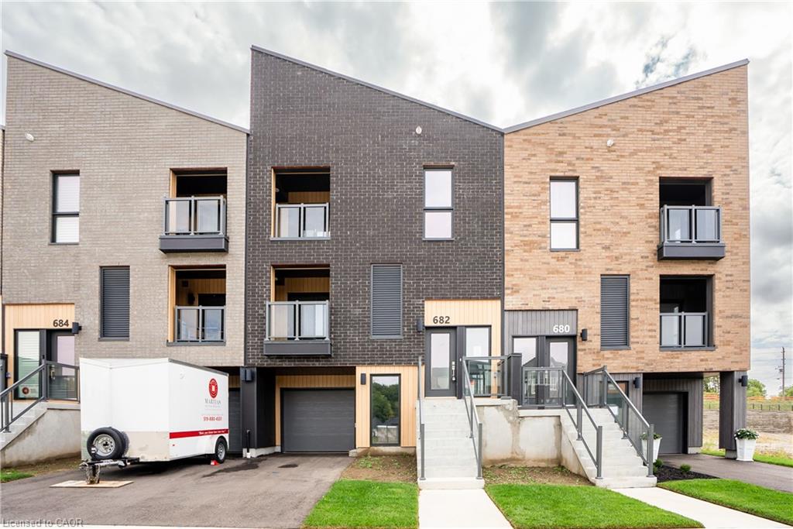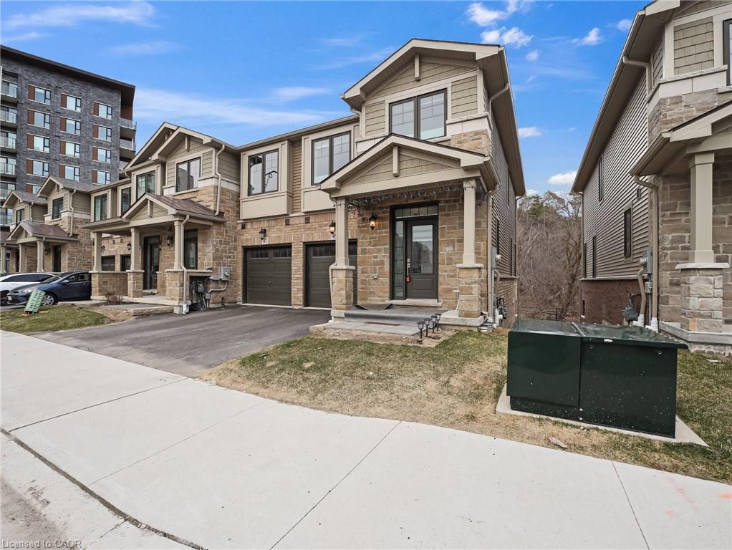
100 Hollywood Court Unit 48
100 Hollywood Court Unit 48
Highlights
Description
- Home value ($/Sqft)$620/Sqft
- Time on Houseful14 days
- Property typeResidential
- StyleTwo story
- Median school Score
- Lot size2,202 Sqft
- Garage spaces1
- Mortgage payment
Welcome to this absolutely stunning end unit townhome featuring a rare premium lot with a Walk-out finished basement unit. The gorgeous gem is finished with high-end quality finishing from top to bottom. The main floor boasts built by renowned Builder Branthaven! Ravine Lot! No Neighbours Behind! Finished basement with 1 bedroom, full washroom. This beautiful sun-filled home features 9 Feet ceilings on the main floor, Smooth ceilings throughout the house. Open concept, Stylish Kitchen with Upgraded Cabinets, Quartz Counters, and walk out to the large deck. Upgraded Hardwood Flooring on the main floor and Hallway on the 2nd level. Oak staircase, Convenient 2nd Floor Laundry. Master Bedroom comes with 3pc Ensuite Bathroom, 2 other Spacious Bedrooms. Central Vacuum rough in, Entrance from the garage to House. Very convenient location close to Hwy 401 and Shopping Area. End unit on premium lot with walk-out basement.
Home overview
- Cooling Central air
- Heat type Forced air, natural gas
- Pets allowed (y/n) No
- Sewer/ septic Sewer (municipal)
- Construction materials Brick
- Roof Shingle
- # garage spaces 1
- # parking spaces 2
- Has garage (y/n) Yes
- Parking desc Attached garage, garage door opener
- # full baths 3
- # half baths 1
- # total bathrooms 4.0
- # of above grade bedrooms 4
- # of below grade bedrooms 1
- # of rooms 12
- Appliances Dishwasher, dryer, refrigerator, washer
- Has fireplace (y/n) Yes
- Interior features Other
- County Waterloo
- Area 13 - galt north
- Water source Municipal
- Zoning description Rm3
- Lot desc Rural, other
- Lot dimensions 25.75 x 85.52
- Approx lot size (range) 0 - 0.5
- Lot size (acres) 2202.13
- Basement information Walk-out access, full, finished
- Building size 1289
- Mls® # 40762837
- Property sub type Townhouse
- Status Active
- Tax year 2025
- Bathroom Second
Level: 2nd - Bedroom Second
Level: 2nd - Bathroom Second
Level: 2nd - Bedroom Second
Level: 2nd - Primary bedroom Second
Level: 2nd - Bathroom Basement
Level: Basement - Bedroom Basement
Level: Basement - Kitchen Basement
Level: Basement - Bathroom Main
Level: Main - Kitchen Main
Level: Main - Living room Main
Level: Main - Dining room Main
Level: Main
- Listing type identifier Idx

$-2,130
/ Month

