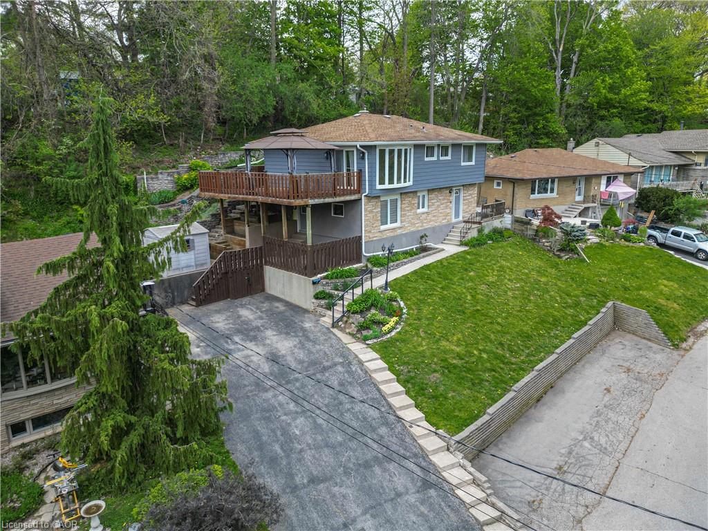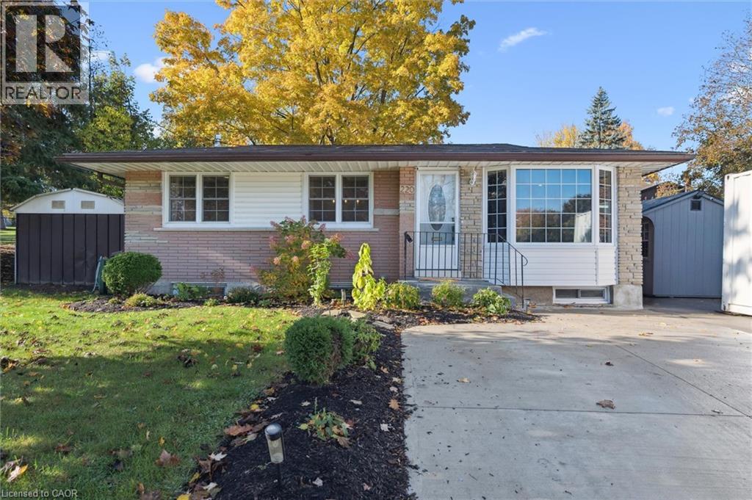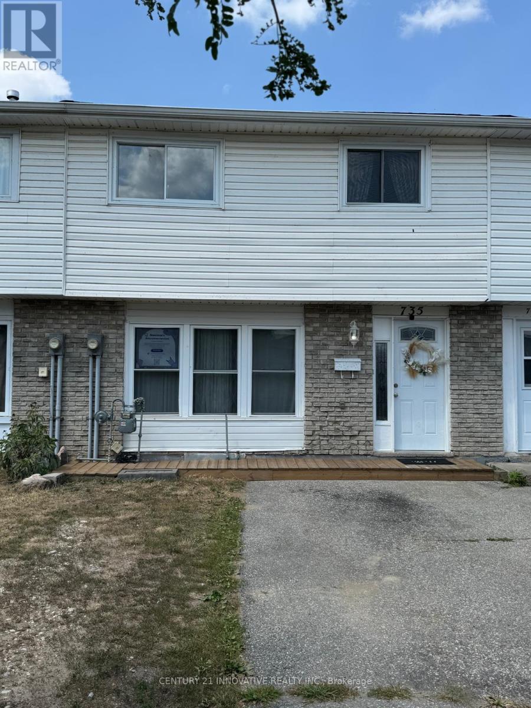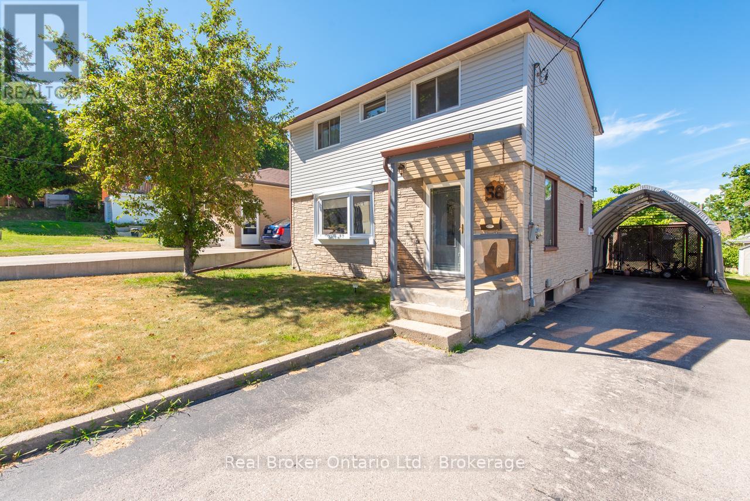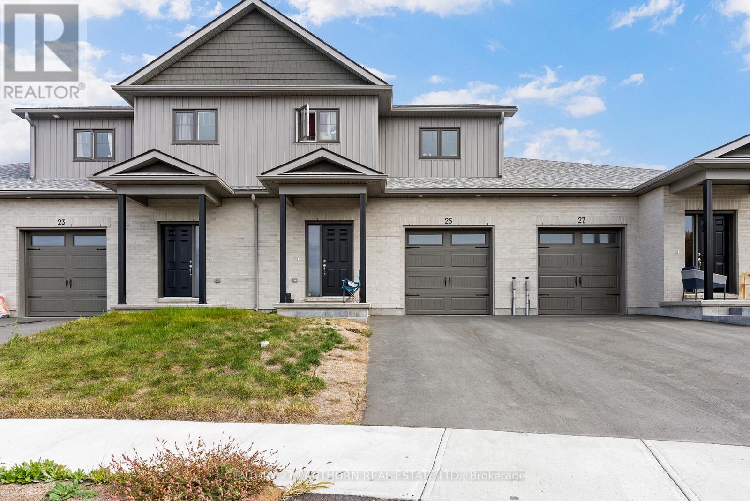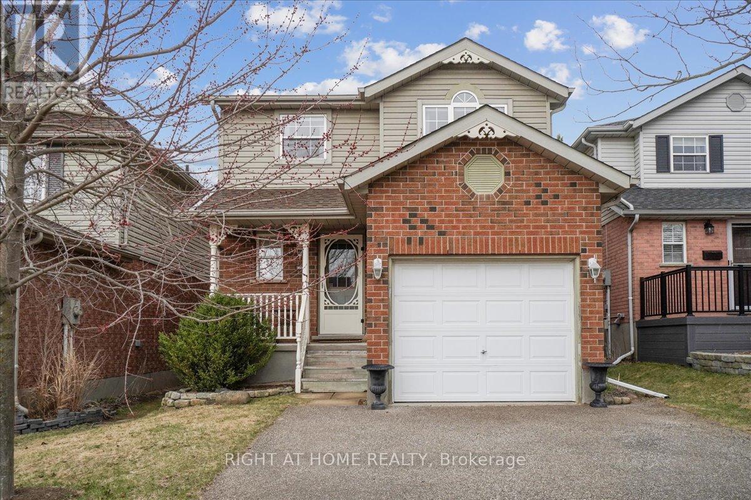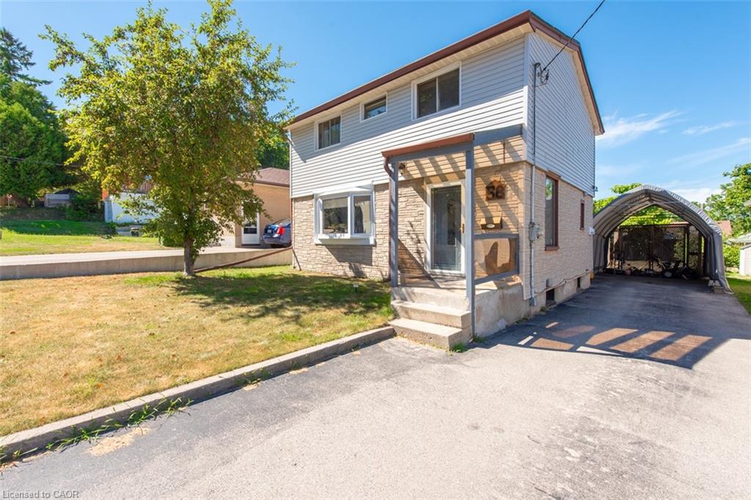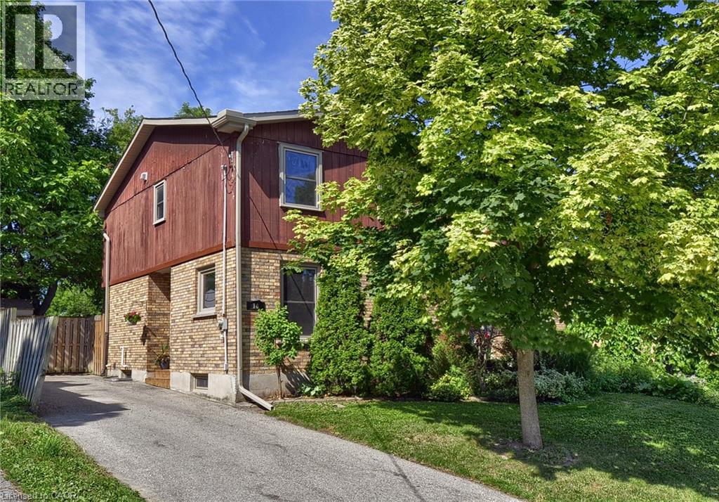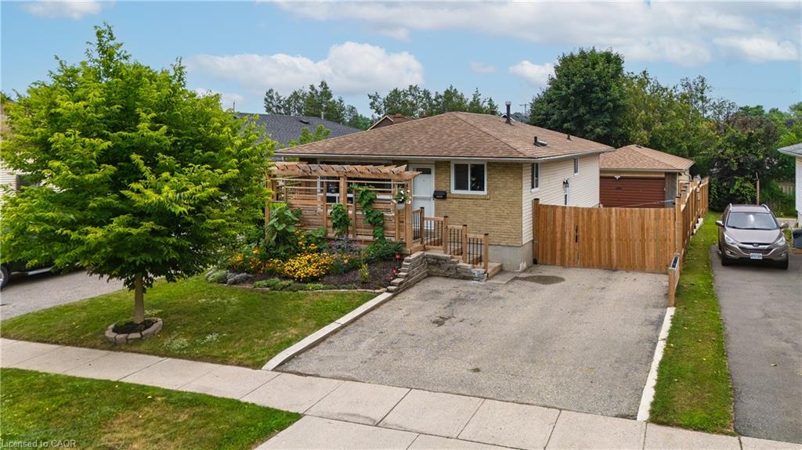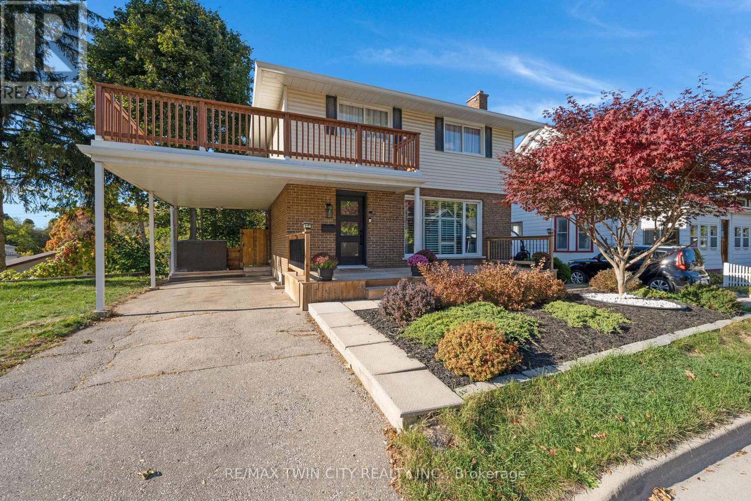- Houseful
- ON
- Cambridge
- Fiddlesticks
- 100 Moss Dr
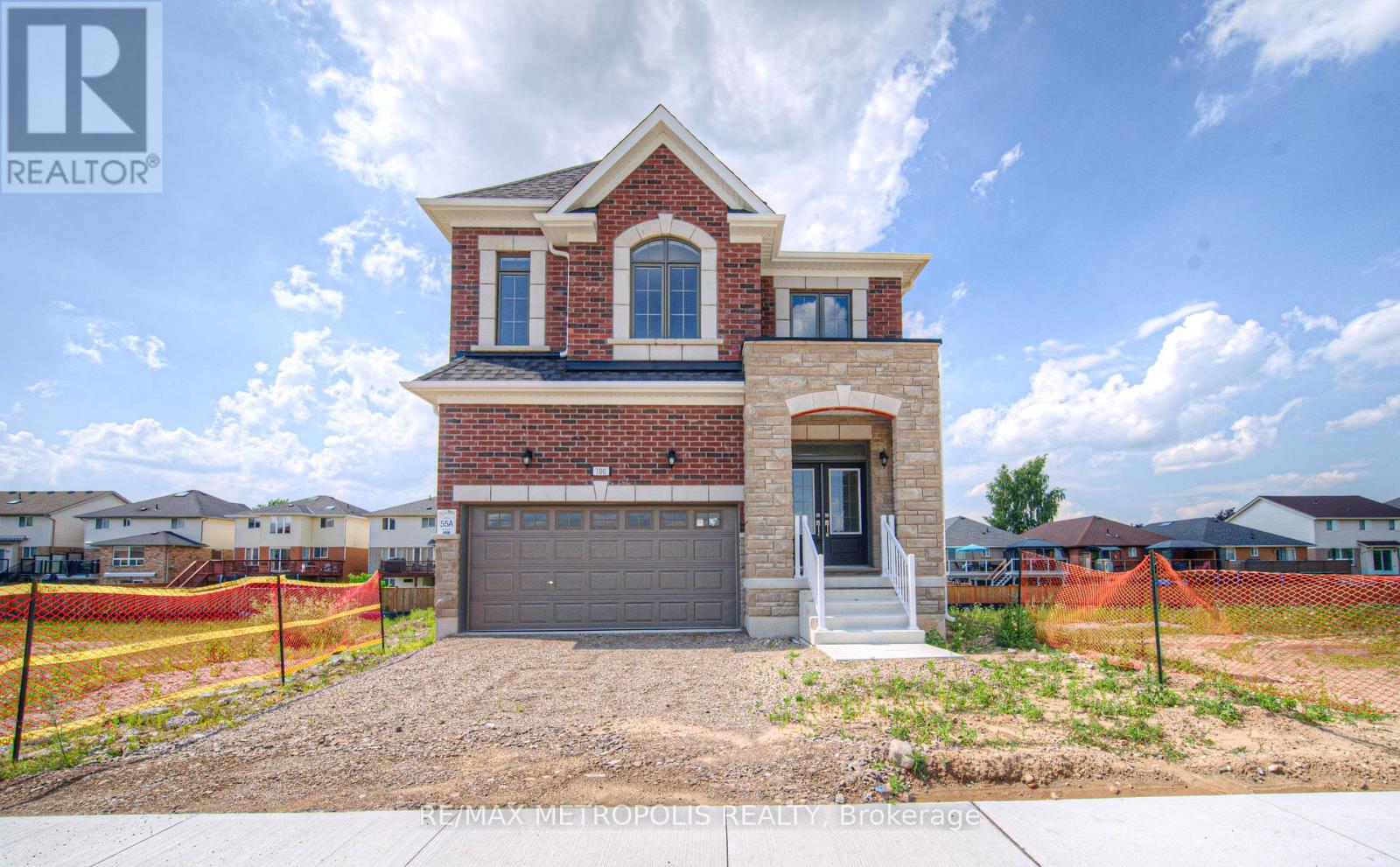
Highlights
Description
- Time on Houseful29 days
- Property typeSingle family
- Neighbourhood
- Median school Score
- Mortgage payment
Welcome to this beautiful, over 2,300 sq. ft. detached home in the heart of Cambridge ! Never lived in, this stunning brick and stone property offers the perfect blend of style, space, and modern comfort. Ideally located just minutes from Highway 401, with easy access to Brampton in 40 minutes and Mississauga in 30 minutes, its a fantastic spot for commuters. Inside, you'll find a bright and airy open-concept layout with large windows and gleaming hardwood floors, creating a warm and inviting space for family and friends. The modern kitchen is a chefs delight with quartz countertops, a spacious breakfast area, and a walkout to a charming patio perfect for your morning coffee or weekend entertaining. Upstairs, a beautiful stained oak staircase leads to a luxurious primary suite featuring a walk-in closet and spa-like 4-piece ensuite, along with three additional spacious bedrooms and the convenience of upper-floor laundry. Built for todays lifestyle, the home includes a separate basement entrance by the builder, a 200 AMP electrical panel, and large lookout basement windows that fill the lower level with natural light. With its modern features, spacious design, and unbeatable location, this home is ready for you to move in and make it your own ! (id:63267)
Home overview
- Cooling Central air conditioning
- Heat source Natural gas
- Heat type Forced air
- Sewer/ septic Sanitary sewer
- # total stories 2
- # parking spaces 4
- Has garage (y/n) Yes
- # full baths 2
- # half baths 1
- # total bathrooms 3.0
- # of above grade bedrooms 4
- Lot size (acres) 0.0
- Listing # X12417671
- Property sub type Single family residence
- Status Active
- Laundry 3.26m X 1.83m
Level: 2nd - 4th bedroom 4.48m X 3.66m
Level: 2nd - Primary bedroom 4.42m X 5.73m
Level: 2nd - 2nd bedroom 3.05m X 3.66m
Level: 2nd - 3rd bedroom 2.78m X 3.66m
Level: 2nd - Living room 3.87m X 4.88m
Level: Main - Eating area 3.75m X 2.96m
Level: Main - Dining room 4.85m X 4.6m
Level: Main - Mudroom Measurements not available
Level: Main - Kitchen 3.75m X 2.47m
Level: Main - Foyer 2.59m X 2.16m
Level: Main
- Listing source url Https://www.realtor.ca/real-estate/28893316/100-moss-drive-cambridge
- Listing type identifier Idx

$-3,066
/ Month

