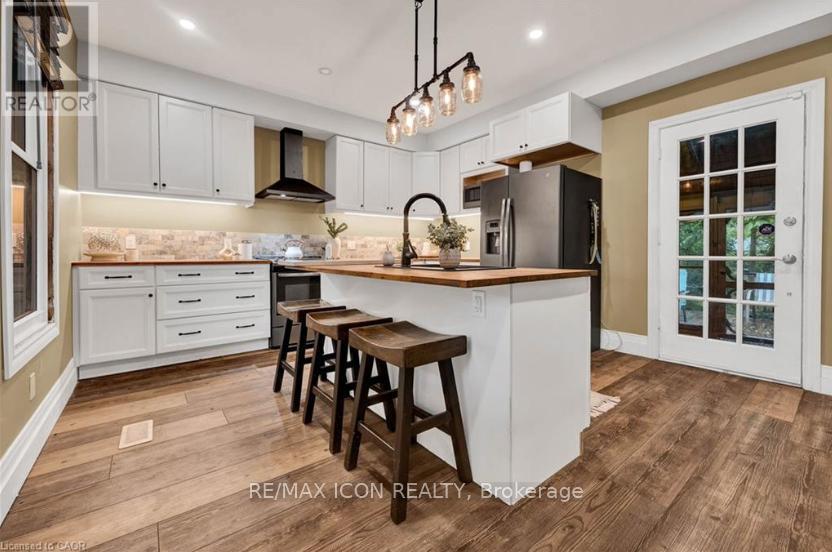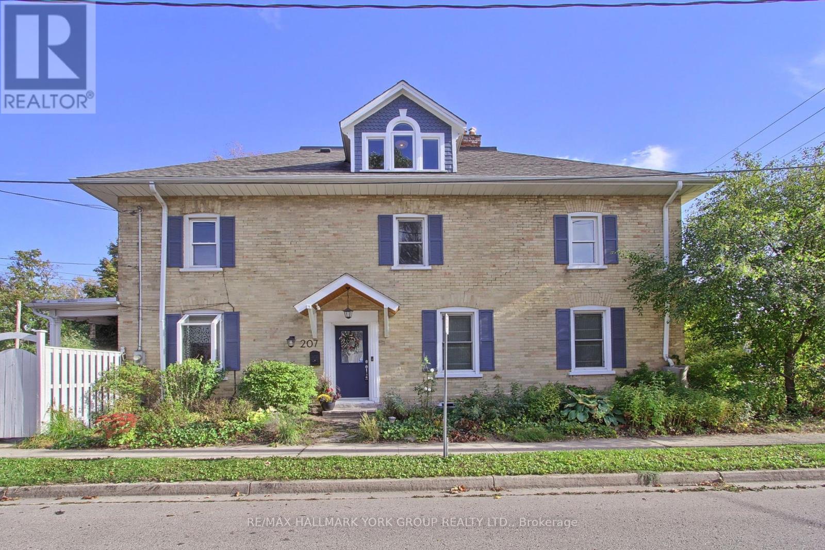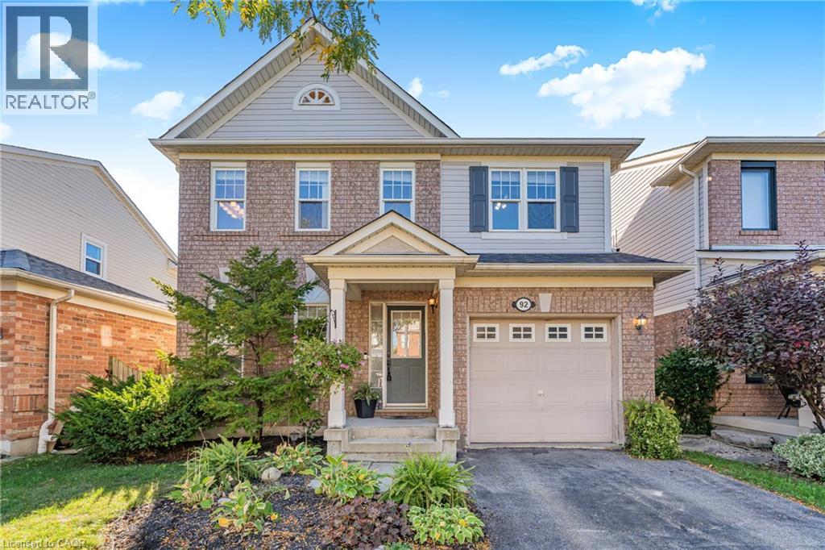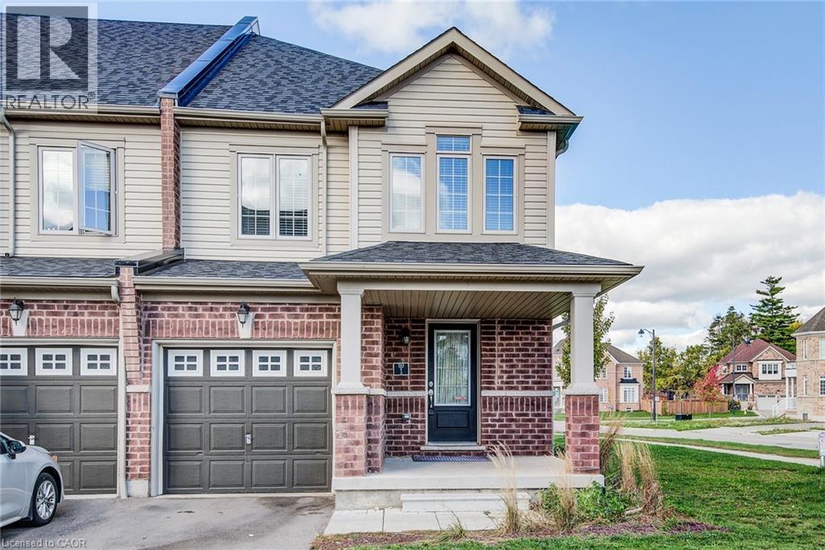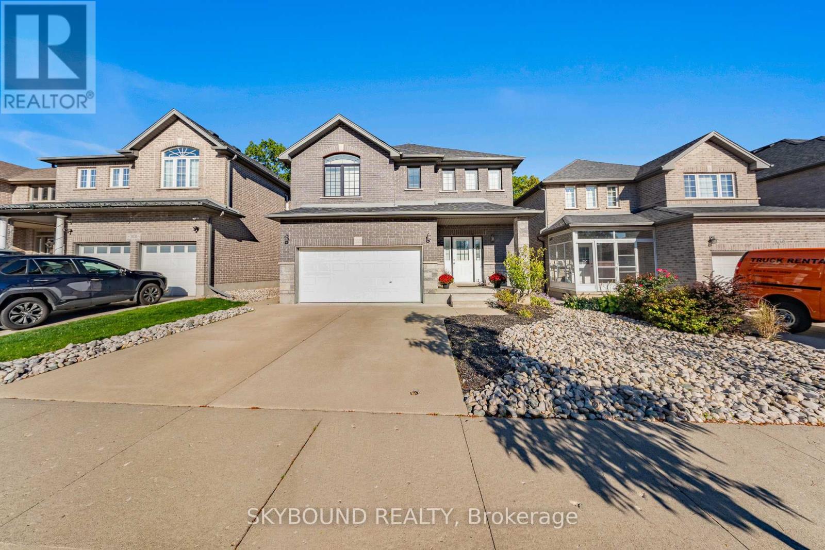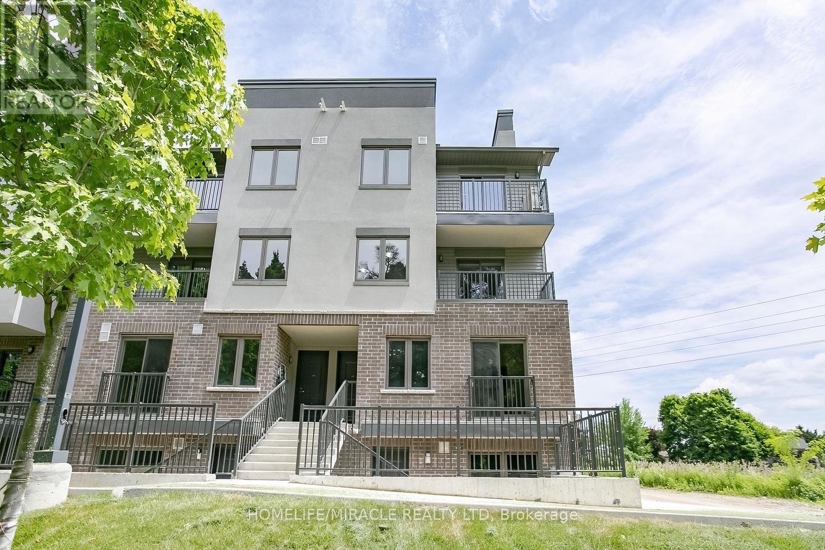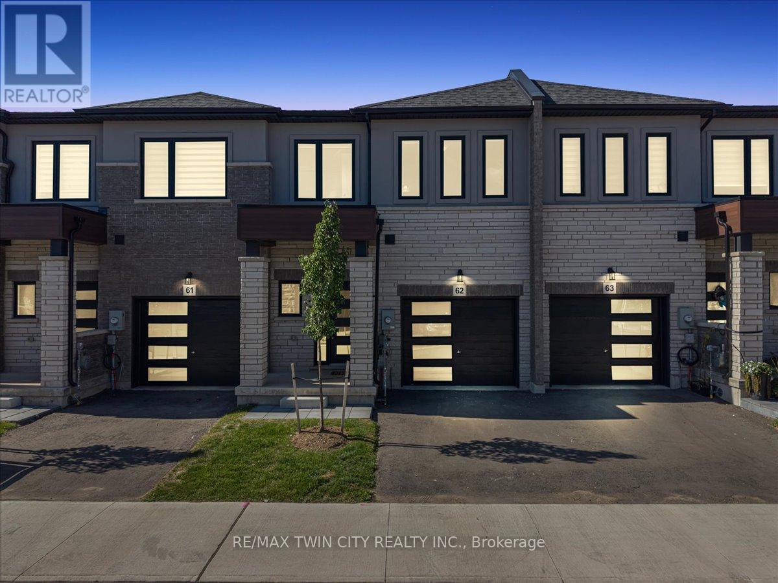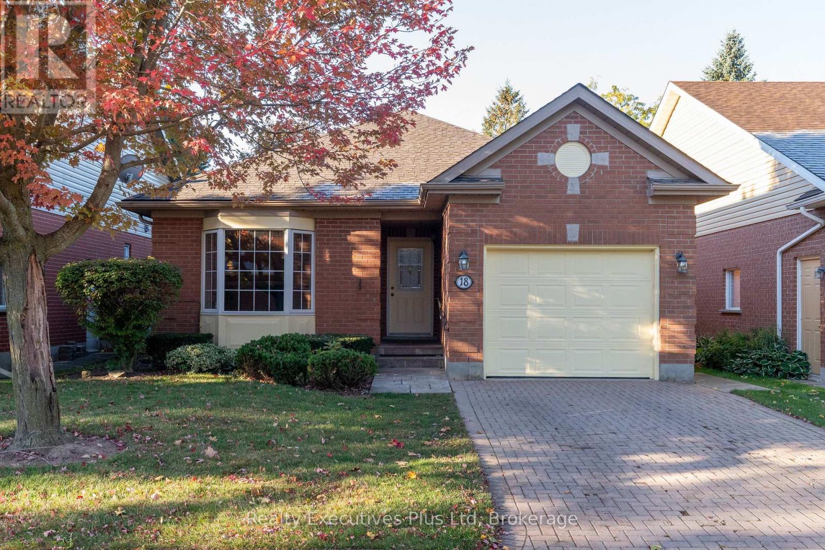- Houseful
- ON
- Cambridge
- Hespeler Village
- 103 Northcliffe Cres
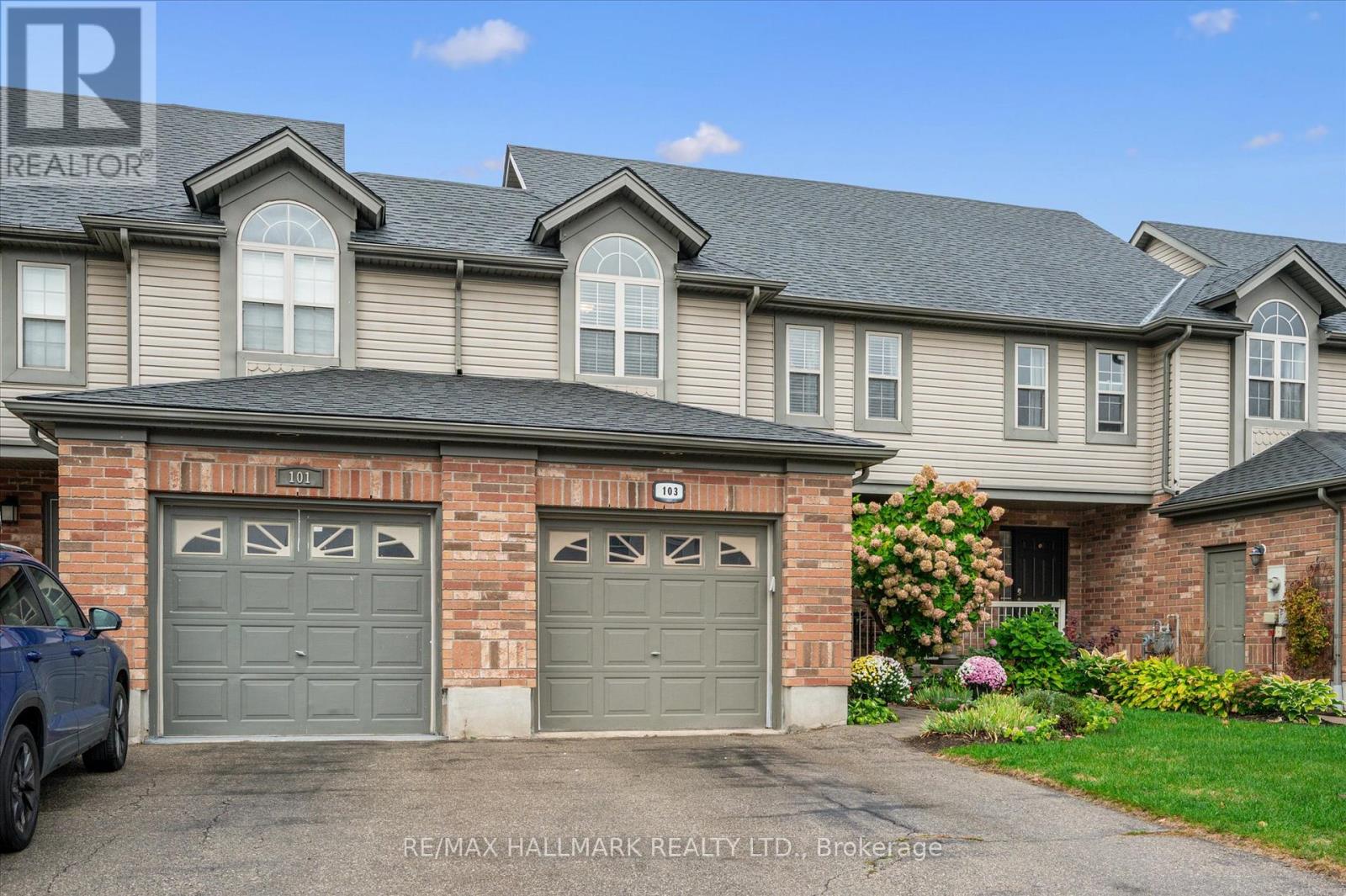
Highlights
Description
- Time on Housefulnew 5 hours
- Property typeSingle family
- Neighbourhood
- Median school Score
- Mortgage payment
Discover this beautiful 3-bedroom family home nestled in a wonderful,family-friendly neighbourhood Youll be greeted by great curb appeal, featuringlush, well-kept gardens that create a welcoming first impression.Step inside to a bright, open-concept main floor, accented with decorative columns. The spacious kitchen offers ample cabinetry and comes fully equipped with abuilt-in dishwasher, microwave, fridge, and stove perfect for family meals andentertaining.The dining area and living room flow seamlessly and open onto a private patio,ideal for summer BBQs or relaxing outdoors. A convenient main-floor 2-piecebathroom adds extra comfort for guests.Upstairs, youll find three generousbedrooms that are bright and filled with natural sunlight. Including a largeprimary bedroom with double closets. The 4-piece main bathroom features a full tubsurround, providing both style and function. The finished basement offers a largerec room, a 2-piece bath, and a spacious utility/laundry room with plenty ofstorage. Enjoy the outdoors in your fully fenced private yard a safe, peacefulspace for kids, pets, and family gatherings.This warm, inviting home combines comfort, convenience, and charm everything yourfamily has been looking for! including easy access to shopping and 401 commutes (id:63267)
Home overview
- Cooling Central air conditioning
- Heat source Natural gas
- Heat type Forced air
- Sewer/ septic Sanitary sewer
- # total stories 2
- # parking spaces 2
- Has garage (y/n) Yes
- # full baths 1
- # half baths 2
- # total bathrooms 3.0
- # of above grade bedrooms 3
- Community features Community centre
- Lot size (acres) 0.0
- Listing # X12459361
- Property sub type Single family residence
- Status Active
- 2nd bedroom 3.56m X 3.53m
Level: 2nd - Bedroom 5m X 4.57m
Level: 2nd - 3rd bedroom 4.08m X 3.15m
Level: 2nd - Bathroom 3.15m X 1.64m
Level: 2nd - Recreational room / games room 4.64m X 4.34m
Level: Basement - Bathroom 1.52m X 1.46m
Level: Basement - Utility 5.61m X 4.44m
Level: Basement - Dining room 4.39m X 2.95m
Level: Main - Kitchen 2.61m X 2.92m
Level: Main - Living room 4.43m X 2.71m
Level: Main - Bathroom 1.57m X 1.56m
Level: Main
- Listing source url Https://www.realtor.ca/real-estate/28983277/103-northcliffe-crescent-cambridge
- Listing type identifier Idx

$-1,839
/ Month

