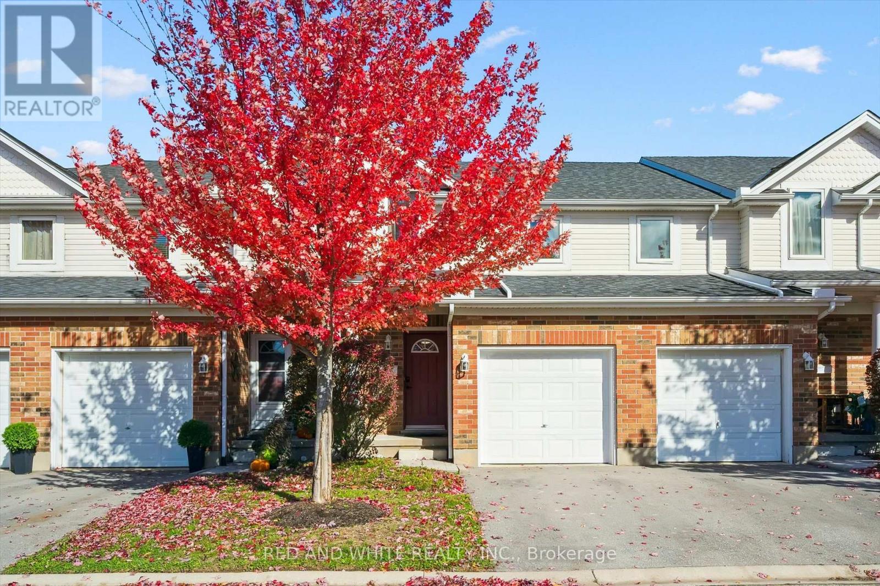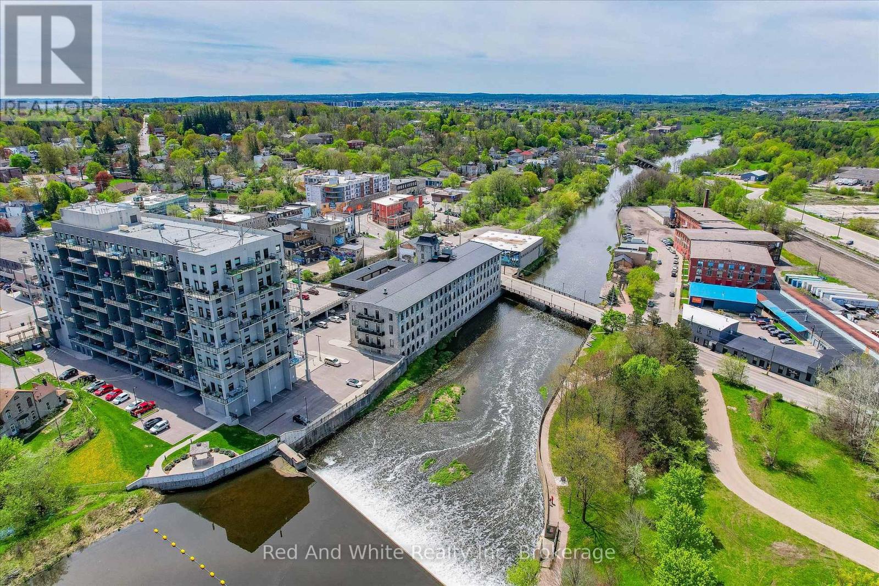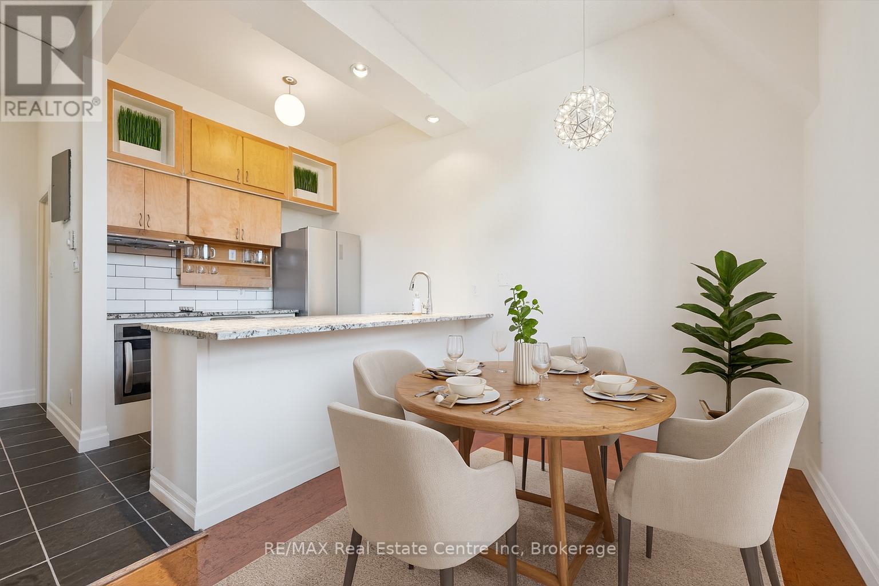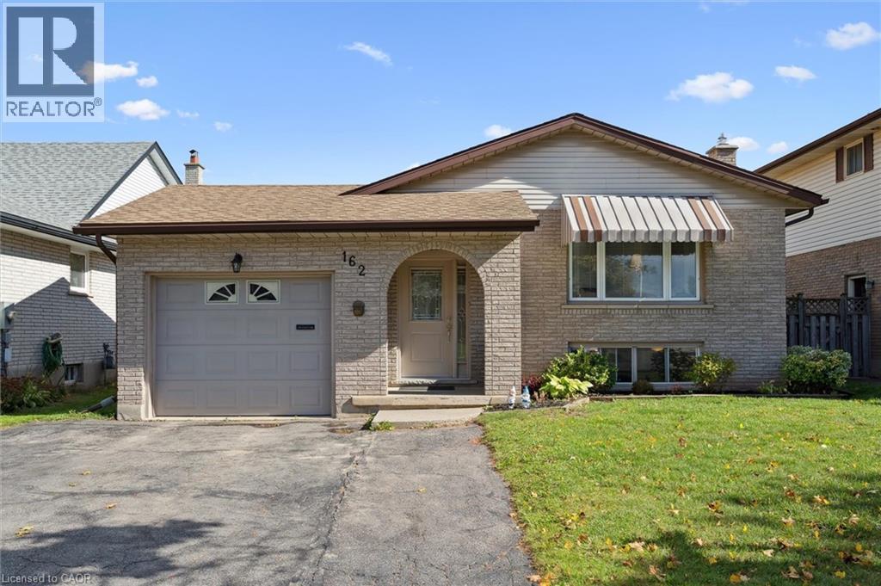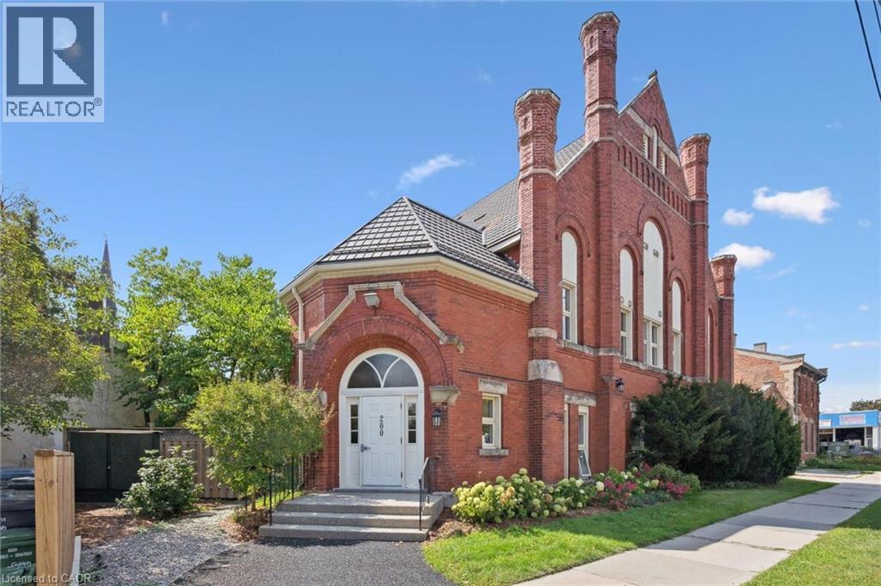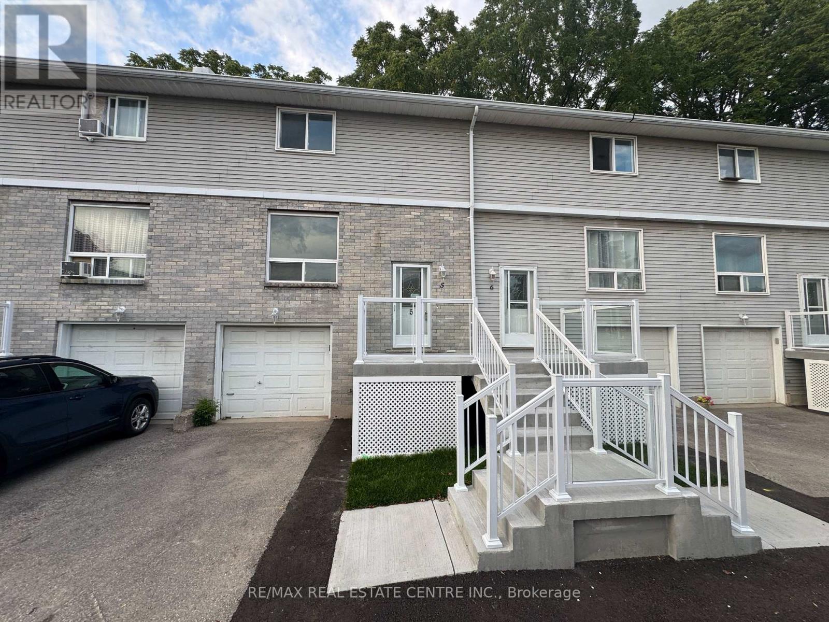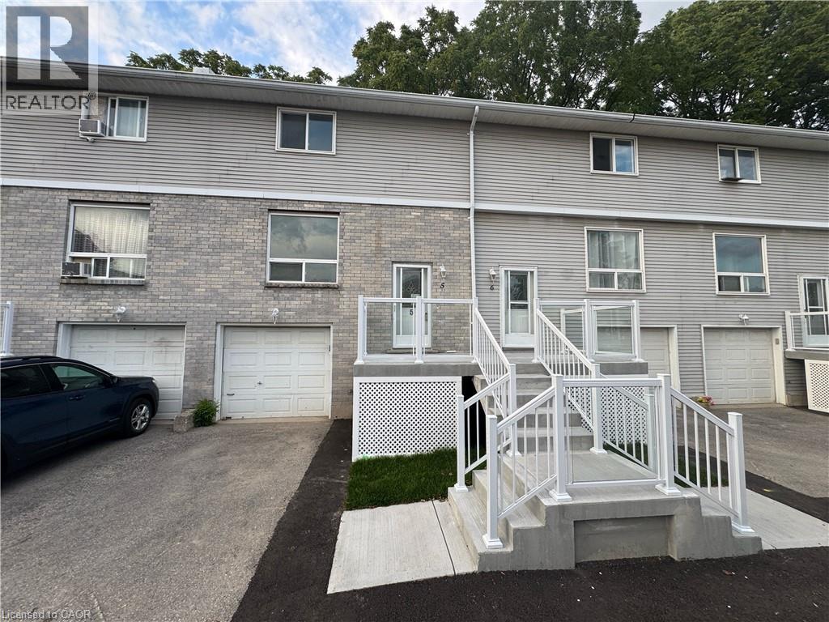- Houseful
- ON
- Cambridge
- Silver Heights
- 104 Dyer Ct
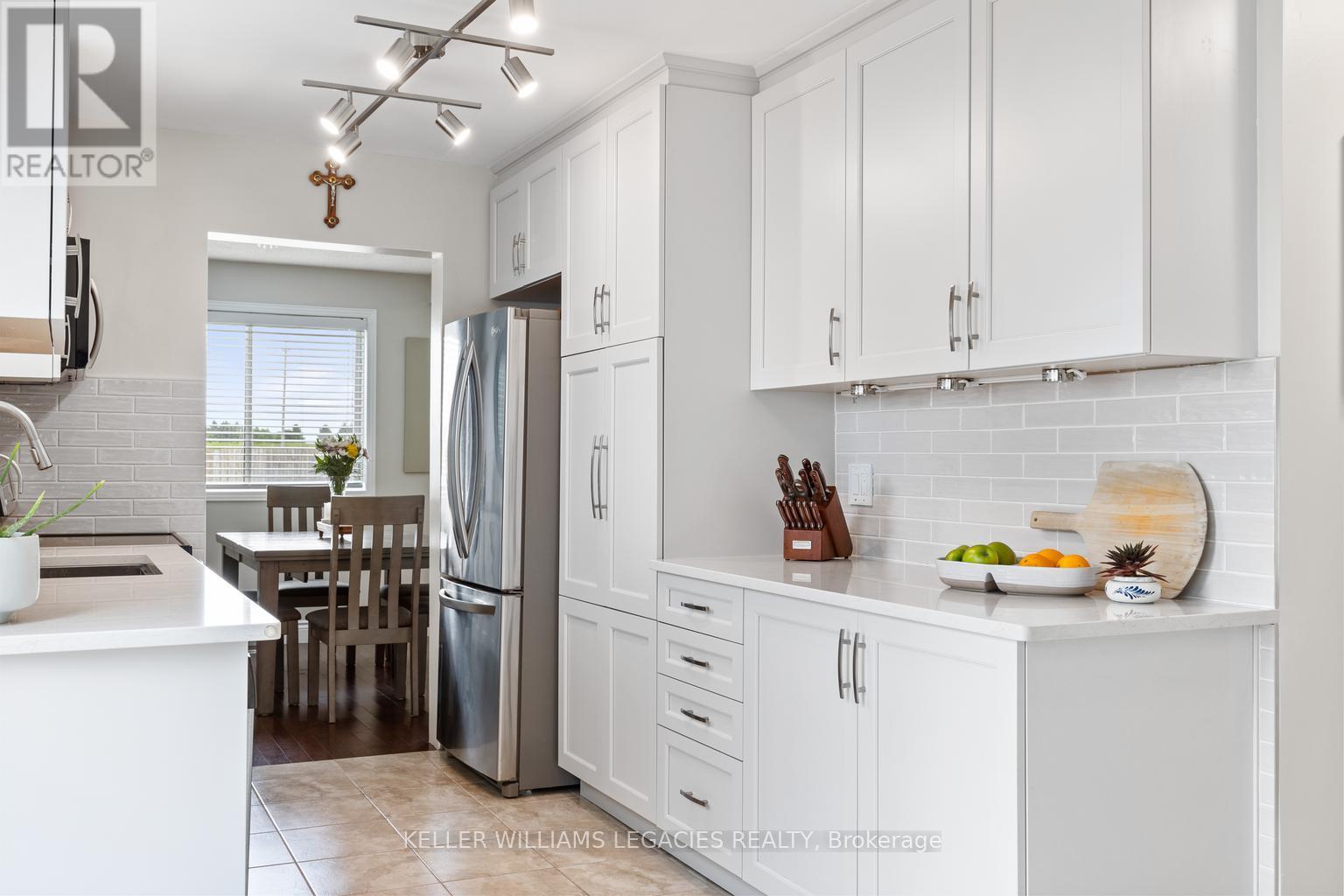
Highlights
Description
- Time on Houseful42 days
- Property typeSingle family
- Neighbourhood
- Median school Score
- Mortgage payment
This beautifully maintained semi-detached home is tucked away on a quiet street in the charming area of Hespeler. Surrounded by lush nature, scenic walking and biking trails, and breathtaking sunsets, it offers peaceful living with every convenience close at hand. Watch the kids play in the spacious, well groomed backyard while you enjoy a peaceful moment on the patio perfect for pets and entertaining family and friends. Within walking distance are two highly rated schools, Silver Heights Public School and St. Gabriel Catholic Elementary School, plus two neighbourhood parks: Silver Heights Park and Victoria Park Hespeler. For a weekend outing, stroll to downtown Hespeler's cozy cafes, breweries, restaurants, shops, and the scenic river and waterfalls. Quick and easy access to Highway 401 also makes commuting a breeze. Inside, you'll find a bright living and dining area, alongside a fully custom kitchen, remodelled in 2022. Designed with both style and function in mind, including a drinking water system and plenty of storage. Spacious bedrooms provide comfort for growing families or downsizers alike, while the fully finished basement offers a versatile family room ideal for a home office, playroom, guest suite, or gym. This home is truly move-in ready with thoughtful updates and major renovations, including: Roof (2020), Custom kitchen (2022), Water softener (2024) Water heater (2025) A/C and furnace (2025), backyard steps (2025), front and rear doors (2019/2020), living room window (2020), gas hookup available to kitchen stove as well as backyard BBQ. With all major amenities just a 5-minute drive away, this home delivers the perfect balance of convenience, community, and comfort. 104 Dyer Court is ready to welcome you home. (id:63267)
Home overview
- Cooling Central air conditioning
- Heat source Natural gas
- Heat type Forced air
- Sewer/ septic Sanitary sewer
- # total stories 2
- Fencing Fenced yard
- # parking spaces 3
- Has garage (y/n) Yes
- # full baths 2
- # half baths 1
- # total bathrooms 3.0
- # of above grade bedrooms 3
- Flooring Hardwood, tile
- Community features Community centre
- View View
- Lot size (acres) 0.0
- Listing # X12391993
- Property sub type Single family residence
- Status Active
- Primary bedroom 3.28m X 5.12m
Level: 2nd - 3rd bedroom 2.72m X 2.76m
Level: 2nd - Bathroom 2.22m X 3.5m
Level: 2nd - 2nd bedroom 3.74m X 2.94m
Level: 2nd - Laundry 3.17m X 2.79m
Level: Basement - Bathroom 2.4m X 2.53m
Level: Basement - Family room 4.7m X 5.86m
Level: Basement - Kitchen 3.19m X 2.72m
Level: Main - Dining room 3.11m X 3m
Level: Main - Eating area 2.14m X 2.72m
Level: Main - Living room 4.74m X 2.99m
Level: Main
- Listing source url Https://www.realtor.ca/real-estate/28837468/104-dyer-court-cambridge
- Listing type identifier Idx

$-1,893
/ Month

