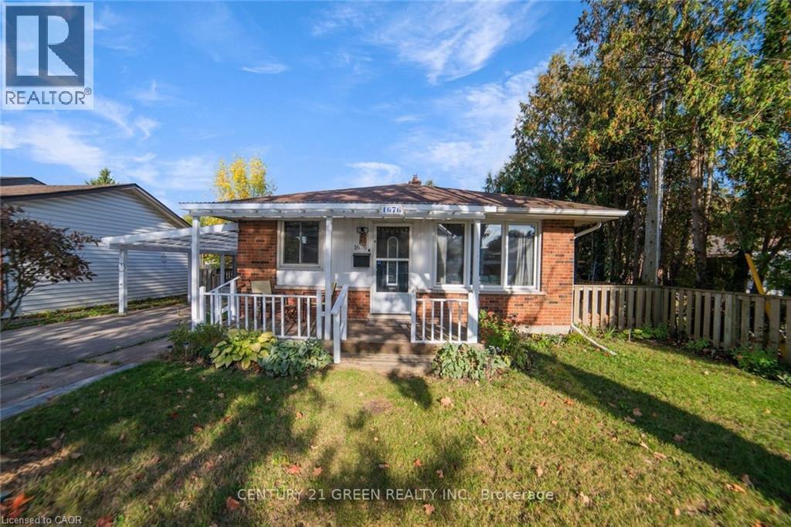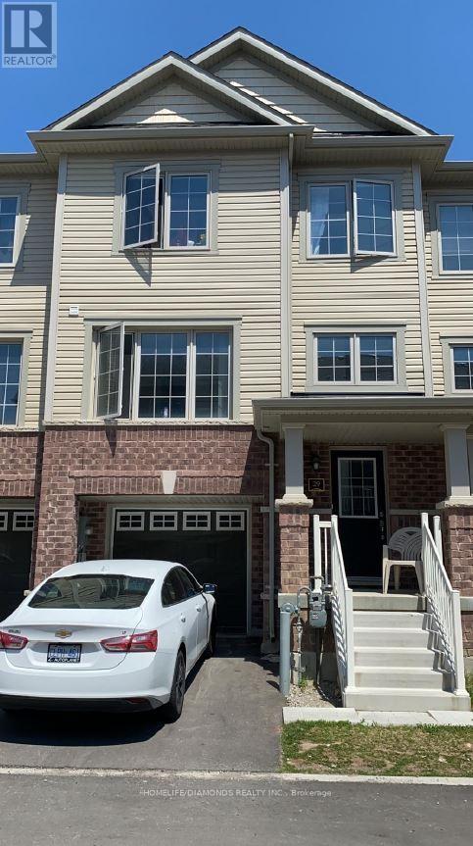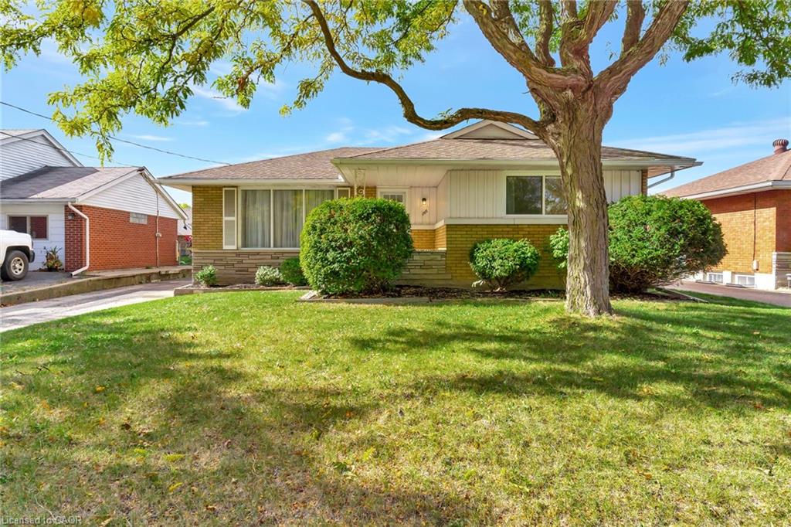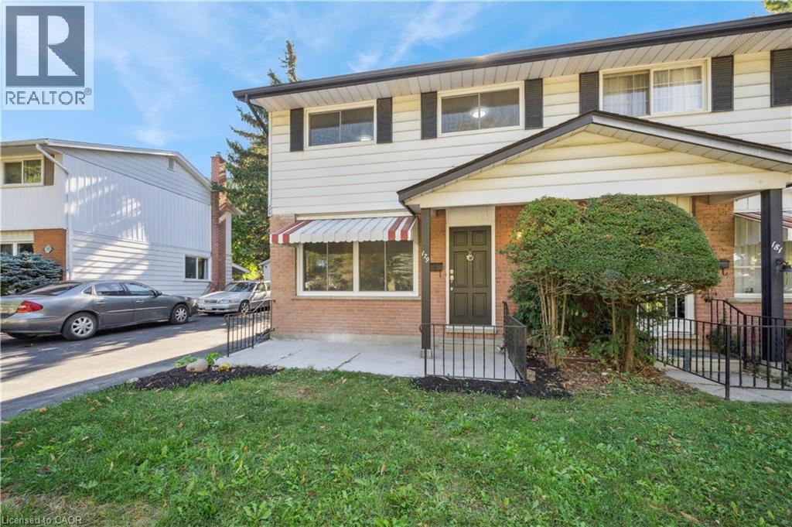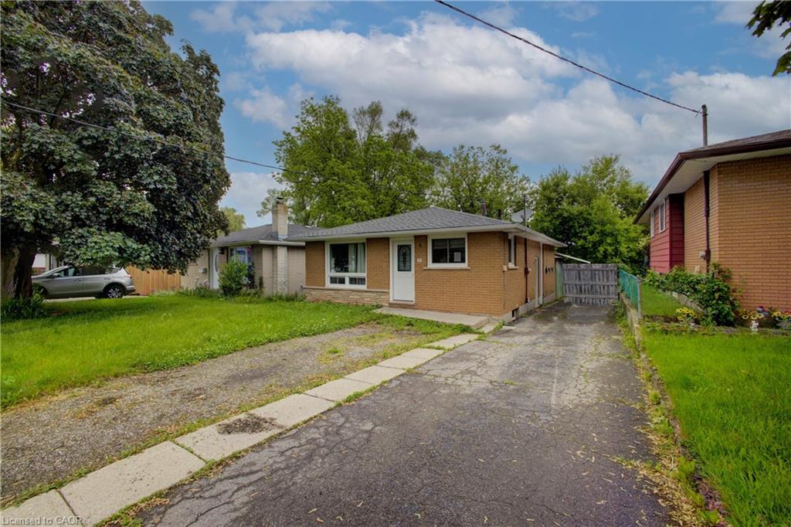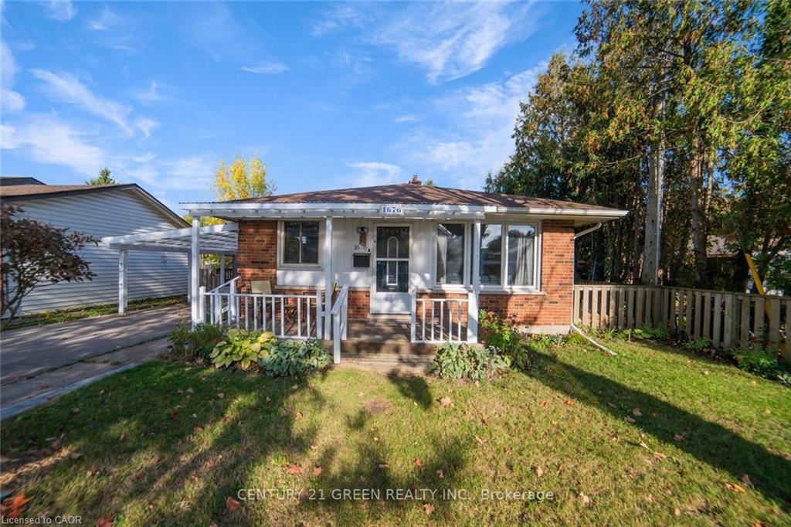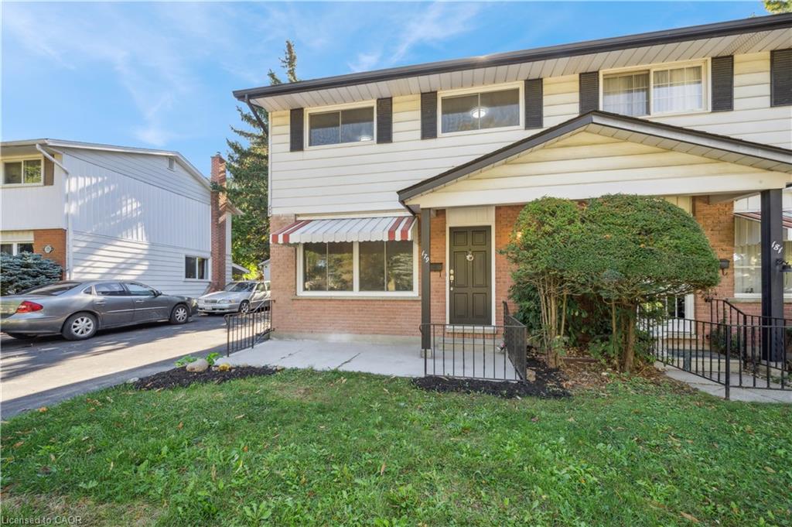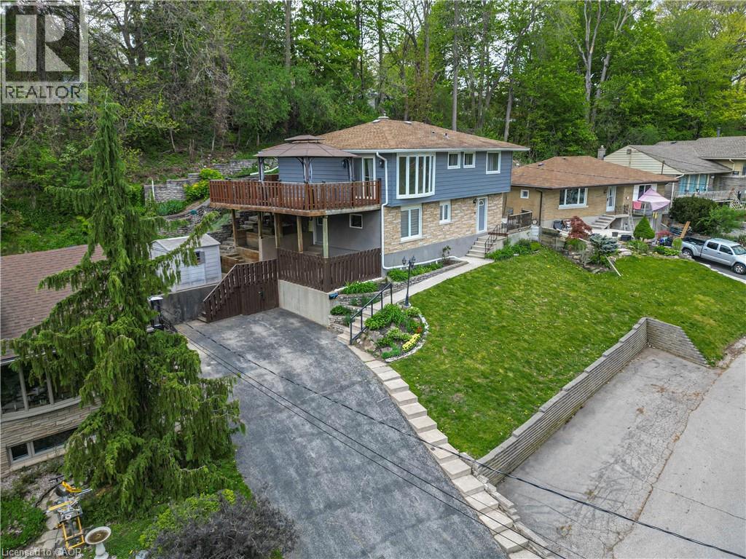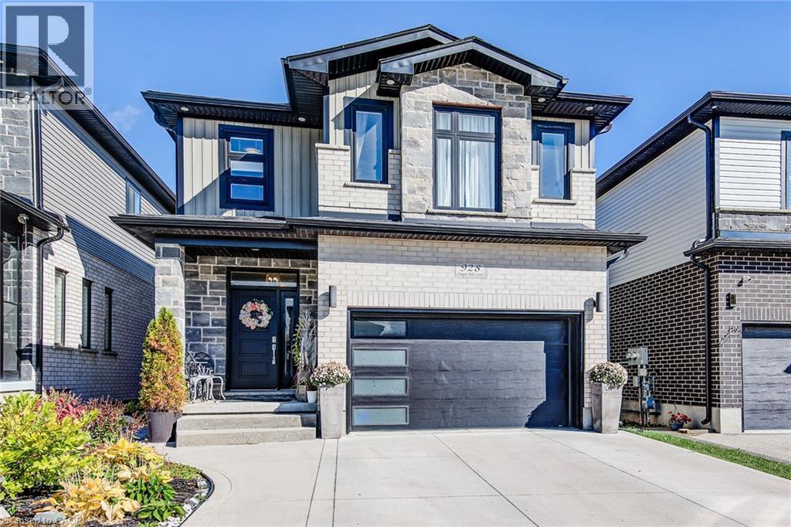- Houseful
- ON
- Cambridge
- Preston Centre
- 1057 Clare Ave
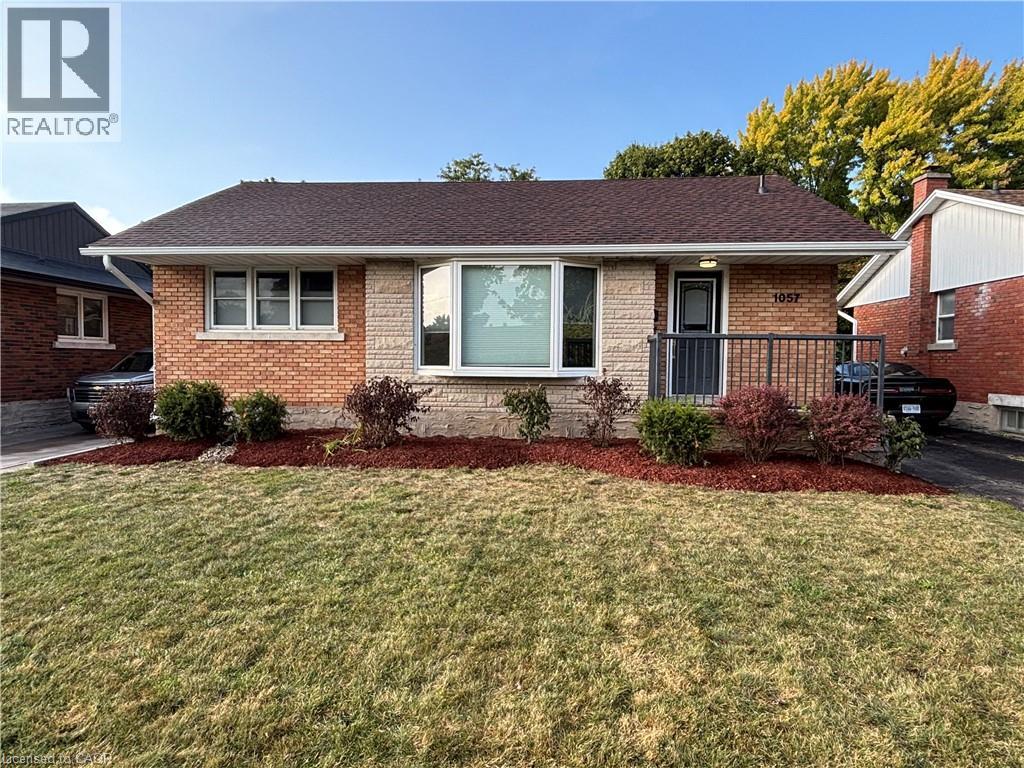
1057 Clare Ave
1057 Clare Ave
Highlights
Description
- Home value ($/Sqft)$668/Sqft
- Time on Houseful28 days
- Property typeSingle family
- StyleBungalow
- Neighbourhood
- Median school Score
- Year built1956
- Mortgage payment
Welcome to 1057 Clare Avenue, a charming and well-maintained solid brick bungalow in the heart of Preston South, one of Cambridge’s most desirable neighbourhoods. Perfectly positioned on a quiet, tree-lined street, this home combines classic character with thoughtful updates and a versatile layout that suits a variety of lifestyles. Step inside to discover a bright and inviting main floor with generous living and dining spaces, a stylish kitchen, a spacious bedroom, and a cozy office ideal for remote work or hobbies. The finished basement with its own separate entrance offers incredible flexibility, featuring a large kitchen/living area, an additional bedroom, laundry room, and ample storage—perfect for extended family, guests, or future rental potential. Outside, enjoy a fully fenced backyard with a private deck, perfect for entertaining or relaxing, and a detached garage plus driveway parking for 4. Enjoy walking distance to schools, parks, transit, and the Preston Towne Centre, with easy access to shopping, restaurants, and major highways. Surrounded by green space and close to the Speed River trail system, this home is ideal for those who appreciate both convenience and community. Move-in ready with endless potential, 1057 Clare Avenue offers the space, charm, and location you've been waiting for. (id:63267)
Home overview
- Cooling Central air conditioning
- Heat source Natural gas
- Heat type Forced air
- Sewer/ septic Municipal sewage system
- # total stories 1
- # parking spaces 4
- Has garage (y/n) Yes
- # full baths 2
- # total bathrooms 2.0
- # of above grade bedrooms 3
- Subdivision 53 - preston south
- Directions 1975459
- Lot size (acres) 0.0
- Building size 1010
- Listing # 40772655
- Property sub type Single family residence
- Status Active
- Other 1.88m X 2.565m
Level: Basement - Bathroom (# of pieces - 3) 2.845m X 1.499m
Level: Basement - Laundry 2.591m X 1.499m
Level: Basement - Other 6.325m X 1.676m
Level: Basement - Primary bedroom 3.683m X 3.886m
Level: Basement - Kitchen 6.604m X 4.547m
Level: Basement - Storage 1.473m X 2.235m
Level: Basement - Dining room 4.013m X 3.454m
Level: Main - Other 2.007m X 1.016m
Level: Main - Bedroom 2.692m X 3.454m
Level: Main - Kitchen 2.692m X 5.309m
Level: Main - Bedroom 3.683m X 3.226m
Level: Main - Bathroom (# of pieces - 3) 1.473m X 2.413m
Level: Main - Office 2.692m X 3.454m
Level: Main - Living room 4.013m X 4.826m
Level: Main
- Listing source url Https://www.realtor.ca/real-estate/28900643/1057-clare-avenue-cambridge
- Listing type identifier Idx

$-1,800
/ Month



