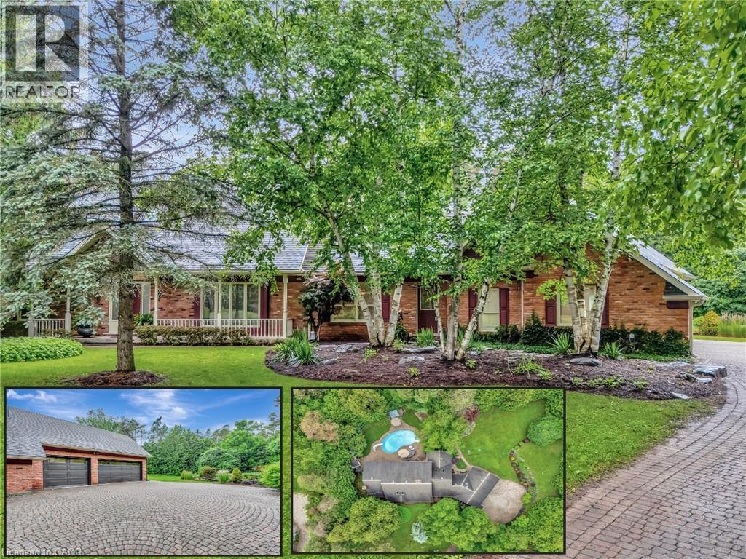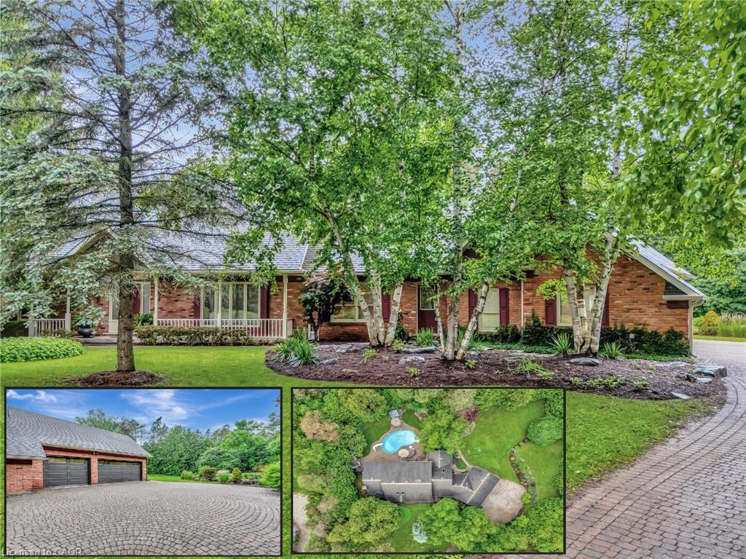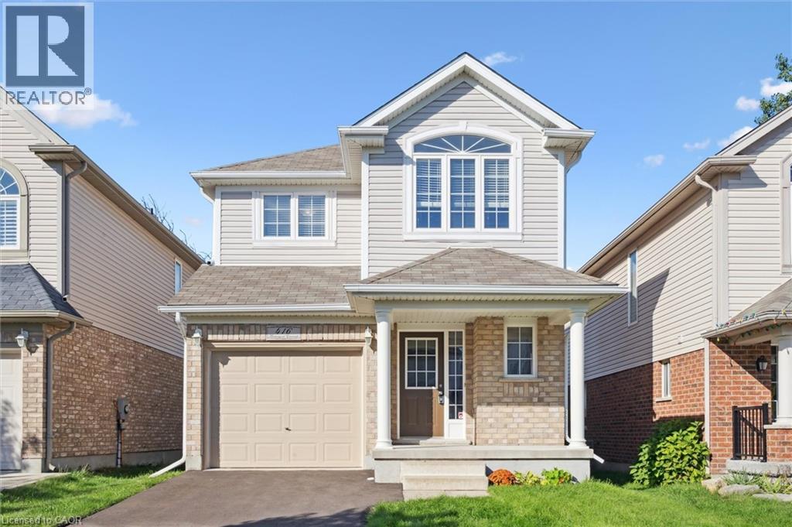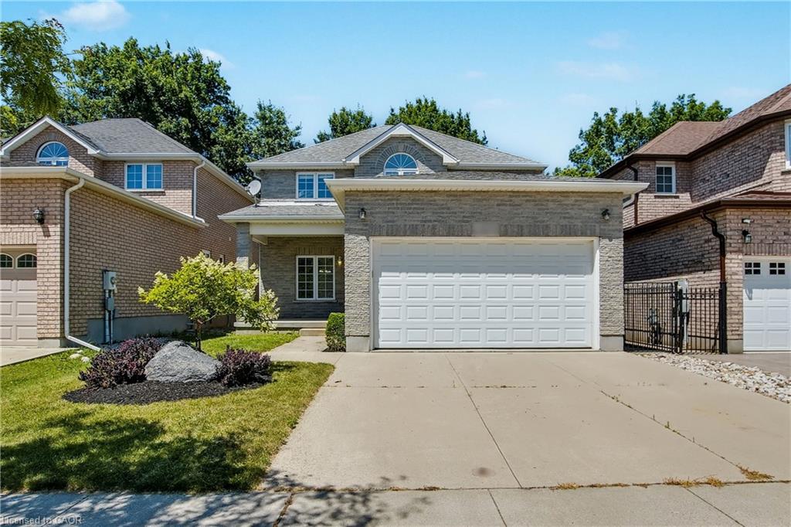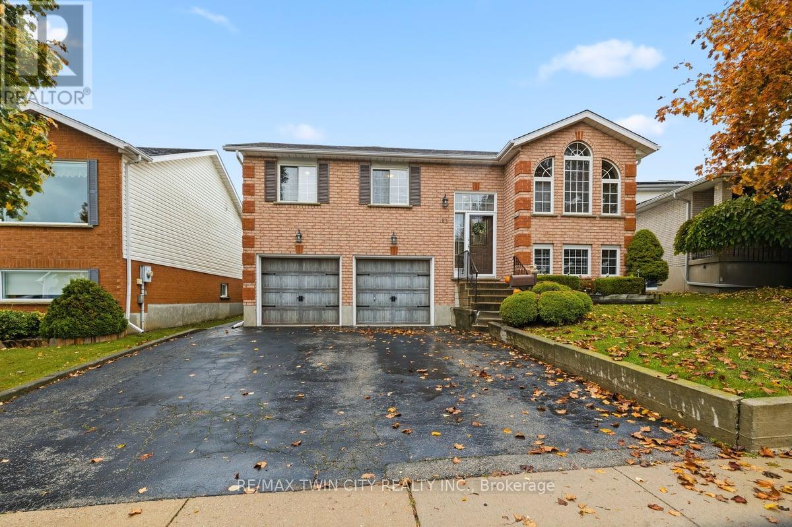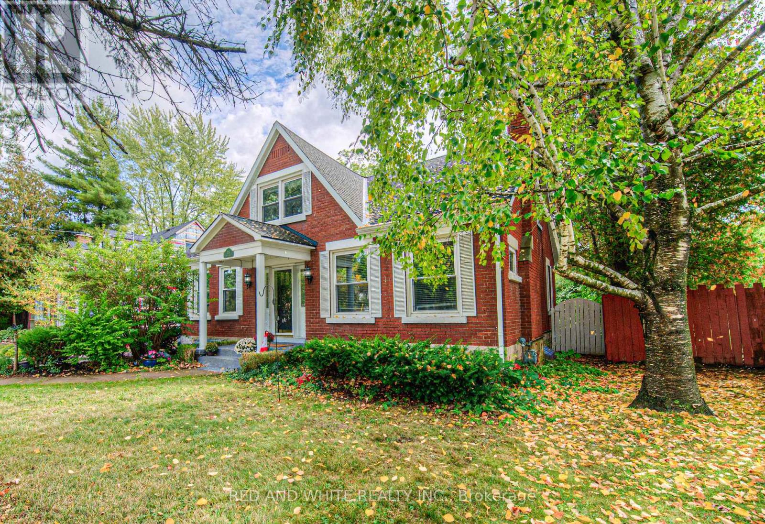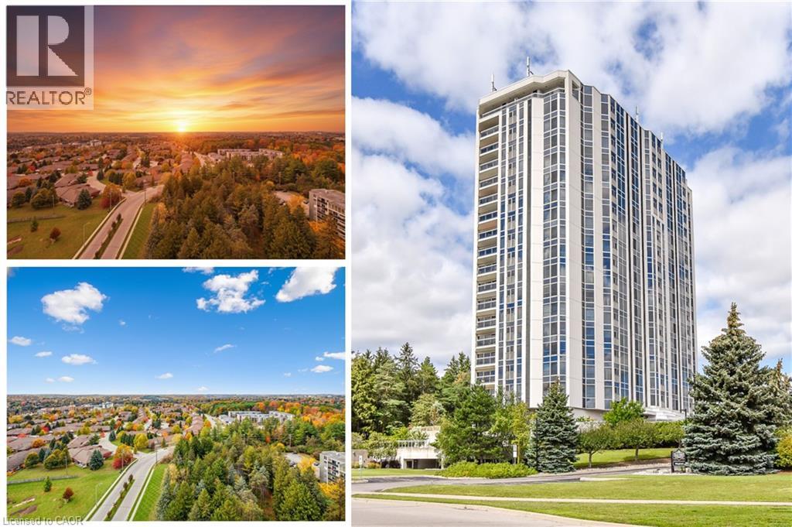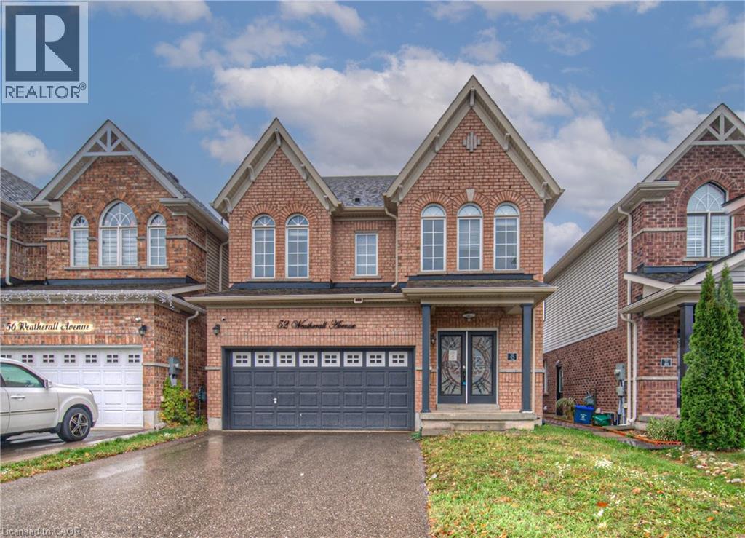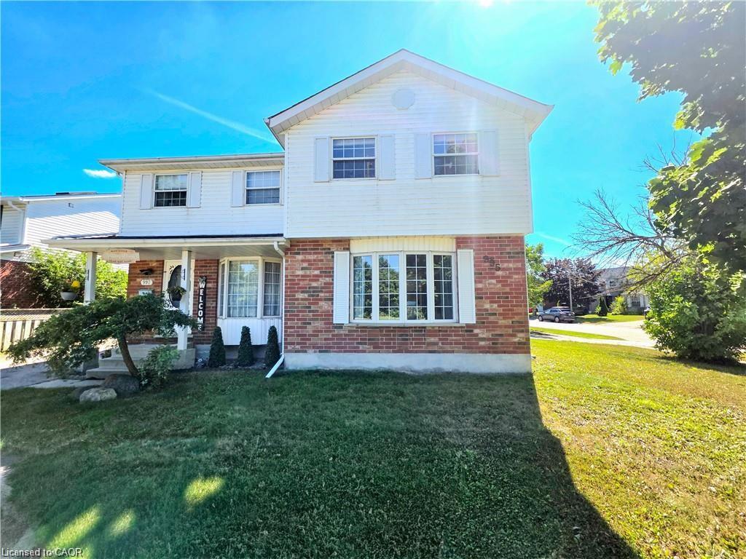- Houseful
- ON
- Cambridge
- Preston Centre
- 1067 Bernhardt St
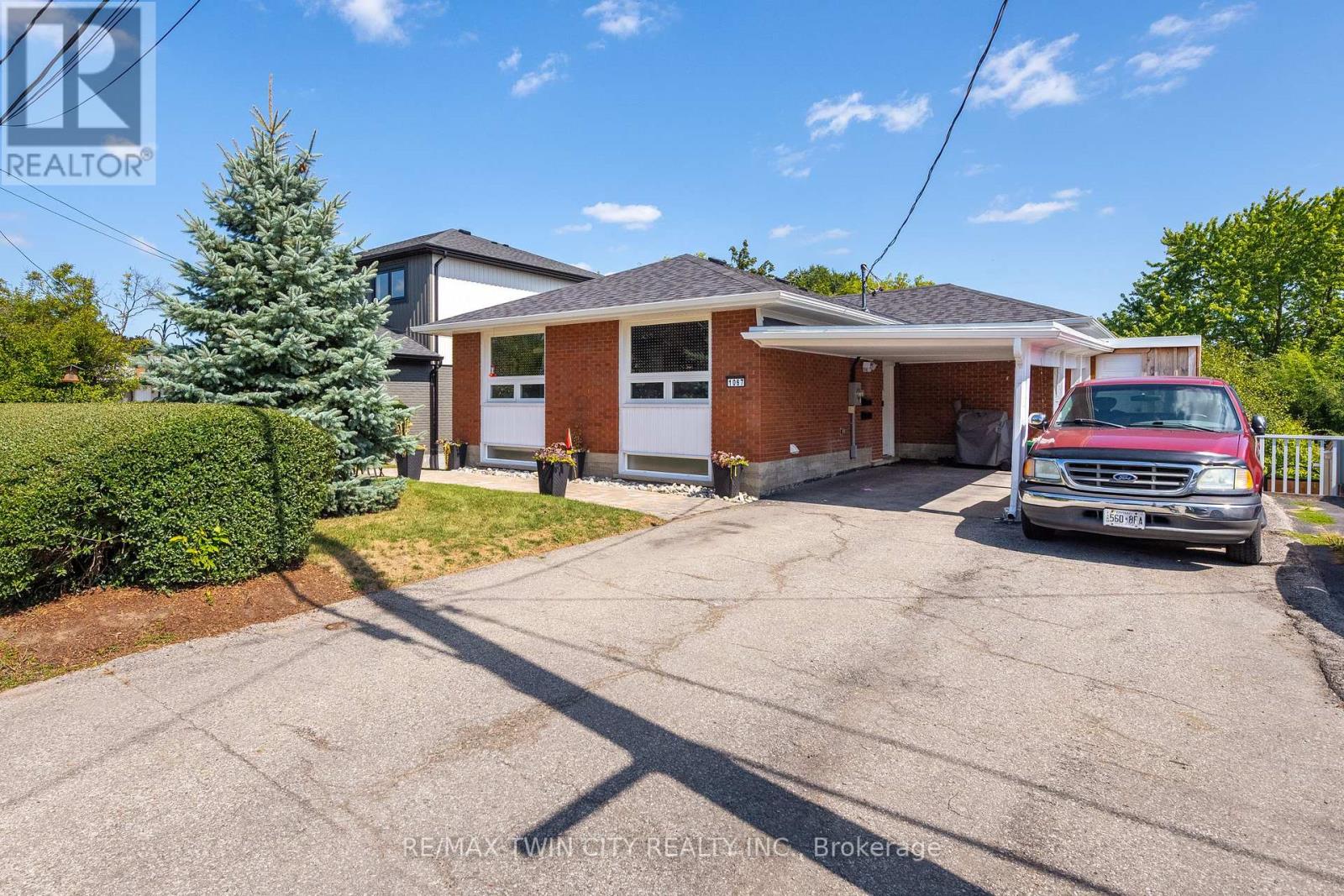
Highlights
Description
- Time on Houseful48 days
- Property typeSingle family
- StyleRaised bungalow
- Neighbourhood
- Median school Score
- Mortgage payment
This fully updated property offers exceptional versatility and modern living. Featuring two kitchens and two private entrances, the home is thoughtfully designed for multi-generational living or income potential. The upper level includes 3 spacious bedrooms, while the fully finished walkout basement offers an additional 2 bedrooms. Highlights include: Complete renovation within the last 2 years: new kitchens, flooring, plumbing, electrical, windows, roof, lighting, and stainless steel appliances. Both units contain their own separate laundry with separate utilities for each unit and independent heating and cooling. (Landlord responsibility limited to water.) Private driveway with parking for up to 4 vehicles. Large backyard and direct access to Prestons scenic Grand River walking trails. Currently tenant-occupied with no leases in place, this property presents an excellent opportunity for first-time buyers seeking a mortgage helper. This home could also be converted back to a single family should the Buyer choose to do so. Flexible possession is available. (id:63267)
Home overview
- Cooling Central air conditioning
- Heat source Natural gas
- Heat type Forced air
- Sewer/ septic Sanitary sewer
- # total stories 1
- # parking spaces 2
- Has garage (y/n) Yes
- # full baths 2
- # total bathrooms 2.0
- # of above grade bedrooms 5
- Lot size (acres) 0.0
- Listing # X12404589
- Property sub type Single family residence
- Status Active
- Bedroom 5.69m X 2.95m
Level: Basement - Bathroom Measurements not available
Level: Basement - Kitchen 3.48m X 3.1m
Level: Basement - Family room 4.72m X 3.12m
Level: Basement - 2nd bedroom 3.1m X 3.2m
Level: Basement - Great room 4.78m X 4.57m
Level: Main - 2nd bedroom 3.1m X 2.49m
Level: Main - Bedroom 3.17m X 3.17m
Level: Main - Laundry Measurements not available
Level: Main - Bathroom Measurements not available
Level: Main - Kitchen 3.43m X 3.17m
Level: Main - Dining room 3.51m X 3.43m
Level: Main - 3rd bedroom 3.48m X 3.2m
Level: Main
- Listing source url Https://www.realtor.ca/real-estate/28864973/1067-bernhardt-street-cambridge
- Listing type identifier Idx

$-2,200
/ Month

