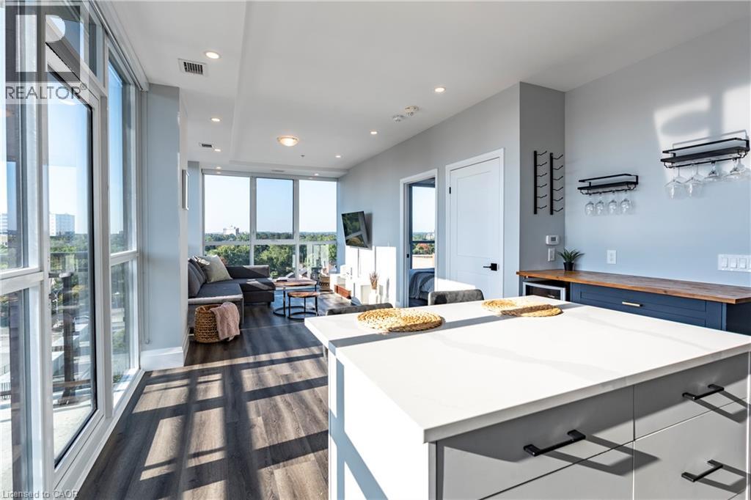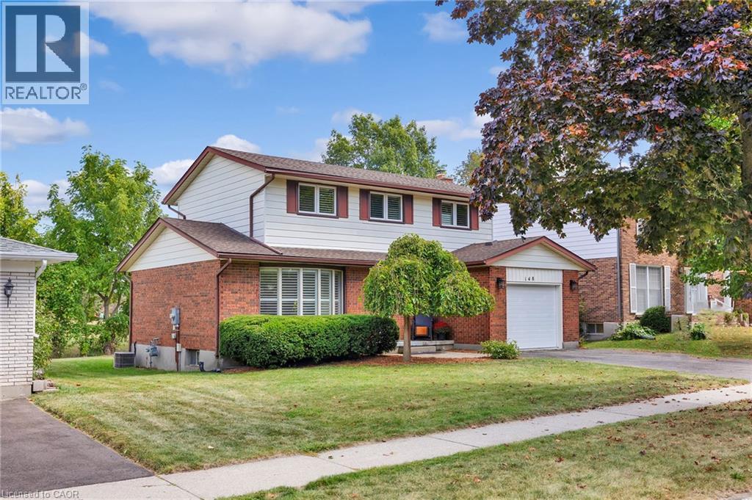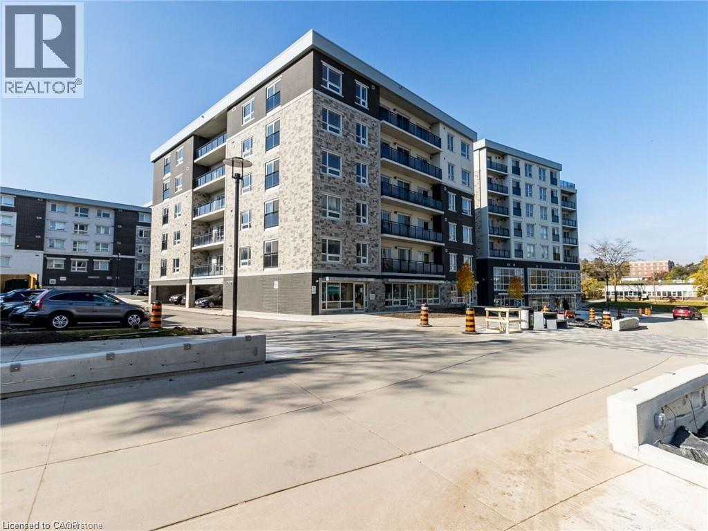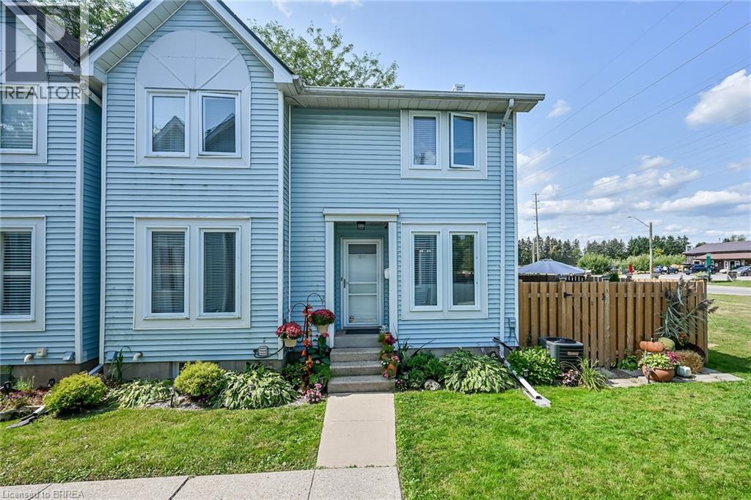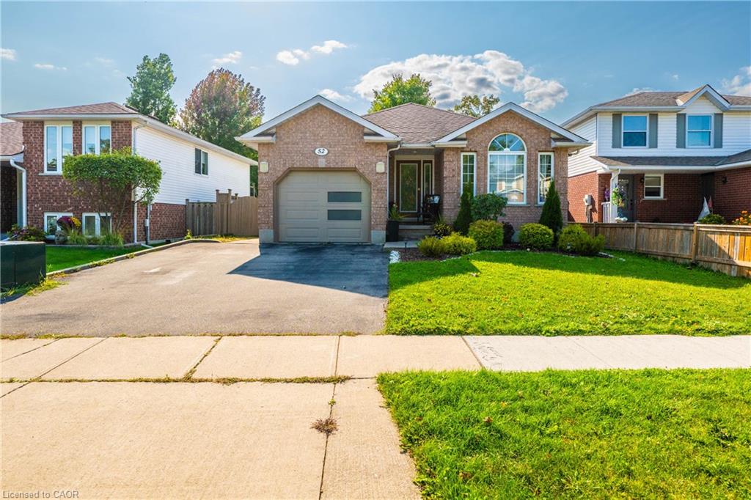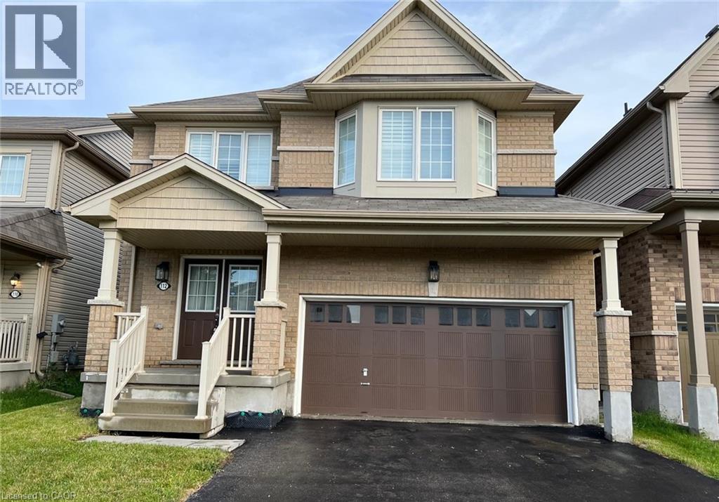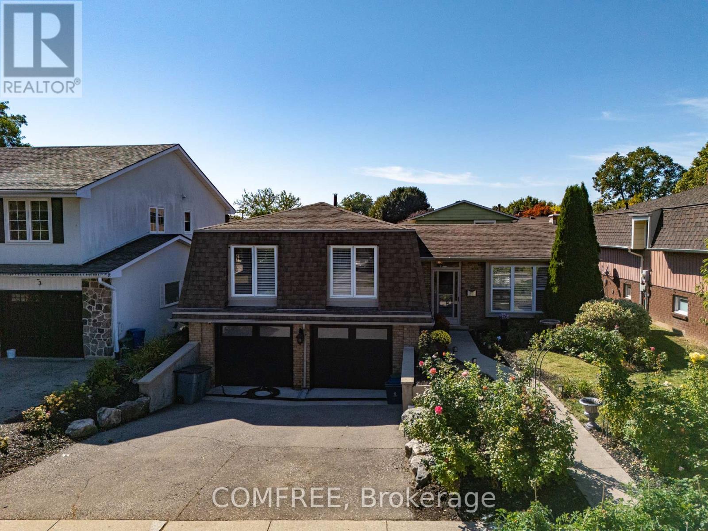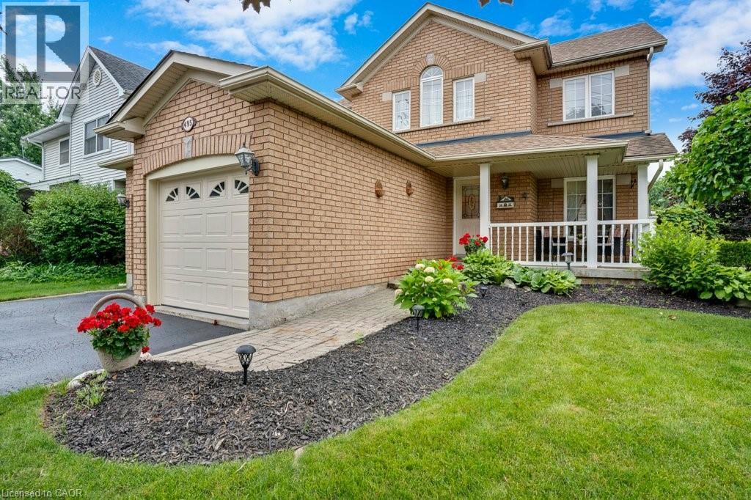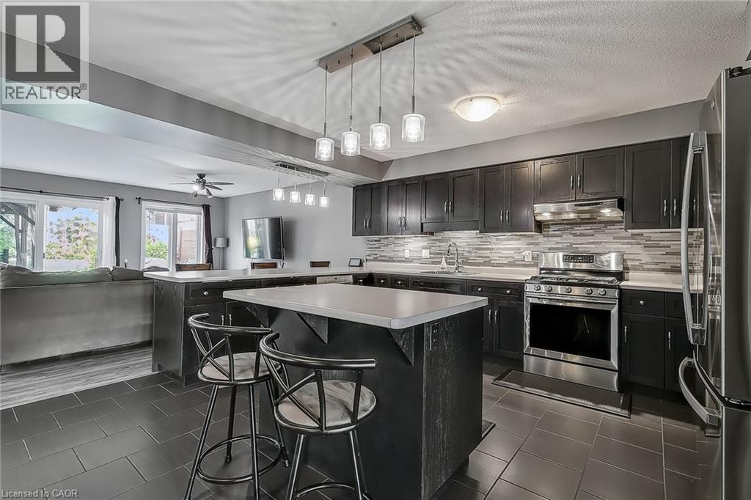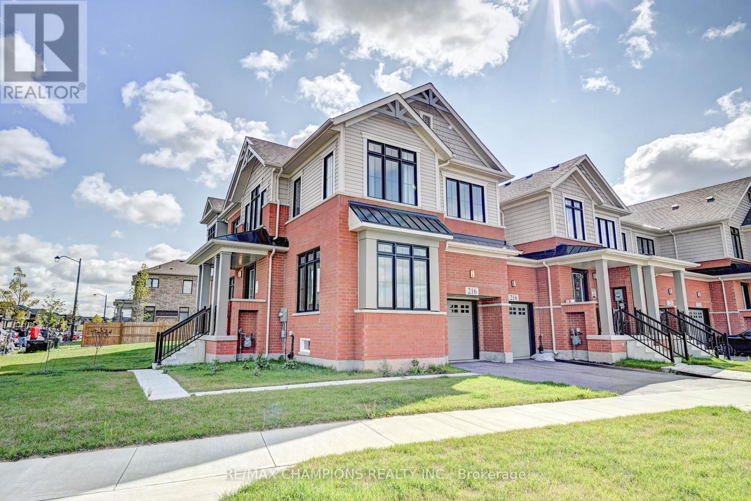- Houseful
- ON
- Cambridge
- Christopher-Champlain
- 109 Dorset Rd
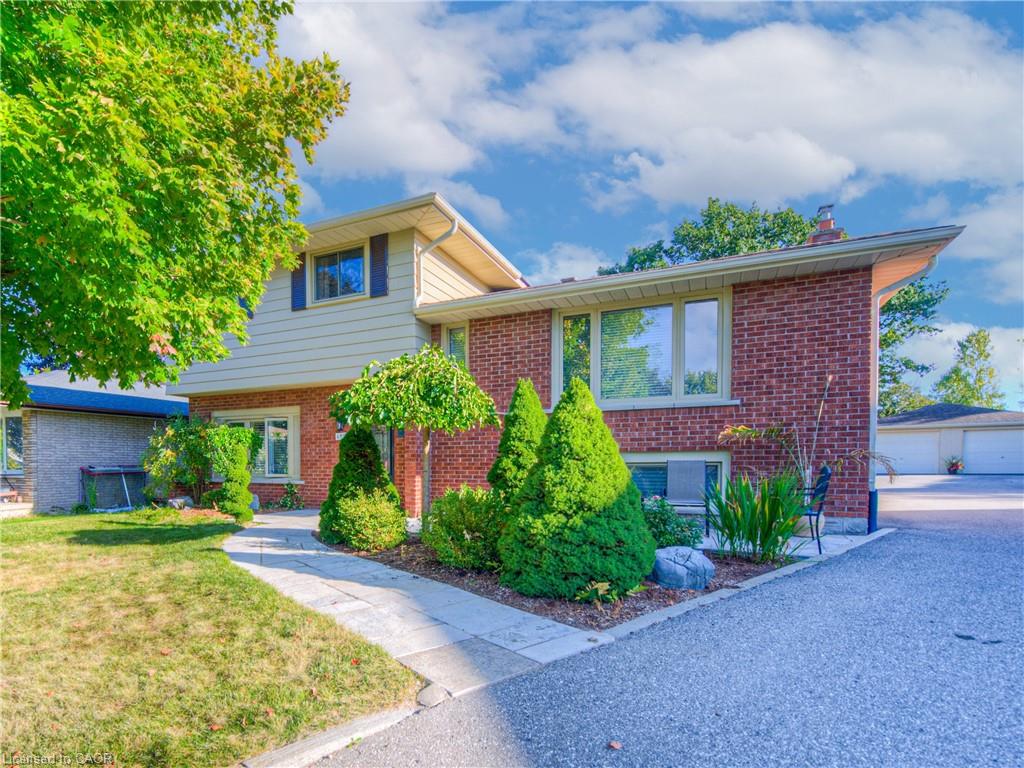
Highlights
Description
- Home value ($/Sqft)$468/Sqft
- Time on Housefulnew 9 hours
- Property typeResidential
- StyleSidesplit
- Neighbourhood
- Median school Score
- Year built1968
- Garage spaces2
- Mortgage payment
** RARE FIND **109 Dorset Road has something for everyone. * quiet cul-de-sac location * there aren't any neighbours as it backs onto Churchill Park * has a 1,000 square foot combination garage/heated workshop (see floor plans) with 220 service * large pie lot with plenty of parking if you have a boat, trailer, etc. * in-ground pool with spacious patio area, remote controlled awning and fully fenced to encompass a play/relaxation area. It's a 16' x 32' salt water pool with a safety cover that can hold the weight of an adult * well maintained home with open kitchen/dining/living area that is perfect for entertaining * 3 ample bedrooms nicely tucked away upstairs * currently there is a bedroom on the main floor but it could be multi purpose (office, den, etc.) * fully enclosed and heated sunroom that is used as a family room * if you need more space, there is also a finished rec room on the lower level * all appliances including gas stove and a secondary built in oven ## make sure to schedule a viewing. It's worthwhile ##
Home overview
- Cooling Central air
- Heat type Forced air, natural gas
- Pets allowed (y/n) No
- Sewer/ septic Sewer (municipal)
- Construction materials Aluminum siding, brick
- Roof Asphalt shing
- Fencing Full
- Other structures Shed(s), workshop
- # garage spaces 2
- # parking spaces 9
- Has garage (y/n) Yes
- Parking desc Detached garage, garage door opener
- # full baths 2
- # total bathrooms 2.0
- # of above grade bedrooms 4
- # of rooms 13
- Appliances Water heater owned, water softener, built-in microwave, dishwasher, dryer, gas stove, refrigerator, washer
- Has fireplace (y/n) Yes
- Interior features Auto garage door remote(s)
- County Waterloo
- Area 12 - galt east
- Water source Municipal
- Zoning description R4
- Lot desc Urban, pie shaped lot, ample parking, cul-de-sac, park
- Lot dimensions 49.27 x 180.61
- Approx lot size (range) 0 - 0.5
- Basement information Full, finished
- Building size 2093
- Mls® # 40772096
- Property sub type Single family residence
- Status Active
- Virtual tour
- Tax year 2025
- Living room Second
Level: 2nd - Kitchen Second
Level: 2nd - Dining room Second
Level: 2nd - Primary bedroom Third
Level: 3rd - Bathroom Third
Level: 3rd - Bedroom Third
Level: 3rd - Bedroom Third
Level: 3rd - Utility Basement
Level: Basement - Recreational room Basement
Level: Basement - Bathroom Main
Level: Main - Bedroom Main
Level: Main - Family room Main
Level: Main - Foyer Main
Level: Main
- Listing type identifier Idx

$-2,613
/ Month

