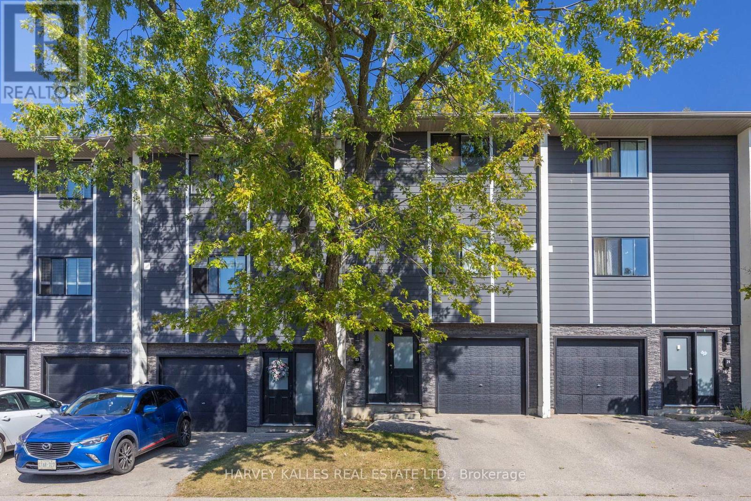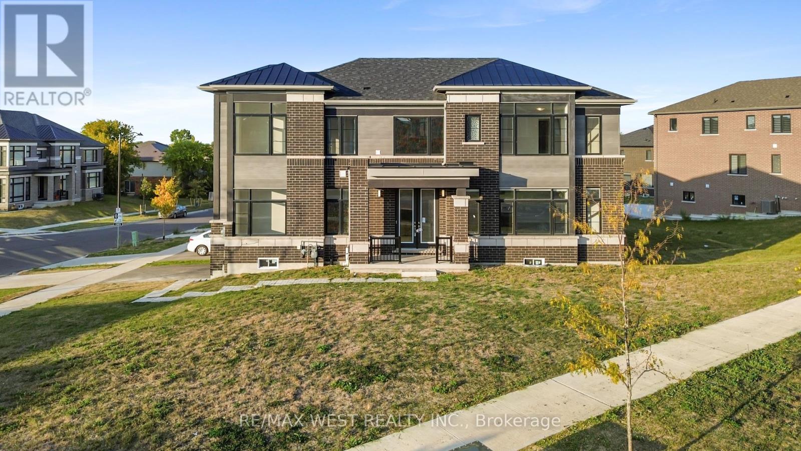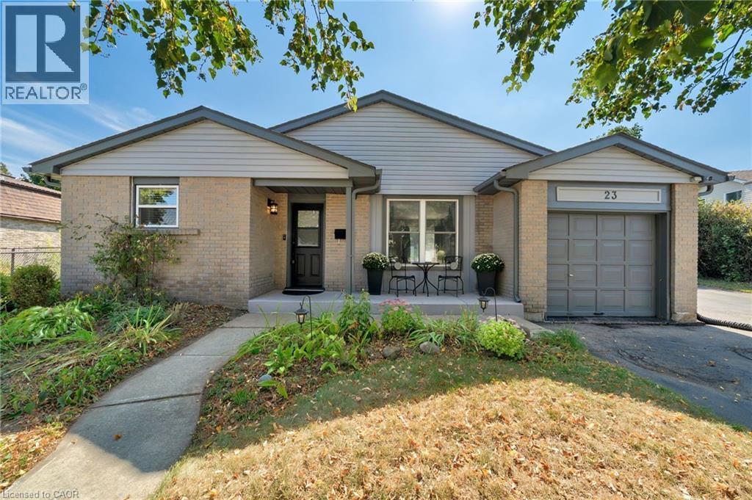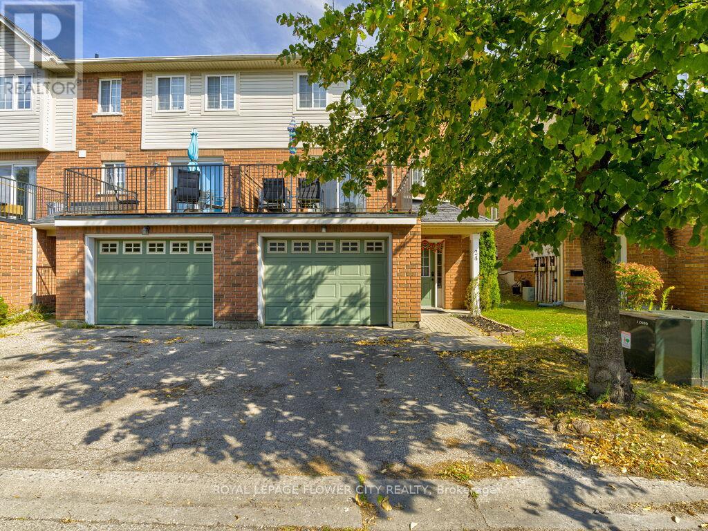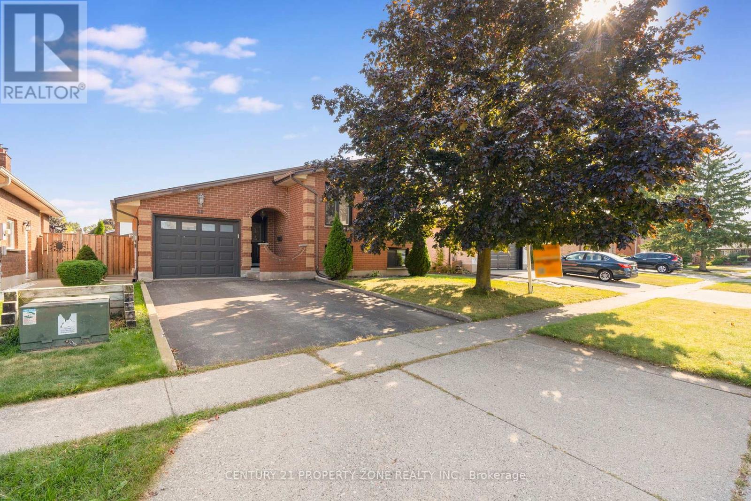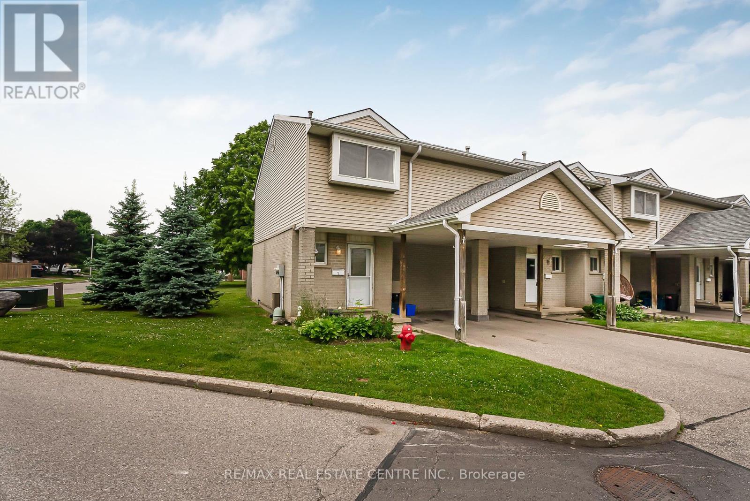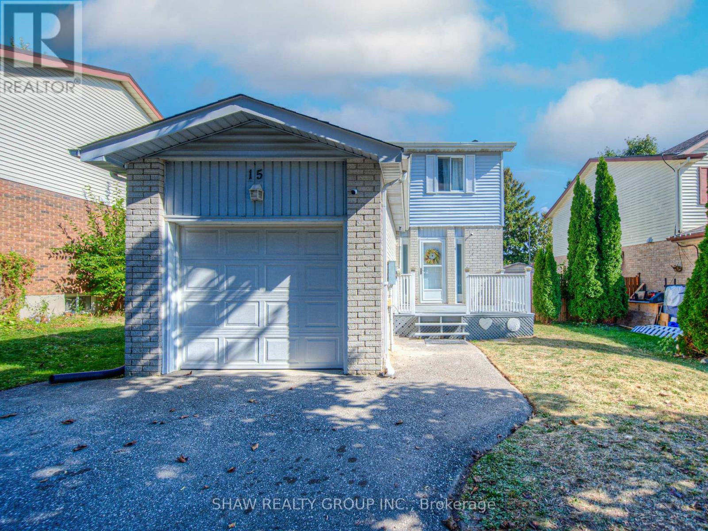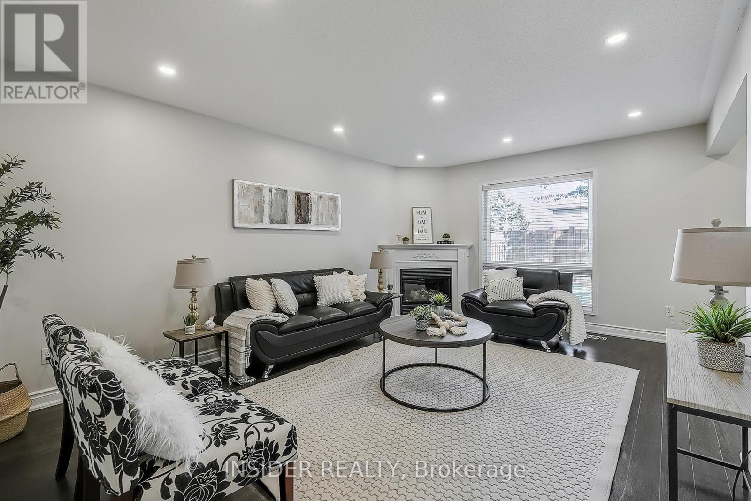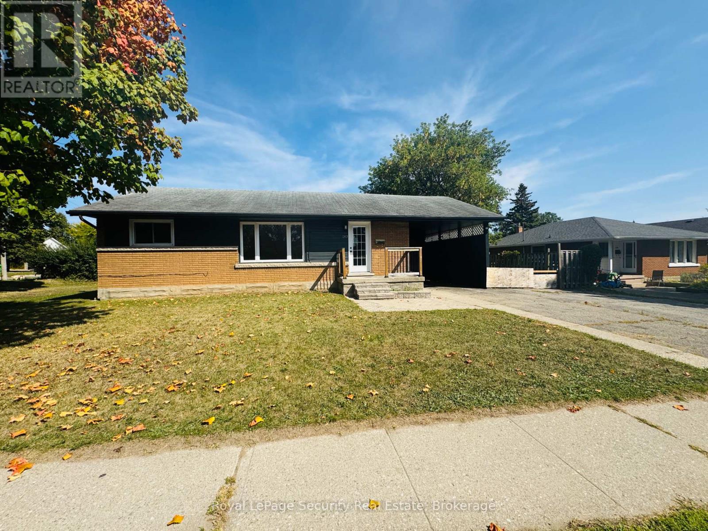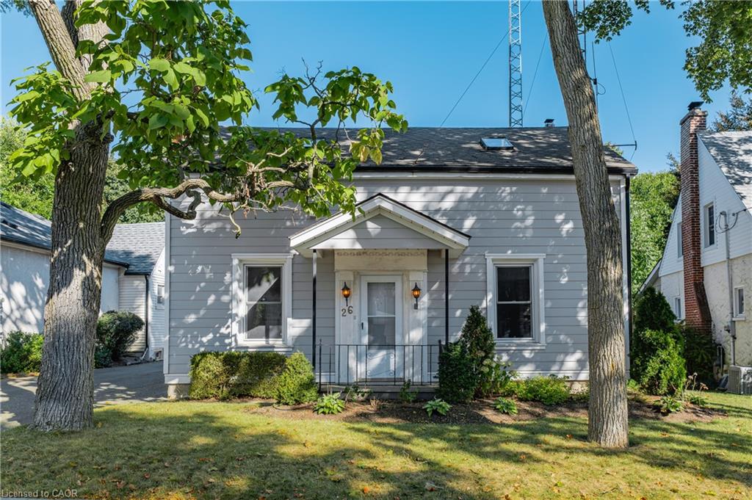- Houseful
- ON
- Cambridge
- Blair Road
- 11 Pacific Ct
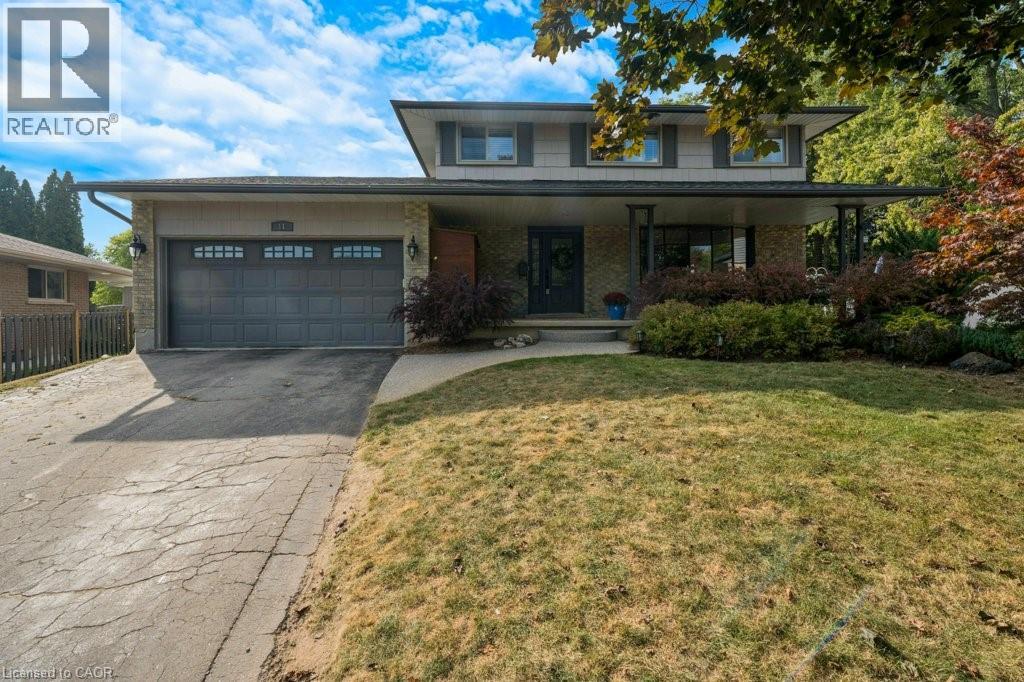
Highlights
Description
- Home value ($/Sqft)$469/Sqft
- Time on Housefulnew 11 hours
- Property typeSingle family
- Style2 level
- Neighbourhood
- Median school Score
- Year built1973
- Mortgage payment
This West Galt family home has it all! Located on a quiet court, there's room for any growing family on this spacious pie shaped lot. The highlight of the backyard is a 4 yr old inground fiberglass heated saltwater pool installed by Rosy Recreational. With plenty of in-pool seating, this pool offers an in ground retractable solar blanket and a robotic pool cleaner. Stamped concrete decking and flagstone patio areas provide multiple options for relaxing and entertaining in this sprawling fenced yard. Trampoline included. Two spacious sheds offer convenient storage solutions. Inside, the open concept kitchen features granite countertops, stainless steel appliances, centre island and pot lighting. The family room has a gas f/p and a patio door leading to the yard. A spacious dining room and living room with a sunny bow window provide ample space for family gatherings. Also on this level is a 2pc powder room, with hardwood or ceramic flooring running throughout. Upstairs you will find three generously sized bedrooms, a 4pc family bath, and a 3pc ensuite bathroom with a glass and tile shower. The primary bedroom has a large walk-in closet, an additional spacious closet and two sunny windows. The basement level is a kids' paradise featuring an artificial ice surface skating rink. Throw on the skates and have hours of fun with friends, and then hang out in the adjacent games room. Some of the mechanical updates include roof shingles, gas furnace in 2018, and all windows except one in the basement and living room bow window in '18. (id:63267)
Home overview
- Cooling Central air conditioning
- Heat source Natural gas
- Heat type Forced air
- Has pool (y/n) Yes
- Sewer/ septic Municipal sewage system
- # total stories 2
- Fencing Fence
- # parking spaces 6
- Has garage (y/n) Yes
- # full baths 2
- # half baths 1
- # total bathrooms 3.0
- # of above grade bedrooms 3
- Has fireplace (y/n) Yes
- Subdivision 13 - salisbury/southgate
- Directions 1888899
- Lot size (acres) 0.0
- Building size 1919
- Listing # 40770248
- Property sub type Single family residence
- Status Active
- Bathroom (# of pieces - 4) 2.87m X 2.21m
Level: 2nd - Bedroom 2.921m X 2.946m
Level: 2nd - Bedroom 2.896m X 3.658m
Level: 2nd - Primary bedroom 3.937m X 5.715m
Level: 2nd - Full bathroom 2.464m X 3.2m
Level: 2nd - Other 3.835m X 7.849m
Level: Basement - Games room 3.708m X 3.785m
Level: Basement - Bathroom (# of pieces - 2) 1.245m X 1.549m
Level: Main - Family room 3.861m X 5.232m
Level: Main - Dining room 3.912m X 3.023m
Level: Main - Living room 3.861m X 5.105m
Level: Main - Kitchen 3.81m X 5.893m
Level: Main
- Listing source url Https://www.realtor.ca/real-estate/28887977/11-pacific-court-cambridge
- Listing type identifier Idx

$-2,400
/ Month

