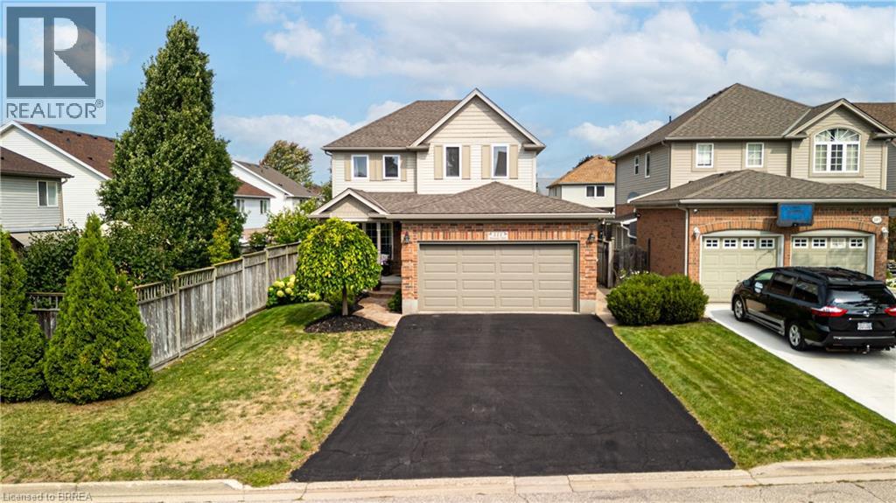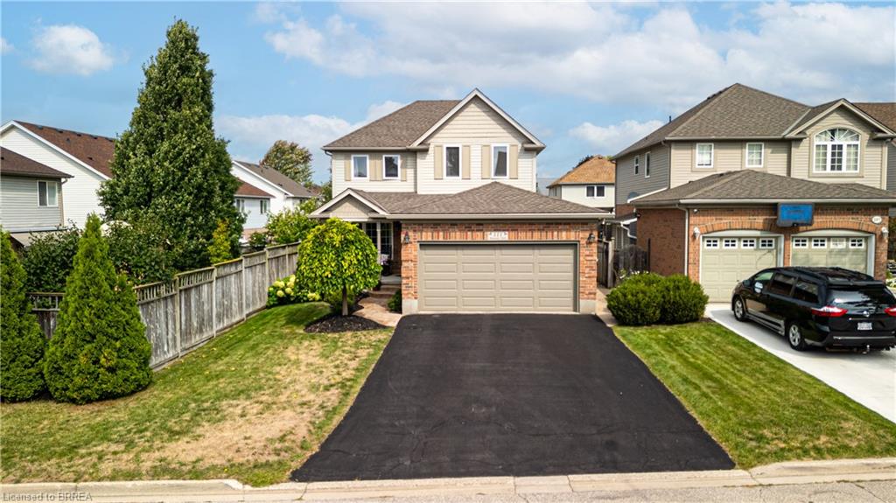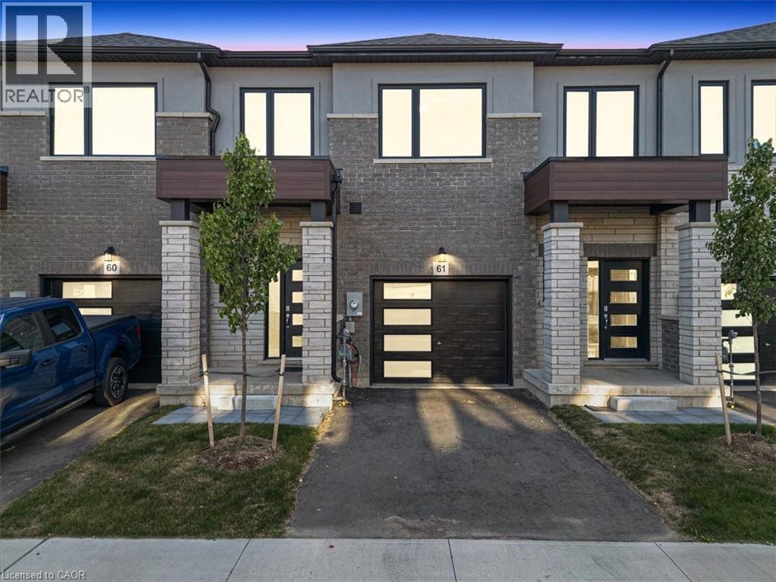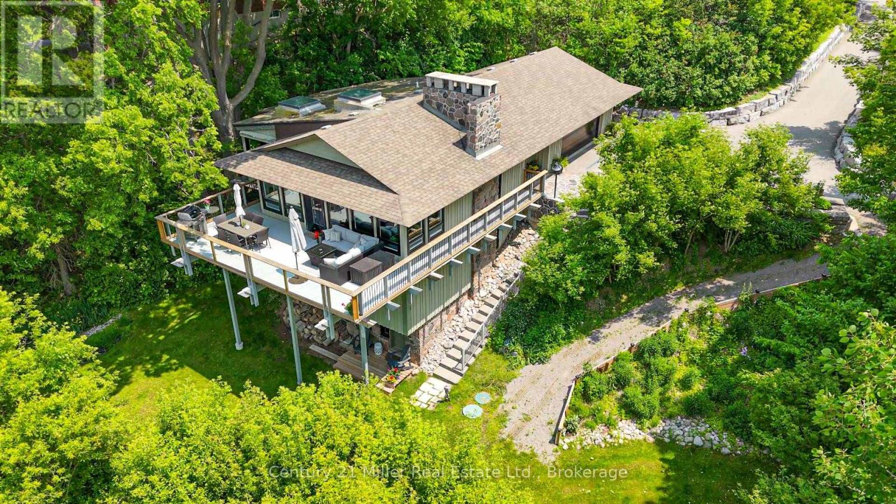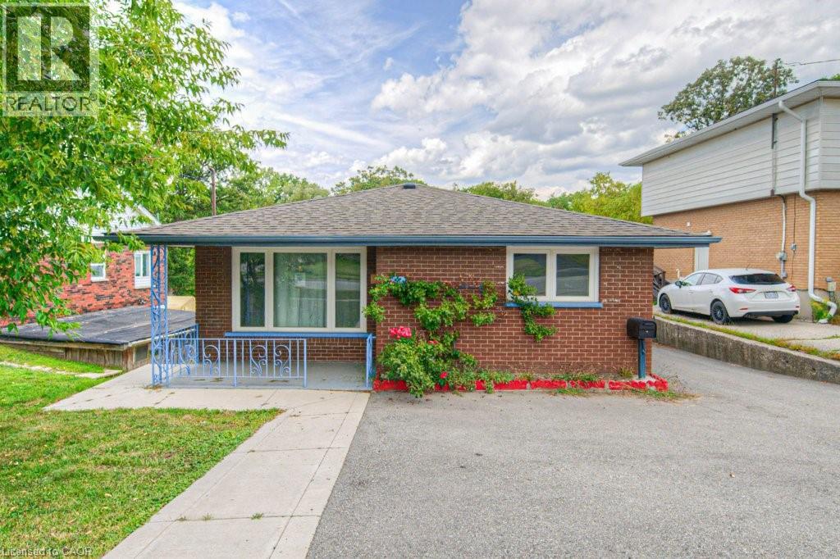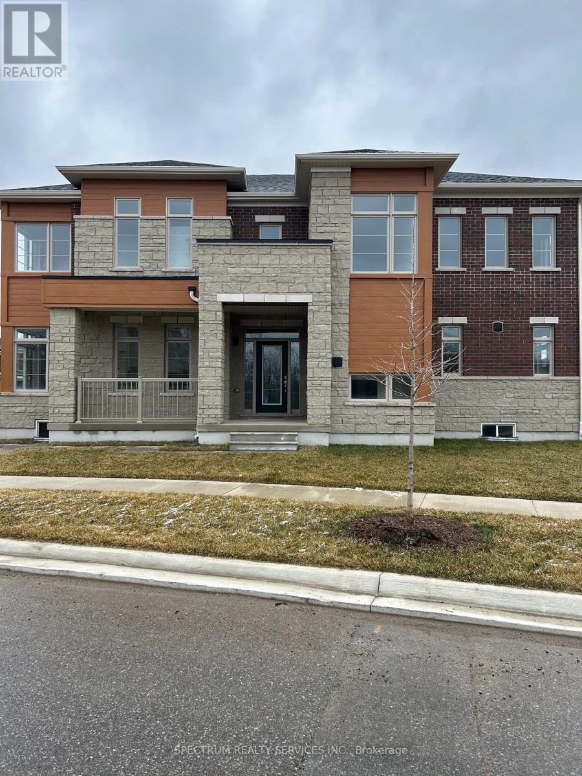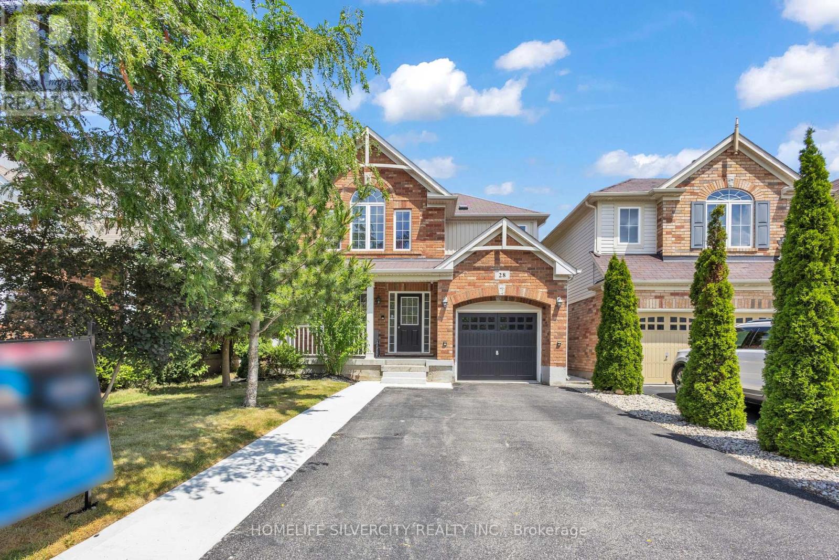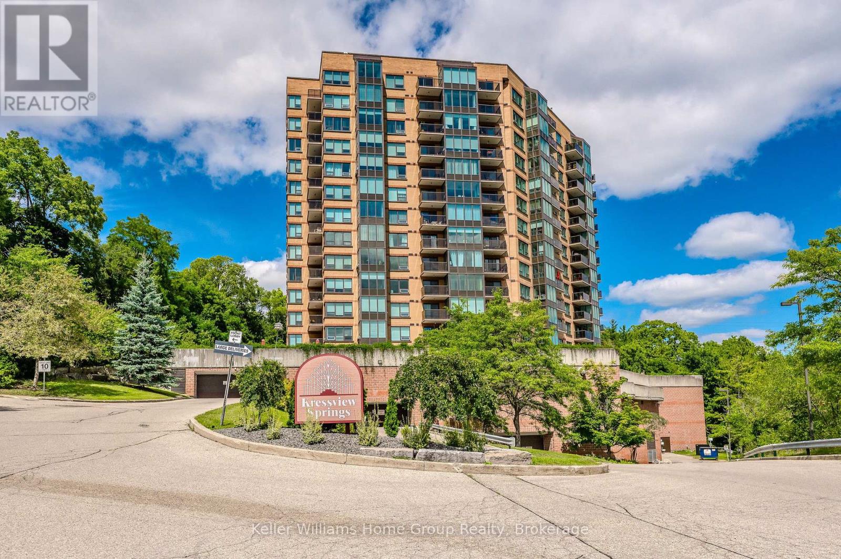- Houseful
- ON
- Cambridge
- Lang's Farm
- 1138 Langs Cir
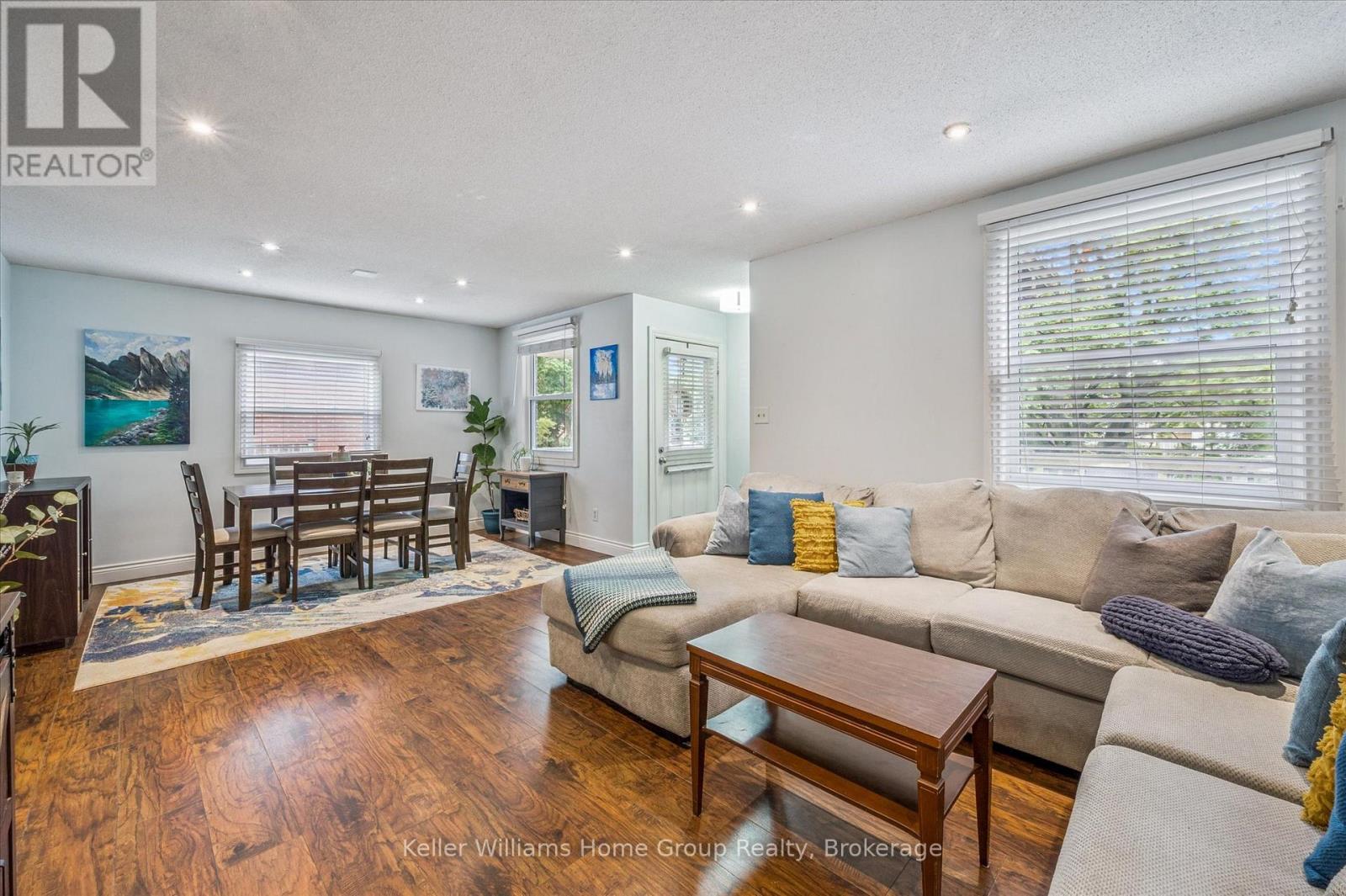
Highlights
Description
- Time on Housefulnew 3 days
- Property typeSingle family
- StyleBungalow
- Neighbourhood
- Median school Score
- Mortgage payment
Welcome to 1138 Langs Circle a charming 3+1 bedroom home with finished basement in beautiful Cambridge! This bright and inviting family home offers the perfect blend of comfort and versatility. The main level features a spacious living room filled with natural light, a well-appointed kitchen that flows seamlessly into the dining area, and 3 comfortable bedrooms, including a generous primary suite, all served by a full 4-piece bathroom. Downstairs, the fully finished basement provides even more living space with a large family room, an oversized recreation room, a 4th bedroom ideal for guests or extended family, and a convenient 3-piece bath, along with plenty of storage and utility space. A covered carport provides sheltered parking with easy access to the home, while the neighborhood offers close proximity to schools, parks, shopping, and commuter routes. With its functional layout and desirable location, this Cambridge home is ready to welcome its next owners!! (id:63267)
Home overview
- Cooling Central air conditioning
- Heat source Natural gas
- Heat type Forced air
- Sewer/ septic Sanitary sewer
- # total stories 1
- # parking spaces 4
- # full baths 2
- # total bathrooms 2.0
- # of above grade bedrooms 4
- Directions 1997291
- Lot size (acres) 0.0
- Listing # X12374493
- Property sub type Single family residence
- Status Active
- 4th bedroom 3.24m X 3.73m
Level: Basement - Utility 6.66m X 3.09m
Level: Basement - Family room 4.25m X 4.88m
Level: Basement - Recreational room / games room 3.31m X 6.64m
Level: Basement - Bathroom 2.25m X 2.23m
Level: Basement - Primary bedroom 3.9m X 3.96m
Level: Main - Bedroom 3.11m X 3.09m
Level: Main - 2nd bedroom 3.11m X 2.84m
Level: Main - Bathroom 2.06m X 2.37m
Level: Main - Kitchen 3.87m X 3.53m
Level: Main - Living room 4.59m X 3.82m
Level: Main - Dining room 2.52m X 3.38m
Level: Main
- Listing source url Https://www.realtor.ca/real-estate/28799414/1138-langs-circle-cambridge
- Listing type identifier Idx

$-1,733
/ Month

