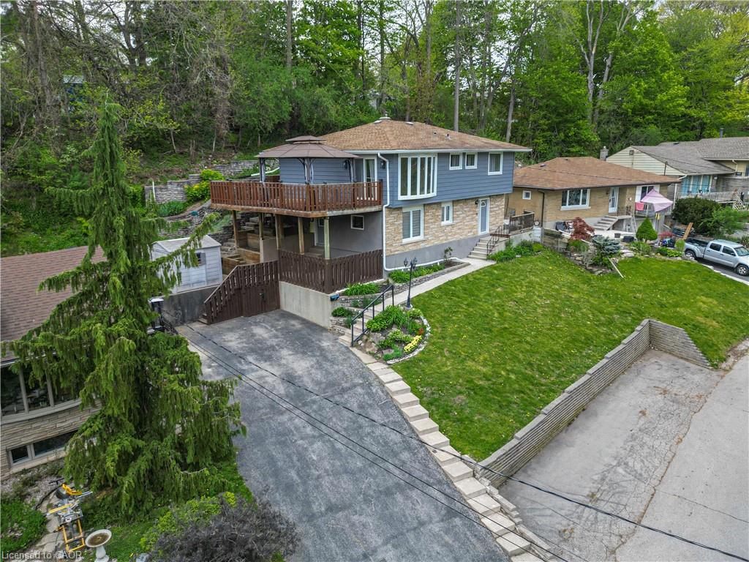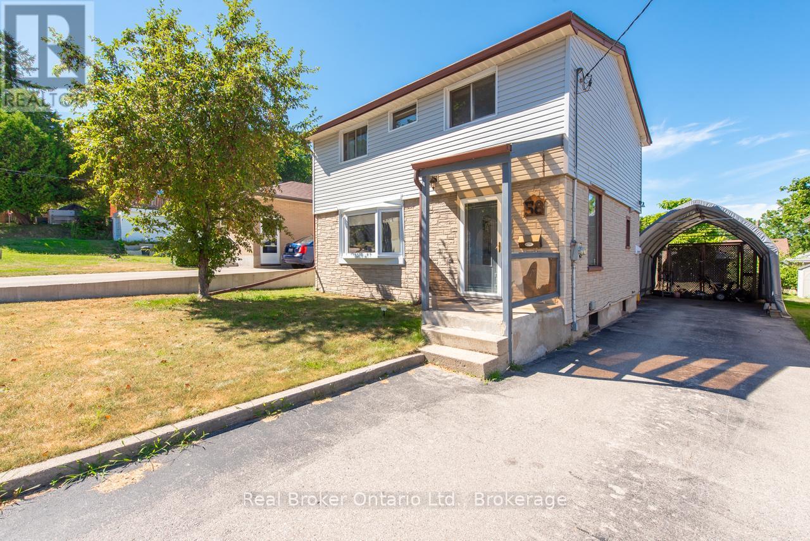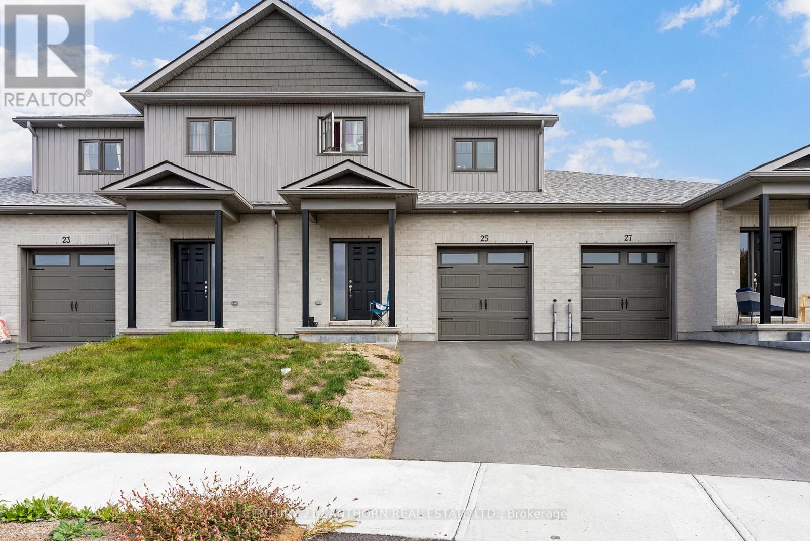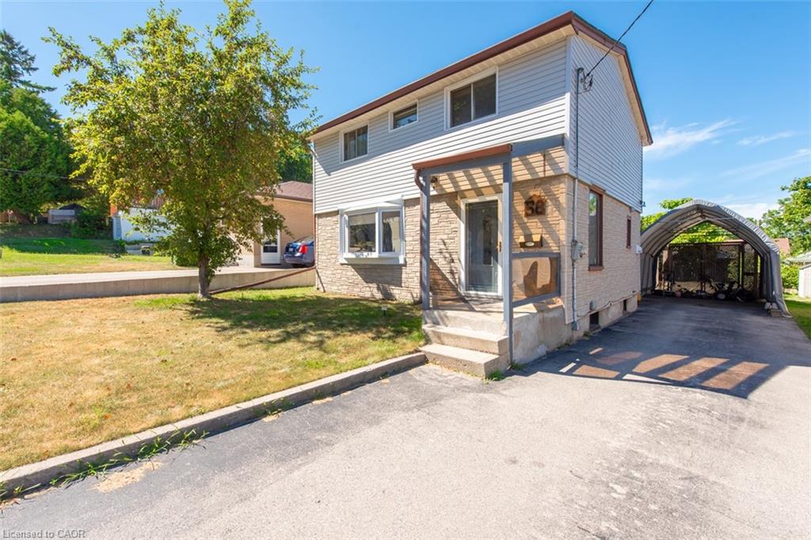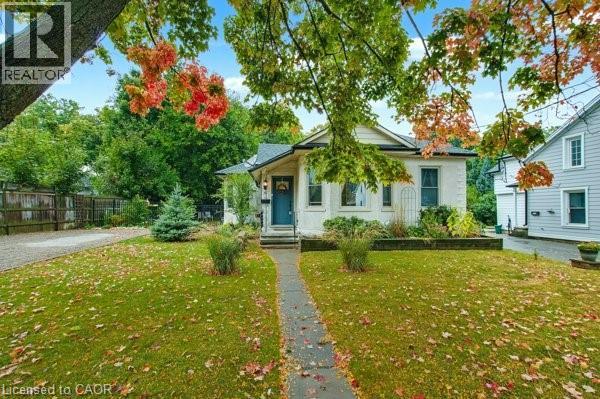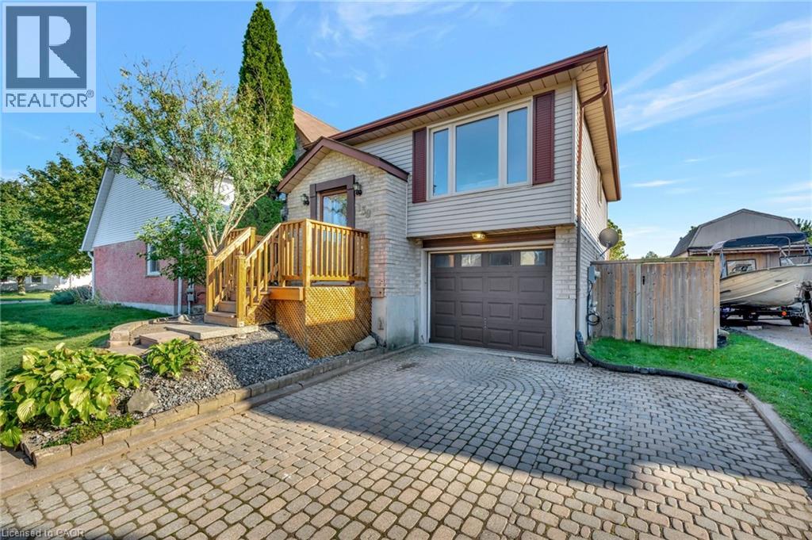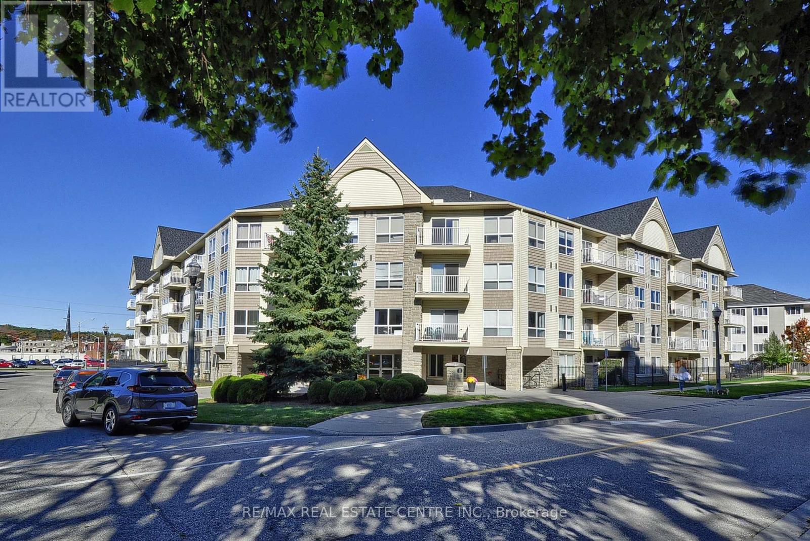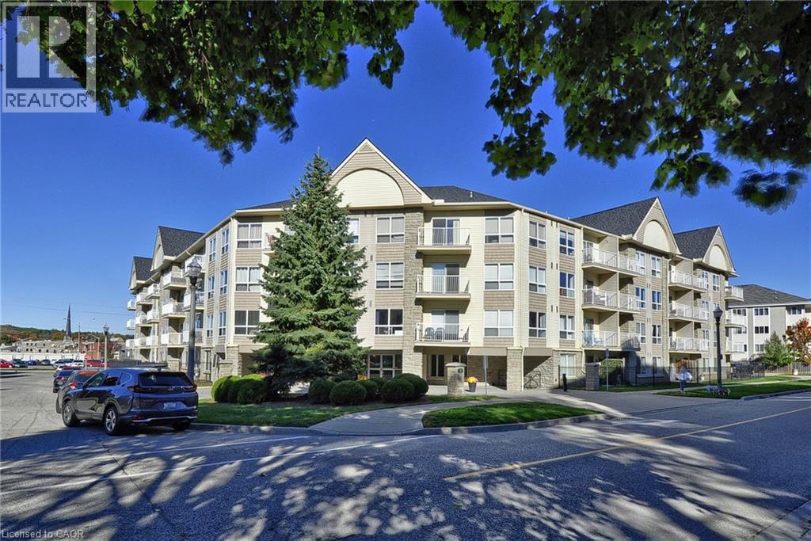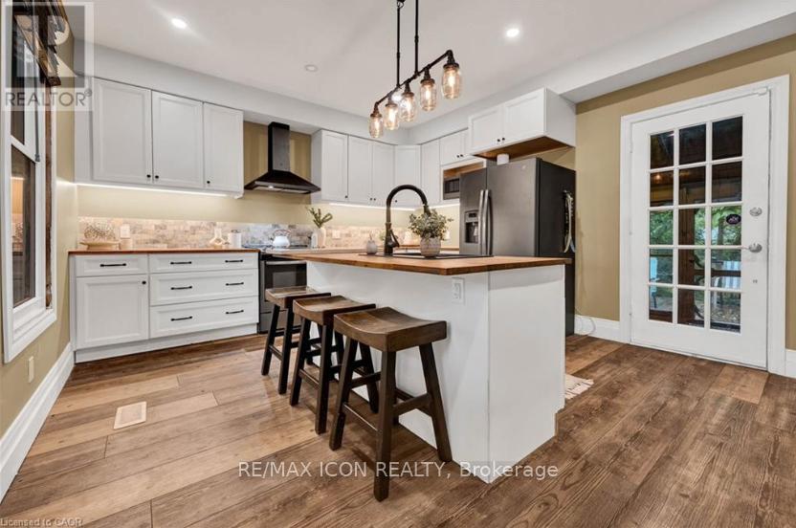
Highlights
Description
- Time on Housefulnew 7 days
- Property typeSingle family
- Neighbourhood
- Median school Score
- Mortgage payment
This beautifully cared-for century home is move-in ready and perfectly situated in one of Cambridges most desirable, family-friendly neighbourhoods. Just steps from parks, schools, shopping, downtown Galt, and transit, it offers the ideal blend of charm and convenience. Inside, youll be welcomed by spacious principal rooms, soaring ceilings, and exquisite original trim that showcase the homes historic appeal, thoughtfully complemented by tasteful modern updates. The bright, functional kitchen provides ample counter space and opens to a fully fenced backyardperfect for morning coffee, summer barbecues, or gatherings with loved ones.Upstairs, youll find three generous bedrooms and a beautifully updated, spa-inspired bathroom designed for relaxation. With two full bathrooms, this home offers both comfort and practicalityideal for todays busy lifestyle. Adding even more value are the rare extras: two private driveways, parking for up to five vehicles, and a detached garagea true bonus in the city. Whether your'e a first-time buyer looking for a turnkey home, a growing family needing more room, or an investor seeking a solid opportunity, 115 Cedar Street is the complete package. (id:63267)
Home overview
- Cooling Central air conditioning
- Heat source Natural gas
- Heat type Forced air
- Sewer/ septic Sanitary sewer
- # total stories 2
- Fencing Fully fenced
- # parking spaces 6
- Has garage (y/n) Yes
- # full baths 1
- # half baths 1
- # total bathrooms 2.0
- # of above grade bedrooms 3
- Lot size (acres) 0.0
- Listing # X12459211
- Property sub type Single family residence
- Status Active
- 3rd bedroom 4.24m X 4.7m
Level: 2nd - 2nd bedroom 4.24m X 4.7m
Level: 2nd - Primary bedroom 3.4m X 4.57m
Level: 2nd - Bathroom 4.72m X 3.99m
Level: 2nd - Dining room 5.44m X 3.99m
Level: Main - Living room 4.88m X 5.56m
Level: Main - Mudroom 0.97m X 2.51m
Level: Main - Kitchen 5.66m X 3.99m
Level: Main - Bathroom 1.24m X 2.77m
Level: Main
- Listing source url Https://www.realtor.ca/real-estate/28982869/115-cedar-street-cambridge
- Listing type identifier Idx

$-1,533
/ Month

