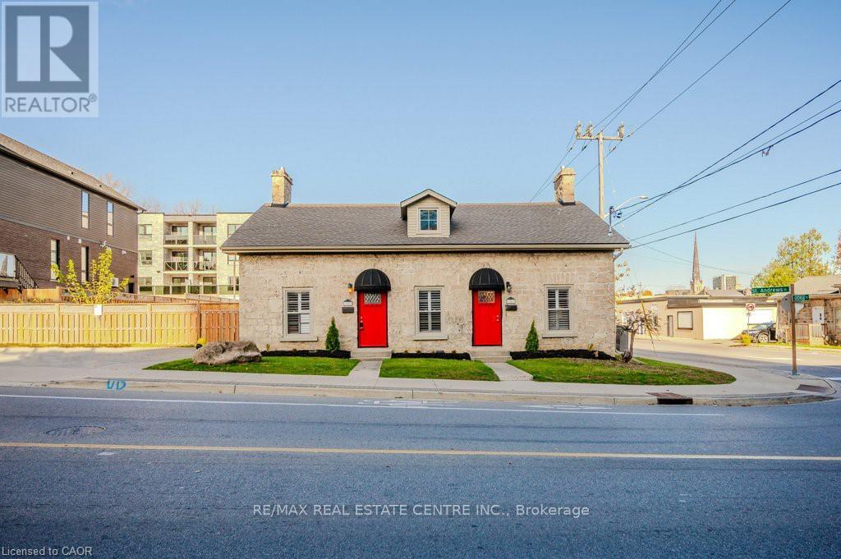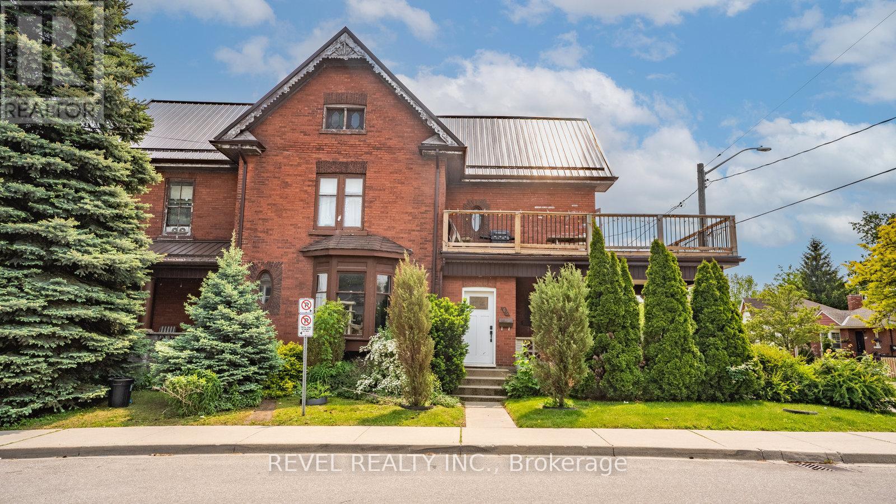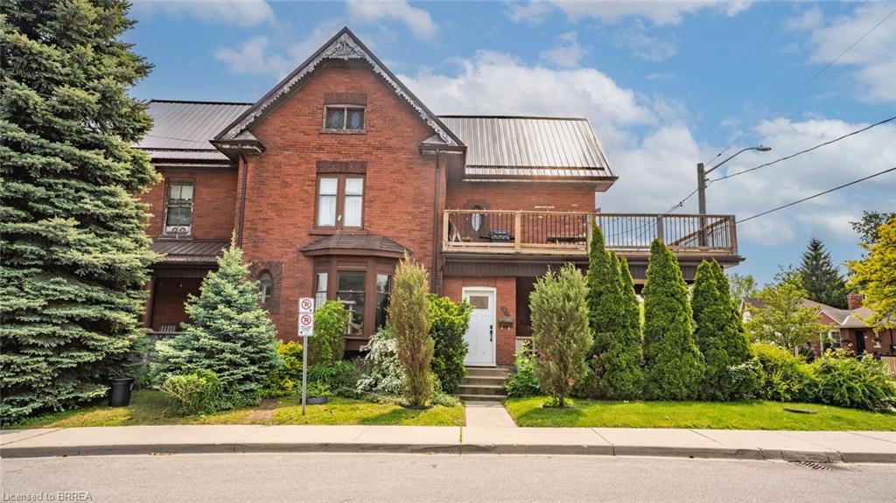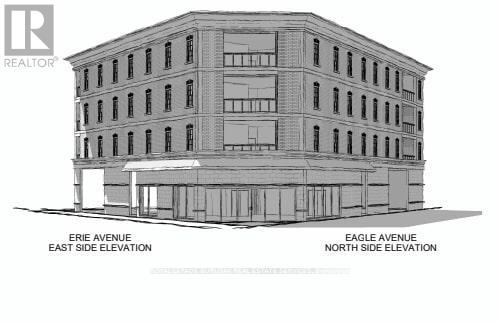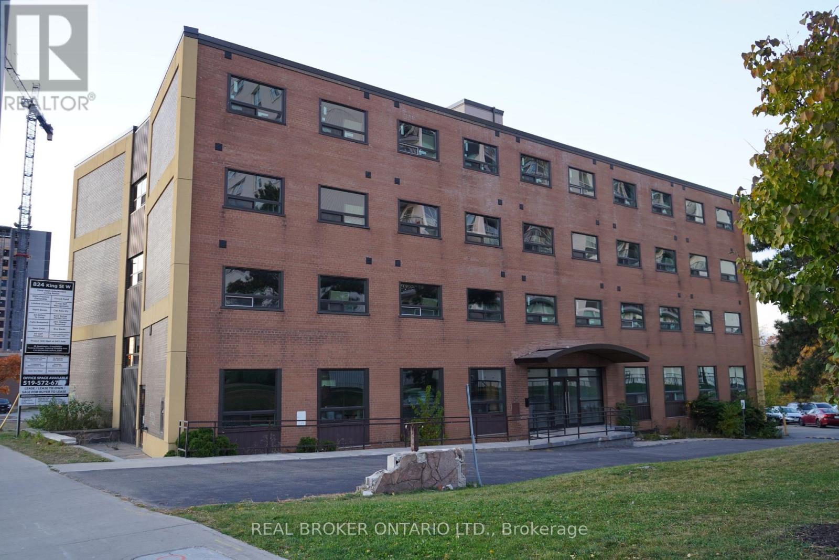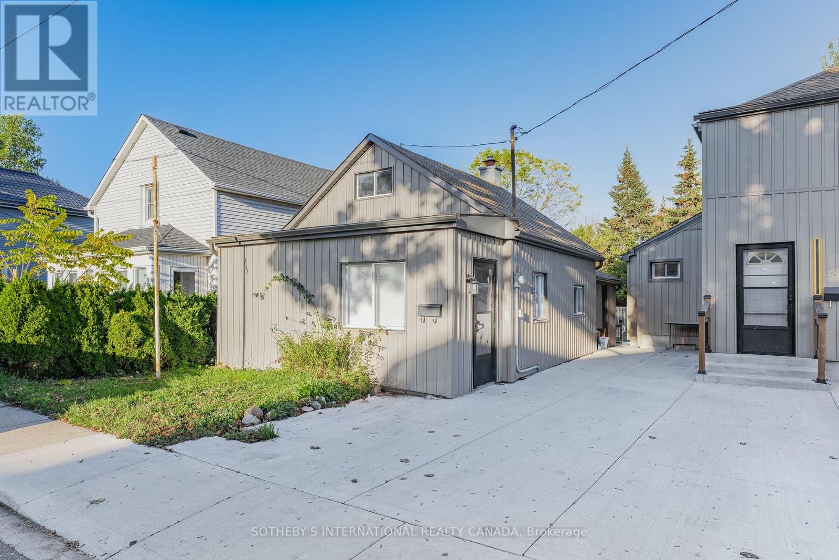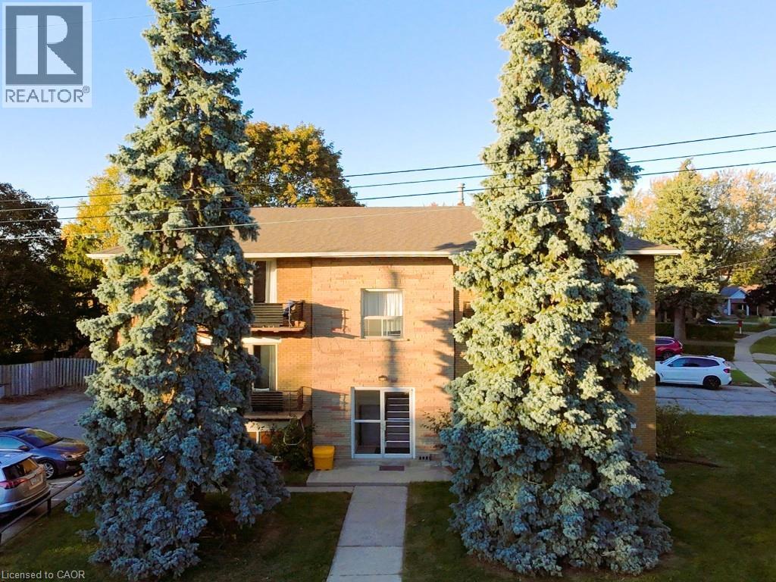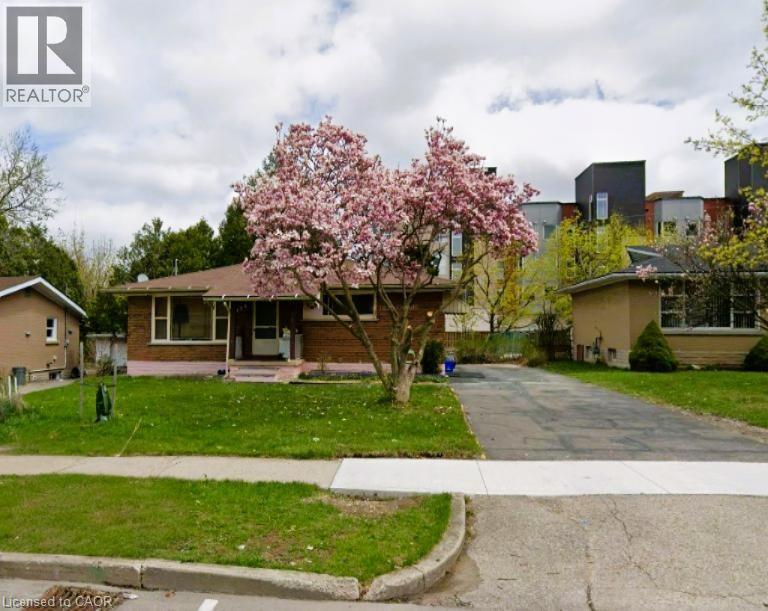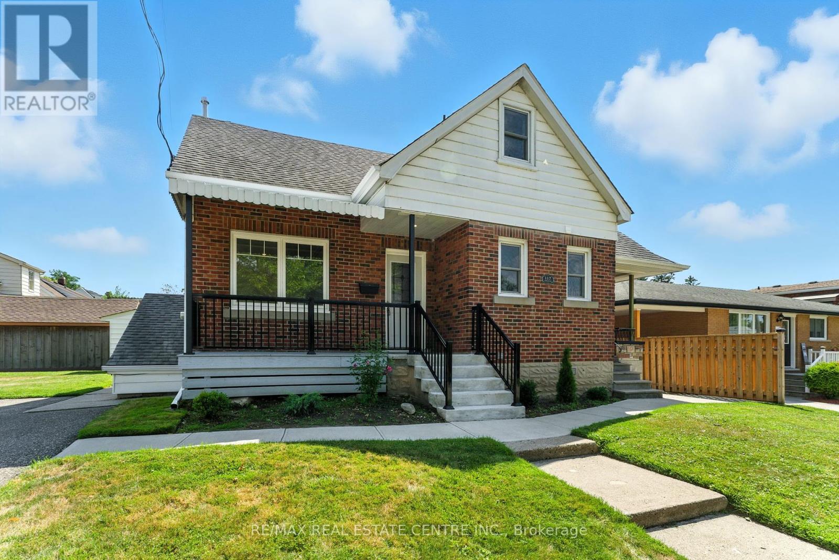
Highlights
Description
- Time on Houseful56 days
- Property typeMulti-family
- Neighbourhood
- Median school Score
- Mortgage payment
Welcome to 117 Pollock Avenue in West Galt, Cambridge - a spacious duplex designed to give families room to grow while offering flexibility for multi-generational living. The main floor features 4 bedrooms, 2 bathrooms, a bright living area, an eat-in kitchen, and convenient in-unit laundry, making it ideal for everyday family life. The lower-level apartment adds even more possibilities with its own bedroom, kitchen, bathroom, and laundry - perfect for extended family, guests, or a private retreat. Set on a 69.6 ft x 66 ft lot with parking for 6 vehicles, this move-in ready home includes a new 200-amp service, forced air gas heating with A/C, and comes with 2 fridges, 2 stoves, 2 washers, 2 dryers, a tool shed, and more. Located close to shopping, highways, public transit, schools, parks, Cambridge Centre, and the hospital, this turn-key property offers comfort, convenience, and over 2,000 SQFT of finished living space with a total of 5 bedrooms, 3 bathrooms, and 2 kitchens. (id:63267)
Home overview
- Heat source Natural gas
- Heat type Forced air
- Sewer/ septic Sanitary sewer
- # total stories 2
- # parking spaces 6
- # full baths 3
- # total bathrooms 3.0
- # of above grade bedrooms 5
- Community features School bus, community centre
- Lot size (acres) 0.0
- Listing # X12364714
- Property sub type Multi-family
- Status Active
- 3rd bedroom 3.71m X 5.26m
Level: 2nd - 4th bedroom 3.63m X 2.82m
Level: 2nd - Laundry 1.57m X 3.71m
Level: 2nd - Bathroom 2.16m X 2.44m
Level: 2nd - Laundry 1.78m X 1.65m
Level: Basement - 5th bedroom 4.09m X 2.82m
Level: Basement - Recreational room / games room 4.11m X 4.95m
Level: Basement - Kitchen 5.11m X 3.76m
Level: Basement - Bathroom 3.84m X 1.52m
Level: Basement - Kitchen 3.68m X 5.11m
Level: Main - Living room 4.67m X 3.25m
Level: Main - Primary bedroom 3.78m X 3.48m
Level: Main - Bathroom 1.68m X 2.21m
Level: Main - 2nd bedroom 2.69m X 3.48m
Level: Main
- Listing source url Https://www.realtor.ca/real-estate/28777876/117-pollock-avenue-cambridge
- Listing type identifier Idx

$-1,837
/ Month





