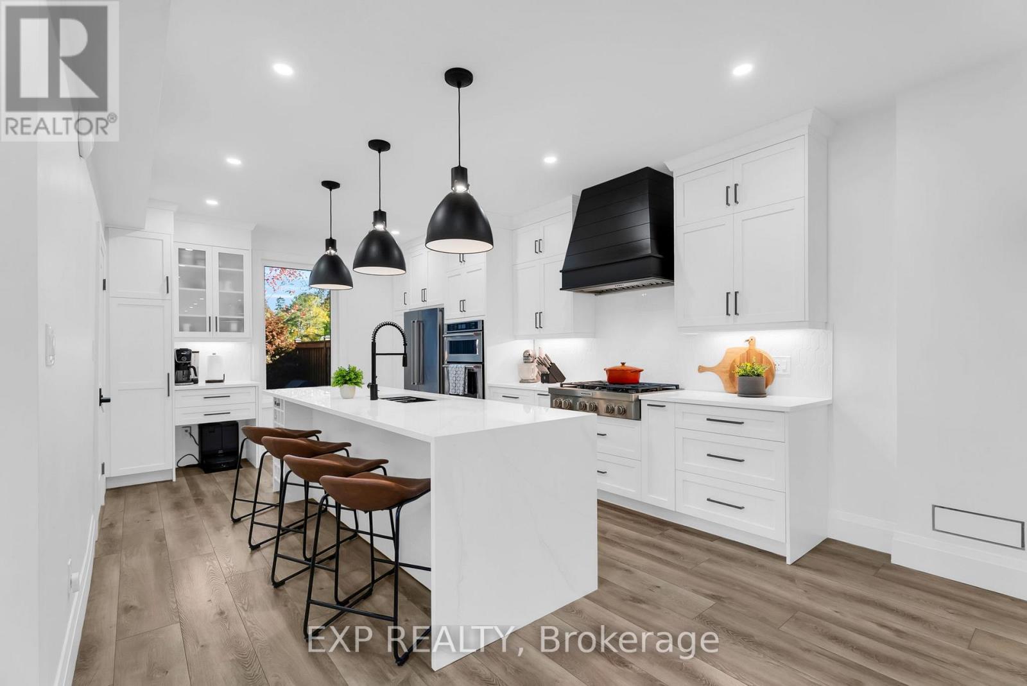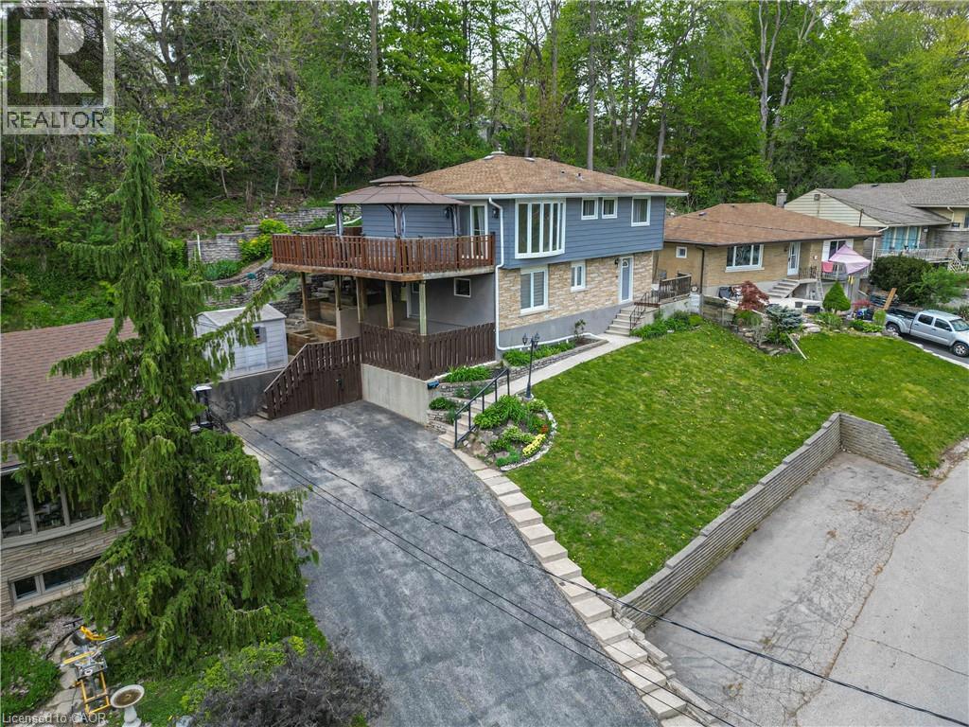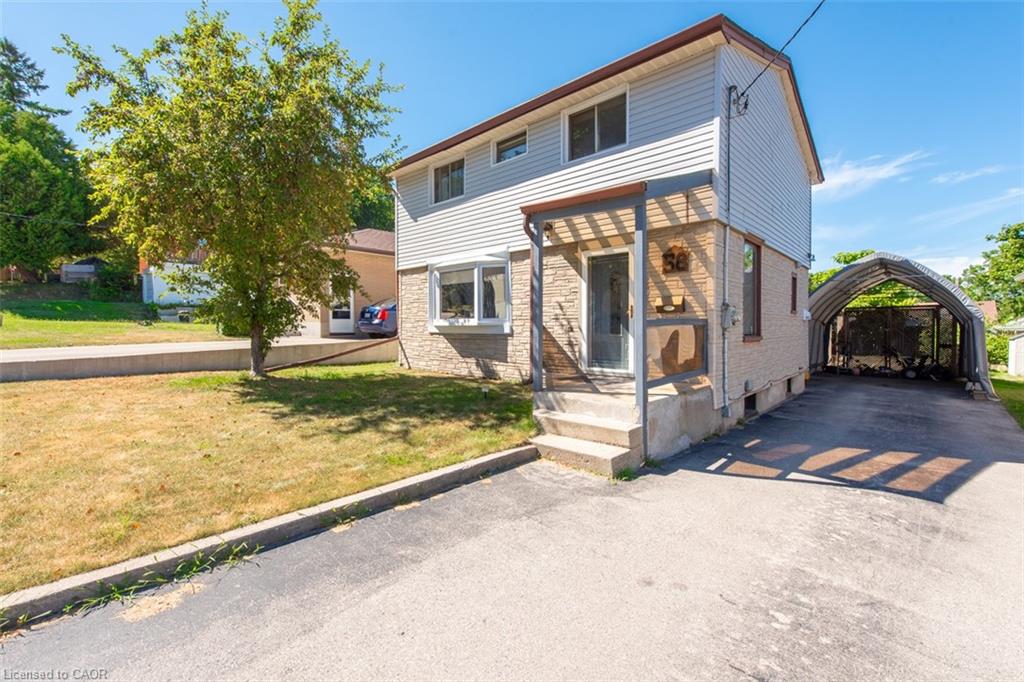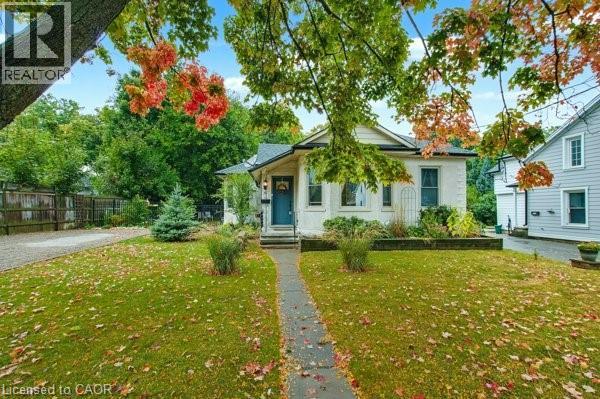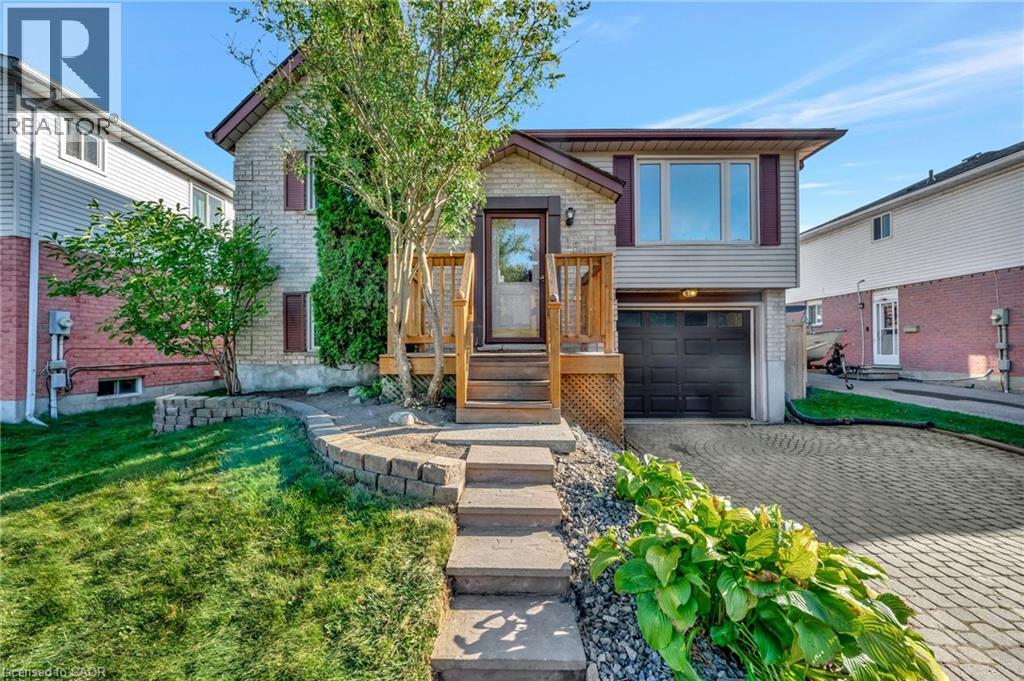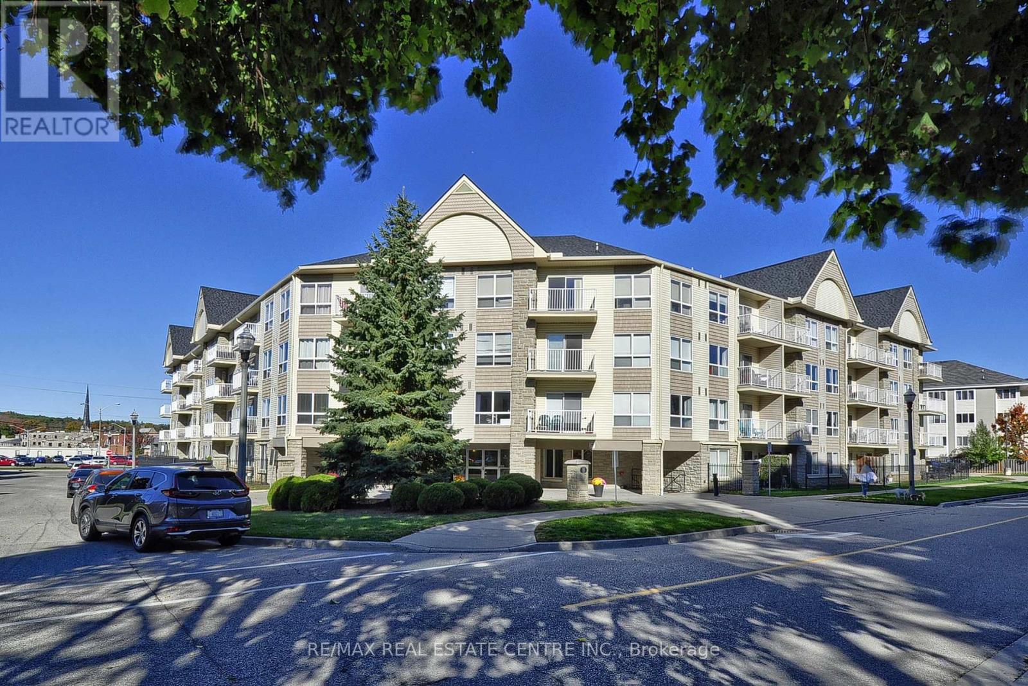- Houseful
- ON
- Cambridge
- St. Andrews Estates
- 118 Stirling Macgregor Dr

Highlights
Description
- Time on Housefulnew 5 hours
- Property typeSingle family
- Neighbourhood
- Median school Score
- Mortgage payment
Offering a mature location and a large corner lot, stylish updates and a sleek home that is move-in ready - welcome to 118 Stirling MacGregor Dr. in the sought after West Galt neighbourhood of Cambridge! As you enter your eye is drawn to the open concept dining space which overlooks the modern and fully updated kitchen (2020) offering quartz countertops, a breakfast bar and stainless-steel appliances. Enjoy the ambiance of the new gas fireplace (2023) as you make your way to the living room - imagine yourself cozying up as you admire the large backyard from the bay window. The main floor is complete with a functional mud room and powder room. Heading upstairs you are met with 3 large bedrooms and an updated 4-piece bathroom (2020). The fully finished basement ensures there is enough room for the whole family - adding another bedroom and a renovated 3-piece bathroom (2020) creating potential for an in-law suite! The fully fenced backyard is perfect for family get togethers complete with a substantial shed boasting poured cement floor and steel roof (2021). Further upgrades include: new windows and doors (except basement and garage, 2021), furnace (2022), water softener (2021), washer and dryer (2021) & more! Enjoy nearby parks, schools, and quick highway access-your family home awaits at 118 Stirling MacGregor Dr.! (id:63267)
Home overview
- Cooling Central air conditioning
- Heat source Natural gas
- Heat type Forced air
- Sewer/ septic Sanitary sewer
- # total stories 2
- # parking spaces 3
- Has garage (y/n) Yes
- # full baths 2
- # half baths 1
- # total bathrooms 3.0
- # of above grade bedrooms 4
- Has fireplace (y/n) Yes
- Directions 2088761
- Lot size (acres) 0.0
- Listing # X12474948
- Property sub type Single family residence
- Status Active
- Bedroom 3.43m X 4.81m
Level: 2nd - 2nd bedroom 4.23m X 3.16m
Level: 2nd - 3rd bedroom 3.17m X 3.19m
Level: 2nd - Bathroom 2.81m X 1.51m
Level: 2nd - Other 2.91m X 2.89m
Level: Basement - Bathroom 2.05m X 1.69m
Level: Basement - Laundry 2.97m X 3.01m
Level: Basement - Recreational room / games room 3.19m X 5.64m
Level: Basement - Bedroom 3.2m X 3.68m
Level: Basement - Kitchen 4.41m X 4.33m
Level: Ground - Bathroom 1.45m X 1.74m
Level: Ground - Mudroom Measurements not available
Level: Ground - Living room 4.14m X 4.45m
Level: Ground - Dining room 3.31m X 5.32m
Level: Ground
- Listing source url Https://www.realtor.ca/real-estate/29016628/118-stirling-macgregor-drive-cambridge
- Listing type identifier Idx

$-2,186
/ Month



