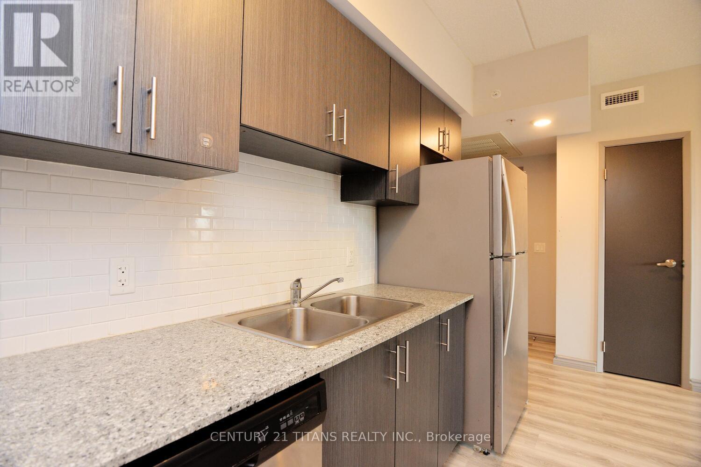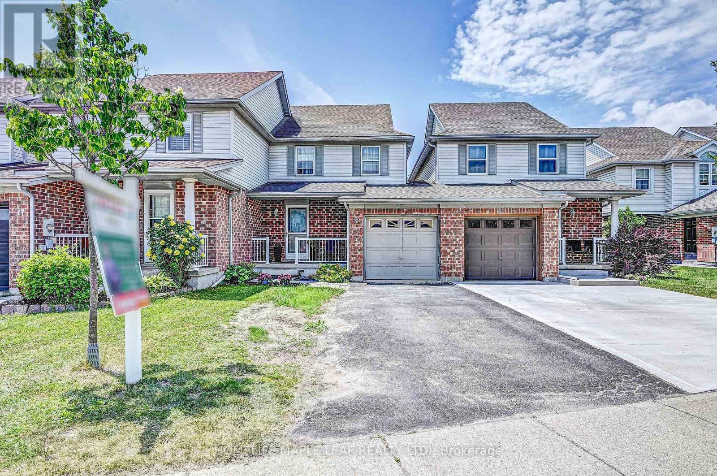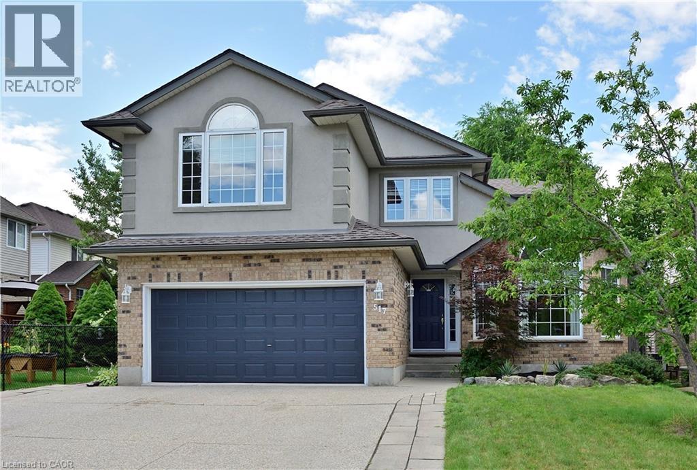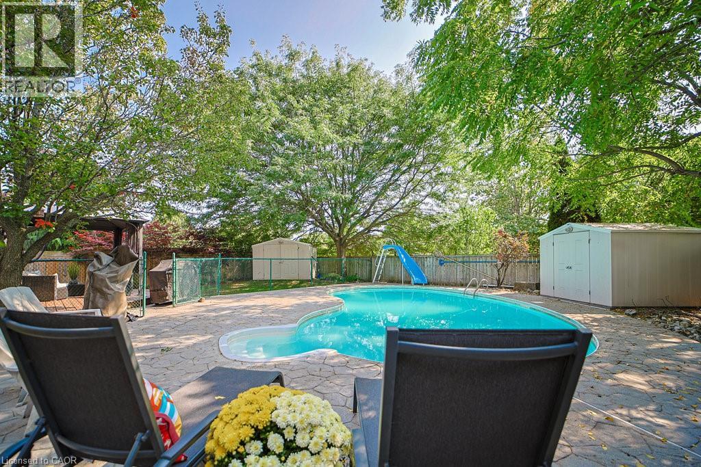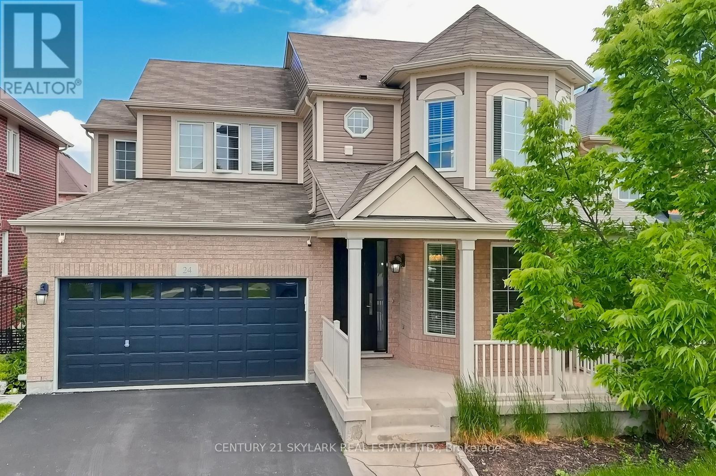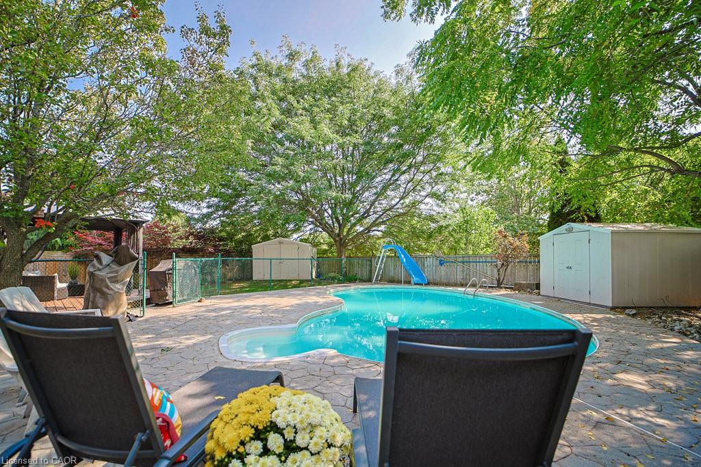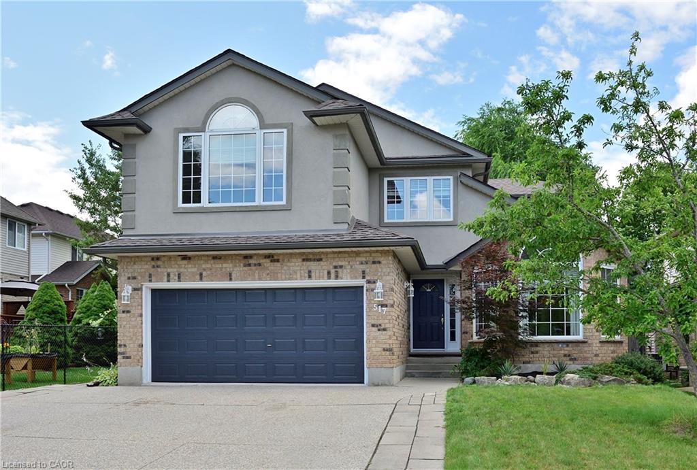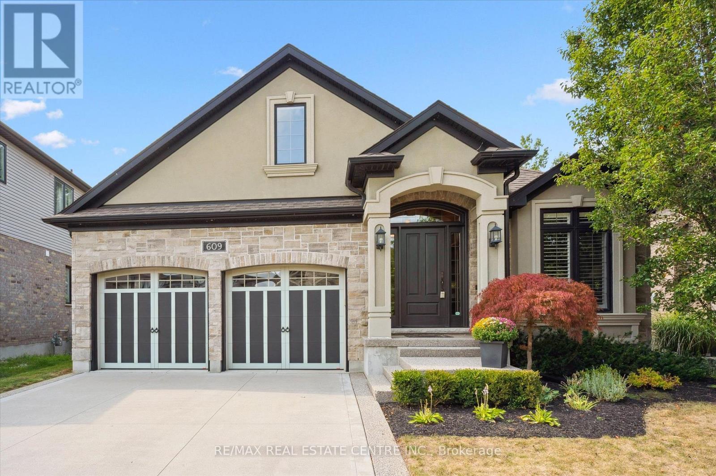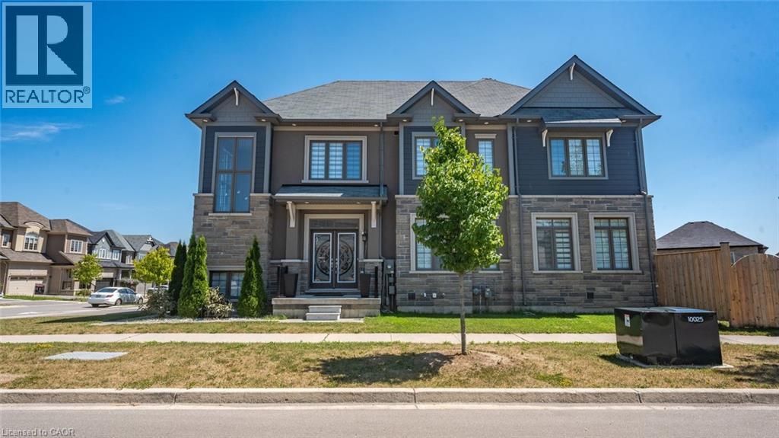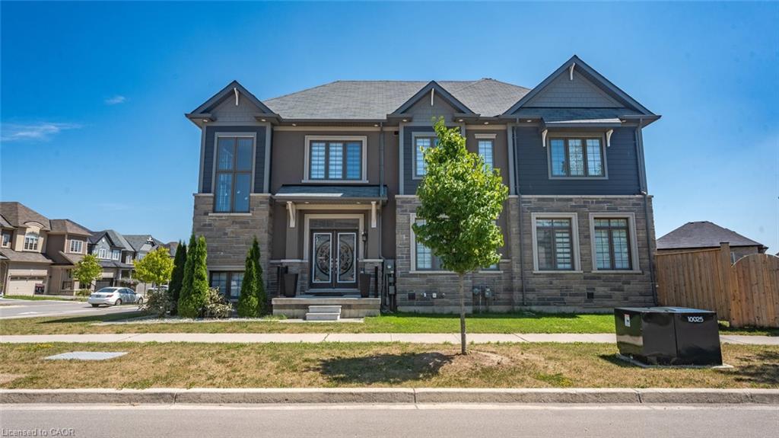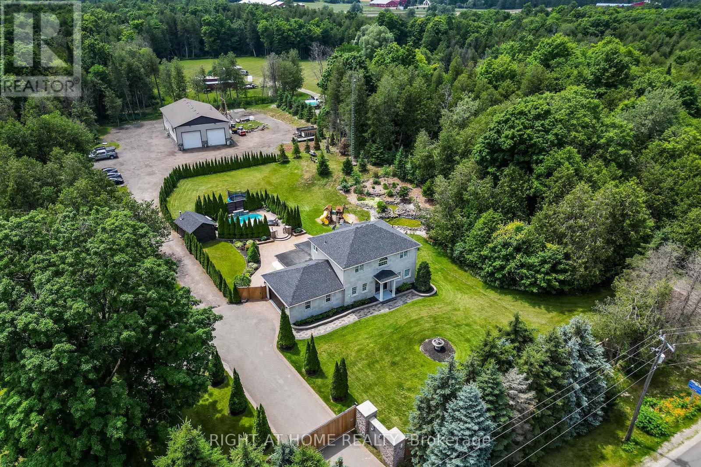- Houseful
- ON
- Cambridge
- Greenway-Chaplin
- 12 Foot Cres
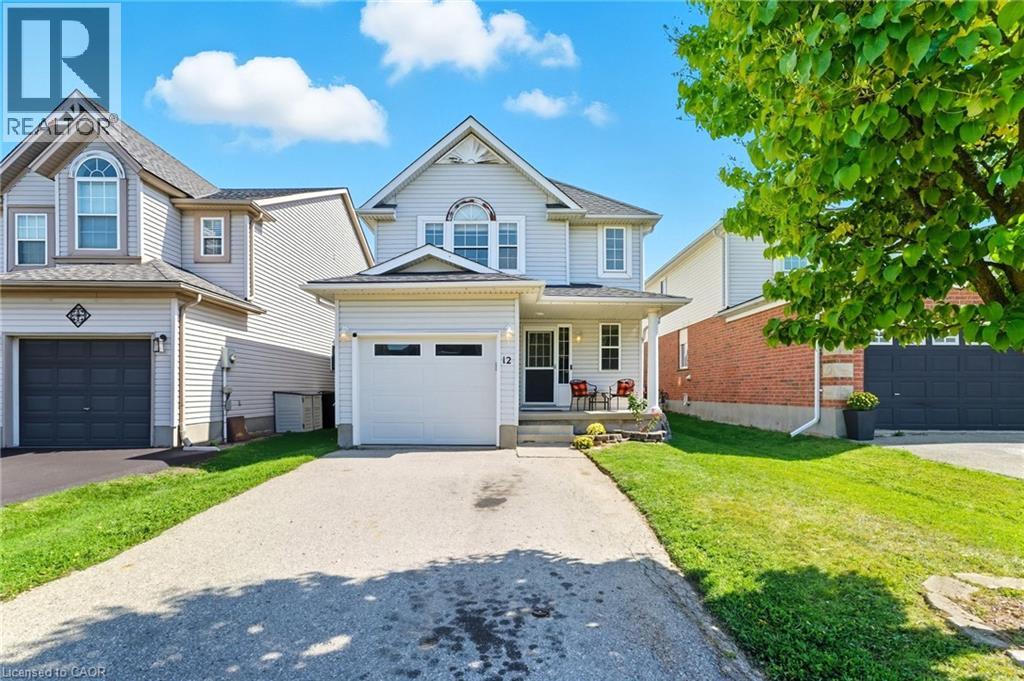
Highlights
Description
- Home value ($/Sqft)$332/Sqft
- Time on Housefulnew 3 hours
- Property typeSingle family
- Style2 level
- Neighbourhood
- Median school Score
- Year built2001
- Mortgage payment
First time buyers or investors, this detached home with garage may be the perfect home you’ve been waiting for! You’ll love the location and it’s proximity to schools and amenities! Nestled in a cute desirable neighbourhood, this home features 3 beds, 2 baths with partially finished basement. Step inside to a welcoming foyer that flows into a quaint kitchen, eating area, and living room combo. Sunlight fills the space through the large windows and slider door leading to a newer deck (2020) with gas BBQ hook up and outdoor space with fully fenced yard. Whether its BBQs with family or hosting summer parties, this outdoor space is designed for fun and entertaining. Upstairs you will find 3 bedrooms including a large master; Big enough for your king-sized bed and large furniture! You’ll also love the convenience of the upper floor laundry room! The finished basement with rough in for a bathroom, offers a versatile space that can be used as a recreation room, playroom, home office, or gym tailored to suit your lifestyle. Other features include newer furnace (2023), newer water heater and water softener (2024) and a large portion of the home has been freshly painted. With excellent potential to build equity, this home offers a great opportunity for buyers looking to personalize and update over time. It’s the perfect canvas to make it your own. Whether you’re a first-time buyer or a growing family, this is an opportunity to plant your roots in an established neighbourhood and create lasting memories. With fantastic potential, a quiet setting, and unbeatable location, 12 Foot Crescent is ready to become your forever home. (id:63267)
Home overview
- Cooling Central air conditioning
- Heat source Natural gas
- Heat type Forced air
- Sewer/ septic Municipal sewage system
- # total stories 2
- # parking spaces 3
- Has garage (y/n) Yes
- # full baths 1
- # half baths 1
- # total bathrooms 2.0
- # of above grade bedrooms 3
- Community features Quiet area
- Subdivision 31 - northview
- Lot size (acres) 0.0
- Building size 1807
- Listing # 40769129
- Property sub type Single family residence
- Status Active
- Laundry 2.489m X 2.159m
Level: 2nd - Bathroom (# of pieces - 4) Measurements not available
Level: 2nd - Primary bedroom 4.877m X 4.572m
Level: 2nd - Bedroom 3.073m X 3.175m
Level: 2nd - Bedroom 3.073m X 3.251m
Level: 2nd - Recreational room 6.528m X 4.801m
Level: Basement - Dining room 2.921m X 4.039m
Level: Main - Kitchen 3.683m X 2.464m
Level: Main - Living room 3.2m X 6.502m
Level: Main - Bathroom (# of pieces - 2) Measurements not available
Level: Main
- Listing source url Https://www.realtor.ca/real-estate/28852382/12-foot-crescent-cambridge
- Listing type identifier Idx

$-1,600
/ Month

