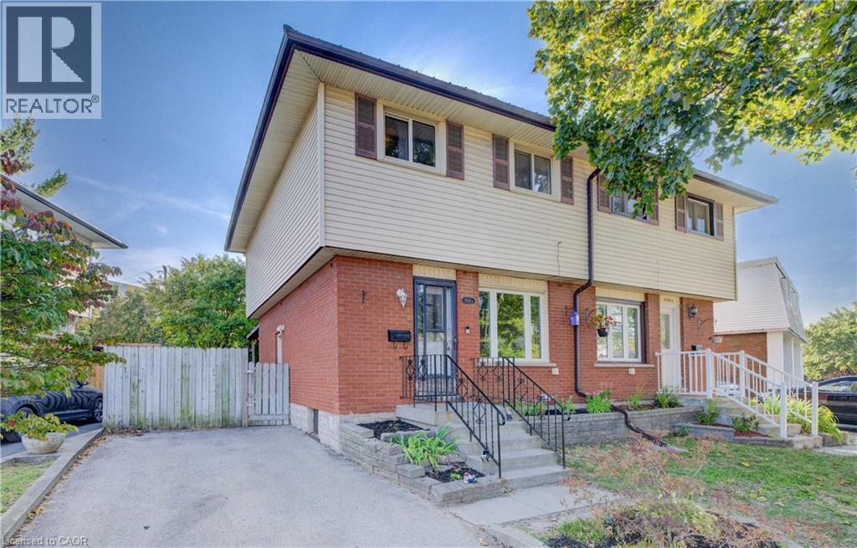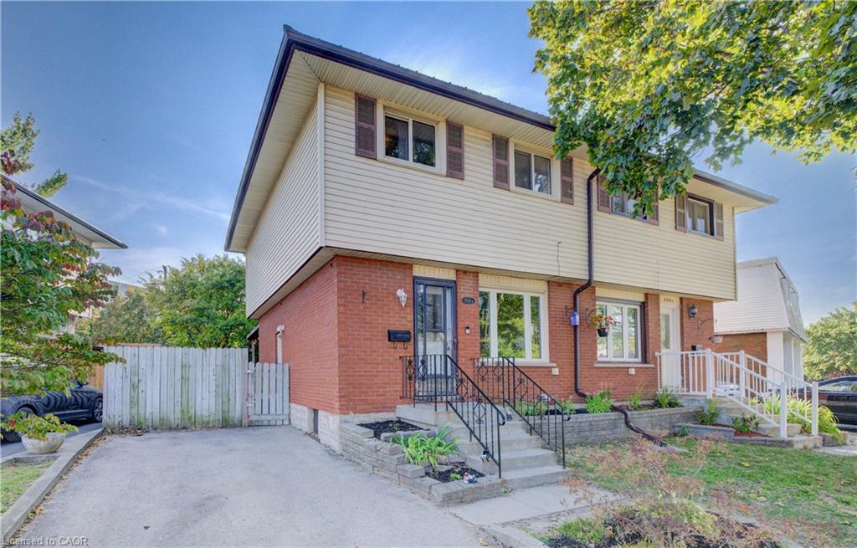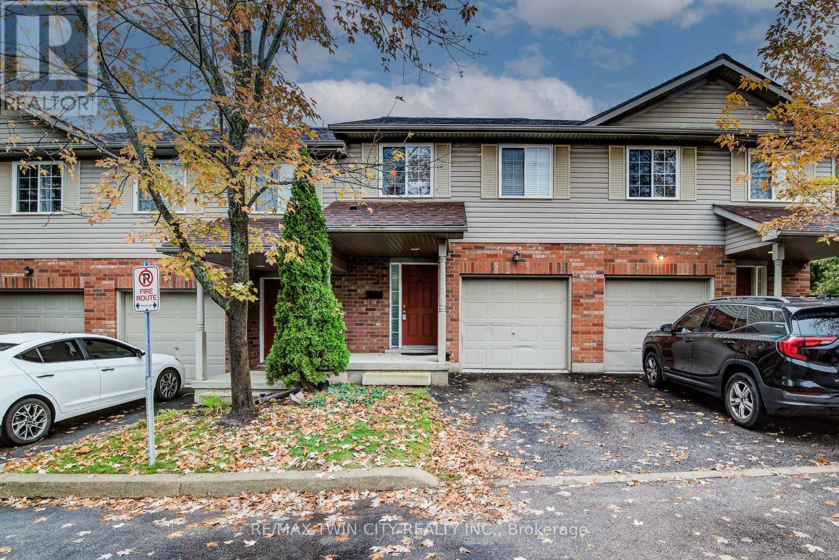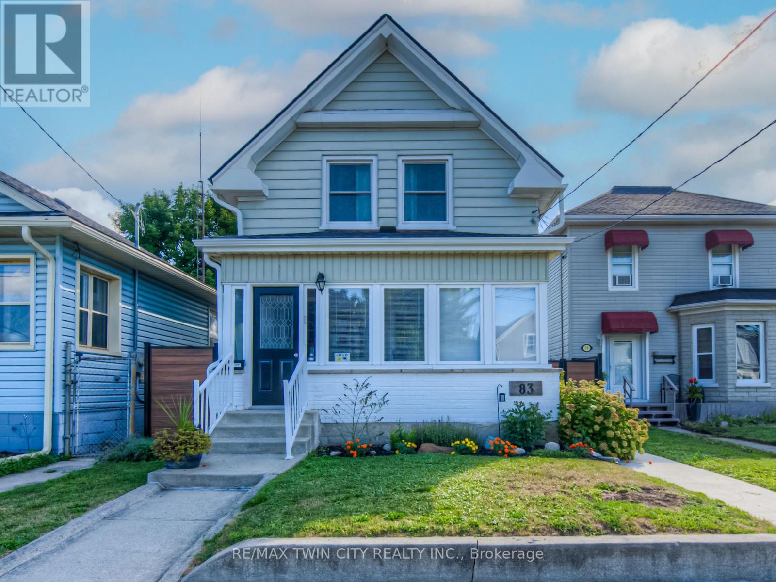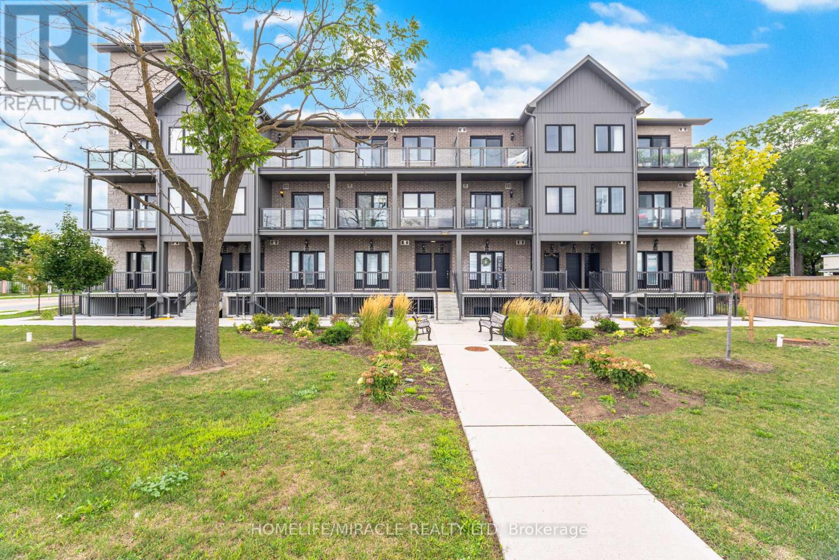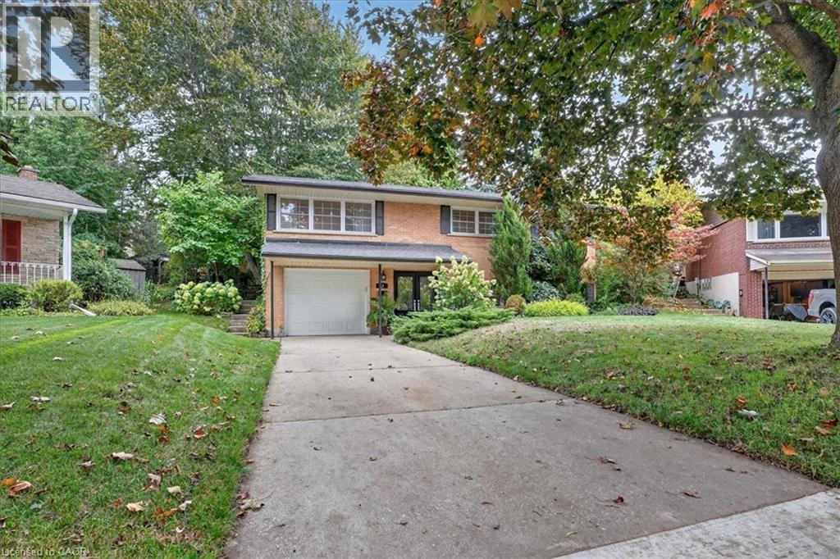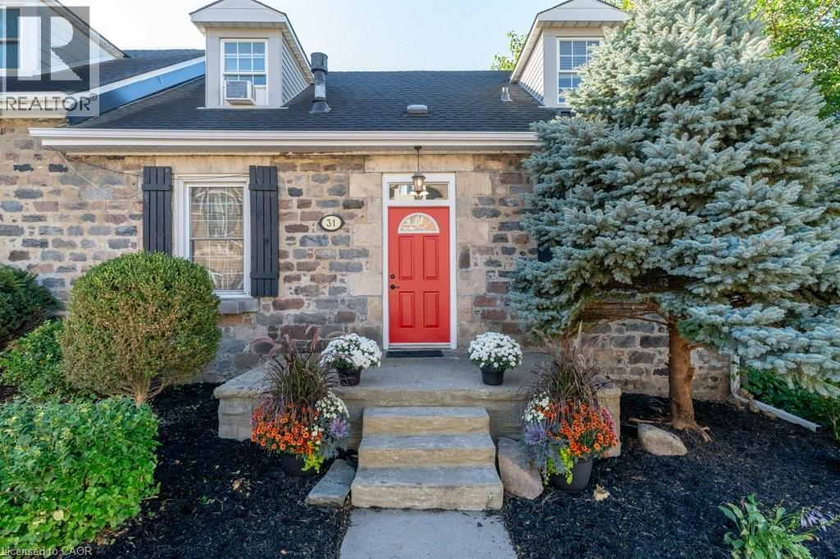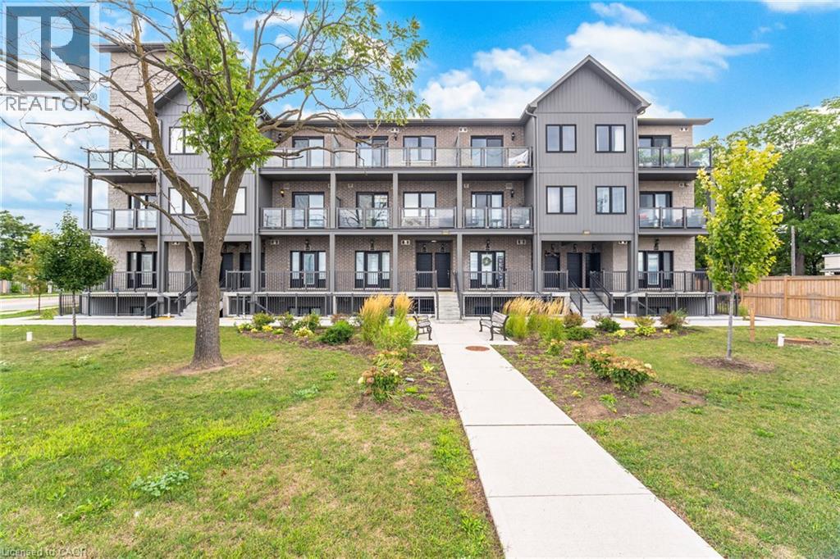- Houseful
- ON
- Cambridge
- Blair Road
- 12 Glendale Pl
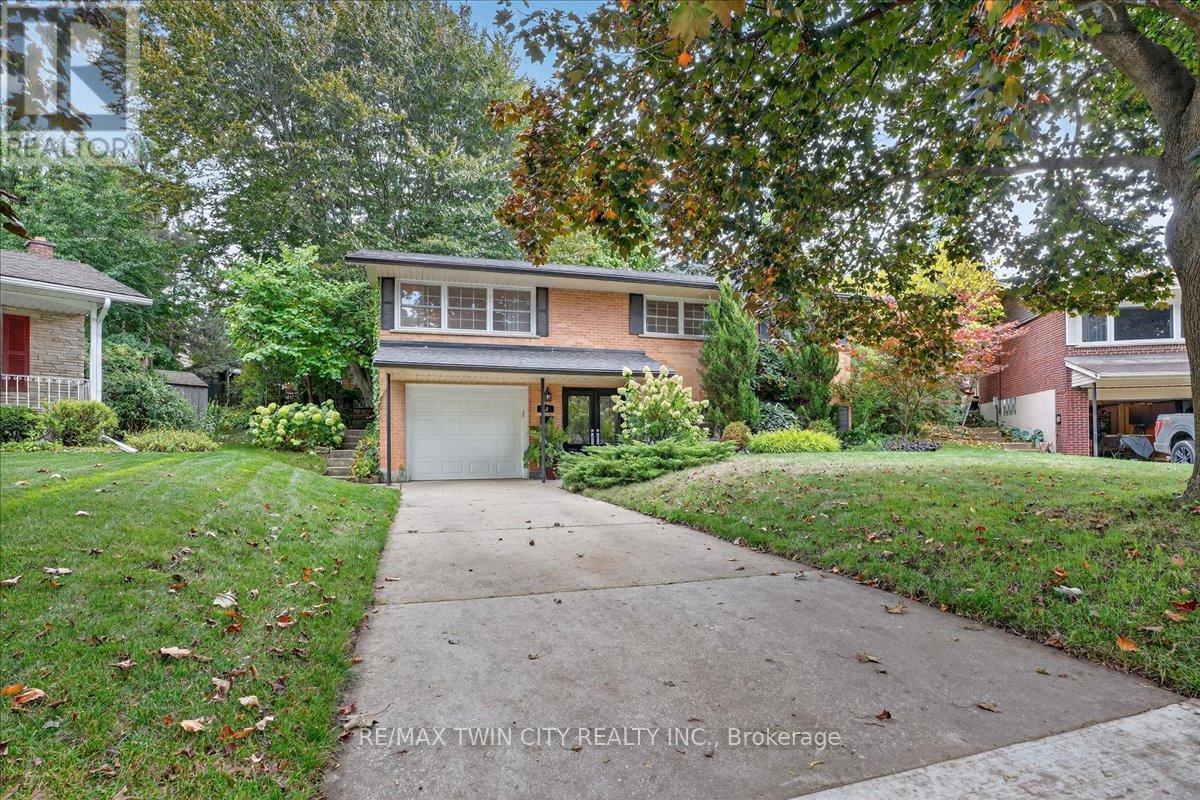
Highlights
Description
- Time on Housefulnew 1 hour
- Property typeSingle family
- StyleRaised bungalow
- Neighbourhood
- Median school Score
- Mortgage payment
An URBAN OASIS!! Immaculate, solidly built, all brick Raised Bungalow located on a fantastic park-like setting cul de sac, family neighbourhood in the highly desirable Galt West. Nestled on a huge premium pie-shaped lot (40 x 138 x 113 x 100) boasting picturesque surroundings, this 4 spacious bedroom 2 full bathroom home features great open concept Living/Dining/Kitchen layout, plus 3 spacious bedrooms and 4 piece bathroom on the main floor. Hardwood and ceramic floors throughout, large Eurotech windows, maple kitchen cabinetry with updated Stainless Steel appliances including 5 burner gas stove. The Dining Room french doors lead to an expansive concrete patio crowned by a majestic tree. Whether hosting guests or seeking relaxation, this space provides the ultimate setting for unwinding, relaxed gatherings and entertaining. The cedar sided, powered she-shed retreat, art/craft studio or a greenhouse is another highlight to this wonderful backyard. The ground level offers a large Family Room with wood burning fireplace, 3 piece Bathroom and a 4th Bedroom which can easily double as a home Office. Highlights include: new roof (2018), new front door, french back door, garage door, windows (complete with frames) - all in 2016, reverse osmosis filter (2013). Nearly 1800 sq.ft. of finished living space. The 401 and downtown Galt are just minutes away and nature right next door with 2 kilometre Devil's Creek hiking trail leading to the Grand River. Close to top rated schools and Conestoga College. Perfect place for a growing family. (id:63267)
Home overview
- Cooling Central air conditioning
- Heat source Wood
- Heat type Forced air
- Sewer/ septic Sanitary sewer
- # total stories 1
- # parking spaces 4
- Has garage (y/n) Yes
- # full baths 2
- # total bathrooms 2.0
- # of above grade bedrooms 4
- Lot size (acres) 0.0
- Listing # X12435097
- Property sub type Single family residence
- Status Active
- Bathroom 2.01m X 1.88m
Level: Lower - Utility 2.59m X 2.24m
Level: Lower - Family room 6.25m X 3.48m
Level: Lower - Foyer 3.48m X 1.24m
Level: Lower - Bedroom 4.67m X 3.43m
Level: Lower - Living room 64.27m X 3.45m
Level: Main - Dining room 2.84m X 2.74m
Level: Main - Bedroom 3.71m X 2.74m
Level: Main - Bathroom 2.46m X 1.24m
Level: Main - Bedroom 3.2m X 2.74m
Level: Main - Kitchen 3.94m X 2.74m
Level: Main - Primary bedroom 4.09m X 3.2m
Level: Main
- Listing source url Https://www.realtor.ca/real-estate/28930835/12-glendale-place-cambridge
- Listing type identifier Idx

$-2,120
/ Month

