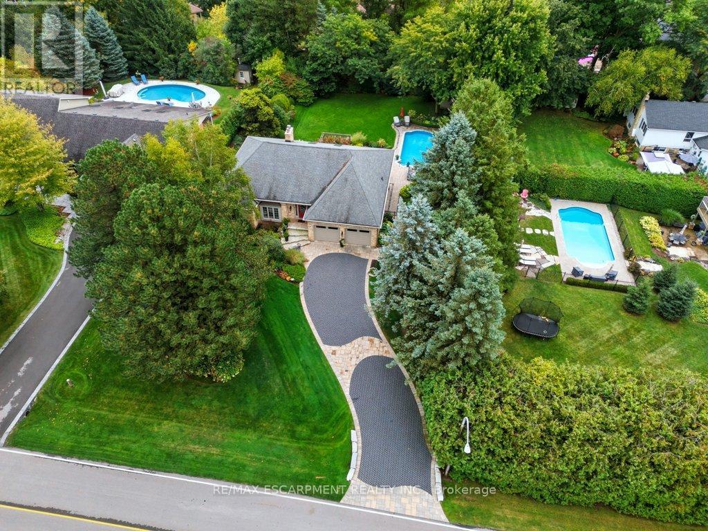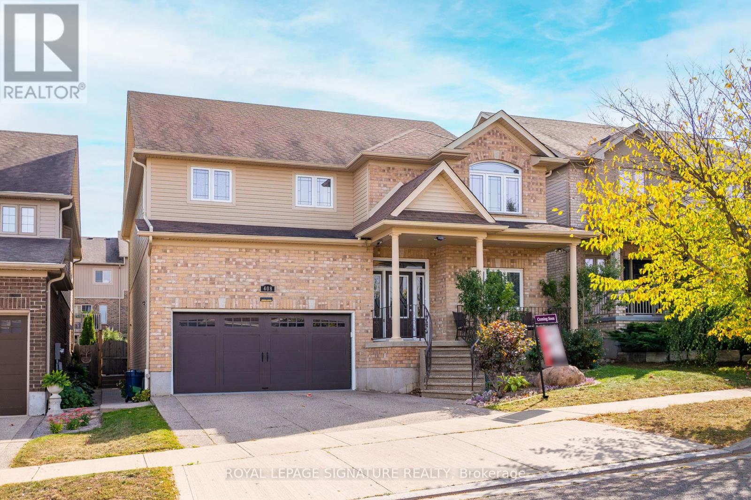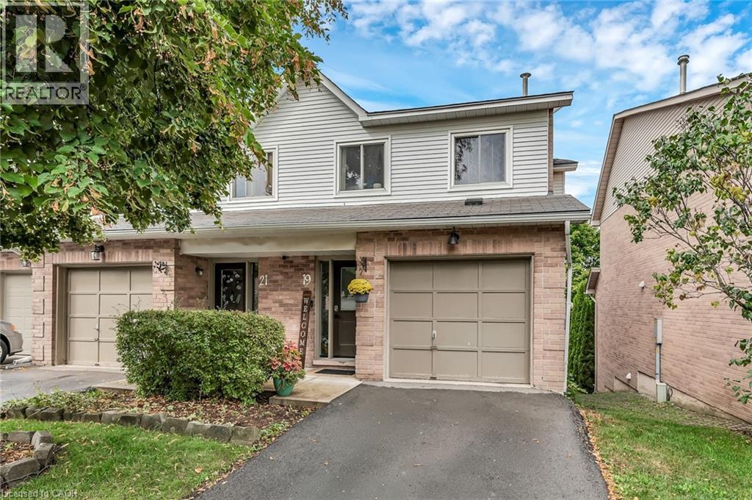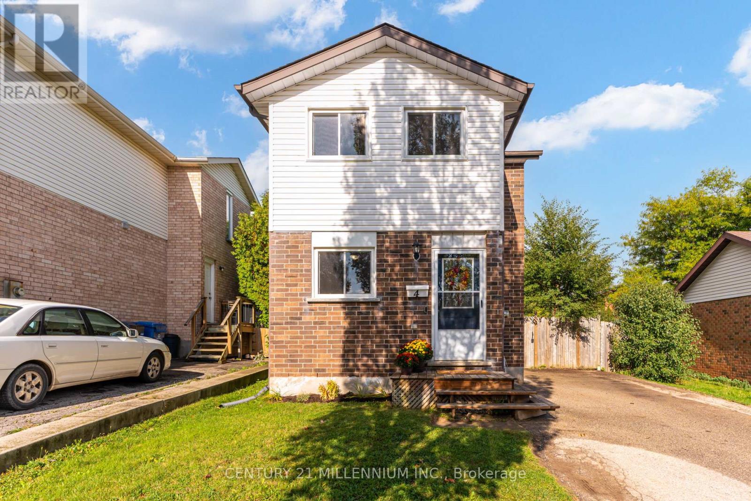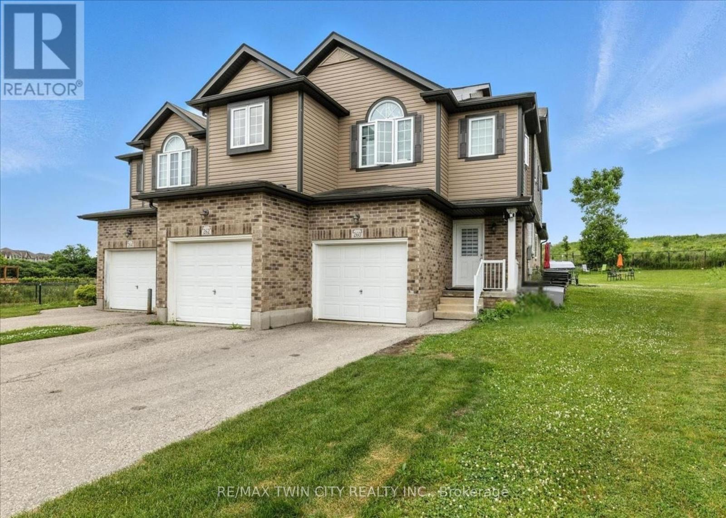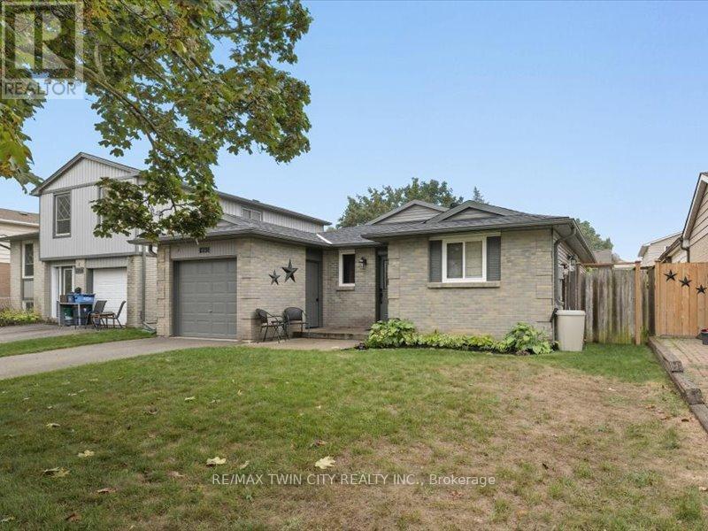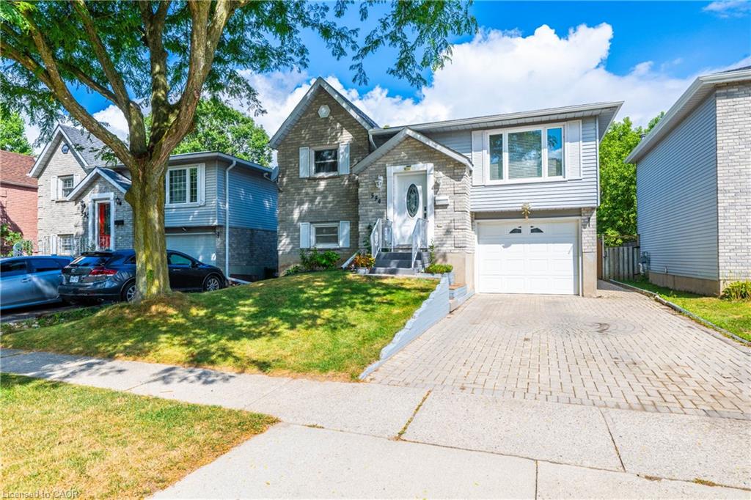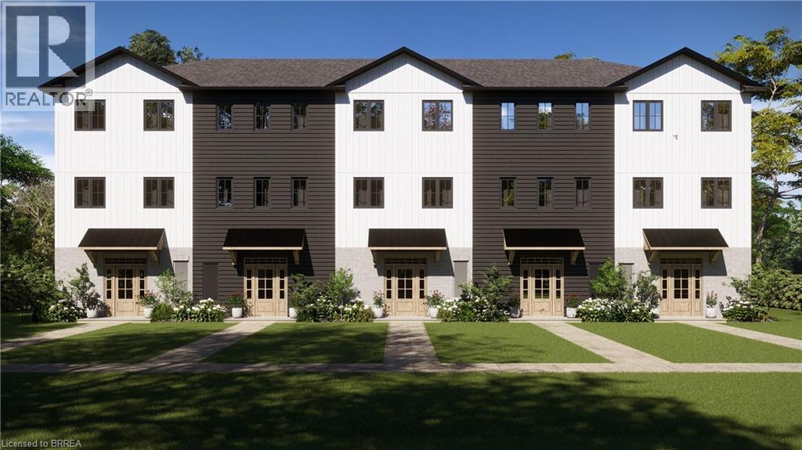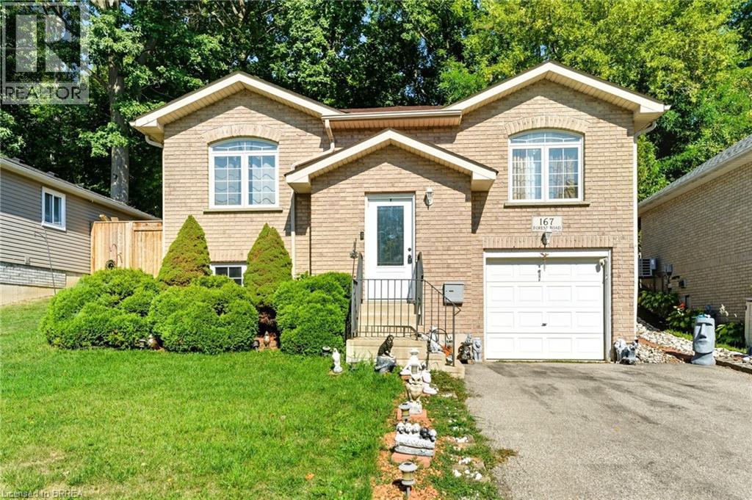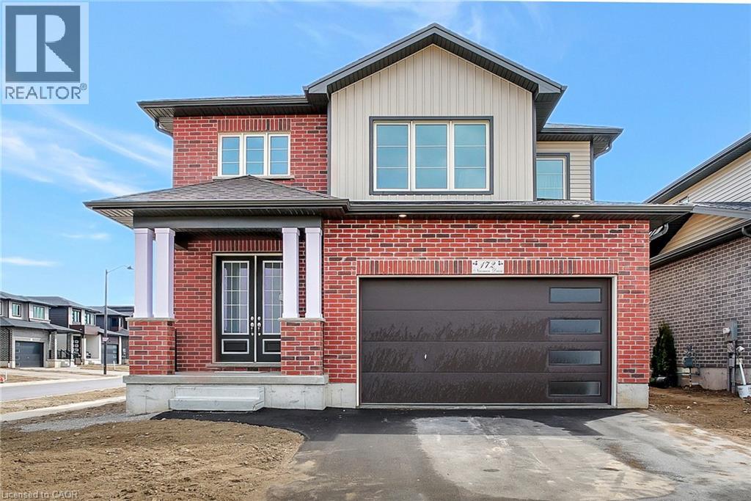- Houseful
- ON
- Cambridge
- Christopher-Champlain
- 12 Greenbrier Rd
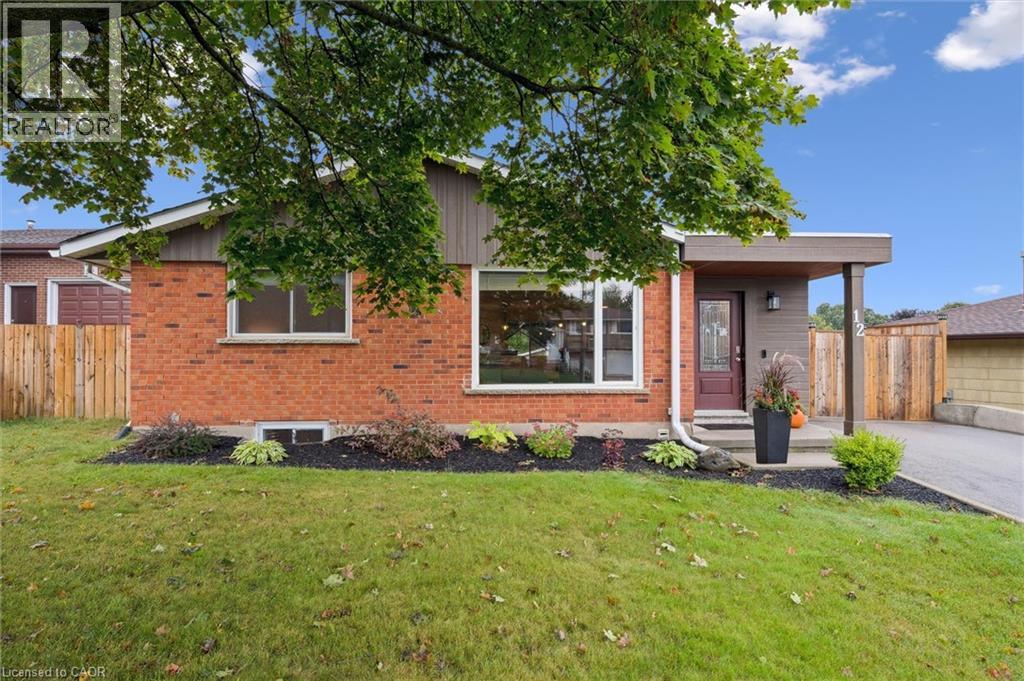
Highlights
Description
- Home value ($/Sqft)$688/Sqft
- Time on Housefulnew 1 hour
- Property typeSingle family
- StyleBungalow
- Neighbourhood
- Median school Score
- Year built1976
- Mortgage payment
Welcome home to 12 Greenbrier Road! This stunning detached bungalow with over $135,000 in renovations offers 4 bedrooms - two on the main floor and two in the fully renovated in law suite! This home is an ideal blend of contemporary design and everyday practicality. With an open-concept, carpet-free main floor with walk out to your large private yard and deck with pergola, this is an inviting, light-filled space. The chef-inspired kitchen features quartz countertops and ample storage space which is open to the eat in dining area. Two spacious bedrooms and a full bath round out the main floor. The fully renovated basement offers a fantastic mortgage helper with a gorgeous 2 bedroom apartment which boasts a separate entrance and private patio! Upgrades include new driveway and retaining wall (2022), patio (2022), washer and dryer (2022), gas stove (2022), new electrical panel (2021), basement remodel including new appliances , new egress window and new water main (2021) and much more! (id:63267)
Home overview
- Cooling Central air conditioning
- Heat source Natural gas
- Heat type Heat pump
- Sewer/ septic Municipal sewage system
- # total stories 1
- # parking spaces 4
- # full baths 2
- # total bathrooms 2.0
- # of above grade bedrooms 4
- Subdivision 22 - churchill park/moffatt creek
- Lot size (acres) 0.0
- Building size 1162
- Listing # 40774012
- Property sub type Single family residence
- Status Active
- Bedroom 3.226m X 3.353m
Level: Basement - Kitchen 3.073m X 3.124m
Level: Basement - Bedroom 3.251m X 3.073m
Level: Basement - Laundry 1.753m X 2.87m
Level: Basement - Bathroom (# of pieces - 4) 1.575m X 3.404m
Level: Basement - Recreational room 8.585m X 4.572m
Level: Basement - Utility 2.667m X 3.404m
Level: Basement - Bedroom 3.785m X 3.835m
Level: Main - Kitchen 2.642m X 3.886m
Level: Main - Foyer 2.286m X 2.184m
Level: Main - Primary bedroom 3.81m X 4.826m
Level: Main - Bathroom (# of pieces - 4) 2.743m X 2.235m
Level: Main - Dining room 3.251m X 3.912m
Level: Main - Living room 3.48m X 6.579m
Level: Main
- Listing source url Https://www.realtor.ca/real-estate/28919101/12-greenbrier-road-cambridge
- Listing type identifier Idx

$-2,133
/ Month

