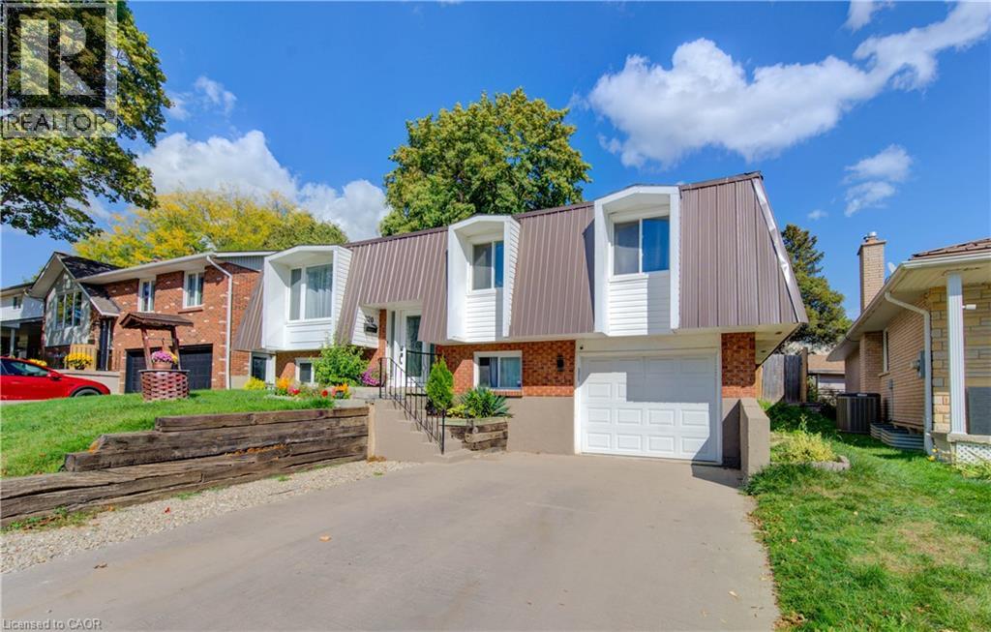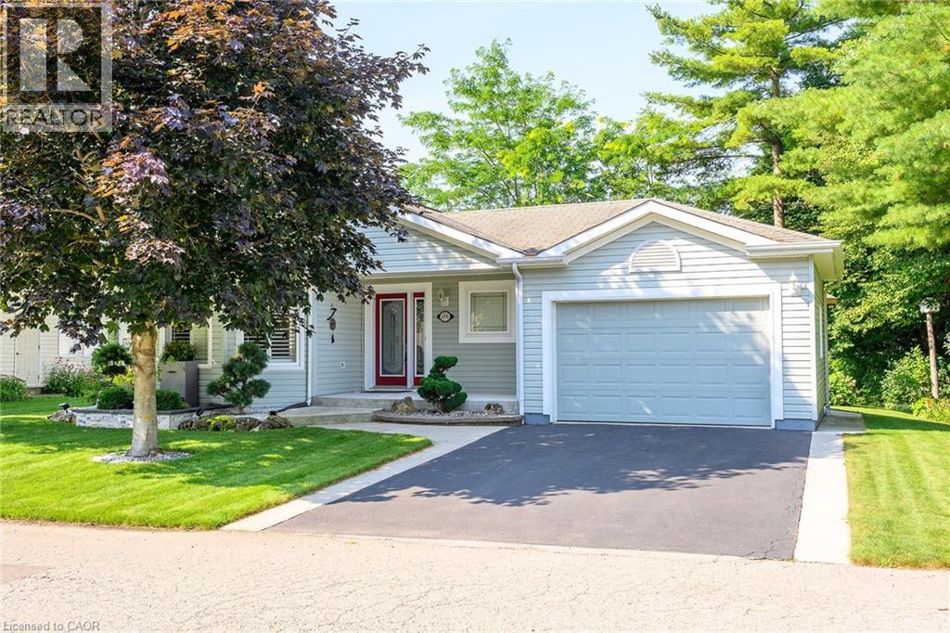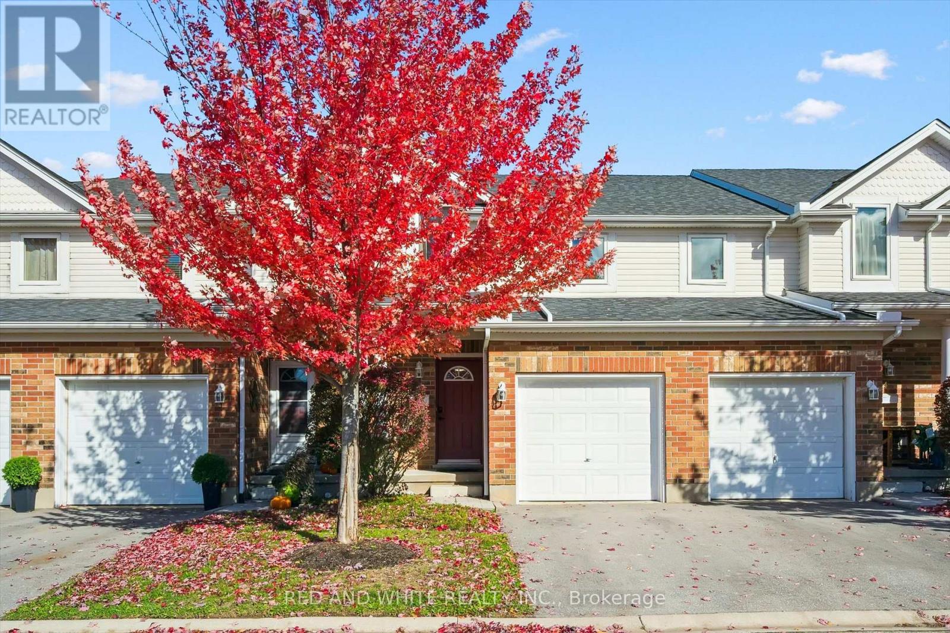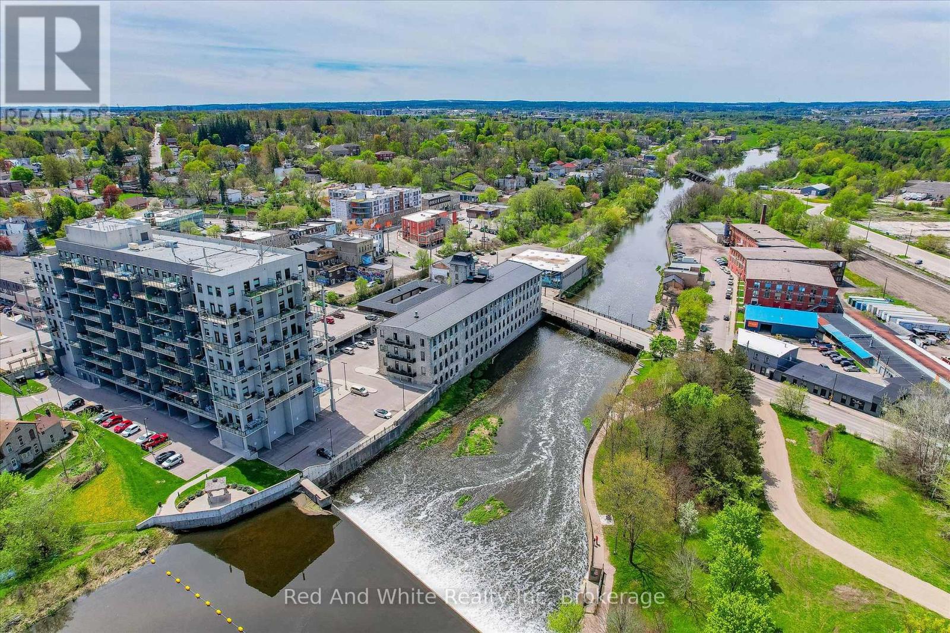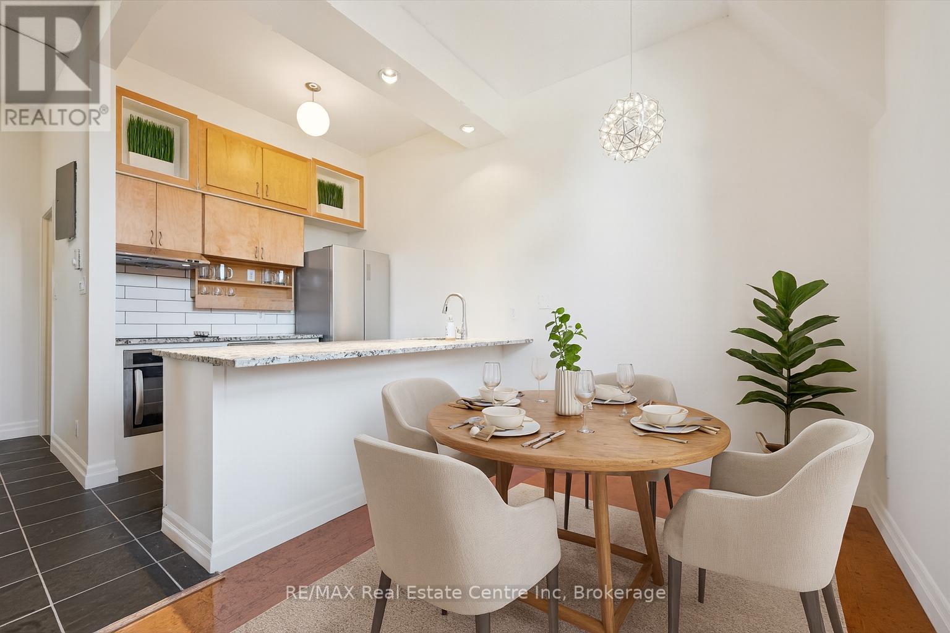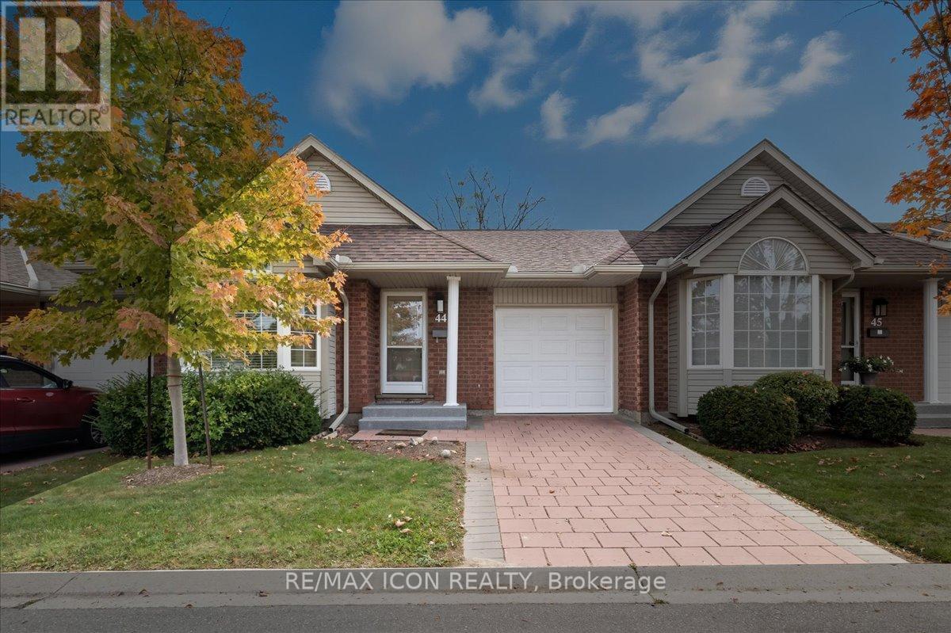- Houseful
- ON
- Cambridge
- Christopher-Champlain
- 120 Dudhope Avenue Unit 20
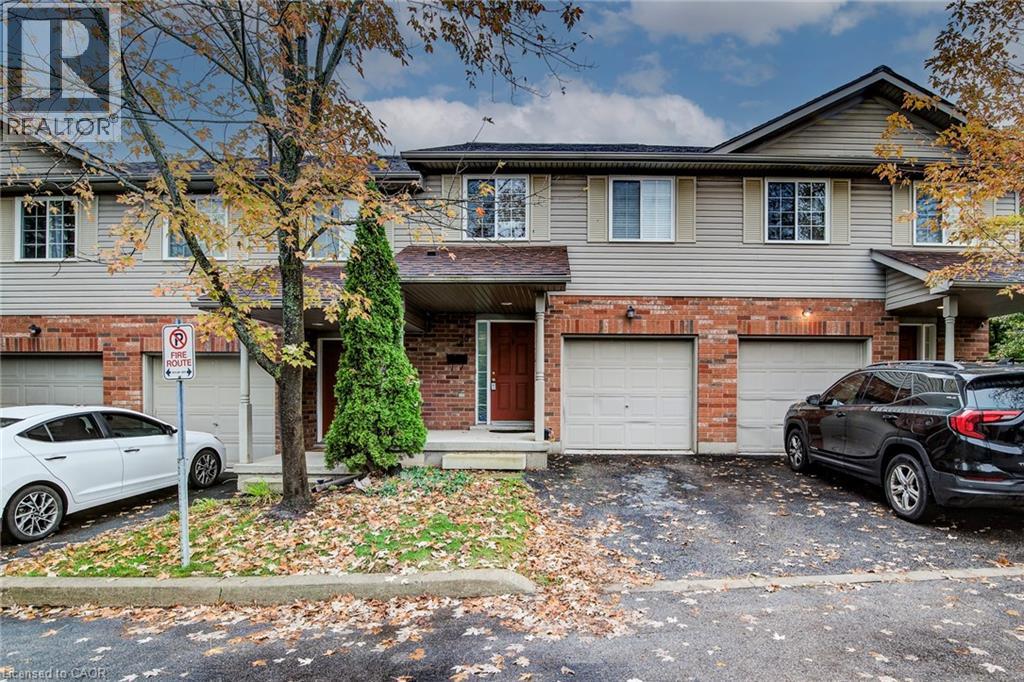
120 Dudhope Avenue Unit 20
For Sale
21 Days
$599,900
3 beds
2 baths
1,787 Sqft
120 Dudhope Avenue Unit 20
For Sale
21 Days
$599,900
3 beds
2 baths
1,787 Sqft
Highlights
This home is
12%
Time on Houseful
21 Days
Cambridge
-2%
Description
- Home value ($/Sqft)$336/Sqft
- Time on Houseful21 days
- Property typeSingle family
- Style2 level
- Neighbourhood
- Year built2006
- Mortgage payment
LOW FEES TOWNHOME WITH A GARAGE AND 3 BEDROOMS IN A DESIRABLE COMPLEX! This home features an attached 1-car garage plus a private driveway. The main floor offers a welcoming layout with a bright kitchen boasting ample cabinetry and stainless steel appliances, open to the connected dining and living area. Walkout from the dining space leads directly to the backyard. Upstairs, you’ll find 3 spacious bedrooms, including a primary suite with dual closets and direct access to a 4-piece bathroom. The fully finished basement adds a cozy rec room and additional storage. Conveniently located near Churchill Park, Monsignor Doyle Catholic Secondary School, public transit, and more! (id:63267)
Home overview
Amenities / Utilities
- Cooling Central air conditioning
- Heat source Natural gas
- Heat type Forced air
- Sewer/ septic Municipal sewage system
Exterior
- # total stories 2
- # parking spaces 2
- Has garage (y/n) Yes
Interior
- # full baths 2
- # total bathrooms 2.0
- # of above grade bedrooms 3
Location
- Community features School bus
- Subdivision 21 - glenview, lincoln, oak
Overview
- Lot size (acres) 0.0
- Building size 1787
- Listing # 40774366
- Property sub type Single family residence
- Status Active
Rooms Information
metric
- Bathroom (# of pieces - 4) Measurements not available
Level: 2nd - Bedroom 2.591m X 3.937m
Level: 2nd - Primary bedroom 5.258m X 5.309m
Level: 2nd - Bedroom 2.565m X 3.937m
Level: 2nd - Utility 3.073m X 2.565m
Level: Basement - Recreational room 4.953m X 3.658m
Level: Basement - Bathroom (# of pieces - 3) Measurements not available
Level: Basement - Kitchen 3.175m X 2.286m
Level: Main - Other 3.023m X 5.537m
Level: Main - Dining room 2.515m X 3.785m
Level: Main - Living room 2.769m X 3.912m
Level: Main
SOA_HOUSEKEEPING_ATTRS
- Listing source url Https://www.realtor.ca/real-estate/28929322/120-dudhope-avenue-unit-20-cambridge
- Listing type identifier Idx
The Home Overview listing data and Property Description above are provided by the Canadian Real Estate Association (CREA). All other information is provided by Houseful and its affiliates.

Lock your rate with RBC pre-approval
Mortgage rate is for illustrative purposes only. Please check RBC.com/mortgages for the current mortgage rates
$-1,320
/ Month25 Years fixed, 20% down payment, % interest
$280
Maintenance
$
$
$
%
$
%

Schedule a viewing
No obligation or purchase necessary, cancel at any time
Nearby Homes
Real estate & homes for sale nearby





