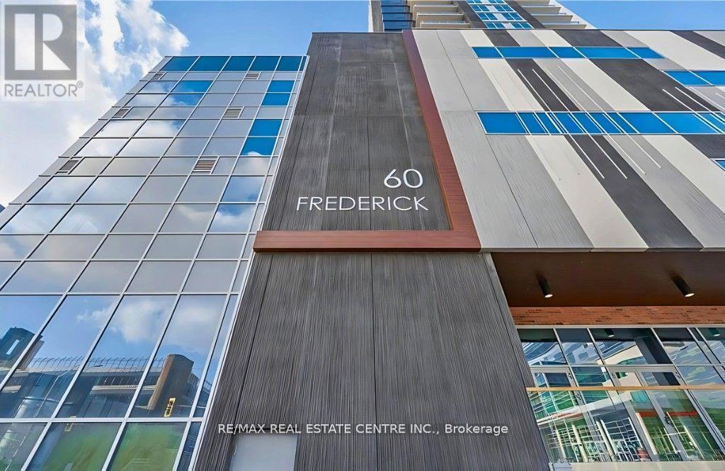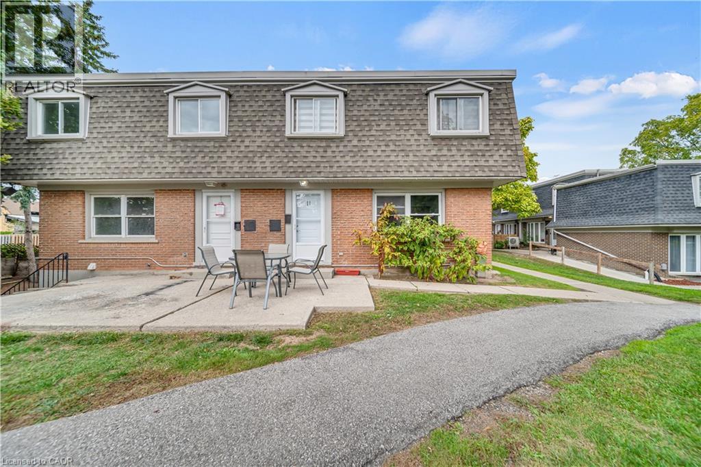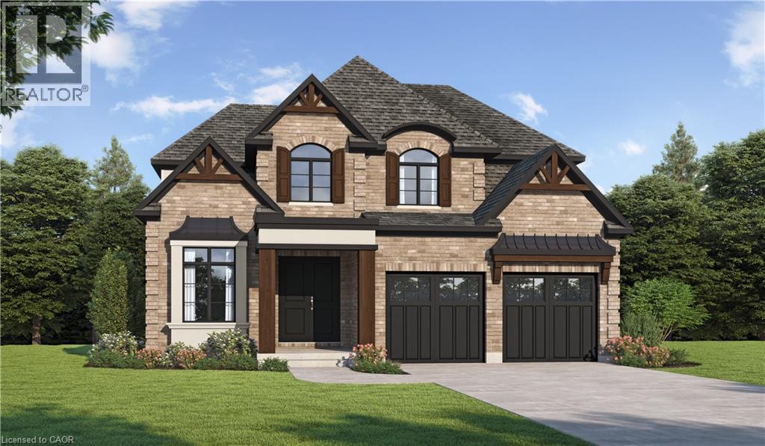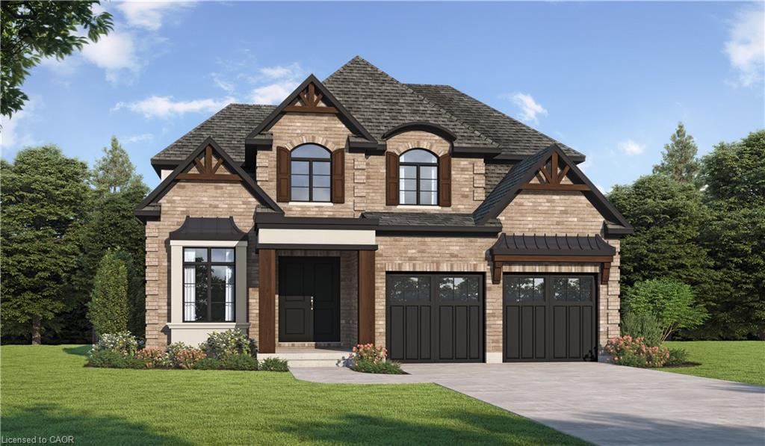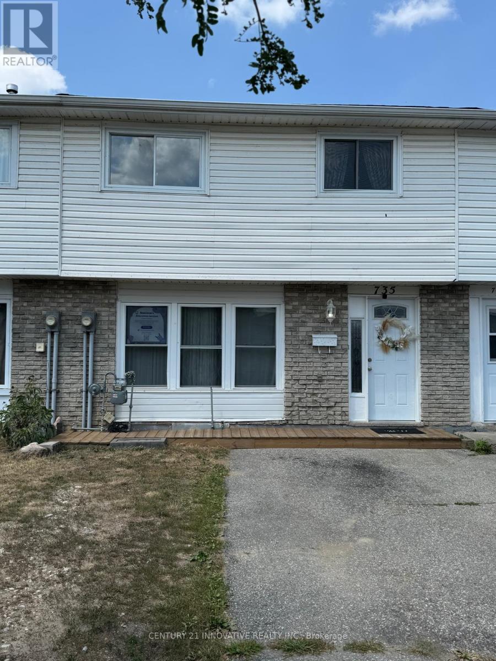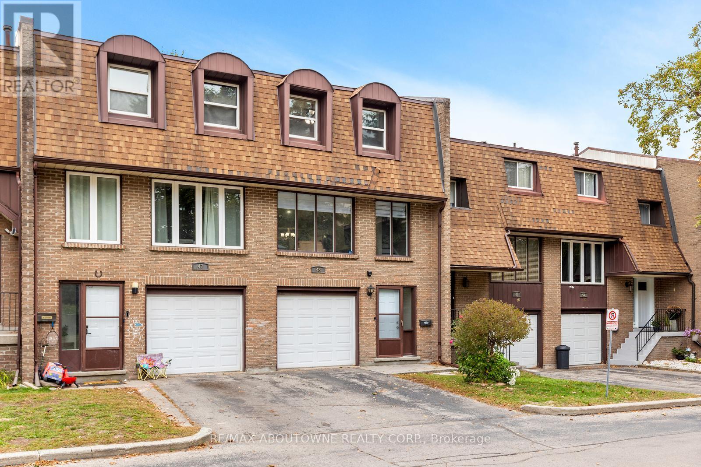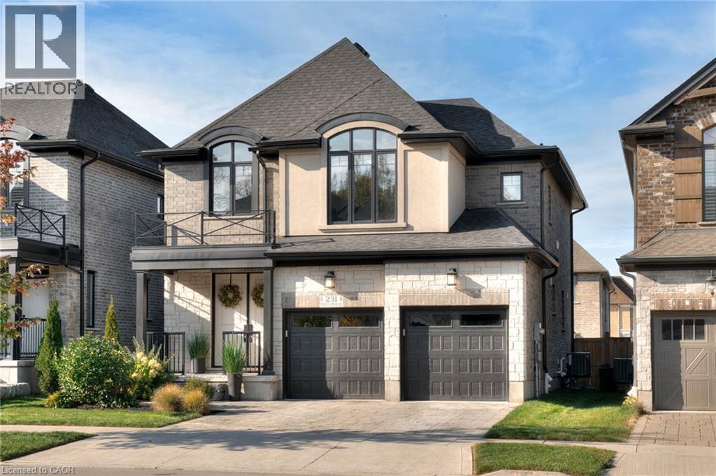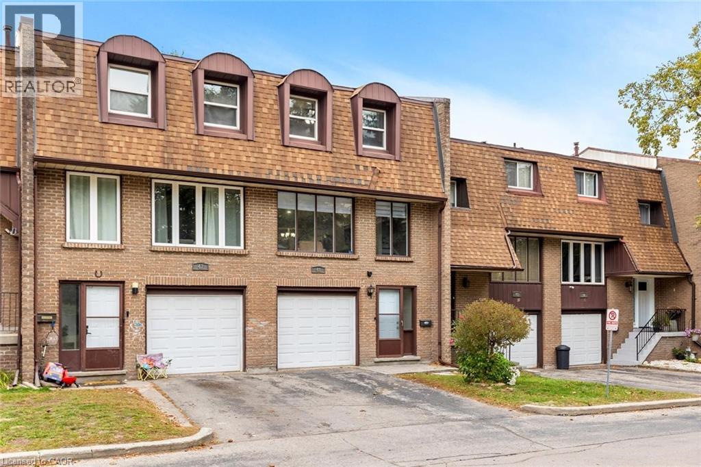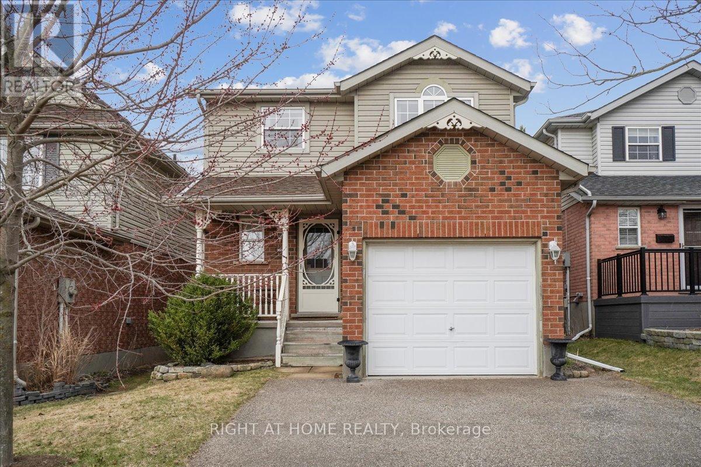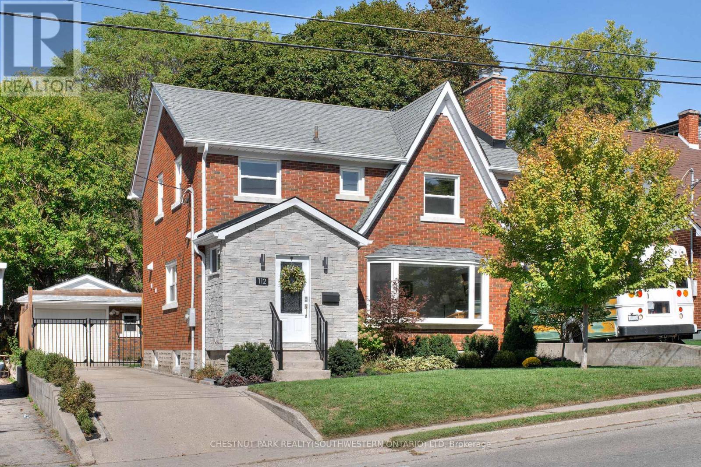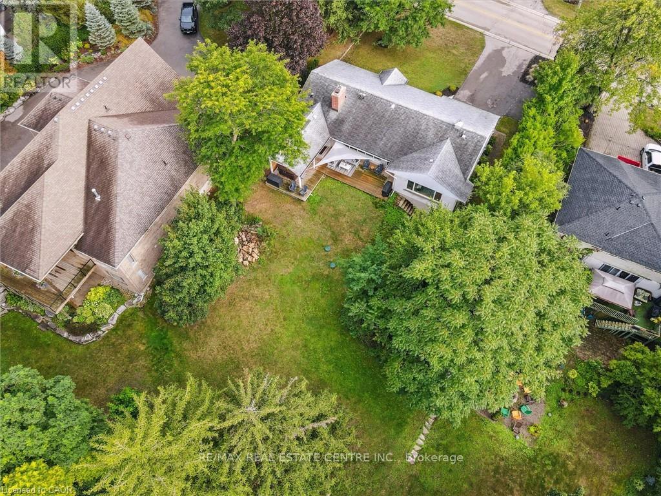
Highlights
Description
- Time on Housefulnew 14 hours
- Property typeSingle family
- StyleBungalow
- Median school Score
- Mortgage payment
Set along the Grand River, this bungalow combines over 3,000 sq. ft. of finished living space with a rare connection to nature, all just minutes from Cambridge and Kitchener amenities. Originally built as a three-bedroom, the main floor now offers two bedrooms and two full baths, including a primary suite with river views, with the option to restore the original three-bedroom layout. Expansive windows fill the open living, dining, and kitchen areas with light, while providing a seamless view of the river and access to the deck. The lower level extends the home with a walk-out family room, third full bath, and flexible rooms that can serve as bedrooms, guest space, or a home office. Outdoors, the deep, tree-lined lot leads directly to the river-ideal for paddling, fishing, or simply relaxing in a peaceful setting. Updates include new sump pump (2025), water pressure tank (2023), deck boards (2021), shed (2021) septic tank (2016), water filtration, softener and chimney. With an attached double car garage, ample parking, and quick access to major highways, this property blends privacy, practicality, and the unique lifestyle of riverside living. (id:63267)
Home overview
- Cooling Central air conditioning
- Heat source Natural gas
- Heat type Forced air
- Sewer/ septic Septic system
- # total stories 1
- # parking spaces 9
- Has garage (y/n) Yes
- # full baths 3
- # total bathrooms 3.0
- # of above grade bedrooms 3
- View Direct water view
- Water body name Grand river
- Lot size (acres) 0.0
- Listing # X12471489
- Property sub type Single family residence
- Status Active
- Bathroom 1.82m X 2.92m
Level: Basement - Other 7.23m X 4.49m
Level: Basement - 3rd bedroom 3.33m X 4.97m
Level: Basement - Laundry 3.24m X 5.19m
Level: Basement - Recreational room / games room 3.75m X 7.58m
Level: Basement - Other 5.11m X 5.84m
Level: Basement - Bathroom 2.27m X 3.1m
Level: Main - Family room 3.93m X 4.39m
Level: Main - 2nd bedroom 3.52m X 3.19m
Level: Main - Dining room 3.93m X 4.94m
Level: Main - Foyer 3.63m X 2.35m
Level: Main - Bathroom 2.82m X 2.1m
Level: Main - Kitchen 3.63m X 4.9m
Level: Main - Living room 5.49m X 6.08m
Level: Main - Primary bedroom 4.31m X 3.76m
Level: Main
- Listing source url Https://www.realtor.ca/real-estate/29009359/120-riverbank-drive-cambridge
- Listing type identifier Idx

$-2,931
/ Month



