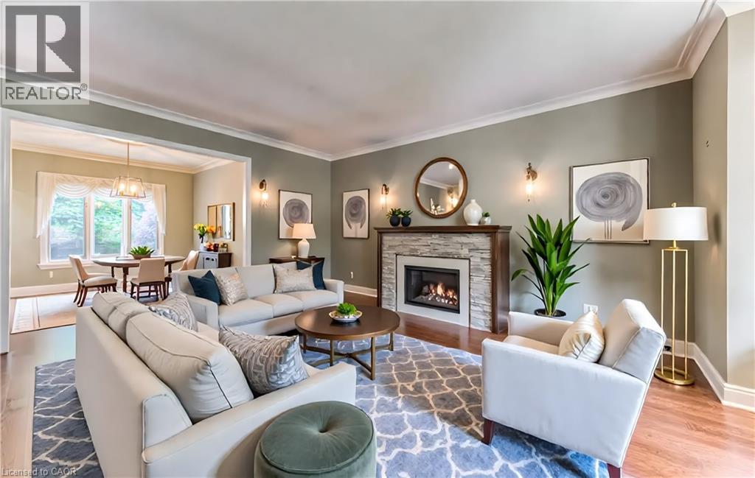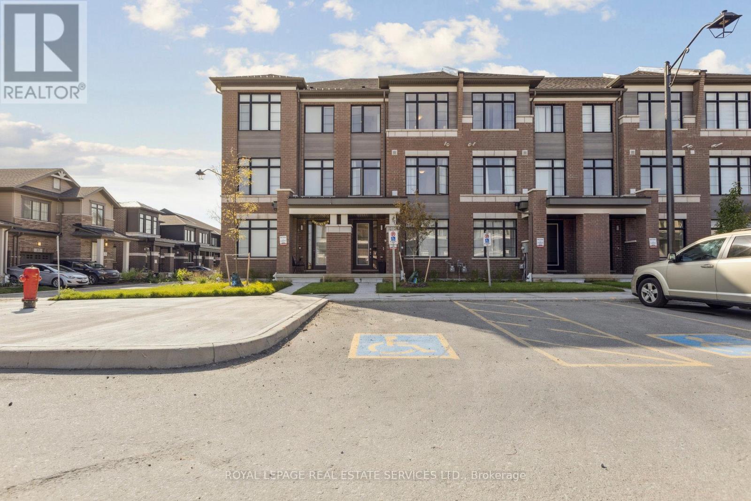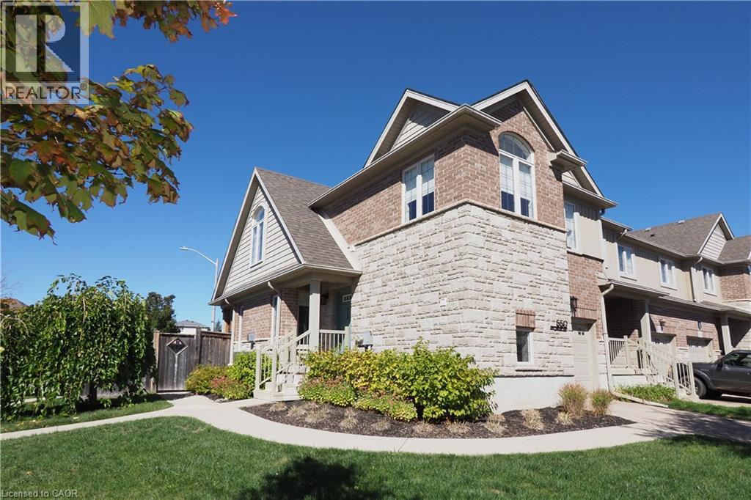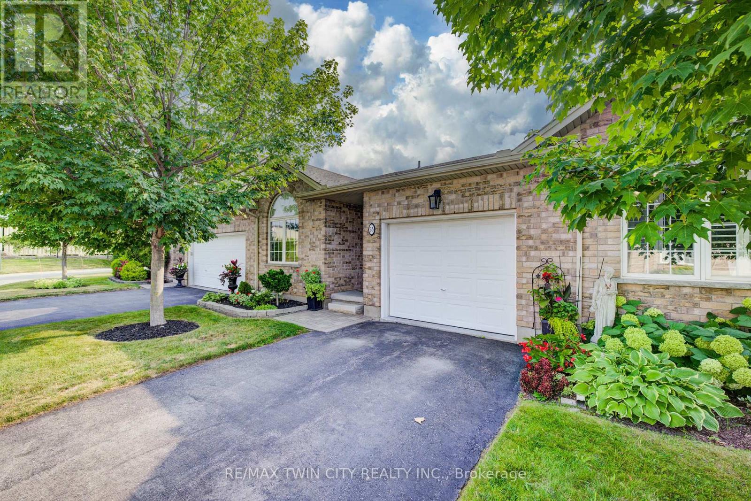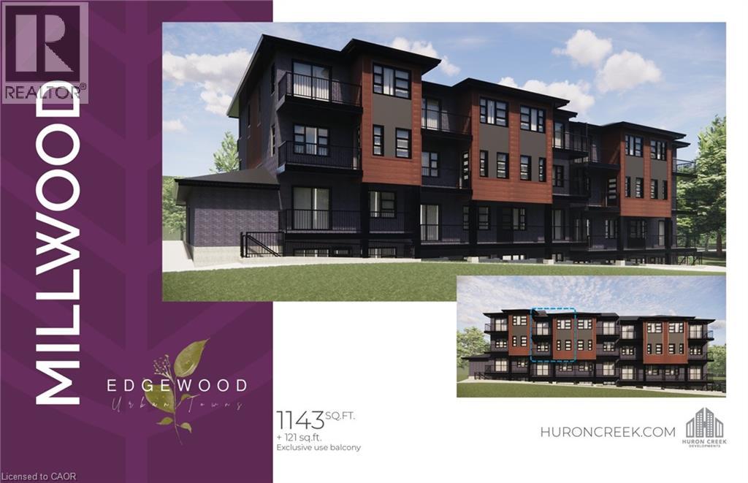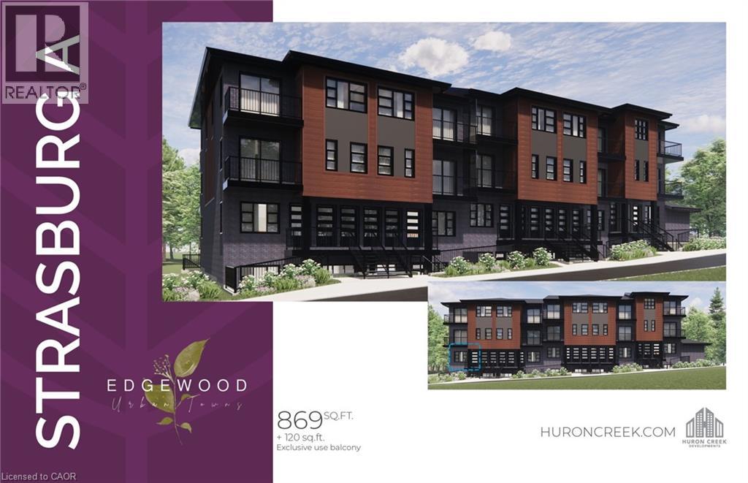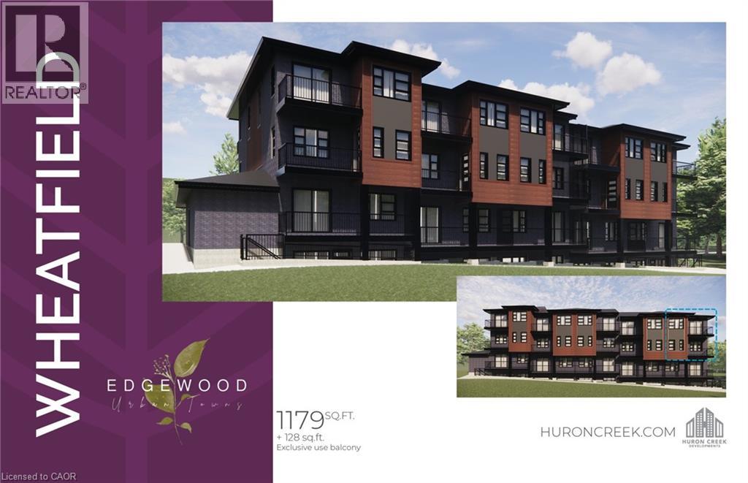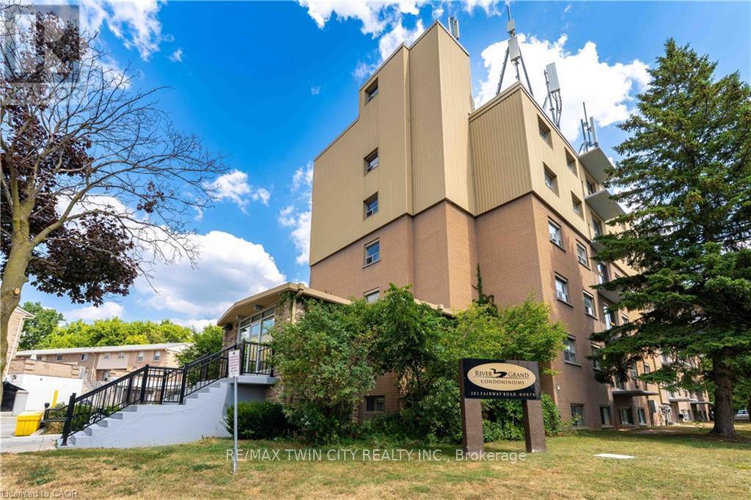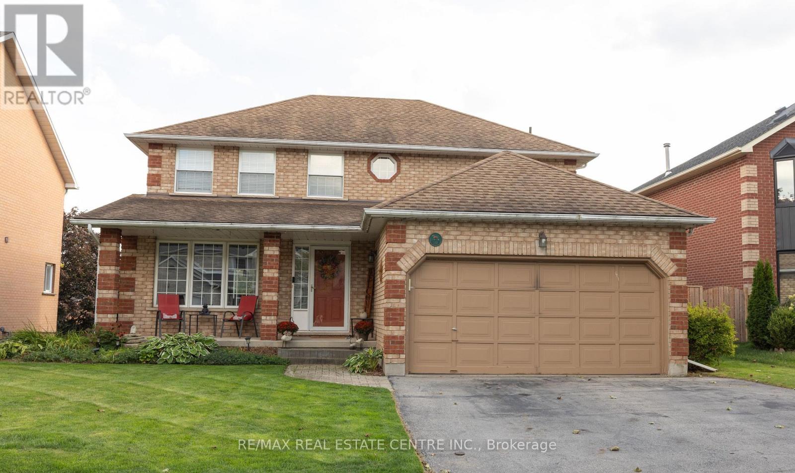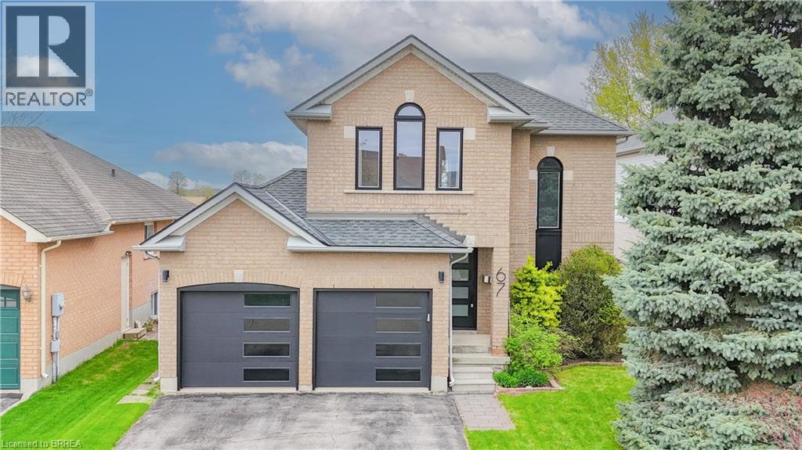- Houseful
- ON
- Cambridge
- Preston Centre
- 1219 Duke St
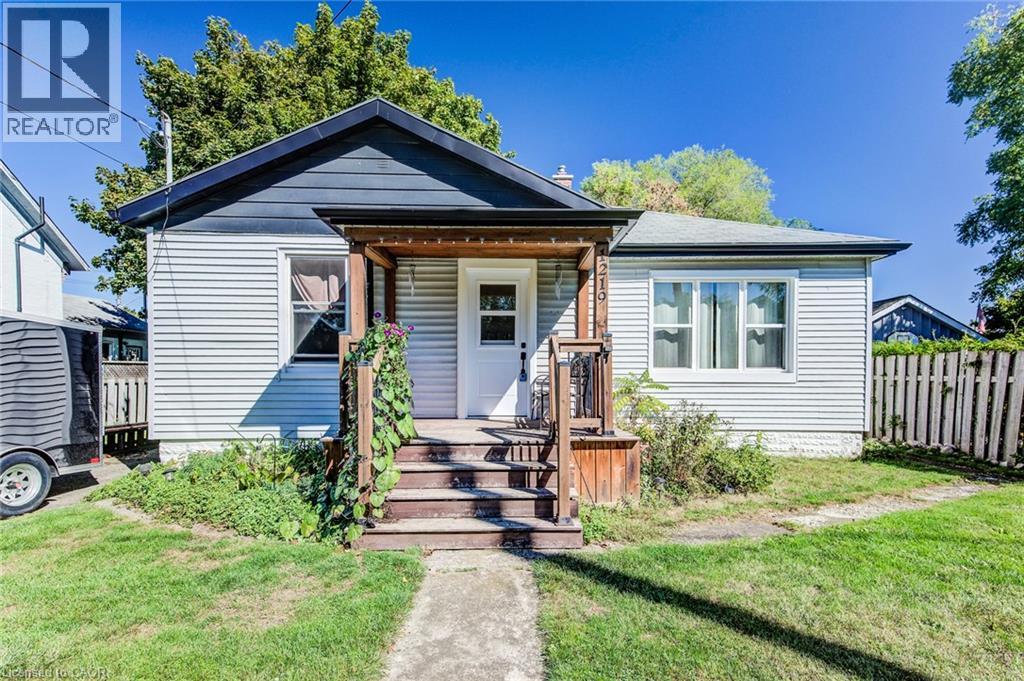
Highlights
Description
- Home value ($/Sqft)$409/Sqft
- Time on Housefulnew 12 hours
- Property typeSingle family
- StyleBungalow
- Neighbourhood
- Median school Score
- Year built1951
- Mortgage payment
Charming 3-Bedroom Bungalow in the Heart of Cambridge Welcome to this inviting 3-bedroom, 1-bathroom bungalow nestled on a generous 165-foot deep lot in a desirable Cambridge neighborhood. Perfectly suited for first-time buyers or savvy investors, this home combines comfort, potential, and outdoor enjoyment. Step inside to find a spacious living room filled with natural light, creating the perfect spot for relaxing or entertaining. The kitchen offers direct access to the backyard, where you’ll love the two-tiered updated deck—ideal for hosting summer BBQs or enjoying quiet evenings outdoors. The fully fenced yard provides privacy and plenty of space for children, pets, or gardening. Downstairs, the drywalled basement is ready for your finishing touches, offering the opportunity to create additional living space, a recreation room, or a home office. With its great layout, large lot, and endless potential, this home is a fantastic opportunity to step into the Cambridge market. Don’t miss your chance to make it yours! (id:63267)
Home overview
- Cooling None
- Heat source Natural gas
- Heat type Forced air
- Sewer/ septic Municipal sewage system
- # total stories 1
- # parking spaces 3
- # full baths 1
- # total bathrooms 1.0
- # of above grade bedrooms 3
- Subdivision 52 - preston north
- Directions 2129938
- Lot size (acres) 0.0
- Building size 1099
- Listing # 40771813
- Property sub type Single family residence
- Status Active
- Laundry 5.182m X 4.343m
Level: Basement - Bedroom 2.896m X 4.191m
Level: Main - Living room 6.223m X 4.013m
Level: Main - Bathroom (# of pieces - 4) 2.692m X 2.032m
Level: Main - Primary bedroom 3.708m X 3.531m
Level: Main - Kitchen 3.2m X 4.191m
Level: Main - Bedroom 3.658m X 3.124m
Level: Main
- Listing source url Https://www.realtor.ca/real-estate/28924851/1219-duke-street-cambridge
- Listing type identifier Idx

$-1,197
/ Month

