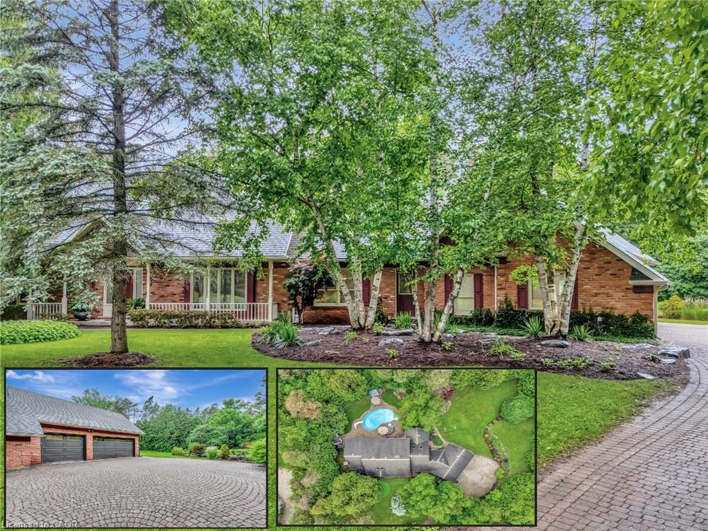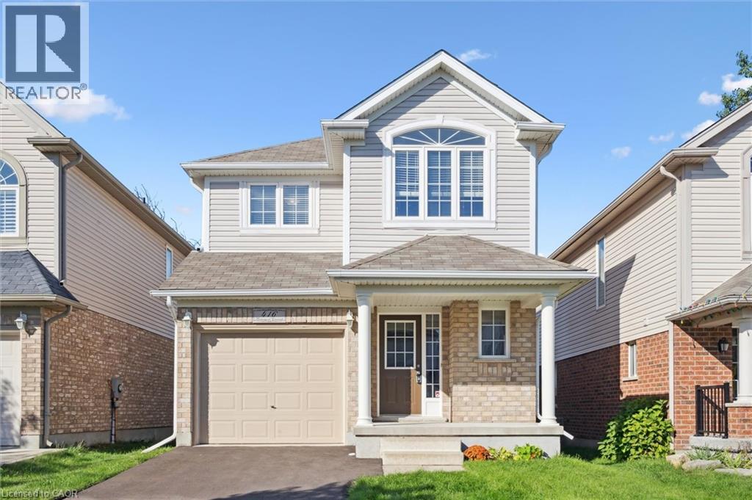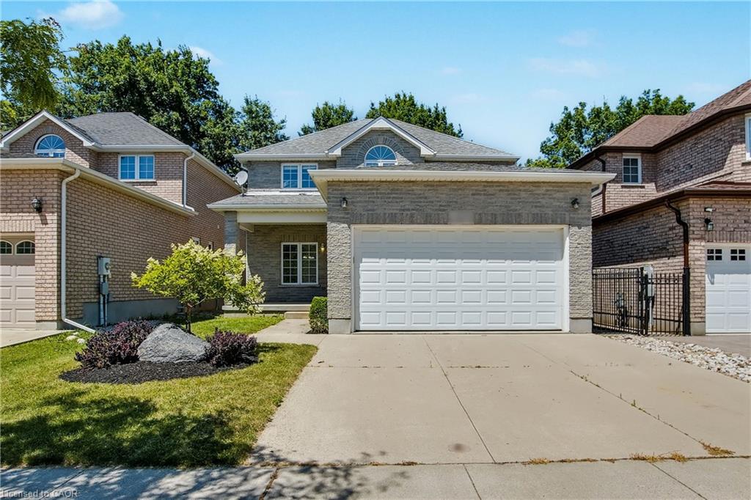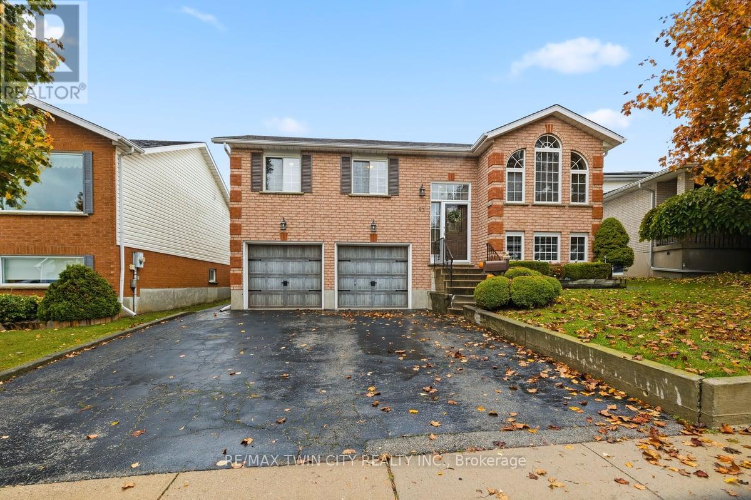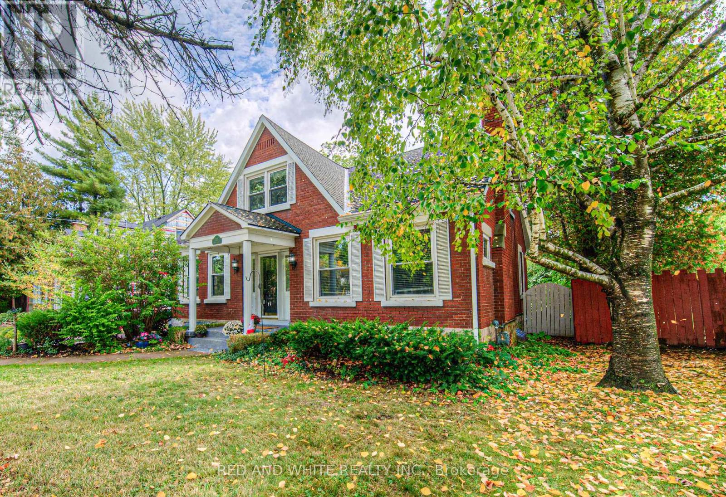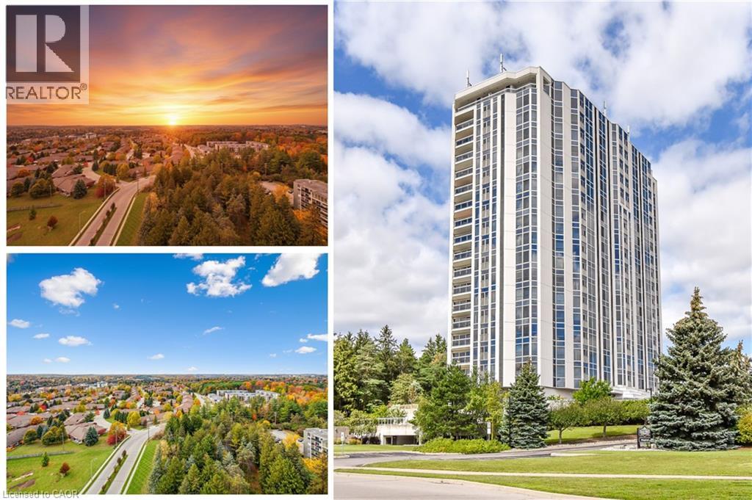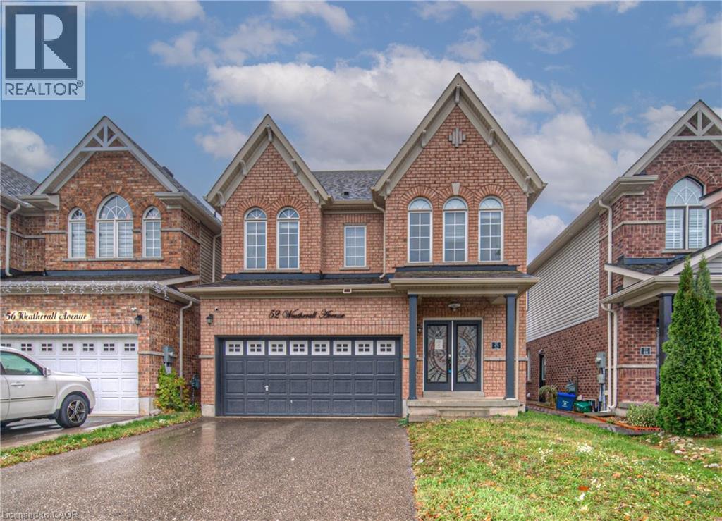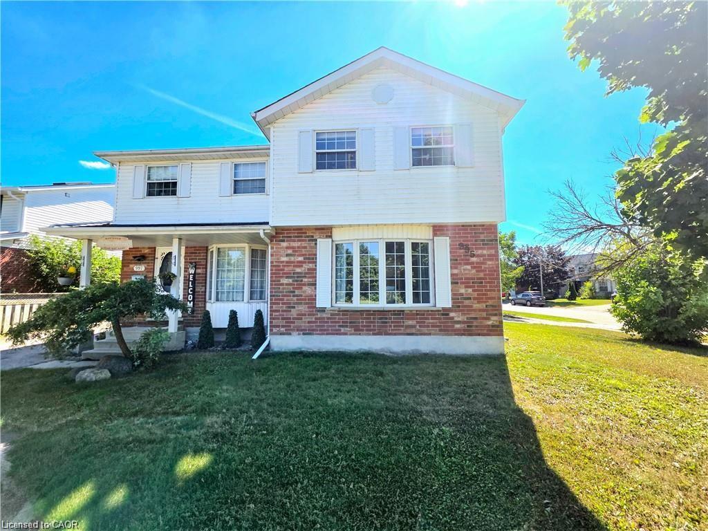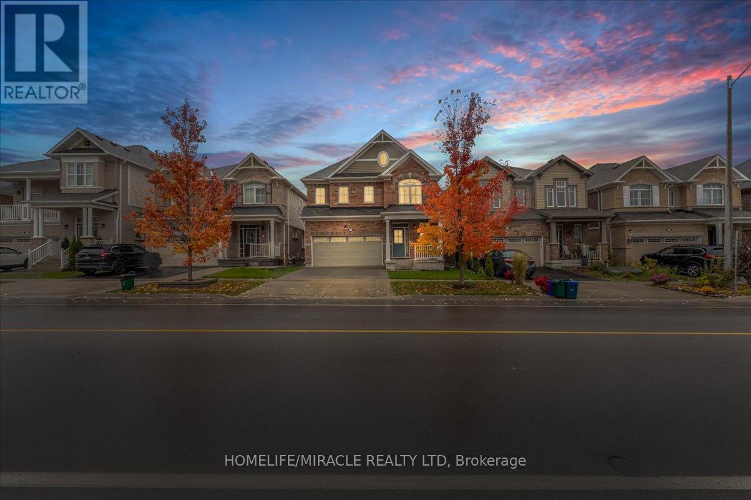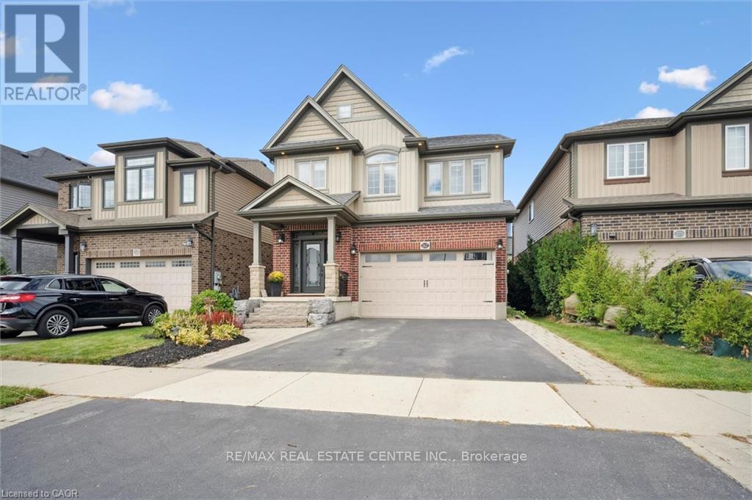- Houseful
- ON
- Cambridge
- Galt City Centre
- 1236 Avonlea Rd
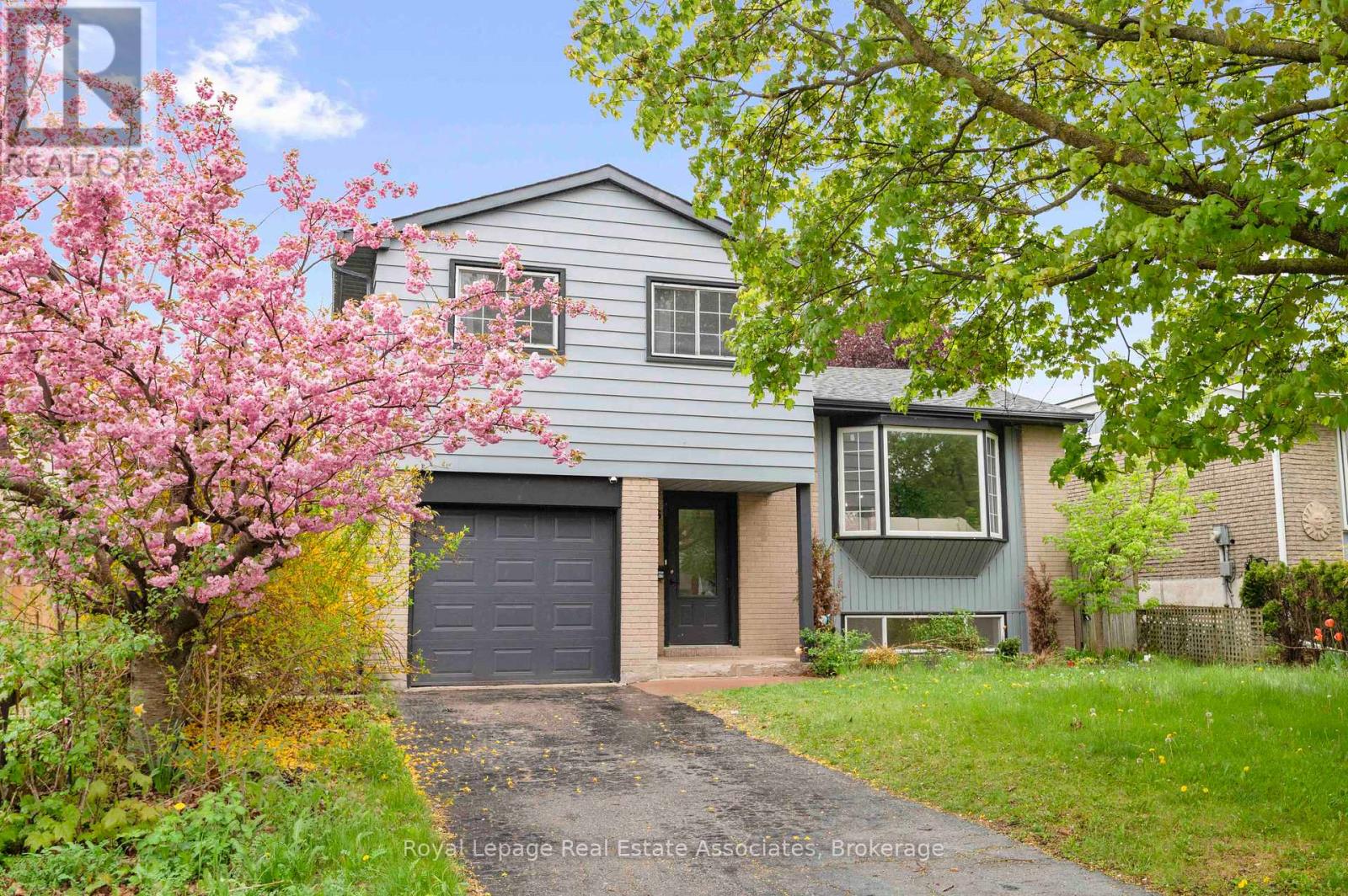
Highlights
Description
- Time on Houseful10 days
- Property typeSingle family
- Neighbourhood
- Median school Score
- Mortgage payment
Welcome to 1236 Avonlea Road, a stunning, carpet-free 4-bedroom, 3-bath home in one of Cambridge's most sought-after areas! This bright and modern home features high-end laminate flooring throughout, an open-concept design, and an abundance of natural light from large windows. The custom kitchen is the heart of the home, showcasing stainless steel appliances, quartz countertops, and a trendy backsplash. The bathrooms offer sleek floating vanities and contemporary finishes, adding a touch of luxury throughout. Elegant crown moulding, upgraded trim, and loads of pot lights create a warm and sophisticated atmosphere. The living room features an electric fireplace with a custom floor-to-ceiling surround, a true focal point for relaxing and entertaining. A fully finished basement with a 3-piece bath adds even more functional living space. Step outside to a fully fenced backyard with mature trees and a garden shed perfect for outdoor enjoyment. Ideally located close to Hwy 401, shopping, schools, parks, and all amenities, this home offers the perfect blend of style, comfort, and convenience. A true must-see! Roof (2021) (id:63267)
Home overview
- Cooling Central air conditioning
- Heat source Natural gas
- Heat type Forced air
- Sewer/ septic Sanitary sewer
- # parking spaces 3
- Has garage (y/n) Yes
- # full baths 2
- # half baths 1
- # total bathrooms 3.0
- # of above grade bedrooms 4
- Flooring Laminate
- Directions 2050653
- Lot size (acres) 0.0
- Listing # X12312994
- Property sub type Single family residence
- Status Active
- Recreational room / games room 6.24m X 4.27m
Level: Basement - 4th bedroom 3.28m X 2.98m
Level: Lower - Living room 4.62m X 4.62m
Level: Main - Dining room 4.23m X 2.02m
Level: Main - Kitchen 6.64m X 3.36m
Level: Main - Primary bedroom 4.67m X 4.15m
Level: Upper - 3rd bedroom 2.84m X 2.81m
Level: Upper - 2nd bedroom 2.96m X 2.88m
Level: Upper
- Listing source url Https://www.realtor.ca/real-estate/28665598/1236-avonlea-road-cambridge
- Listing type identifier Idx

$-2,000
/ Month

