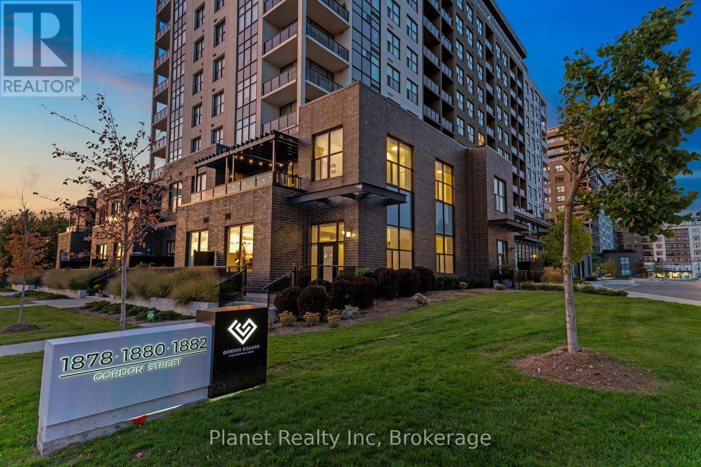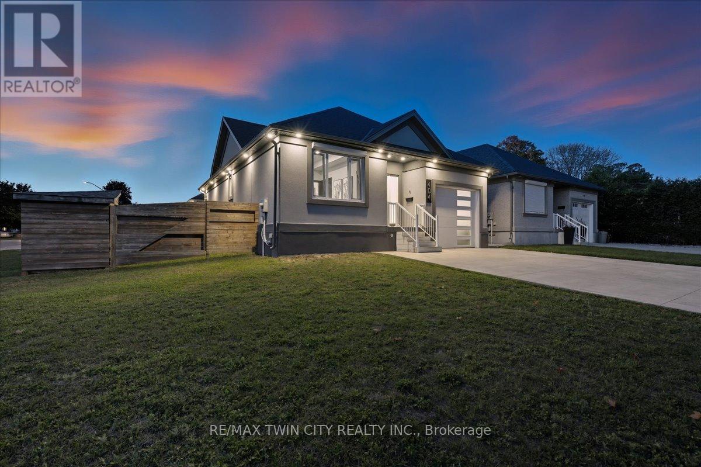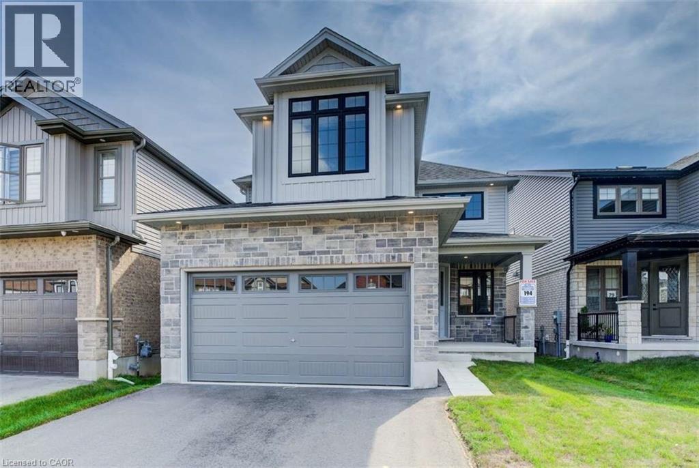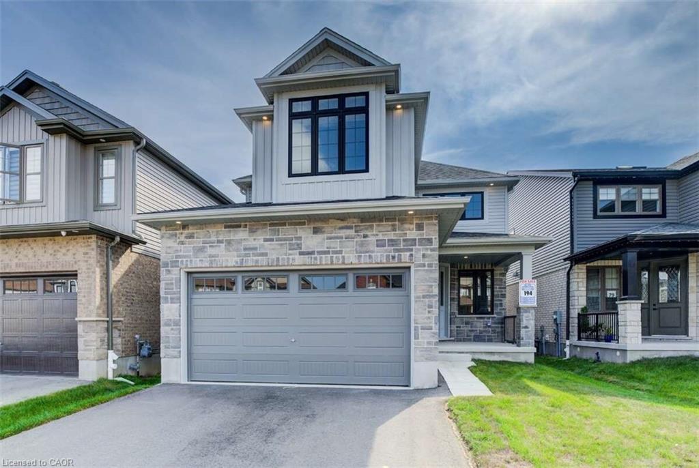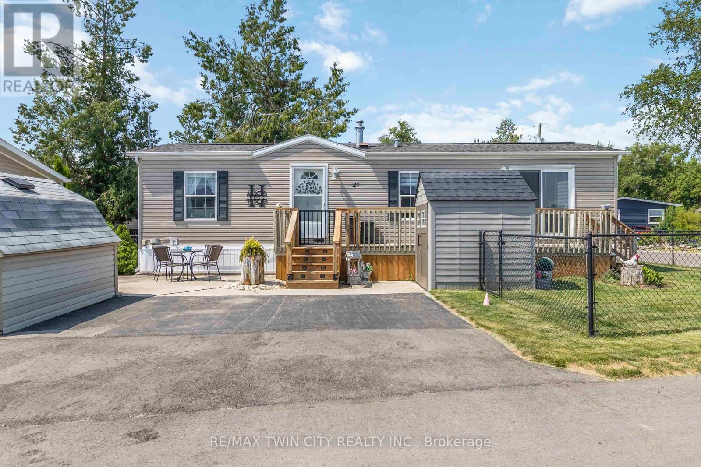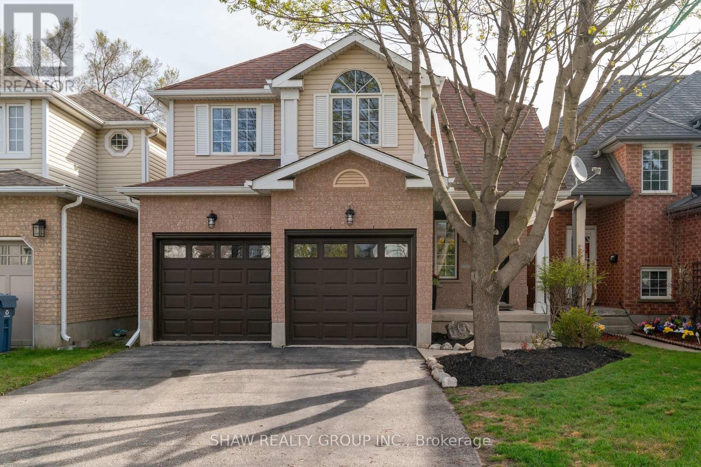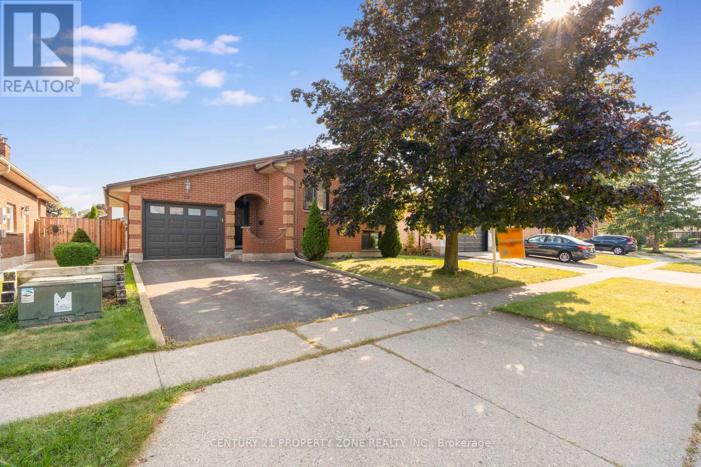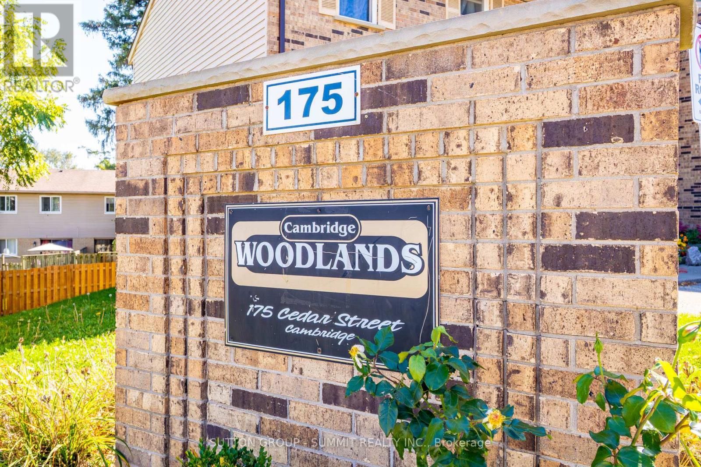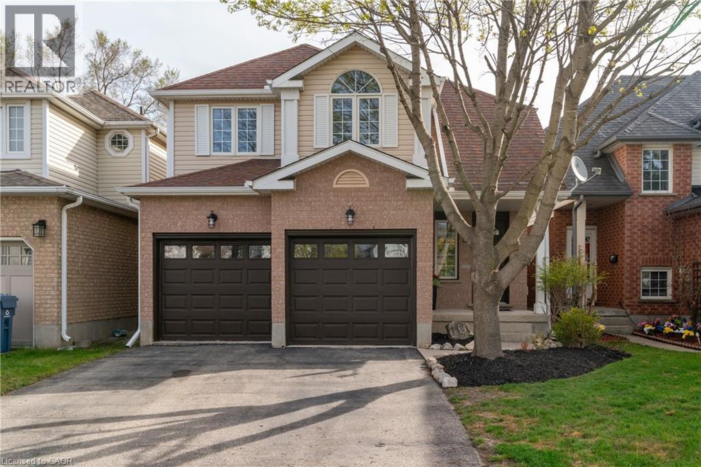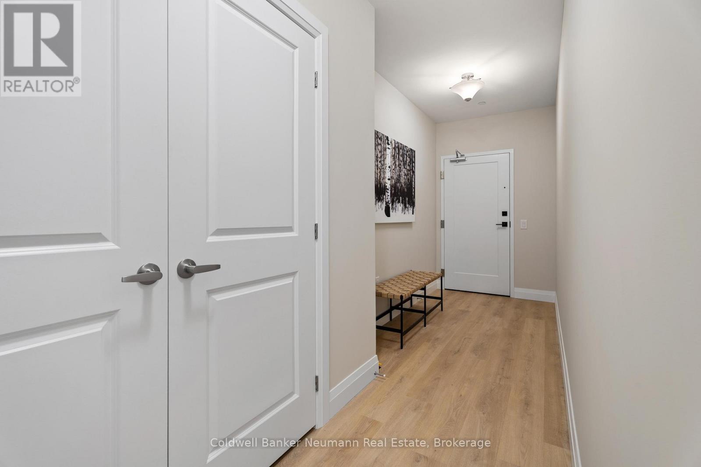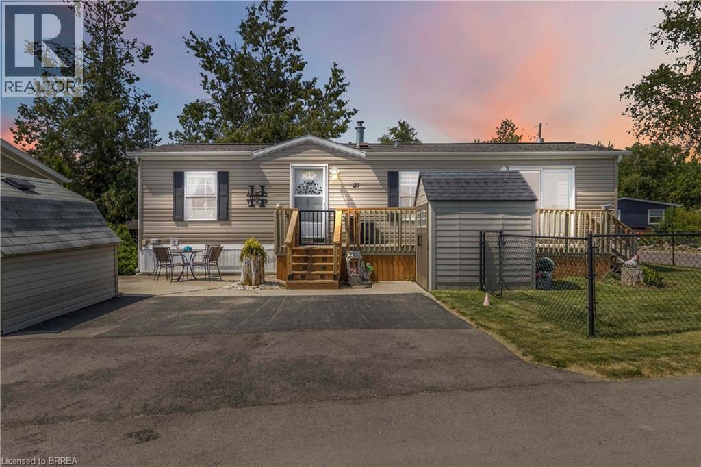- Houseful
- ON
- Cambridge
- Hespeler Village
- 124 Carmine Cres
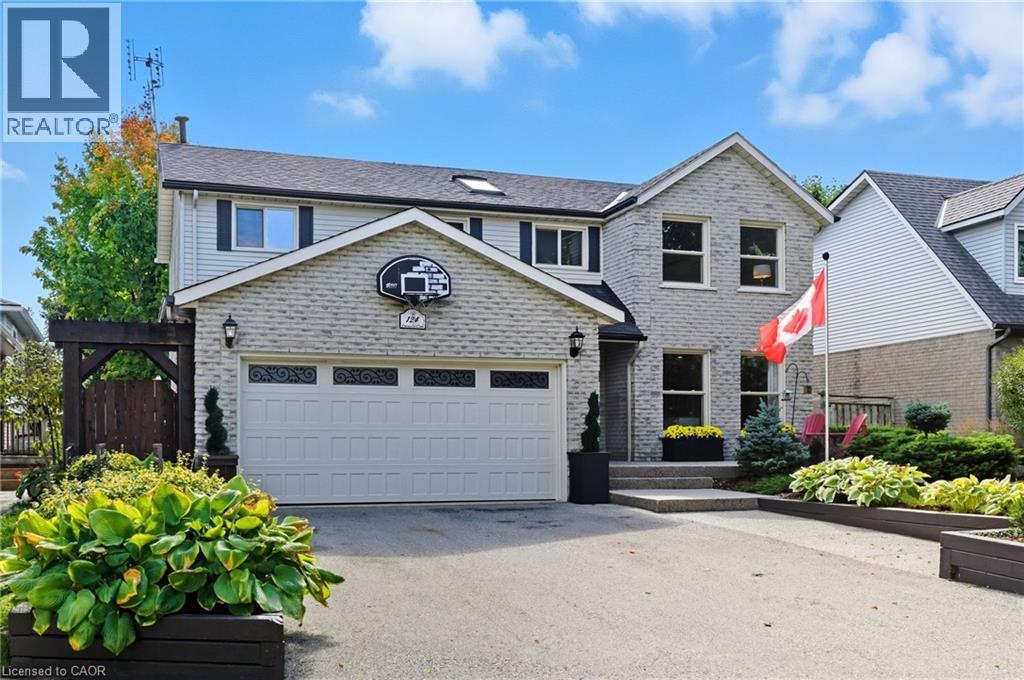
Highlights
Description
- Home value ($/Sqft)$335/Sqft
- Time on Housefulnew 4 days
- Property typeSingle family
- Style2 level
- Neighbourhood
- Median school Score
- Year built1989
- Mortgage payment
Tucked away on a quiet crescent, this 4+1 bedroom detached home has been upgraded with care and attention at every turn. A heavy duty asphalt driveway built to handle high weight and traffic leads to a fantastically large exposed aggregate front porch. Inside, hardwood floors flow through the kitchen, dining, and living area while the family room (currently pulling double duty as a home office) proves that cozy and productive can happily coexist. The kitchen is a showstopper, with ceiling height cabinetry topped with crown mouldings, quartz counters, and recessed lighting, all the makings of a space that says chef worthy, even if your specialty is takeout! You will notice newer windows installed in 2022 and dressed with electronic blinds throughout the main and upper levels adding sleek modern style! Upstairs, the primary suite offers a tiled ensuite with heated floors (perfect for cold mornings), while three additional bedrooms share a spacious 5pc bathroom. Downstairs the finished basement is made for relaxing with a rec room featuring a sexy gas fireplace and surround sound..aka your new movie night headquarters, a guest bedroom, 3pc bathroom, laundry room and egress windows (2018) round out this level. Step outside and you’ll find a backyard built for entertaining. A large seasonal, lit, lean-to style gazebo covers the deck, while a gas fire pit and BBQ gas line mean you’ll never run out of excuses to invite friends over. An irrigation system keeps the backyard gardens green without endless hose duty, and 45 year shingles offer peace of mind. With Hwy 401, schools, and shopping just minutes away, this move-in ready home makes daily life easy and special occasions even better! (id:63267)
Home overview
- Cooling Central air conditioning
- Heat source Natural gas
- Heat type Forced air
- Sewer/ septic Municipal sewage system
- # total stories 2
- Fencing Fence
- # parking spaces 5
- Has garage (y/n) Yes
- # full baths 3
- # half baths 1
- # total bathrooms 4.0
- # of above grade bedrooms 5
- Has fireplace (y/n) Yes
- Subdivision 41 - woodland park/cambrian hills
- Lot size (acres) 0.0
- Building size 2684
- Listing # 40772884
- Property sub type Single family residence
- Status Active
- Bedroom 5.08m X 3.277m
Level: 2nd - Bathroom (# of pieces - 5) 2.515m X 2.388m
Level: 2nd - Primary bedroom 5.131m X 4.597m
Level: 2nd - Full bathroom 2.261m X 1.676m
Level: 2nd - Bedroom 3.581m X 3.226m
Level: 2nd - Bedroom 3.251m X 2.819m
Level: 2nd - Laundry 2.032m X 1.651m
Level: Basement - Recreational room 8.28m X 5.232m
Level: Basement - Bedroom 3.327m X 3.277m
Level: Basement - Bathroom (# of pieces - 3) 2.159m X 2.032m
Level: Basement - Foyer 3.556m X 1.676m
Level: Main - Kitchen 3.912m X 3.277m
Level: Main - Mudroom 2.057m X 1.778m
Level: Main - Dining room 3.277m X 2.489m
Level: Main - Family room 4.877m X 3.327m
Level: Main - Bathroom (# of pieces - 2) 1.676m X 1.448m
Level: Main - Living room 5.004m X 3.277m
Level: Main
- Listing source url Https://www.realtor.ca/real-estate/28924093/124-carmine-crescent-cambridge
- Listing type identifier Idx

$-2,400
/ Month

