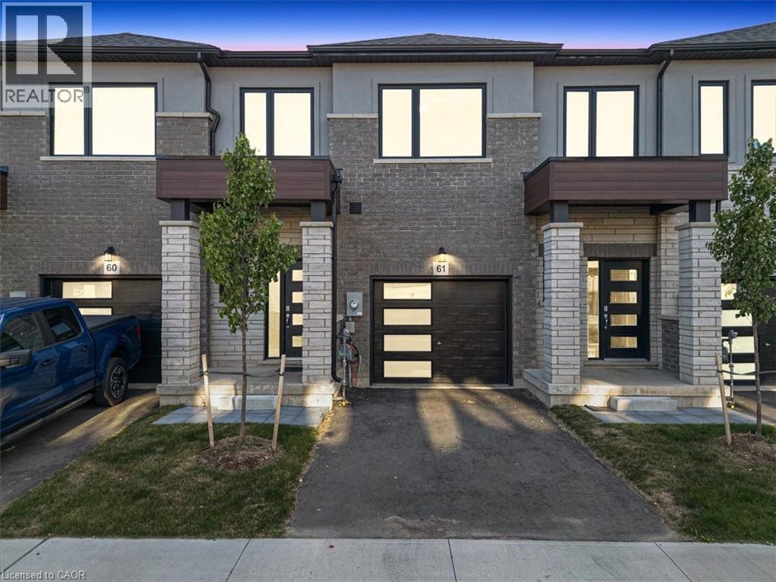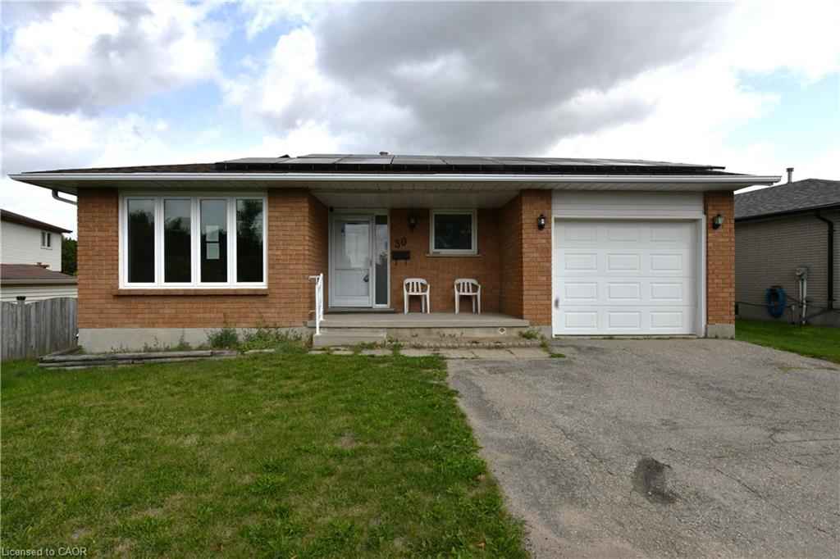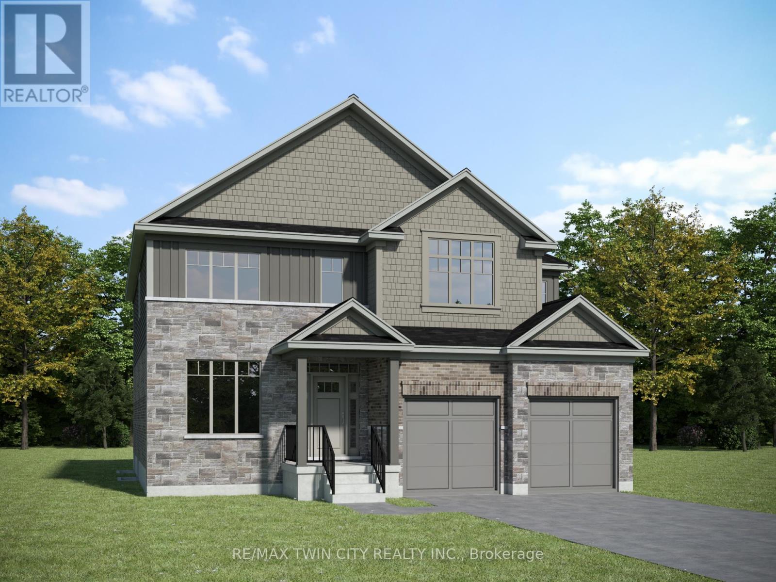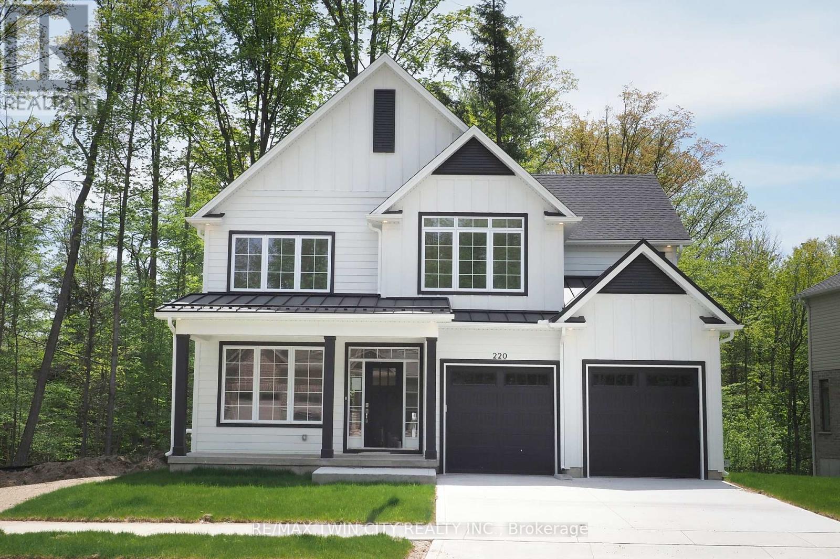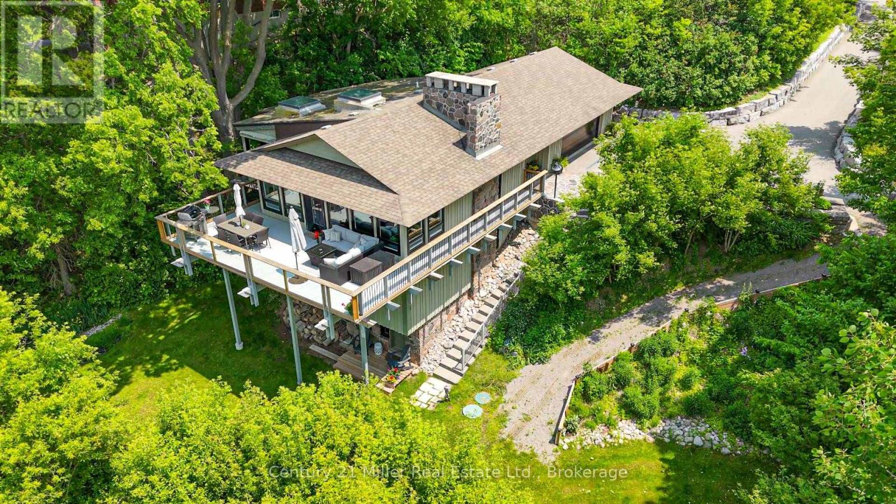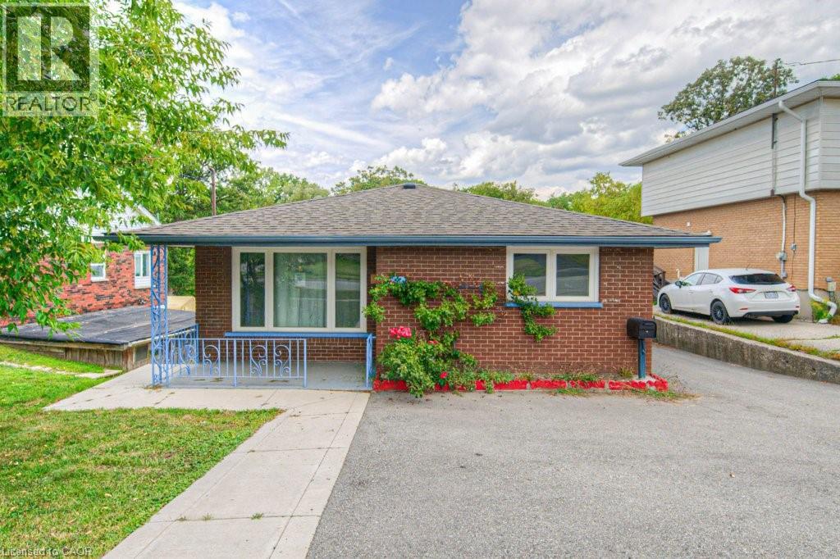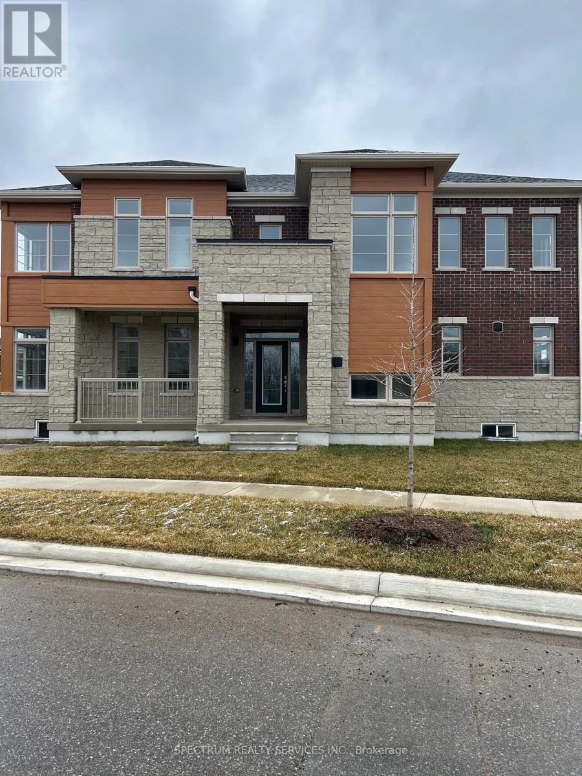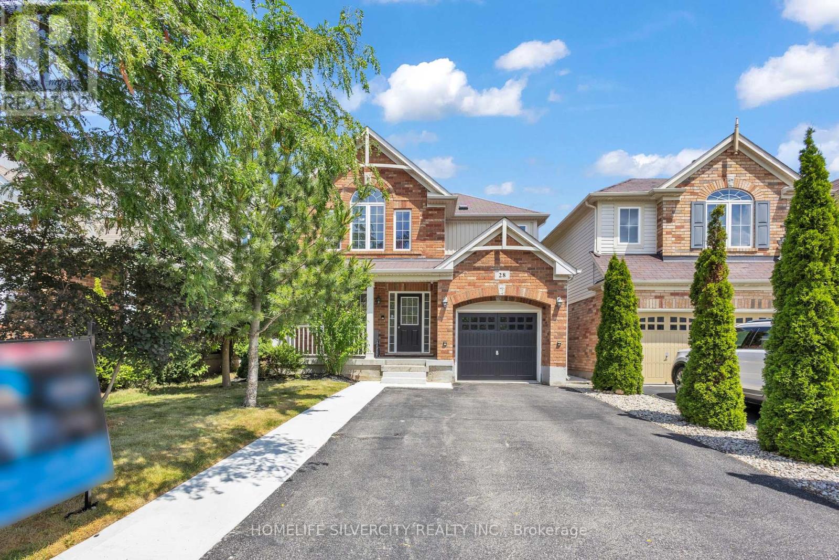- Houseful
- ON
- Cambridge
- Preston Centre
- 1241 Rose St
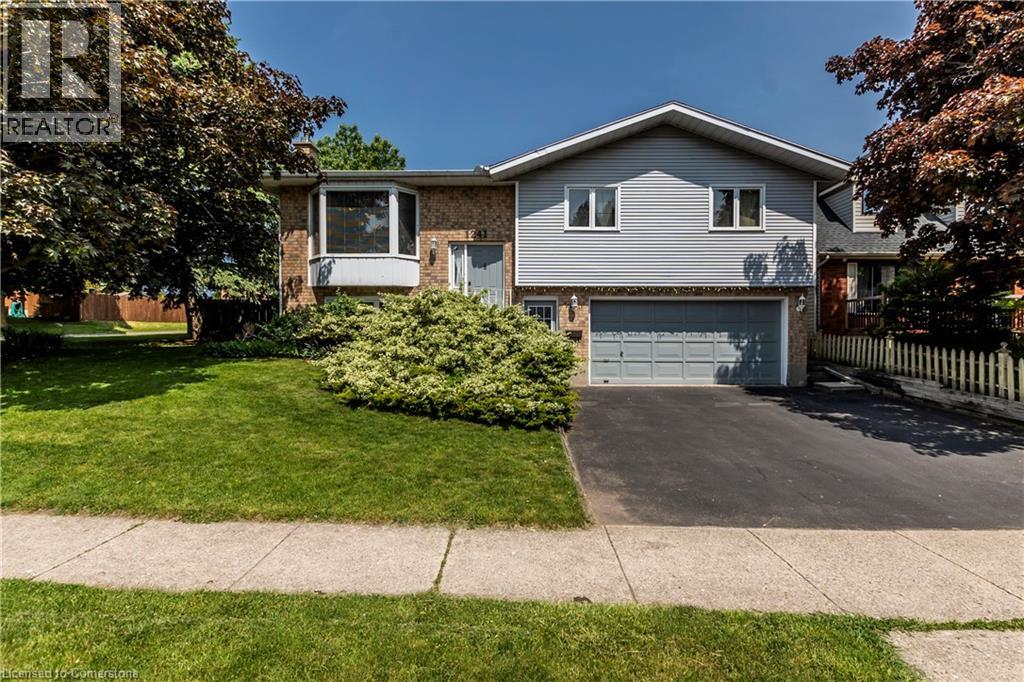
Highlights
Description
- Home value ($/Sqft)$320/Sqft
- Time on Houseful21 days
- Property typeSingle family
- StyleRaised bungalow
- Neighbourhood
- Median school Score
- Year built1989
- Mortgage payment
Stunning Raised Bungalow with In-Law Potential in highly sought after South Preston neighborhood! Welcome to 1241 Rose St... This a meticulously maintained home offers a spacious 2,657 sqft of finished living space, perfect for families or those looking for in-law potential. Situated on a huge corner lot, with a pool sized backyard, this home is ideal for entertaining and outdoor enjoyment. Main floor features a bright and airy open concept layout with 3 generous sized bedrooms, including a primary bedroom with a 3-piece ensuite, walk-in closet and walkout to backyard deck. The spacious kitchen offers a second walkout to the back deck, perfect for summer meals and relaxing while overlooking your expansive backyard. The living room and separate dining room create a warm and inviting atmosphere for family gatherings. The fully finished lower level offers excellent in-law suite potential with 2 additional bedrooms, a full bathroom, and separate entrance. Whether you need extra space for guests or want a private suite for extended family, this level has everything you need, including natural wood burning fireplace. Preston is a charming neighborhood in Cambridge known for its picturesque landscape and numerous amenities. The area offers several attractive features for residents: nature trails, golf course, hospital and shopping in downtown Preston. Whether you’re looking for extra space for your growing family or the perfect in-law suite, this home is a rare find in South Preston. Don’t miss your chance to own this stunning property in one of the area's most sought-after neighborhoods. Book your private showing today and experience all that this fantastic home has to offer! (id:63267)
Home overview
- Cooling Central air conditioning
- Heat source Electric, natural gas
- Heat type Forced air, heat pump
- Sewer/ septic Municipal sewage system
- # total stories 1
- Fencing Fence
- # parking spaces 4
- Has garage (y/n) Yes
- # full baths 3
- # total bathrooms 3.0
- # of above grade bedrooms 5
- Has fireplace (y/n) Yes
- Subdivision 53 - preston south
- Lot size (acres) 0.0
- Building size 2657
- Listing # 40760755
- Property sub type Single family residence
- Status Active
- Dining room 5.537m X 3.378m
Level: Lower - Laundry 4.547m X 2.464m
Level: Lower - Bathroom (# of pieces - 4) 2.489m X 2.007m
Level: Lower - Bedroom 3.124m X 3.378m
Level: Lower - Living room 4.47m X 3.277m
Level: Lower - Bedroom 3.099m X 3.404m
Level: Lower - Bathroom (# of pieces - 3) 2.896m X 1.829m
Level: Main - Bedroom 4.039m X 3.302m
Level: Main - Living room 5.334m X 3.505m
Level: Main - Kitchen 3.708m X 3.15m
Level: Main - Bedroom 4.039m X 3.327m
Level: Main - Primary bedroom 4.801m X 4.14m
Level: Main - Full bathroom 2.616m X 1.829m
Level: Main - Dining room 3.175m X 3.023m
Level: Main - Breakfast room 3.15m X 2.616m
Level: Main
- Listing source url Https://www.realtor.ca/real-estate/28737196/1241-rose-street-cambridge
- Listing type identifier Idx

$-2,266
/ Month

