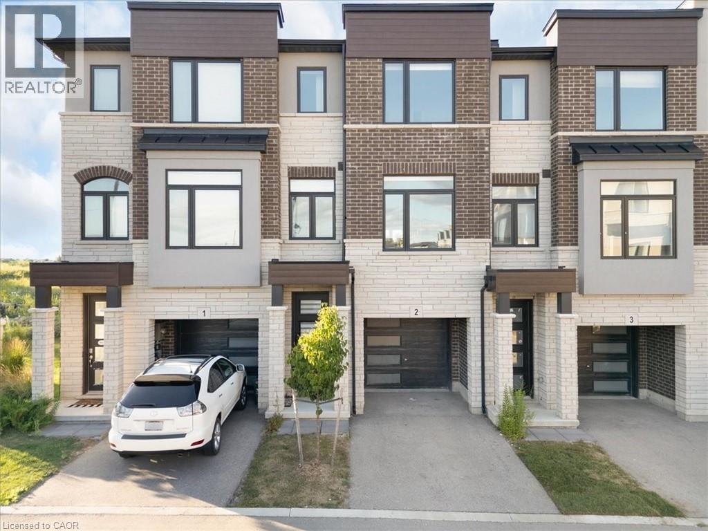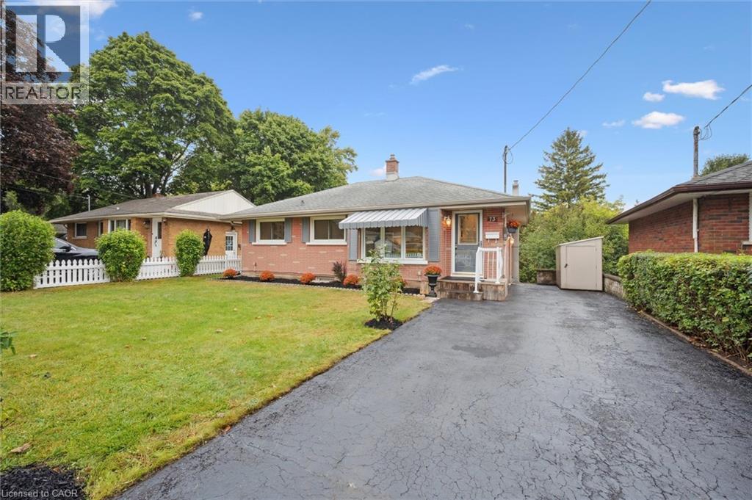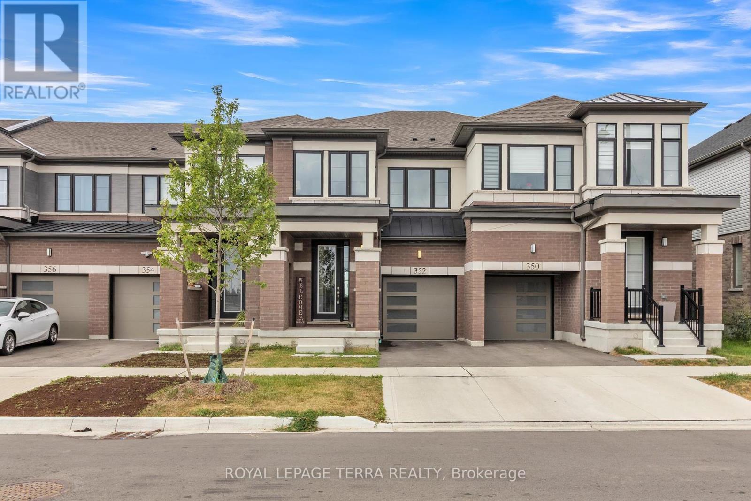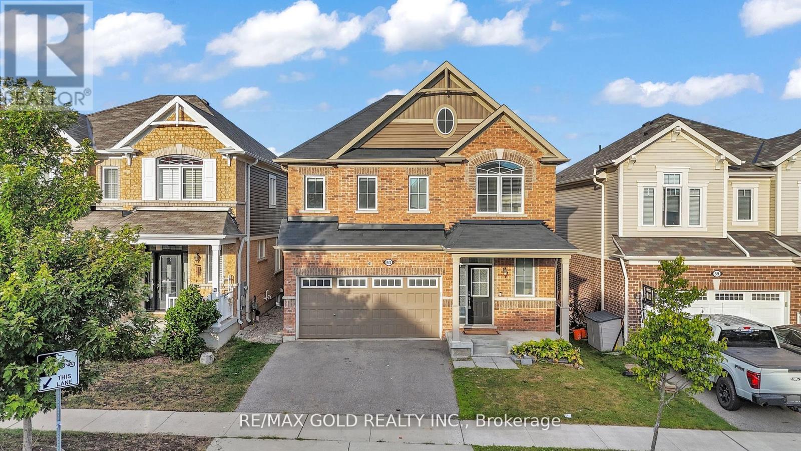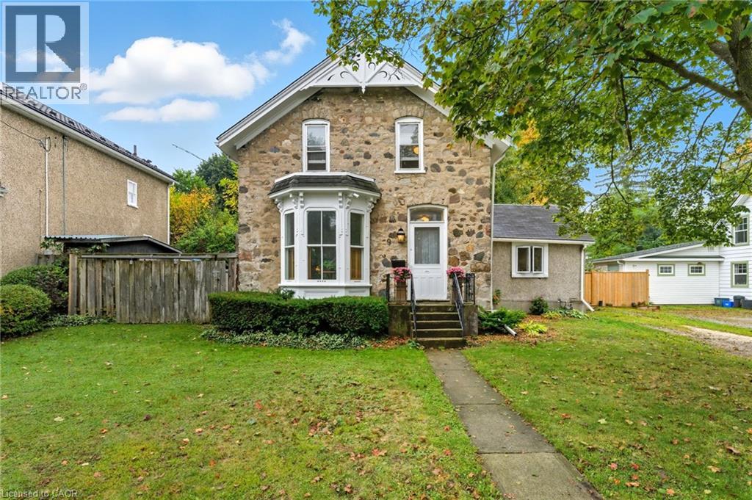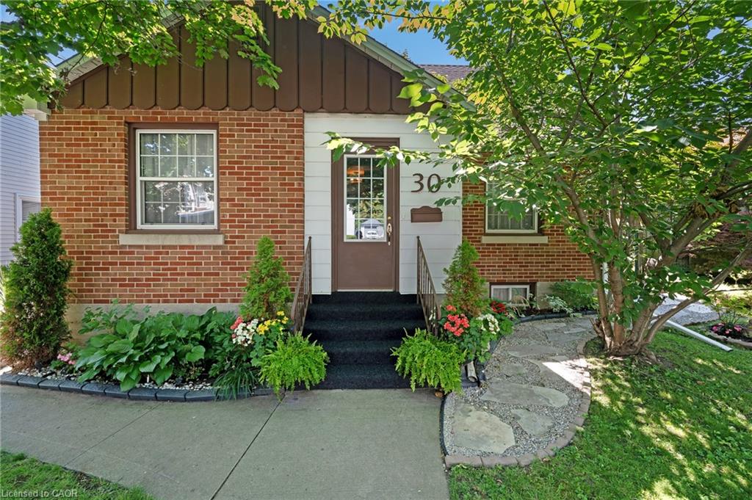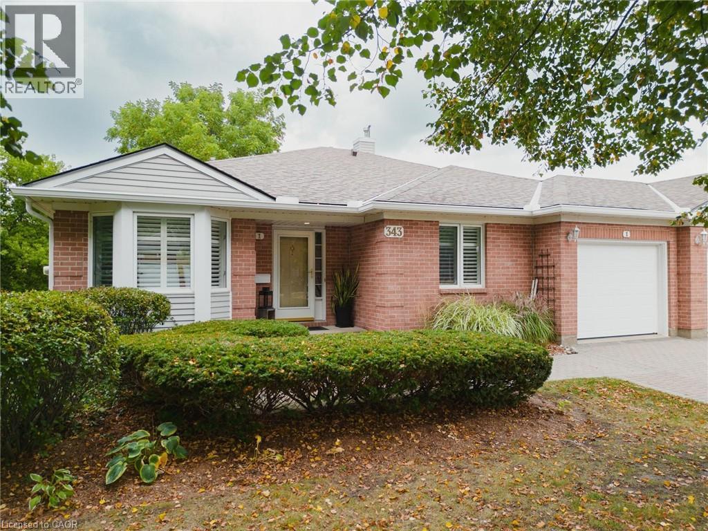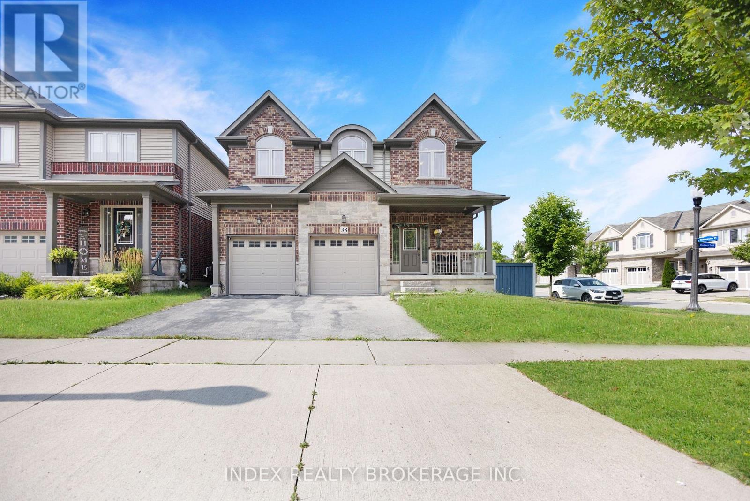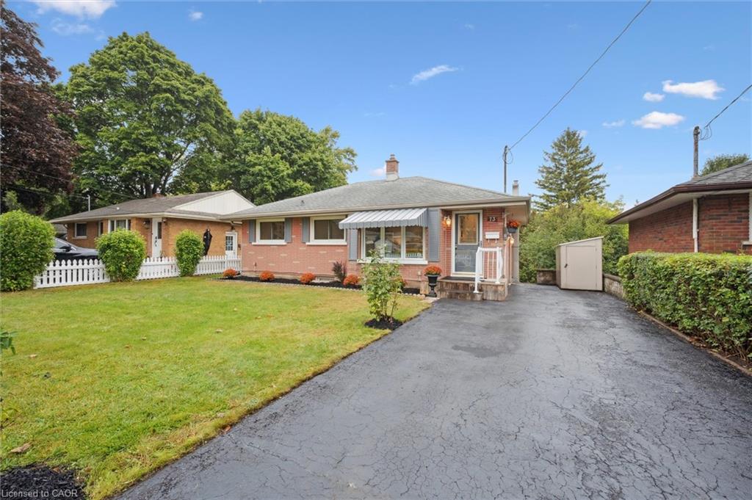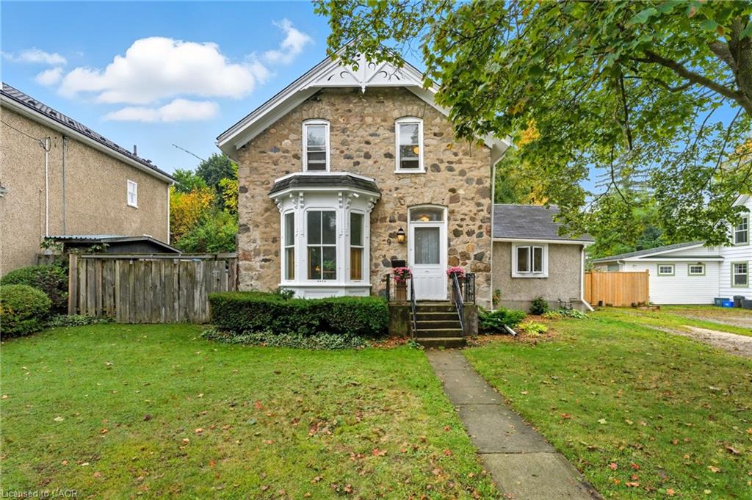- Houseful
- ON
- Cambridge
- Galt City Centre
- 1256 Avonlea Rd
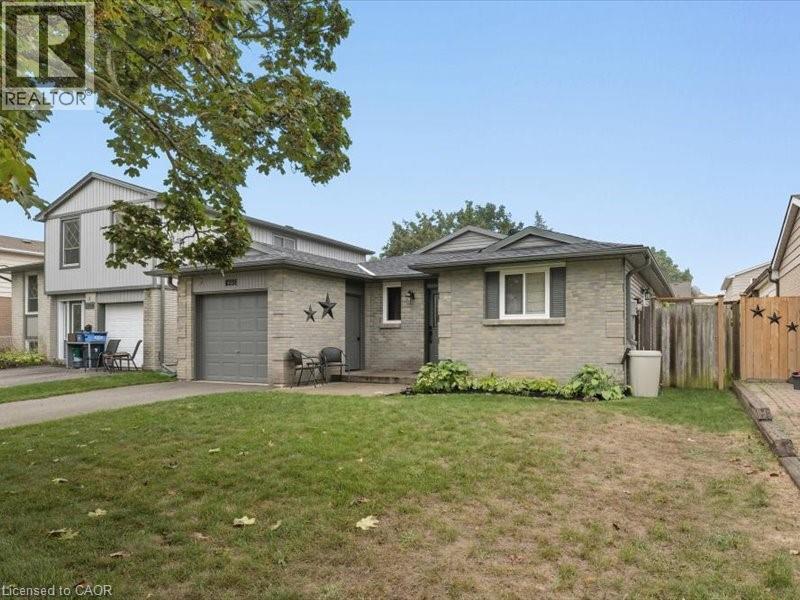
Highlights
Description
- Home value ($/Sqft)$405/Sqft
- Time on Housefulnew 57 minutes
- Property typeSingle family
- StyleBungalow
- Neighbourhood
- Median school Score
- Year built1974
- Mortgage payment
Beautiful 3 bedroom bungalow with in law potential! Both washrooms have been renovated. All the windows and vinyl siding have been updated within 10 years. The main floor features hardwood floors throughout the bedrooms and living room. Walkout from the living room to the patio with hot tub in the fenced yard! The lower level features a large rec room, a full bathroom, cold room and laundry/utility room. There is room for further development! The electrical breaker panel was upgraded in '24. Dishwasher '24, 2 front windows '23, the interior was painted in '23. Within waking distance to Conservation area, many schools and shopping. This home is suitable for empty nesters or first time home buyers. This is a convenient and desirable location! (id:63267)
Home overview
- Cooling Central air conditioning
- Heat source Natural gas
- Heat type Forced air
- Sewer/ septic Municipal sewage system
- # total stories 1
- # parking spaces 2
- Has garage (y/n) Yes
- # full baths 2
- # total bathrooms 2.0
- # of above grade bedrooms 3
- Subdivision 50 - langs farm/hilborn park
- Lot size (acres) 0.0
- Building size 1480
- Listing # 40772474
- Property sub type Single family residence
- Status Active
- Cold room 3.632m X 1.219m
Level: Lower - Laundry 6.782m X 5.664m
Level: Lower - Recreational room 9.804m X 6.502m
Level: Lower - Bathroom (# of pieces - 4) 2.692m X 2.261m
Level: Lower - Living room 6.985m X 3.658m
Level: Main - Bedroom 3.15m X 2.489m
Level: Main - Primary bedroom 3.658m X 3.15m
Level: Main - Bedroom 3.124m X 2.667m
Level: Main - Kitchen 4.166m X 3.683m
Level: Main - Bathroom (# of pieces - 4) 2.413m X 2.108m
Level: Main
- Listing source url Https://www.realtor.ca/real-estate/28913964/1256-avonlea-road-cambridge
- Listing type identifier Idx

$-1,600
/ Month

