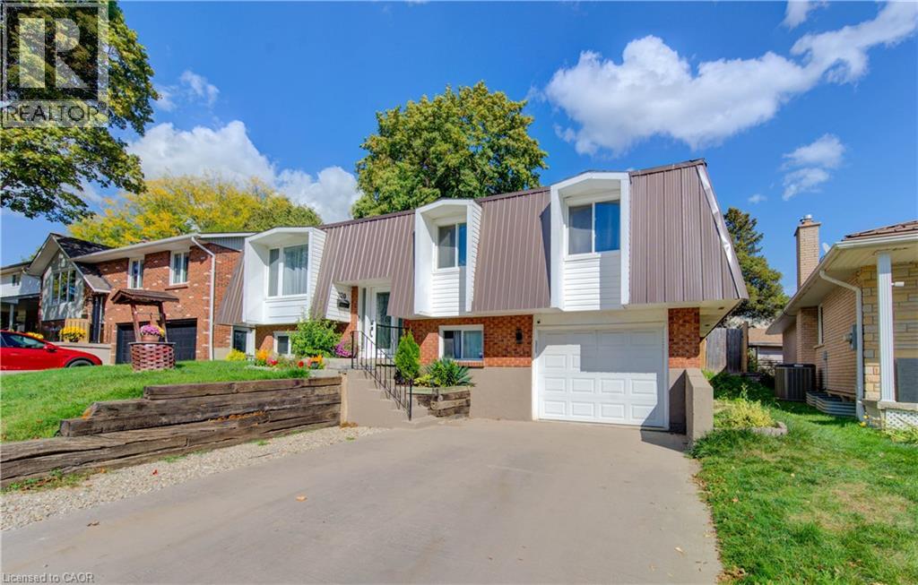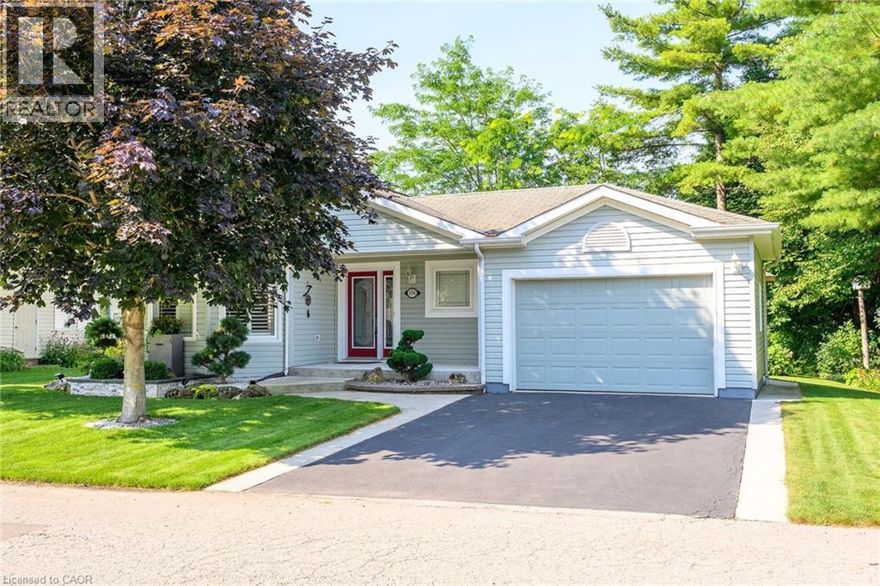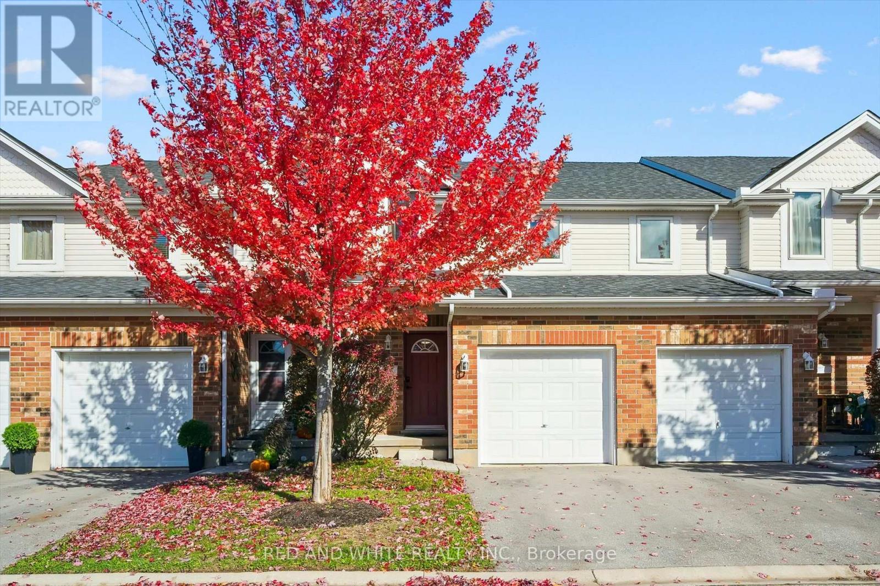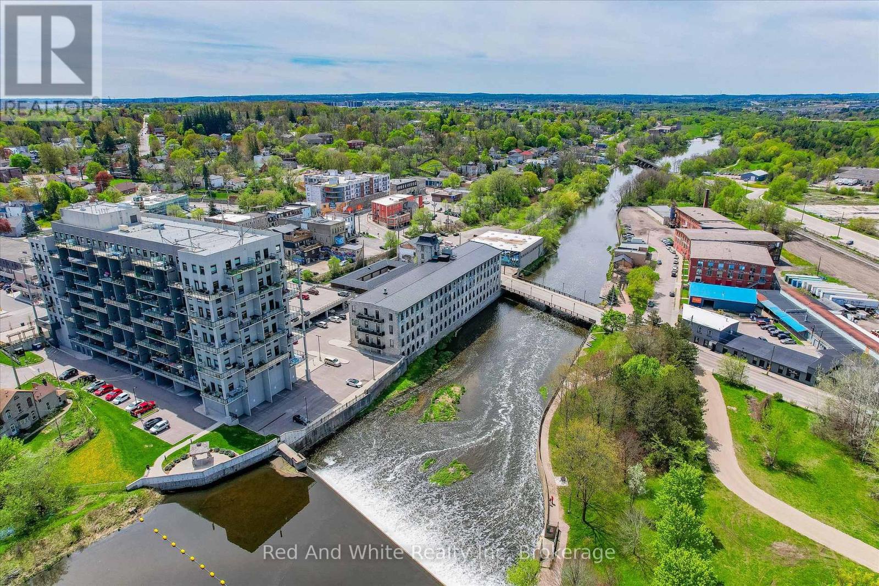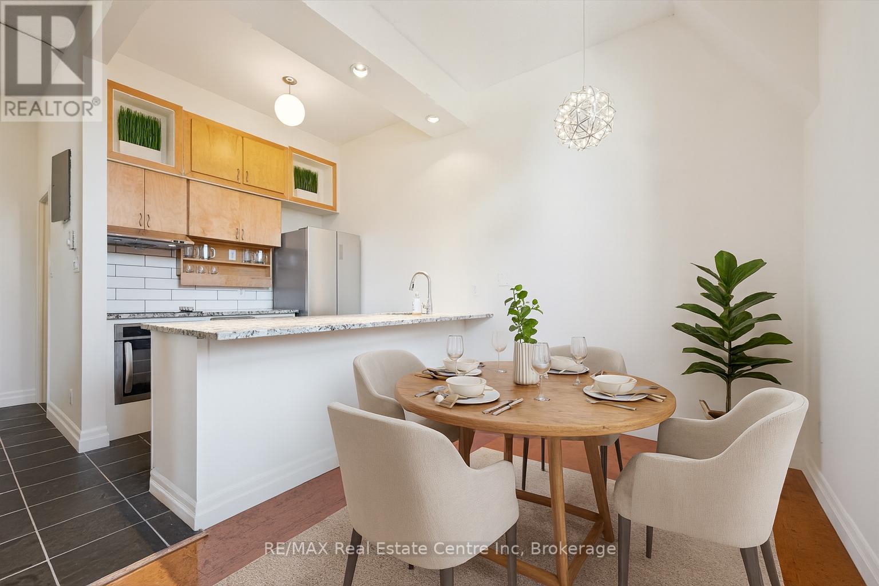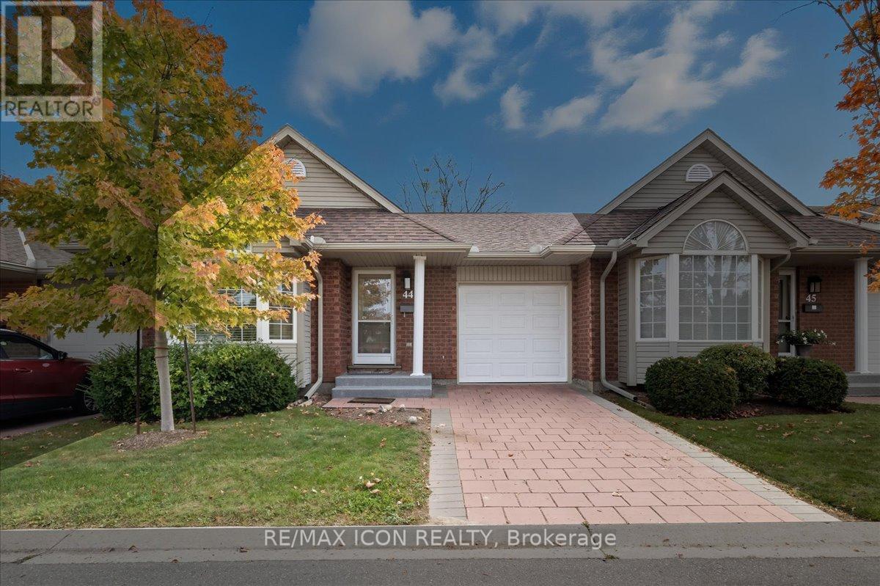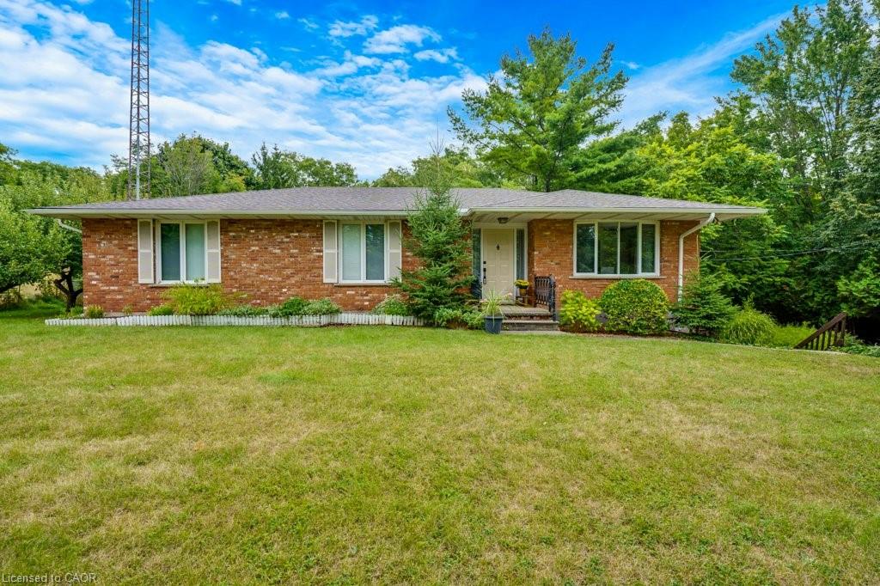
1265 Brantford Hwy
1265 Brantford Hwy
Highlights
Description
- Home value ($/Sqft)$611/Sqft
- Time on Houseful53 days
- Property typeResidential
- StyleBungalow
- Median school Score
- Lot size0.75 Acre
- Year built1980
- Garage spaces1
- Mortgage payment
This 1980 brick bungalow, situated on a 3/4 acre lot with a walkout basement, offers ample space for a growing family, plus significant potential for an in-law suite downstairs. You can also run your business from home in the sprawling outbuilding which includes propane heating and a walk-up second-story storage area. The main floor of this lovely home features an eat-in kitchen, dining room, and a living room with three sunny windows and access to the balcony deck. The primary bedroom also accesses the balcony and provides a walk-in closet and a 3-piece ensuite bath. Two more spacious bedrooms, both with two closets, share the main bath, which was renovated in 2019. The lower level includes a full walkout with a rec room, a fourth bedroom or office with a floor-to-ceiling window, and a 3-piece bath with a shower, putting it well on its way to being a sunny in-law suite with a patio door to the yard and a separate entrance from the driveway. Alternatively, the separate entry provides a terrific at-home office with an adjacent 3-piece bath. Recent improvements include a new balcony floor (2024), central air (2023), furnace (2024), owned electric water heater (2021), and eaves troughing (2023). The rear lot line is at the top of the small hill at the back of the yard, beyond the stream. Don't miss this delightful country property, only five minutes south of Cambridge!
Home overview
- Cooling Central air
- Heat type Forced air, propane
- Pets allowed (y/n) No
- Sewer/ septic Septic tank
- Utilities Propane
- Construction materials Brick
- Foundation Poured concrete
- Roof Asphalt shing
- Exterior features Balcony
- Other structures Shed(s), workshop
- # garage spaces 1
- # parking spaces 7
- Has garage (y/n) Yes
- Parking desc Attached garage, asphalt
- # full baths 3
- # total bathrooms 3.0
- # of above grade bedrooms 4
- # of below grade bedrooms 1
- # of rooms 14
- Appliances Water heater owned, dishwasher, dryer, refrigerator, stove, washer
- Has fireplace (y/n) Yes
- Laundry information Lower level
- Interior features Auto garage door remote(s), in-law capability
- County Waterloo
- Area 16 - n. dumfries twp. (w. of 24 - rural w.)
- View Creek/stream, forest
- Water body type River/stream
- Water source Drilled well
- Zoning description Z3
- Directions Ca3090
- Lot desc Rural, irregular lot, near golf course, major highway, school bus route, shopping nearby, trails
- Lot dimensions 121.7 x 244.33
- Water features River/stream
- Approx lot size (range) 0.5 - 1.99
- Lot size (acres) 32786.34
- Basement information Separate entrance, walk-out access, full, finished
- Building size 1638
- Mls® # 40760358
- Property sub type Single family residence
- Status Active
- Virtual tour
- Tax year 2024
- Bathroom with shower
Level: Basement - Storage Basement
Level: Basement - Laundry In furnace room with lots of cabinetry storage and large window
Level: Basement - Bedroom Could also be used as an office with floor-to-ceiling window
Level: Basement - Recreational room Carrpeted with patio door to rear yard
Level: Basement - Foyer Main
Level: Main - Dining room With carpet, bay window, built-in shelving and china cabinet, crown moulding
Level: Main - Living room With carpet, three large windows overlooking the rear yard, built-in book shelving and TV stand
Level: Main - Bathroom with tub
Level: Main - Bedroom With carpet and 2 closets
Level: Main - with shower
Level: Main - Primary bedroom Carpeted with walk-in closet and patio door to balcony
Level: Main - Eat in kitchen With oak cabinetry, white fridge, stove, dishwasher and eating area
Level: Main - Bedroom With carpet and 2 closets
Level: Main
- Listing type identifier Idx

$-2,667
/ Month




