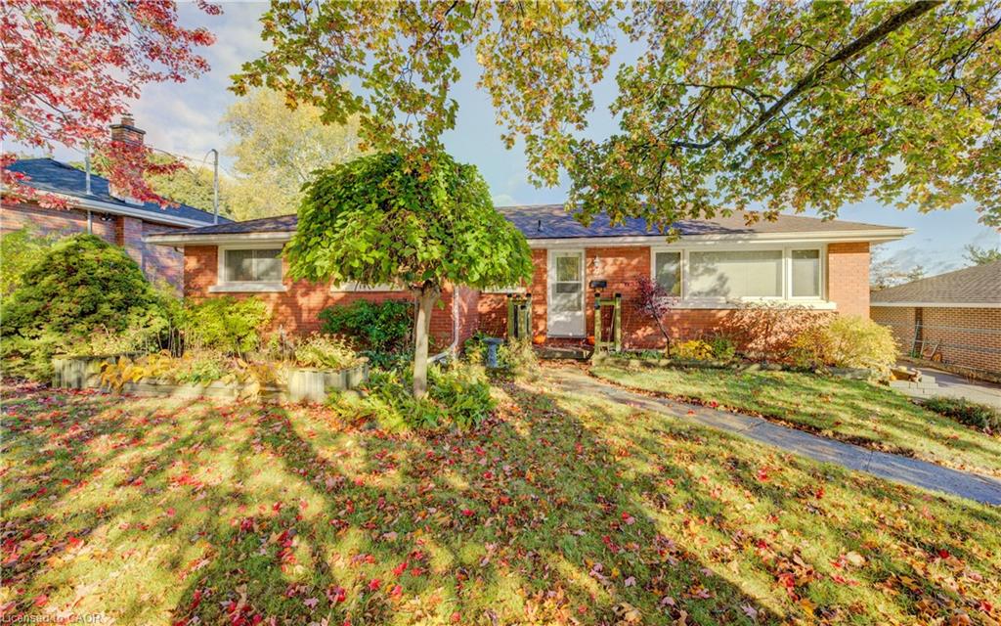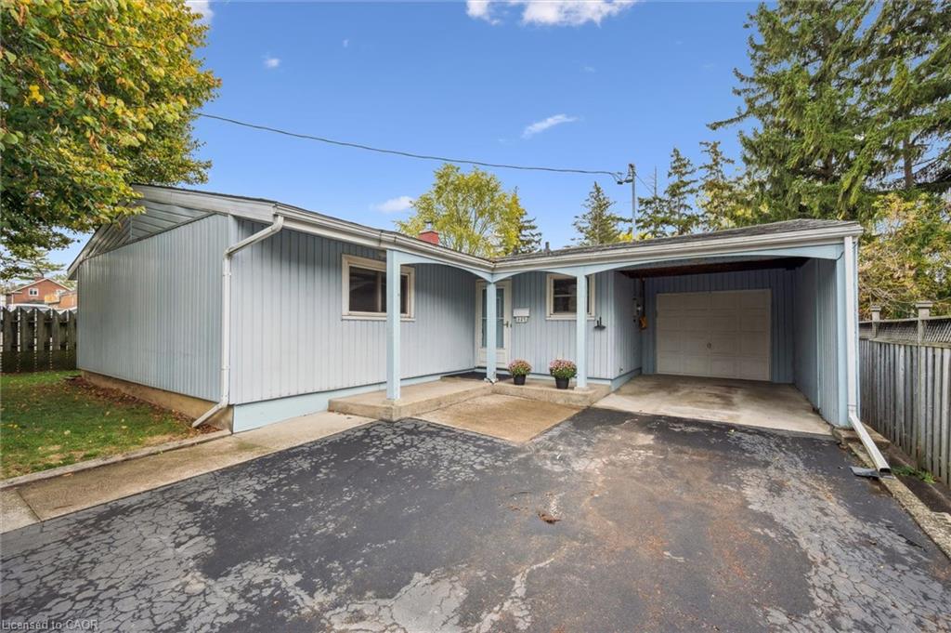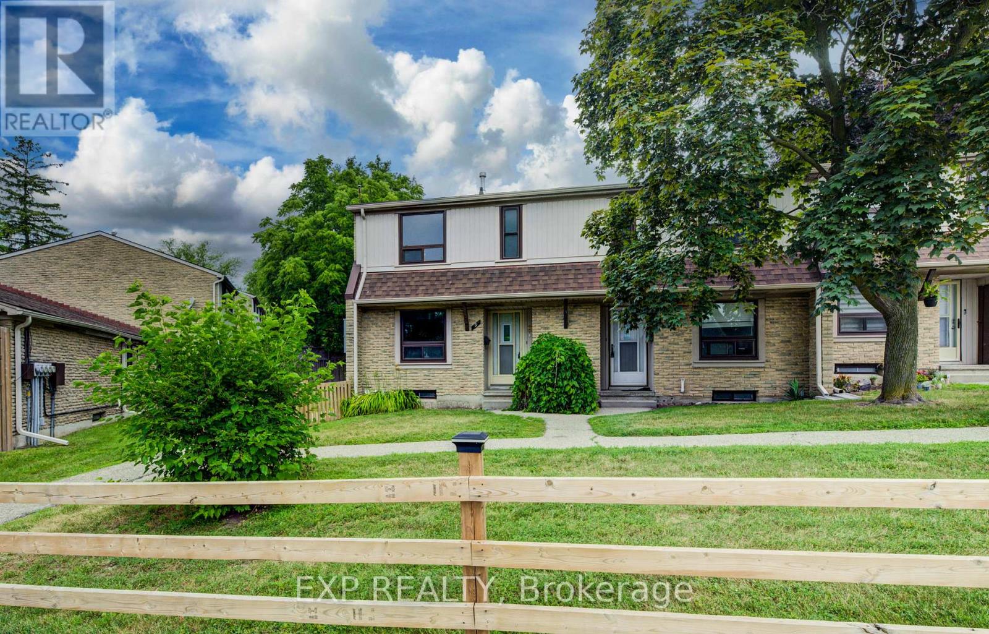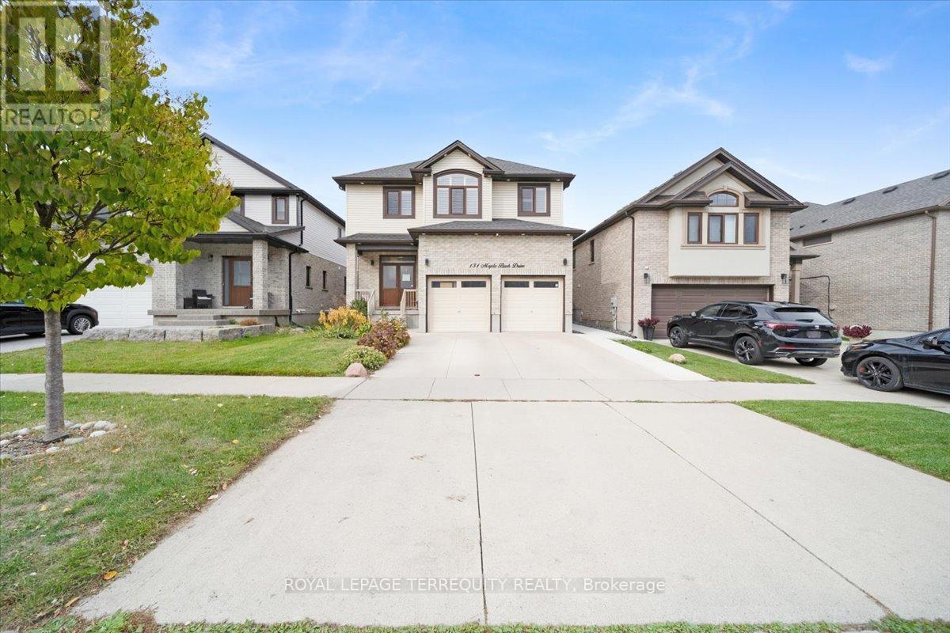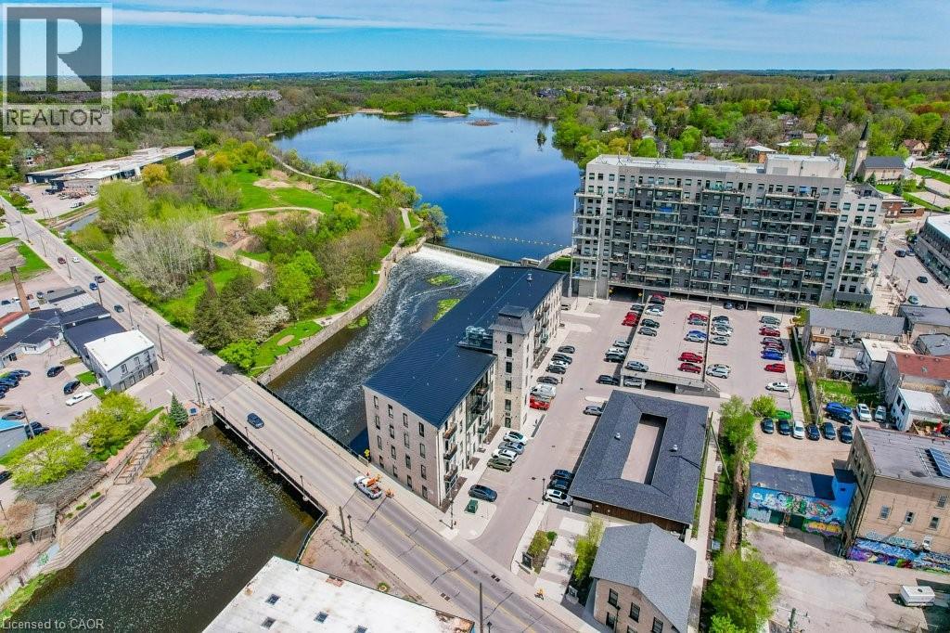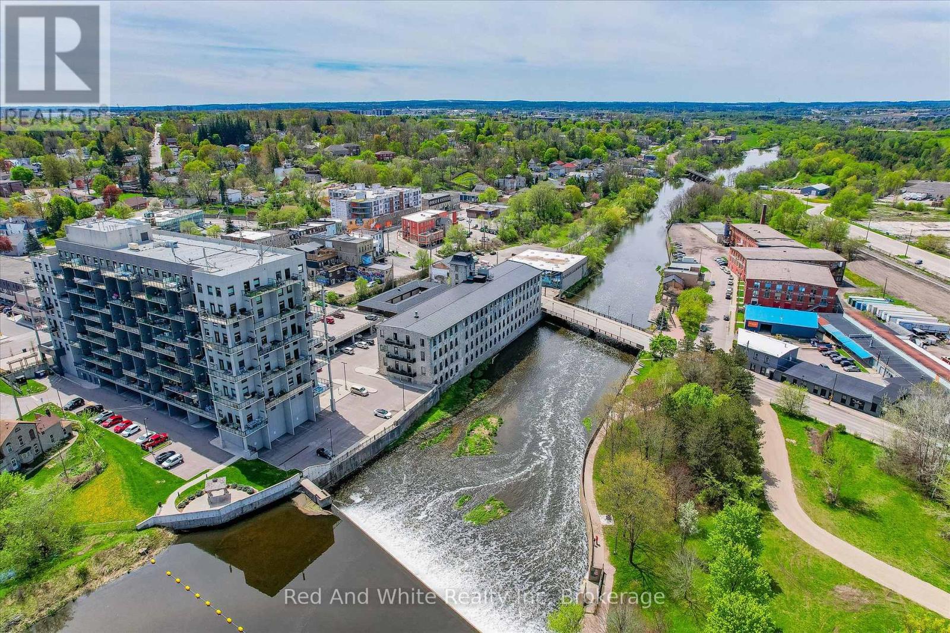- Houseful
- ON
- Cambridge
- Preston Centre
- 127 Chestnut St S
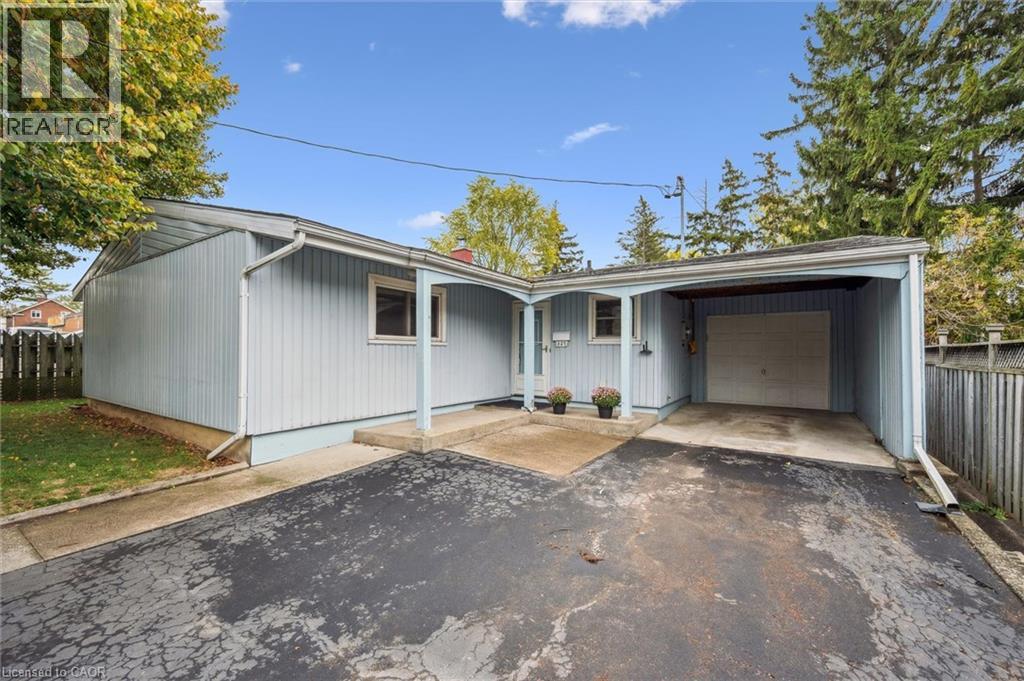
Highlights
Description
- Home value ($/Sqft)$370/Sqft
- Time on Housefulnew 48 minutes
- Property typeSingle family
- StyleBungalow
- Neighbourhood
- Median school Score
- Year built1957
- Mortgage payment
Charming Bungalow with Family Room, Sunroom & Workshop Space. Welcome to 127 Chestnut Street South, a 3-bedroom bungalow offering warmth, versatility, and endless potential — ideal for young families, first-time buyers, or investors seeking a smart opportunity in a great neighbourhood. Step inside to find an inviting layout featuring a comfortable living room, functional kitchen, dining room and a spacious family room — perfect for everyday living or hosting friends. The sunroom adds a touch of charm, offering a cozy retreat surrounded by natural light. A 4-piece bathroom completes the main floor. The single-car garage includes ample space for a workshop or extra storage, perfect for hobbyists and future projects. The backyard provides a private outdoor area with plenty of room to garden, play, or entertain. Located on a quiet, tree-lined street close to parks, schools, and all local amenities, 127 Chestnut St S presents a wonderful opportunity to settle into a friendly community — whether you’re ready to make it home today or add your personal touch tomorrow. (id:63267)
Home overview
- Cooling Central air conditioning
- Heat source Natural gas
- Heat type Forced air
- Sewer/ septic Municipal sewage system
- # total stories 1
- Fencing Partially fenced
- # parking spaces 3
- Has garage (y/n) Yes
- # full baths 1
- # total bathrooms 1.0
- # of above grade bedrooms 3
- Subdivision 53 - preston south
- Lot size (acres) 0.0
- Building size 1215
- Listing # 40775172
- Property sub type Single family residence
- Status Active
- Bedroom 3.81m X 2.362m
Level: Main - Bedroom 2.718m X 2.692m
Level: Main - Primary bedroom 3.81m X 2.692m
Level: Main - Bathroom (# of pieces - 4) 2.388m X 1.524m
Level: Main - Kitchen 2.388m X 2.235m
Level: Main - Family room 5.664m X 3.454m
Level: Main - Utility 2.134m X 0.991m
Level: Main - Living room 4.496m X 3.073m
Level: Main - Dining room 3.632m X 2.311m
Level: Main - Sunroom 3.886m X 3.404m
Level: Main
- Listing source url Https://www.realtor.ca/real-estate/29017855/127-chestnut-street-s-cambridge
- Listing type identifier Idx

$-1,200
/ Month

