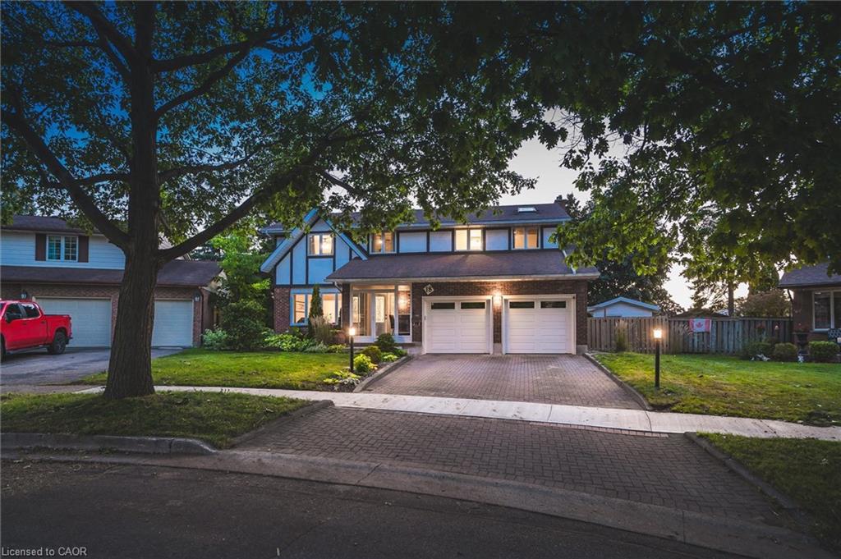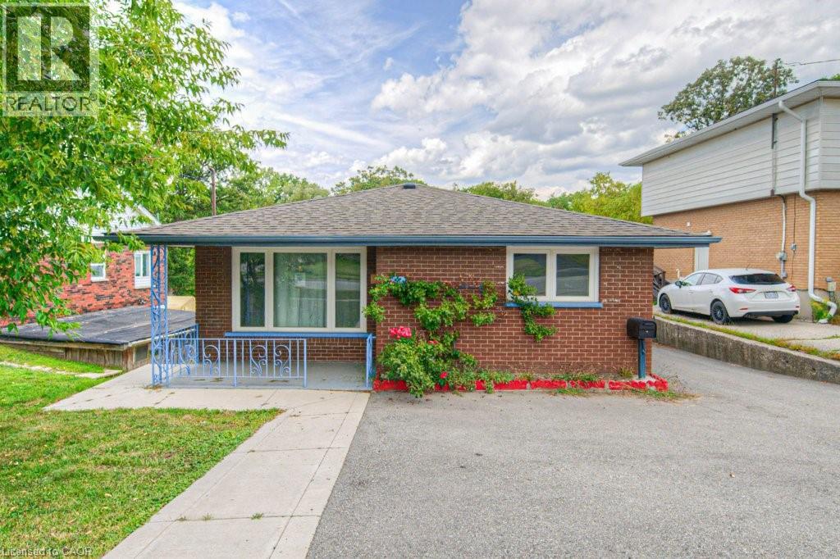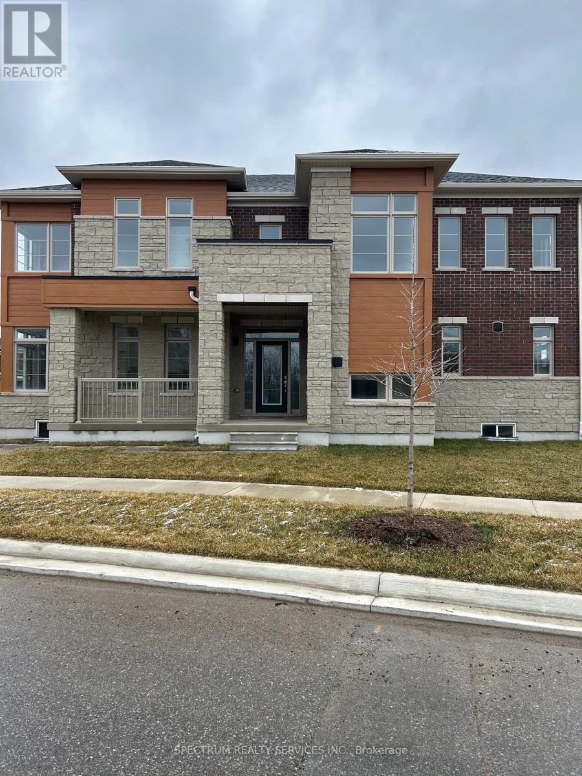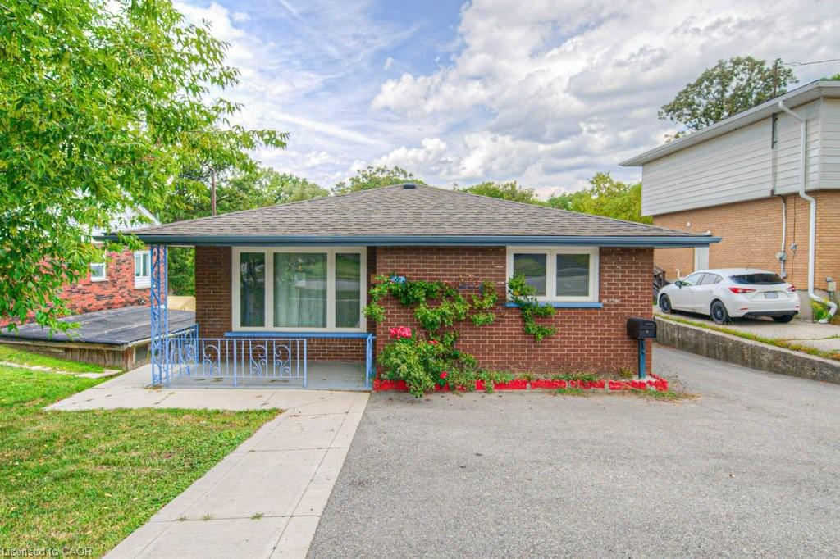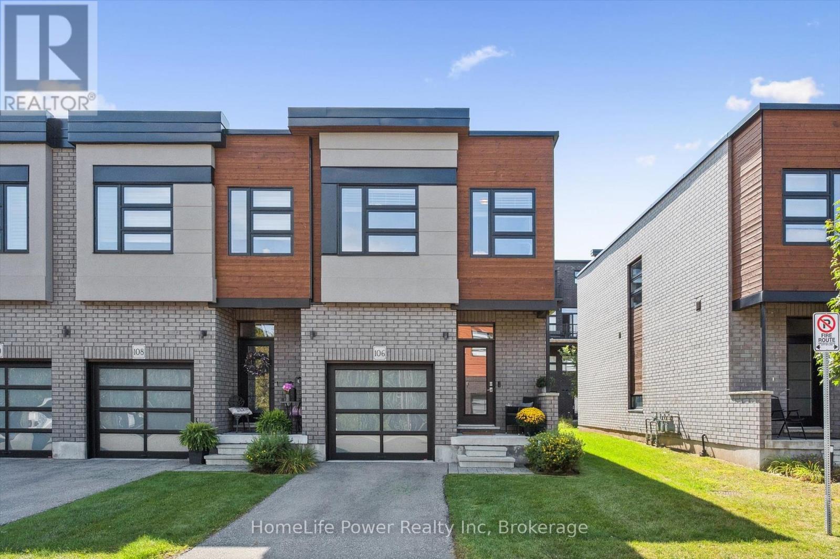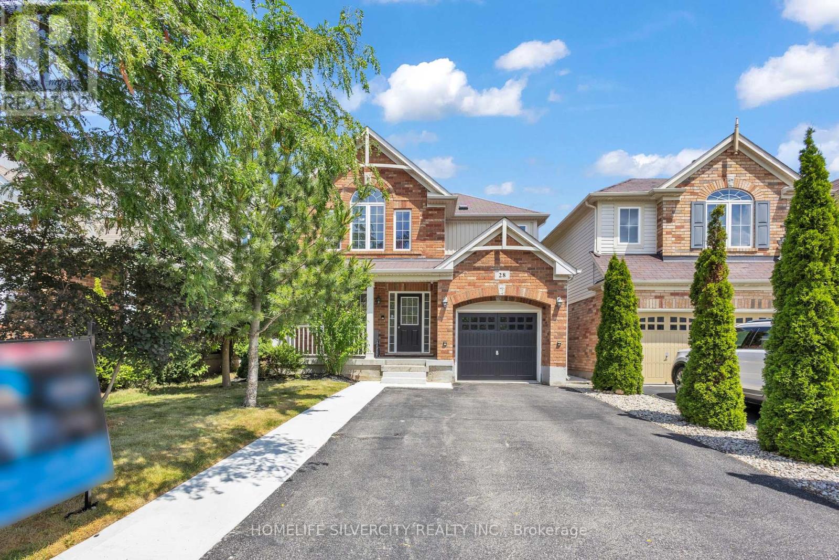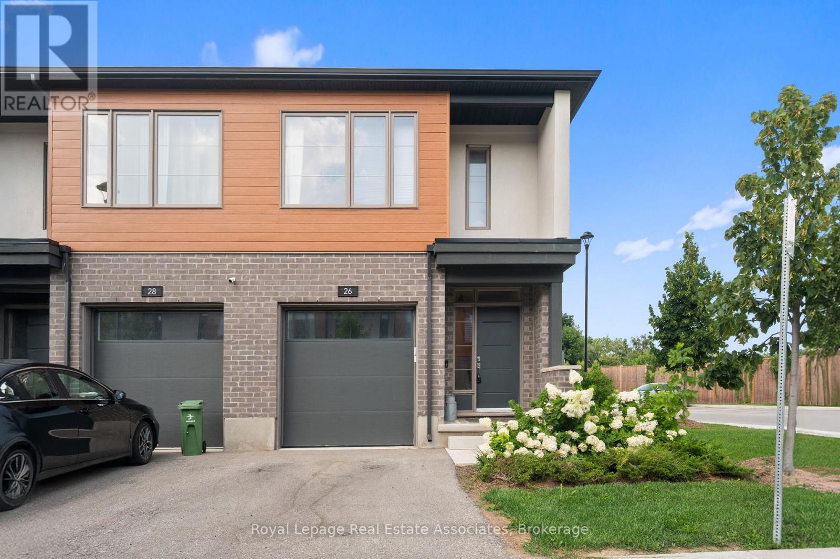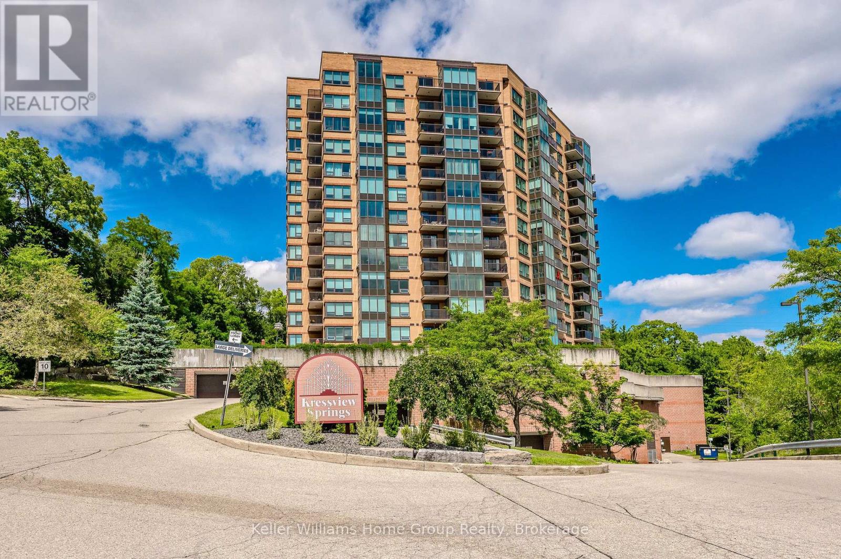- Houseful
- ON
- Cambridge
- Hespeler Village
- 128 Marcy Cres
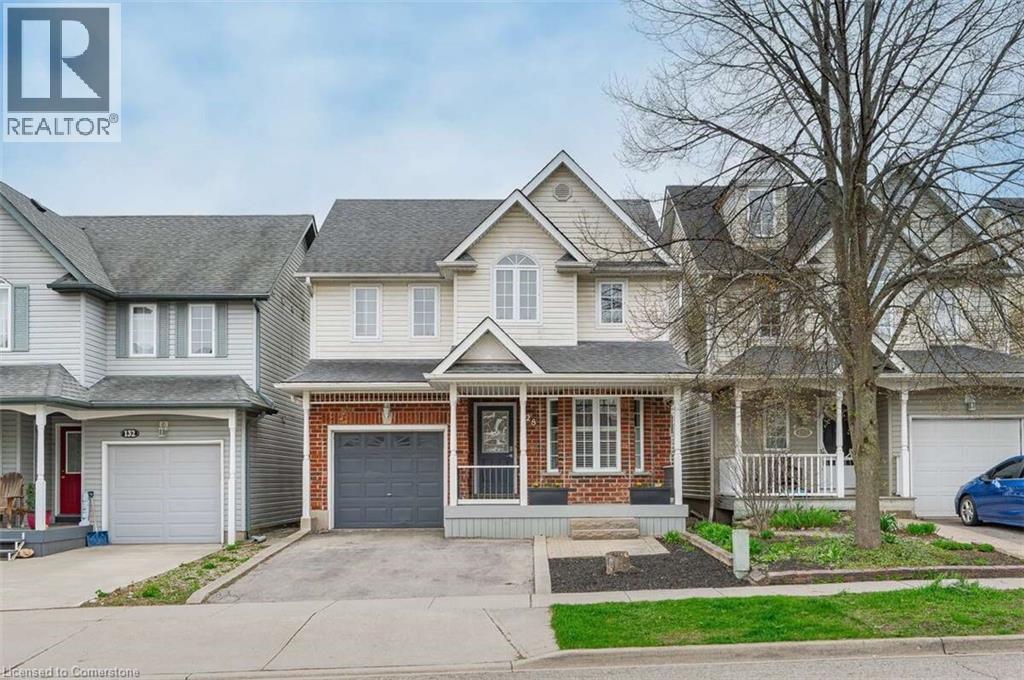
Highlights
Description
- Home value ($/Sqft)$377/Sqft
- Time on Houseful17 days
- Property typeSingle family
- Style2 level
- Neighbourhood
- Median school Score
- Year built2001
- Mortgage payment
For more info on this property, please click the Brochure button. Welcome to your future home in one of Cambridge's most sought-after, family-friendly neighbourhoods. Tucked in East Hespeler, this beautifully maintained home offers comfort, space, and connection to nature - all within minutes of the 401. Inside, you'll find: A massive primary suite with a walk-in closet & ensuite privilege; Three spacious bedrooms upstairs plus a separate full bath for the kids; Upstairs laundry for total convenience; A versatile front room - ideal as a home office, reading nook, or coffee corner; An open-concept kitchen, dinette, and living space perfect for entertaining. Step outside to your private, south-facing backyard - elevated above rear neighbours for added privacy and ideal sunset views from your back deck. Downstairs, a finished basement features a walk-out rec room, plus a bonus room currently used as a fourth bedroom - ideal for guests or teens. Enjoy the incredible lifestyle this location offers: Walk to top-rated schools: Hillcrest PS, Our Lady of Fatima, Woodland Park; Explore nearby parks, wooded trails, and the Speed River; Stroll to Queen St for local cafes and Mill Pond views Quick access to Hwy 401 for easy commutes to the GTA or K-W. This home is move-in ready, and waiting for its next story to begin. Don’t miss this East Hespeler gem! (id:63267)
Home overview
- Cooling Central air conditioning
- Heat type Forced air
- Sewer/ septic Municipal sewage system
- # total stories 2
- # parking spaces 4
- Has garage (y/n) Yes
- # full baths 2
- # half baths 1
- # total bathrooms 3.0
- # of above grade bedrooms 4
- Has fireplace (y/n) Yes
- Community features Quiet area, community centre, school bus
- Subdivision 42 - hillcrest/cooper/townline estates
- Lot size (acres) 0.0
- Building size 2283
- Listing # 40761507
- Property sub type Single family residence
- Status Active
- Laundry 1.448m X 2.184m
Level: 2nd - Primary bedroom 5.664m X 3.683m
Level: 2nd - Bedroom 3.48m X 3.556m
Level: 2nd - Bathroom (# of pieces - 4) 2.489m X 1.575m
Level: 2nd - Bedroom 3.175m X 2.87m
Level: 2nd - Full bathroom 1.575m X 2.565m
Level: 2nd - Recreational room 6.096m X 6.477m
Level: Lower - Bedroom 3.861m X 3.251m
Level: Lower - Utility 3.175m X 3.861m
Level: Lower - Living room 3.988m X 3.988m
Level: Main - Bathroom (# of pieces - 2) 0.762m X 2.057m
Level: Main - Den 2.667m X 4.166m
Level: Main - Dining room 3.251m X 2.489m
Level: Main - Kitchen 3.175m X 3.988m
Level: Main
- Listing source url Https://www.realtor.ca/real-estate/28751341/128-marcy-crescent-cambridge
- Listing type identifier Idx

$-2,293
/ Month

