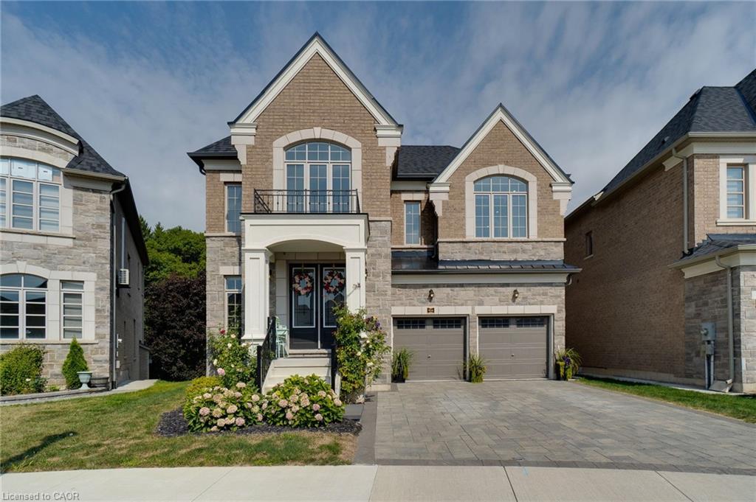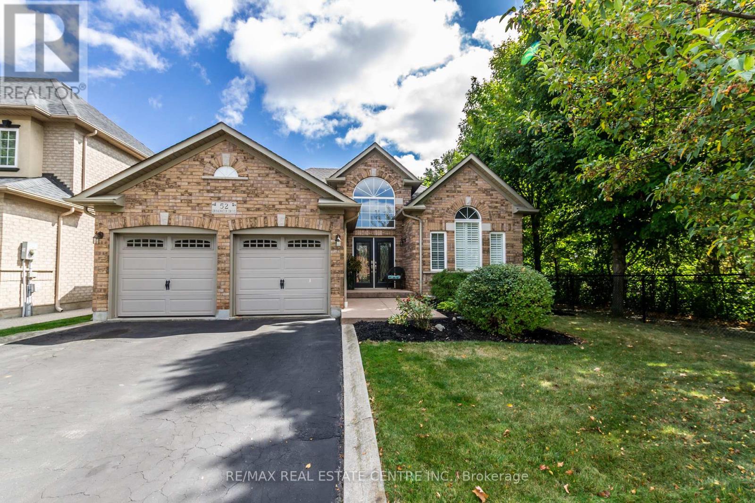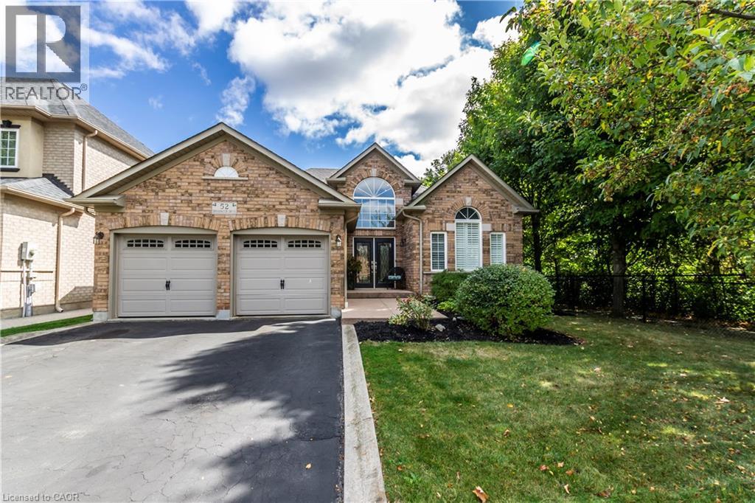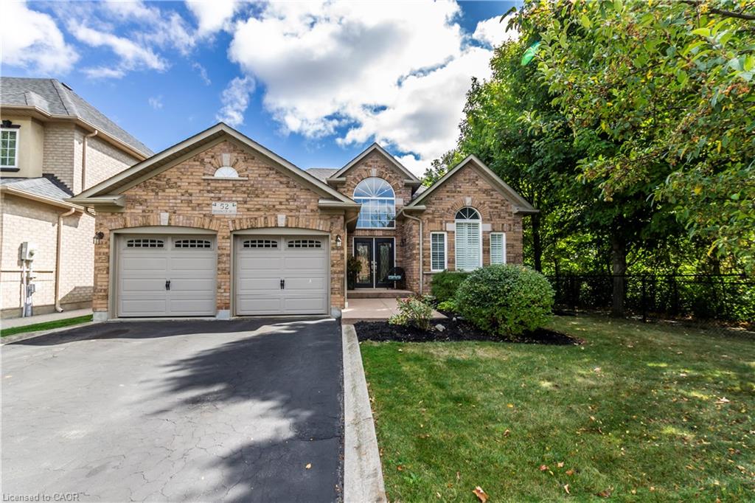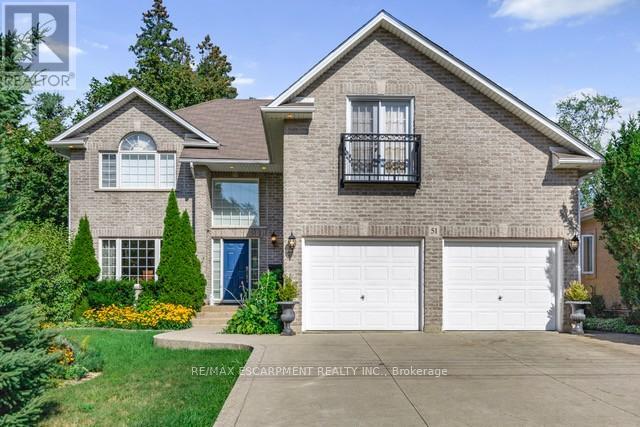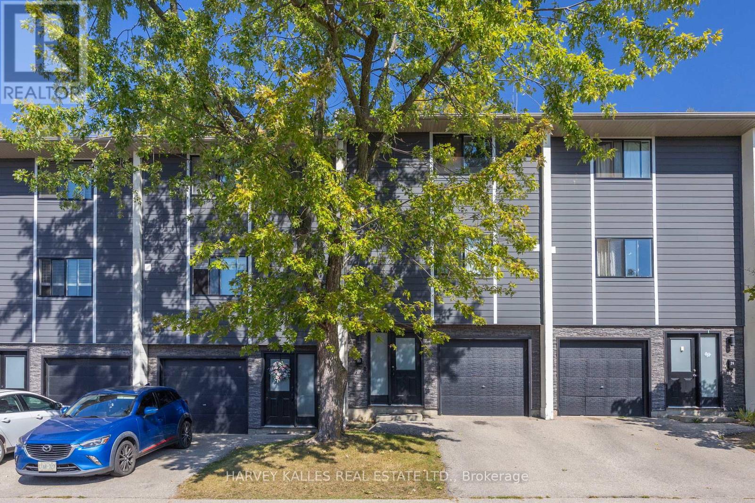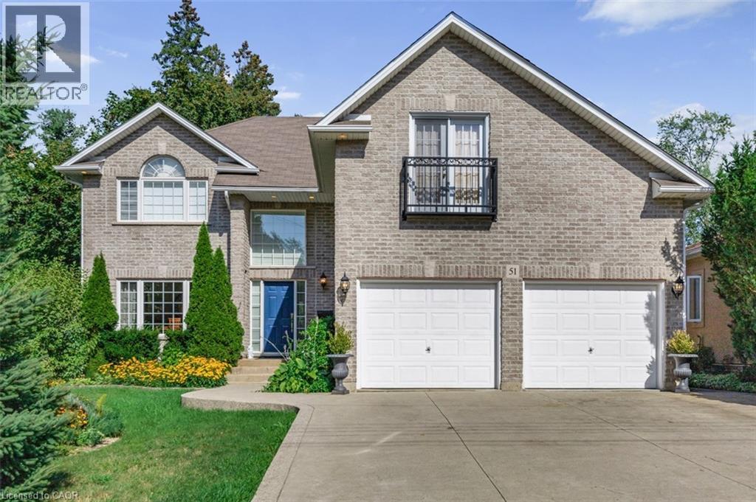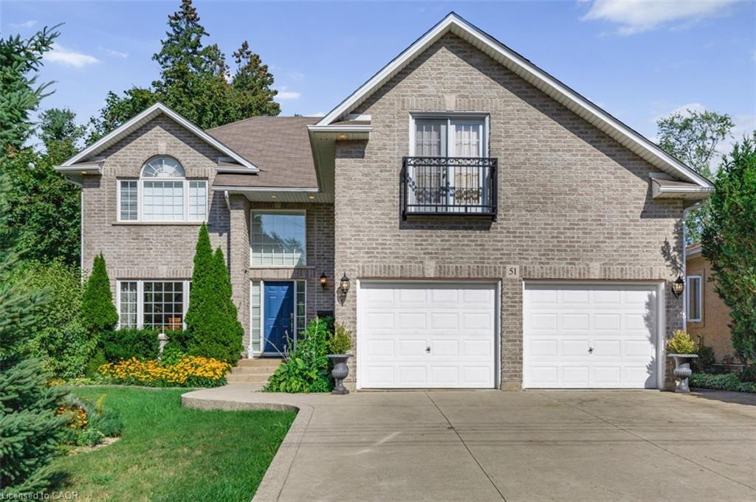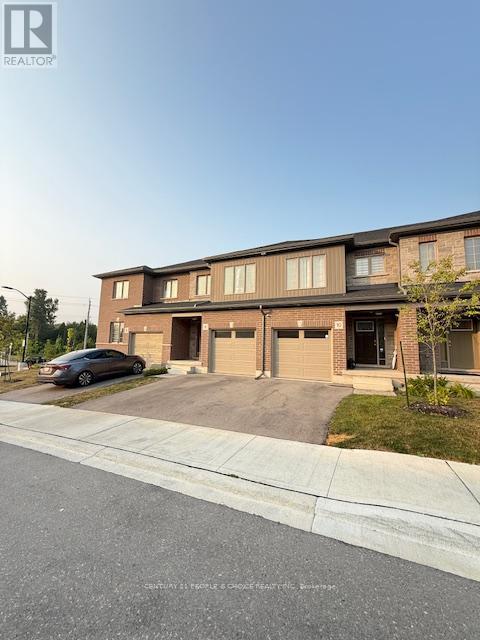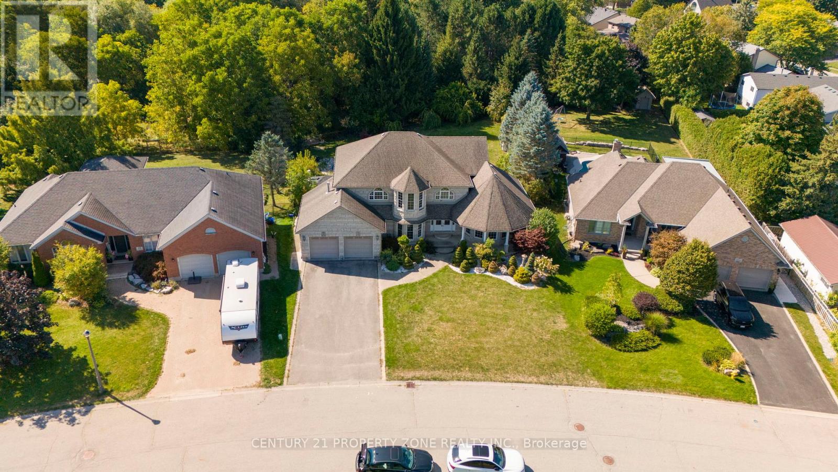- Houseful
- ON
- Cambridge
- Little's Corners
- 128 Stonyburn Cres
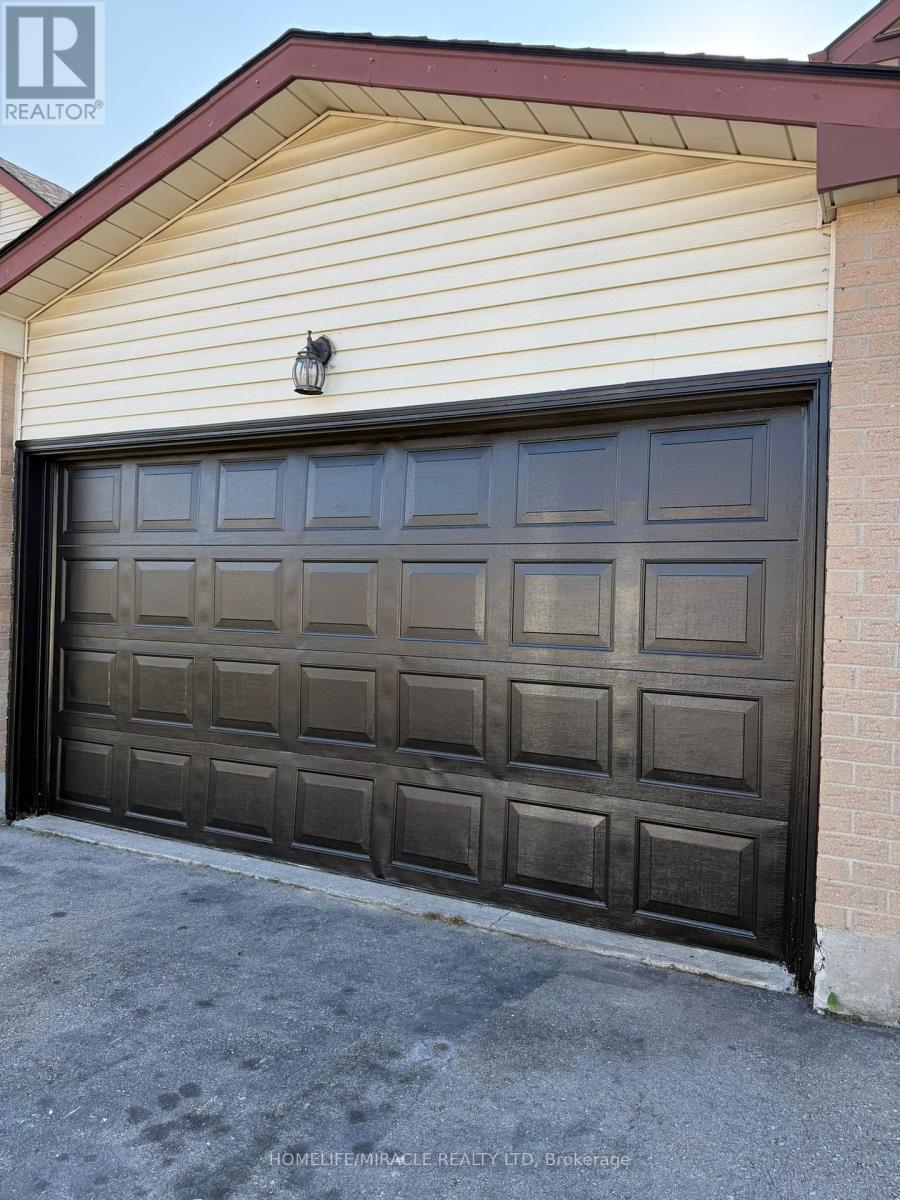
Highlights
Description
- Time on Housefulnew 11 hours
- Property typeSingle family
- Neighbourhood
- Median school Score
- Mortgage payment
Welcome to Your Forever Home in East Cambridge . Step into this beautifully maintained 4-bedroom, 2-storey gem that perfectly blends warmth, comfort, and convenience. From the moment you walk in, you'll feel the inviting charm of the open-concept main floor, featuring a stylish updated kitchen with abundant storage, a cozy dining area, and a bright family room designed for both everyday living and effortless entertaining. Sliding patio doors open to your own private backyard oasis, complete with a spacious deck perfect for summer barbecues, quiet evenings, or gatherings with family and friends. Upstairs, discover four generously sized bedrooms and a modern 4-piece bath, providing plenty of room for your family to grow and thrive. The fully finished basement expands your living space with a versatile rec room filled with natural light ideal for movie nights, a children's play area, or even a home office plus a convenient 3-piece bath and laundry area. Located in a sought-after East Cambridge community, this home is close to schools, shopping, parks, and all amenities. With quick access to Highway 401, commuting is stress-free while still enjoying the peace of a family-friendly neighborhood. This is more than just a house its where memories are made and dreams come true. Don't miss the opportunity to make it yours! (id:63267)
Home overview
- Cooling Central air conditioning
- Heat source Electric
- Heat type Forced air
- Sewer/ septic Sanitary sewer
- # total stories 2
- # parking spaces 4
- Has garage (y/n) Yes
- # full baths 2
- # half baths 1
- # total bathrooms 3.0
- # of above grade bedrooms 4
- Lot size (acres) 0.0
- Listing # X12415120
- Property sub type Single family residence
- Status Active
- 4th bedroom 3.48m X 3.12m
Level: 2nd - 2nd bedroom 3.61m X 3m
Level: 2nd - Bedroom 4.5m X 2.95m
Level: 2nd - 3rd bedroom 2.82m X 3.07m
Level: 2nd - Recreational room / games room 6.15m X 4.29m
Level: Basement - Laundry 3m X 2.06m
Level: Basement - Living room 3.48m X 4.5m
Level: Ground - Dining room 3.05m X 3.3m
Level: Main - Kitchen 2.95m X 3.78m
Level: Main
- Listing source url Https://www.realtor.ca/real-estate/28887938/128-stonyburn-crescent-cambridge
- Listing type identifier Idx

$-2,264
/ Month

