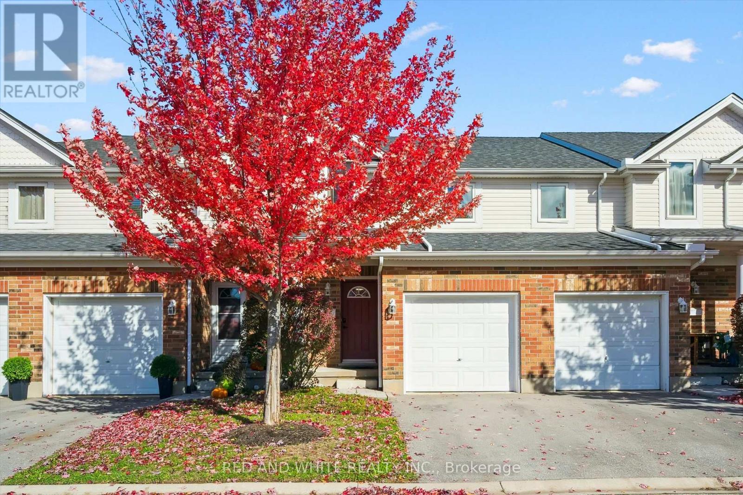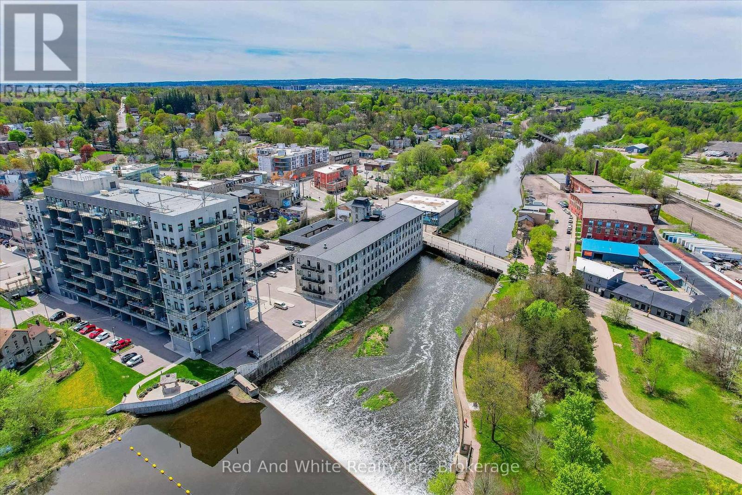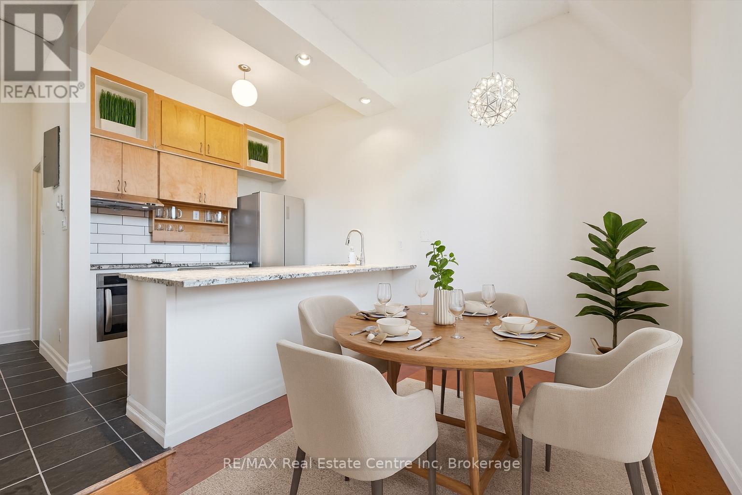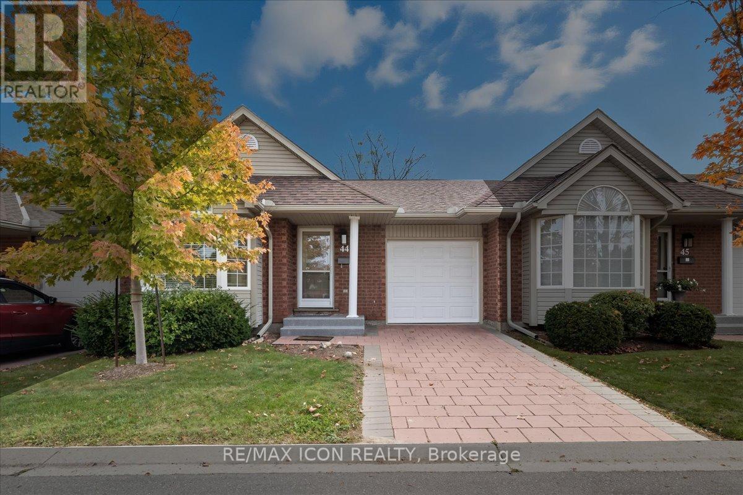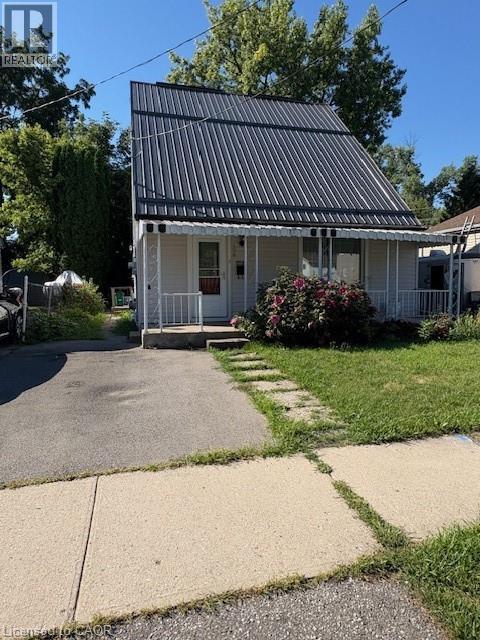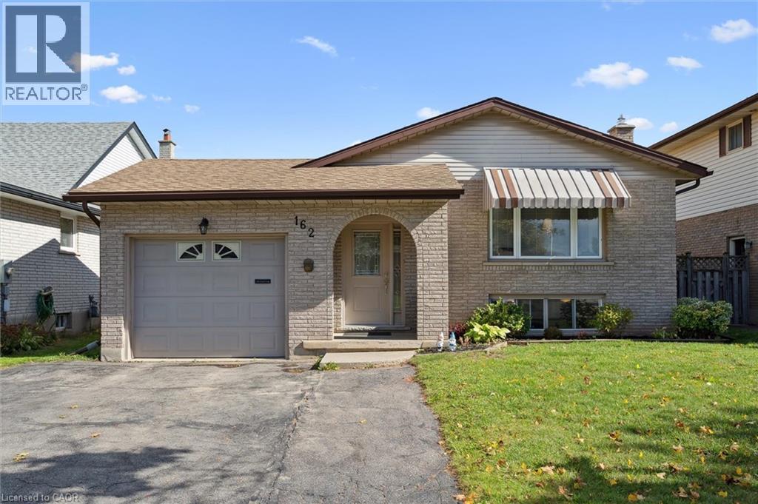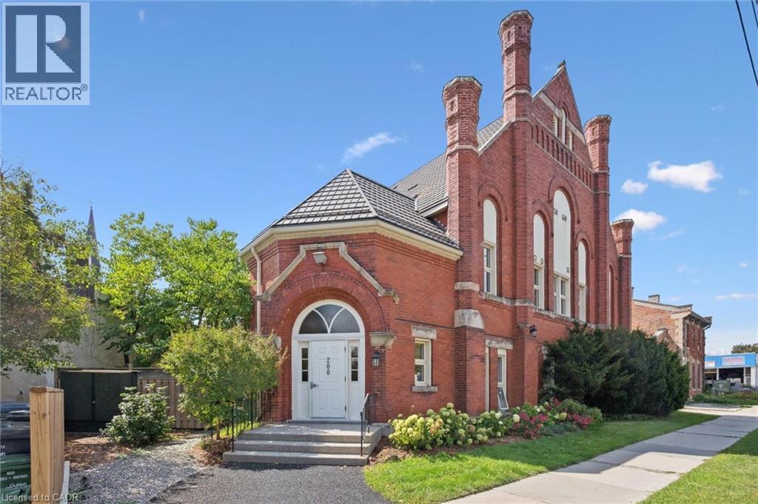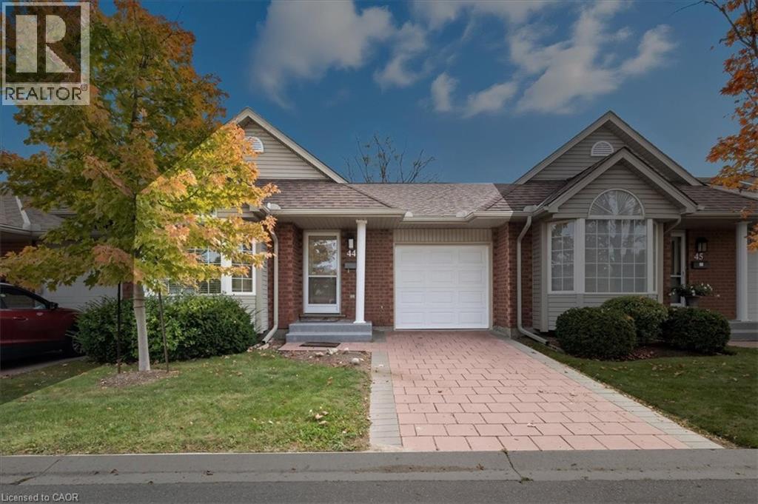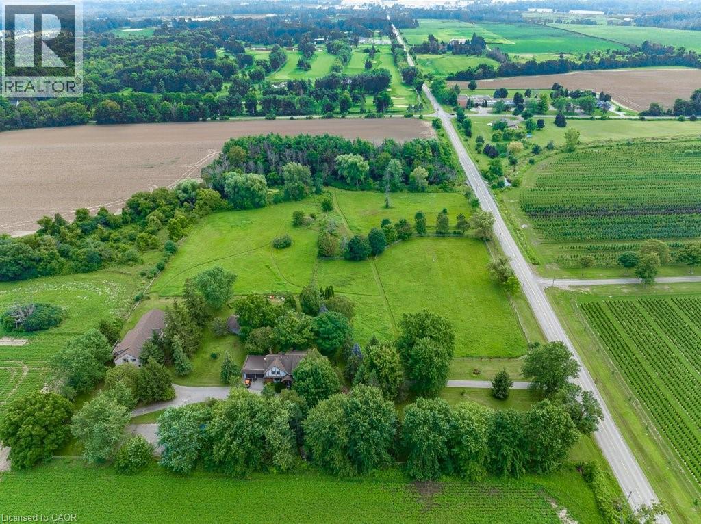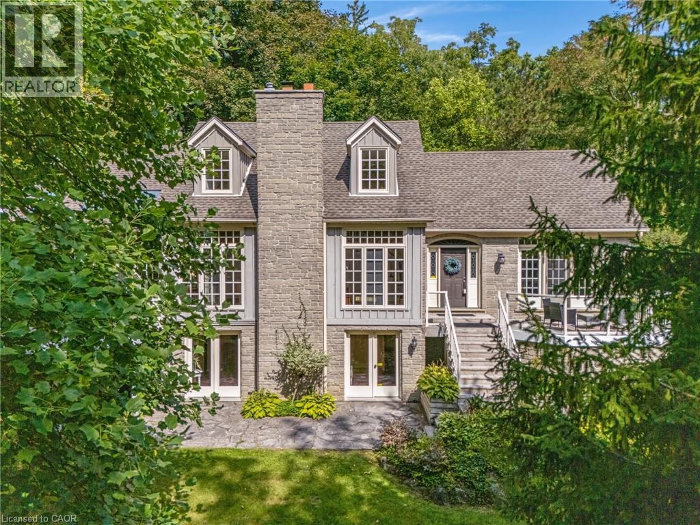
Highlights
Description
- Home value ($/Sqft)$367/Sqft
- Time on Houseful41 days
- Property typeSingle family
- StyleBungalow
- Median school Score
- Year built1991
- Mortgage payment
Welcome to 1298 West River Road – Tranquility Meets Timeless Style Nestled in a breathtaking setting surrounded by mature trees and a gentle stream, this bungalow loft offers the perfect blend of peaceful country living with the convenience of city amenities just minutes away. Enjoy picturesque views of the Grand River right across the road, with a scenic footbridge nearby for tranquil walks and outdoor adventures. Step inside to discover a spacious and thoughtfully designed home. The large primary bedroom is located on the main floor and features a stunning, recently renovated 5-piece ensuite with a free-standing soaker tub, oversized glass shower with bench seating, double sinks, and a convenient pass-through to the laundry room. The heart of the home is a bright and inviting sunroom, complete with skylights and expansive windows that fill the space with natural light. Walk out to a generous deck that’s perfect for entertaining or simply soaking in the serenity of the private, tree-lined backyard. The kitchen offers granite counters and a cozy, country feel, with a walkout to a second, smaller deck overlooking the stream. Upstairs, you’ll find two generously sized bedrooms and a full 4-piece bathroom—ideal for family or guests. The expansive basement features two large walkouts, a gas fireplace, a bedroom with its own ensuite, and a dedicated craft or hobby room, offering flexible space for your lifestyle needs. Additional features include a double car garage, an abundance of large windows throughout, and a beautifully landscaped yard with peaceful natural elements. This is a rare opportunity to own a unique and serene property in a coveted location—country charm just minutes from the city. (id:63267)
Home overview
- Cooling Central air conditioning
- Heat source Natural gas
- Sewer/ septic Septic system
- # total stories 1
- # parking spaces 6
- Has garage (y/n) Yes
- # full baths 3
- # half baths 1
- # total bathrooms 4.0
- # of above grade bedrooms 4
- Has fireplace (y/n) Yes
- Subdivision 11 - st gregory's/tait
- View River view
- Directions 2039108
- Lot size (acres) 0.0
- Building size 3681
- Listing # 40767755
- Property sub type Single family residence
- Status Active
- Bathroom (# of pieces - 4) 1.626m X 4.089m
Level: 2nd - Bedroom 3.454m X 3.785m
Level: 2nd - Bedroom 3.454m X 3.658m
Level: 2nd - Recreational room 5.105m X 7.468m
Level: Basement - Bedroom 3.912m X 5.309m
Level: Basement - Bathroom (# of pieces - 4) 3.251m X 1.499m
Level: Basement - Laundry 1.727m X 3.531m
Level: Main - Bathroom (# of pieces - 2) 1.575m X 3.912m
Level: Main - Great room 5.232m X 7.417m
Level: Main - Full bathroom 3.378m X 3.912m
Level: Main - Kitchen 3.556m X 4.293m
Level: Main - Primary bedroom 4.293m X 5.842m
Level: Main - Family room 3.124m X 5.41m
Level: Main - Dining room 3.327m X 4.293m
Level: Main
- Listing source url Https://www.realtor.ca/real-estate/28841484/1298-west-river-road-cambridge
- Listing type identifier Idx

$-3,600
/ Month

