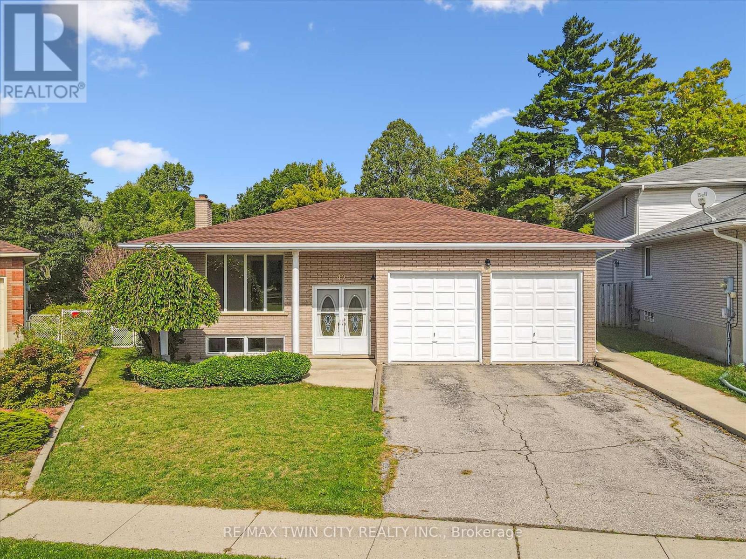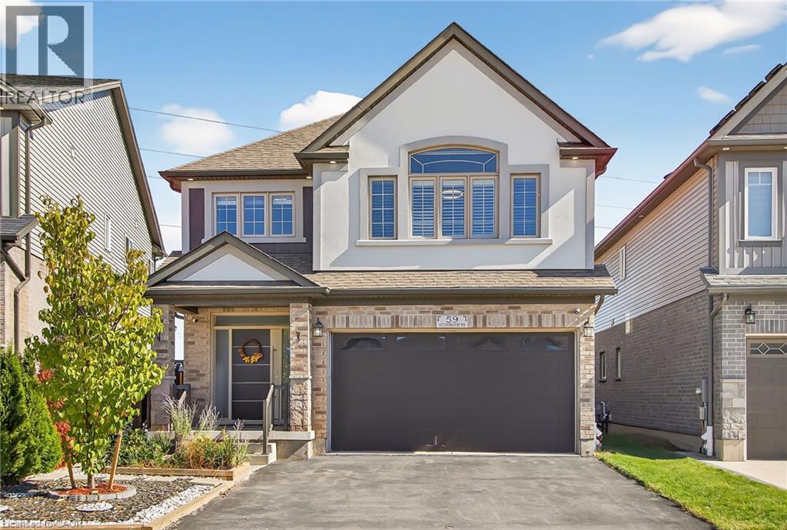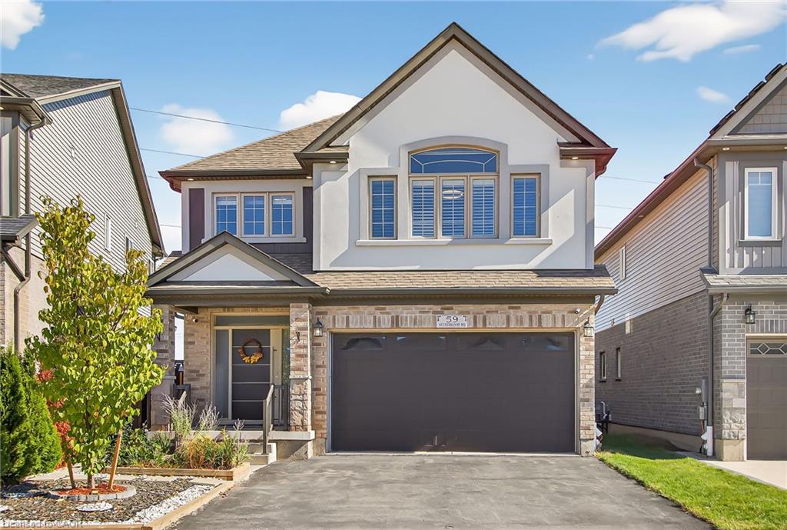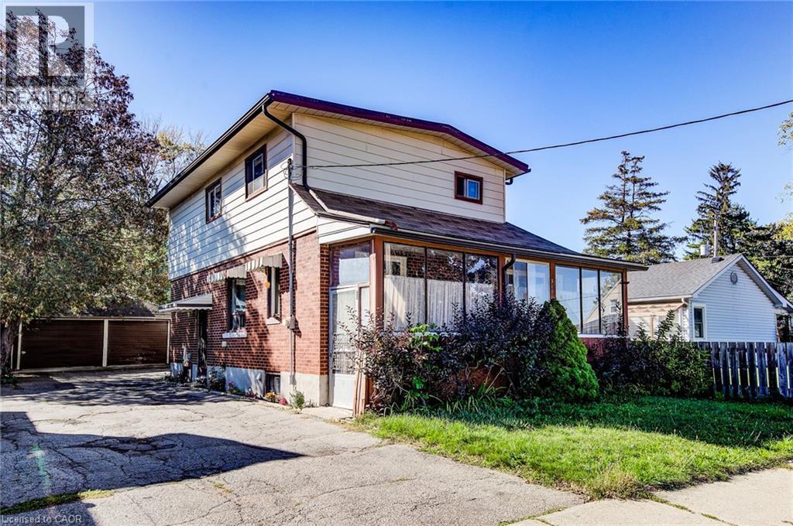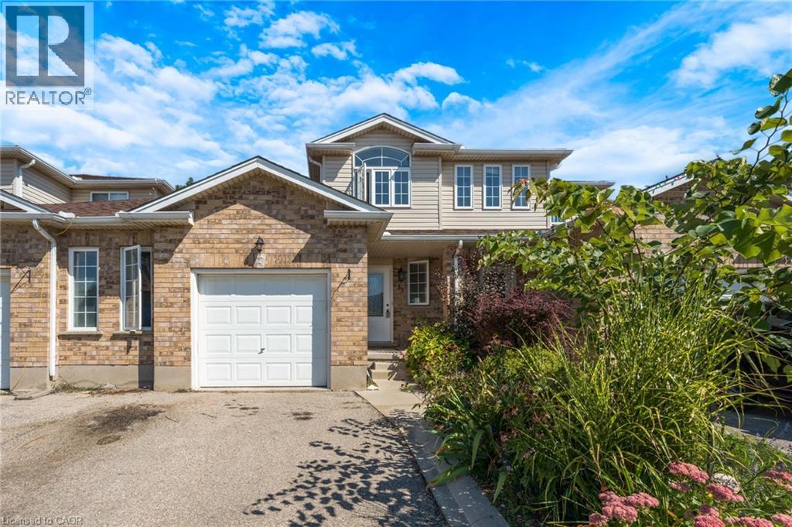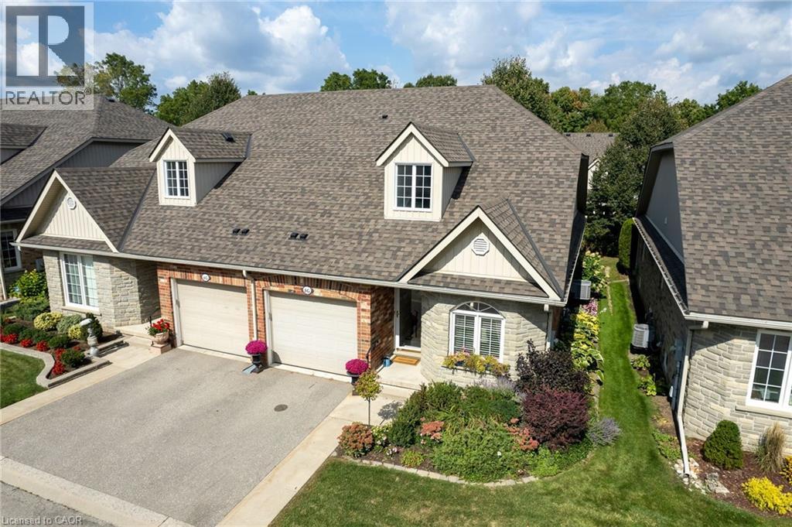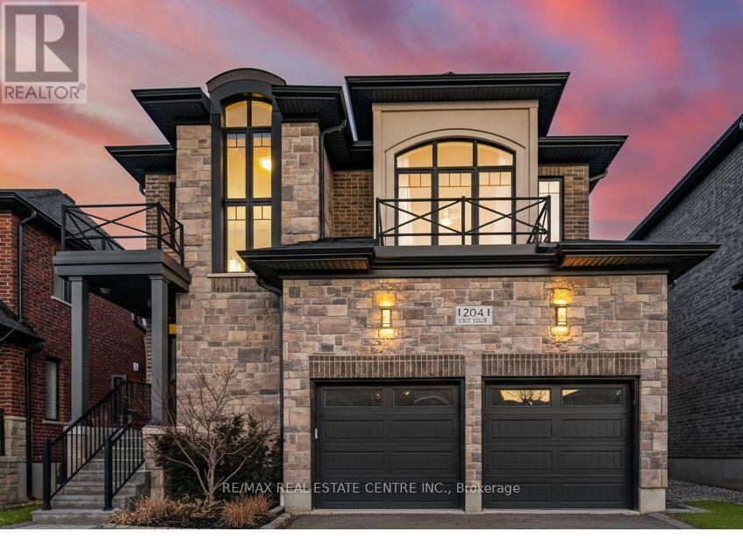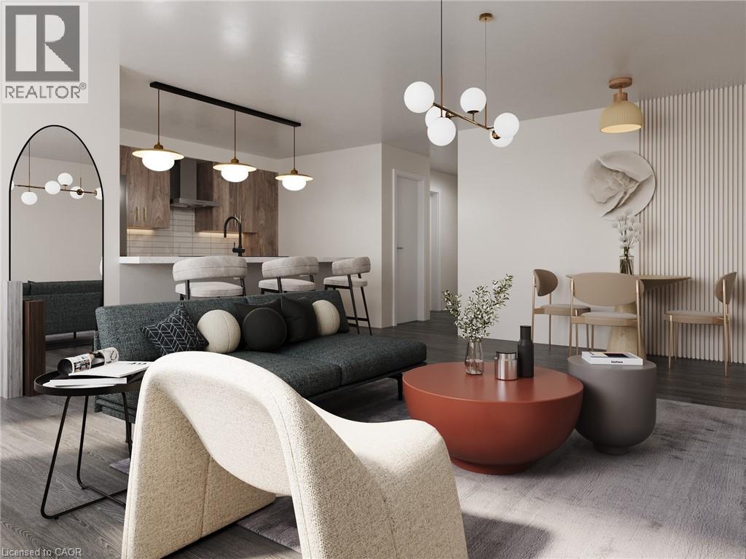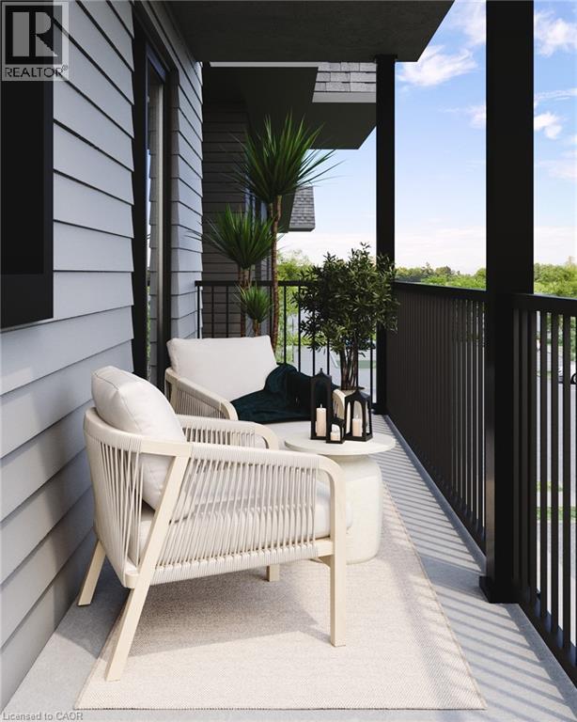- Houseful
- ON
- Cambridge
- Galt City Centre
- 130 Highland Park
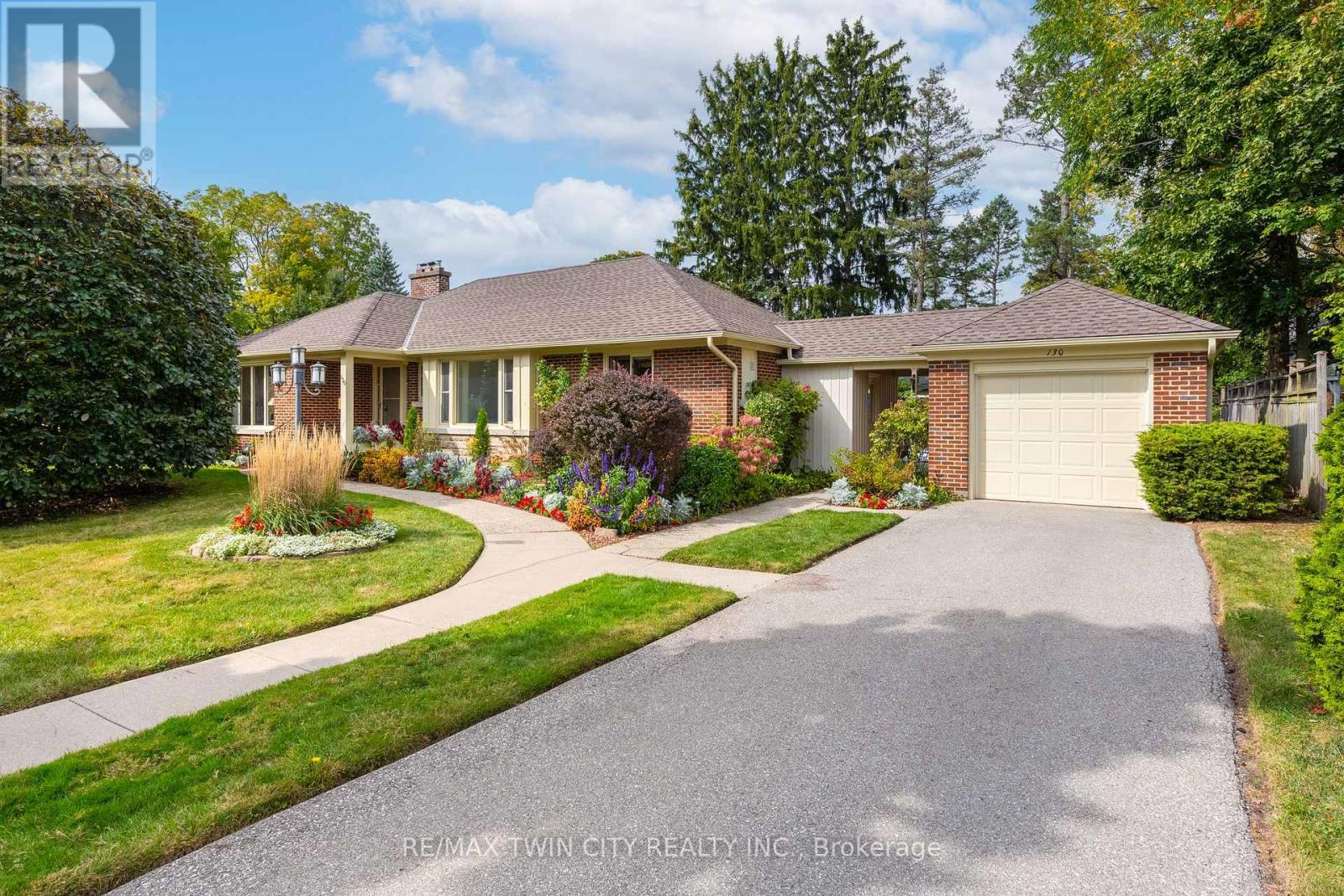
Highlights
Description
- Time on Housefulnew 1 hour
- Property typeSingle family
- StyleBungalow
- Neighbourhood
- Median school Score
- Mortgage payment
Have you always dreamed of owning a home with golf course views? Welcome to 130 Highland Park, situated in one of the most sought-after neighbourhoods with clear views of The Galt Country Club. This home sits on a beautifully landscaped, large 100 x 150 ft lot and offers over 3,000 sq. ft. of usable space across both floors. On the main level, you will find a living room with stunning hardwood floors, a fireplace, built-in cabinets, and large windows that fill the room with natural light. A 2-piece washroom, family room with another fireplace and built-in shelves, and a dining room with sliders to the private backyard. The backyard features an inground pool, a screened-in seating area, a change room, and a room housing the pool mechanicals. The meticulously landscaped grounds make this a perfect outdoor space for entertaining or simply enjoying your own backyard oasis. The primary bedroom has a pocket door to the bathroom and double doors opening to the backyard. There is a second bedroom, an eat-in kitchen with access to the basement, and a door leading outside to the garage. The basement offers amazing space, including a third bedroom, a 3-piece washroom, a large rec room with bar area and walls finished with gorgeous reclaimed barnboard! A spacious storage/utility room, a laundry room with additional storage, and a handy workspace area. Conveniently located close to all amenities, including the hospital, restaurants, shopping, The Gaslight District, schools, trails, parks, transit, highways, and, of course, just steps from the golf course! Book your private viewing today! (id:63267)
Home overview
- Cooling Central air conditioning
- Heat source Natural gas
- Heat type Forced air
- Has pool (y/n) Yes
- Sewer/ septic Sanitary sewer
- # total stories 1
- # parking spaces 6
- Has garage (y/n) Yes
- # full baths 2
- # half baths 1
- # total bathrooms 3.0
- # of above grade bedrooms 3
- Has fireplace (y/n) Yes
- View View
- Directions 2239774
- Lot size (acres) 0.0
- Listing # X12438141
- Property sub type Single family residence
- Status Active
- Utility 5.41m X 3.96m
Level: Basement - Recreational room / games room 5.66m X 4.62m
Level: Basement - Other 2.31m X 1.96m
Level: Basement - Bathroom 1.78m X 1.6m
Level: Basement - Laundry 7.34m X 1.57m
Level: Basement - 3rd bedroom 4.22m X 2.95m
Level: Basement - Other 3.99m X 4.01m
Level: Basement - Other 3.17m X 1.47m
Level: Basement - Living room 5.38m X 4.04m
Level: Main - 2nd bedroom 3.68m X 3.56m
Level: Main - Dining room 3.76m X 3.38m
Level: Main - Kitchen 4.32m X 4.27m
Level: Main - Bathroom 3.53m X 2.13m
Level: Main - Bathroom 2.08m X 0.94m
Level: Main - Family room 4.09m X 3.89m
Level: Main - Primary bedroom 4.6m X 3.51m
Level: Main
- Listing source url Https://www.realtor.ca/real-estate/28937128/130-highland-park-cambridge
- Listing type identifier Idx

$-2,664
/ Month

