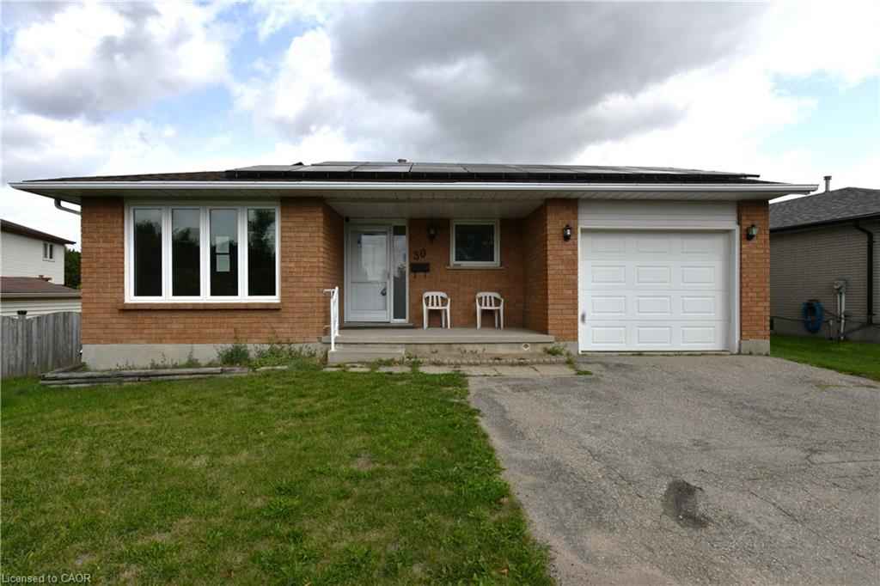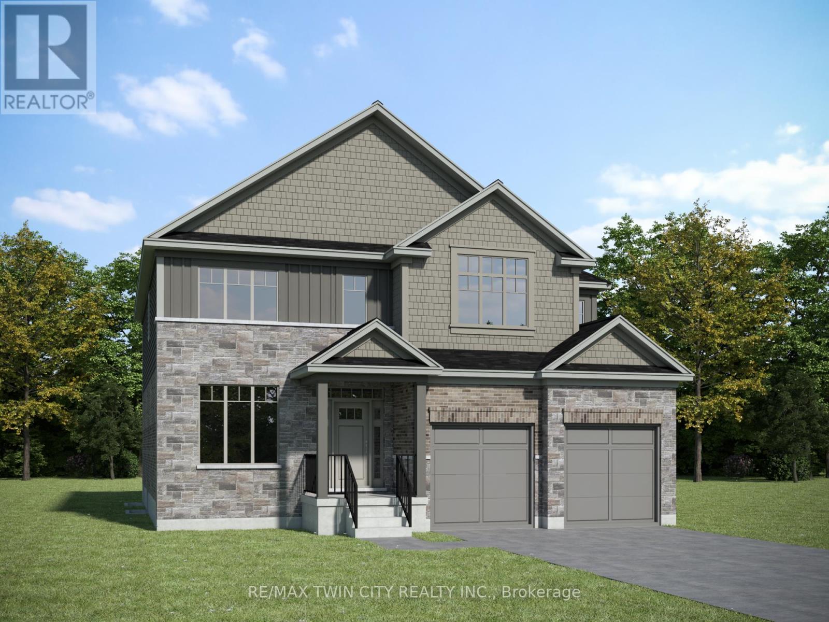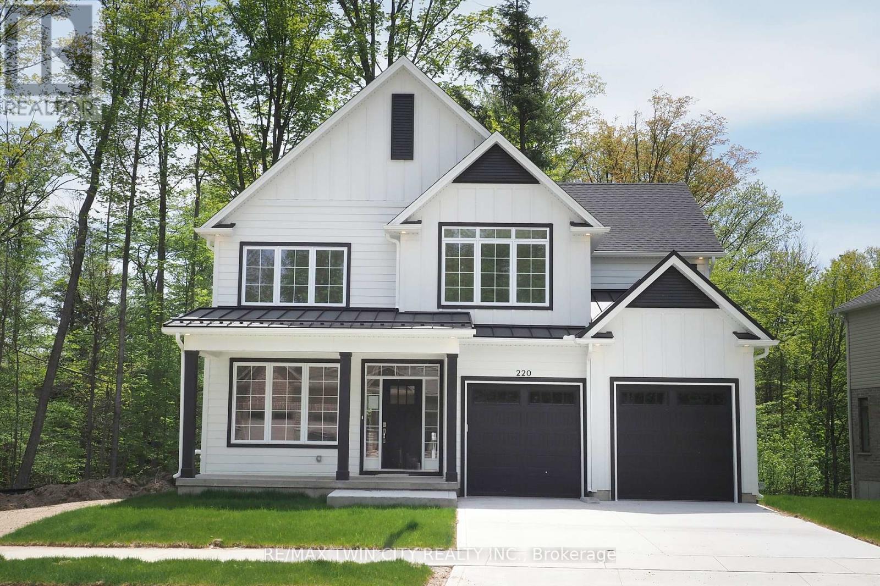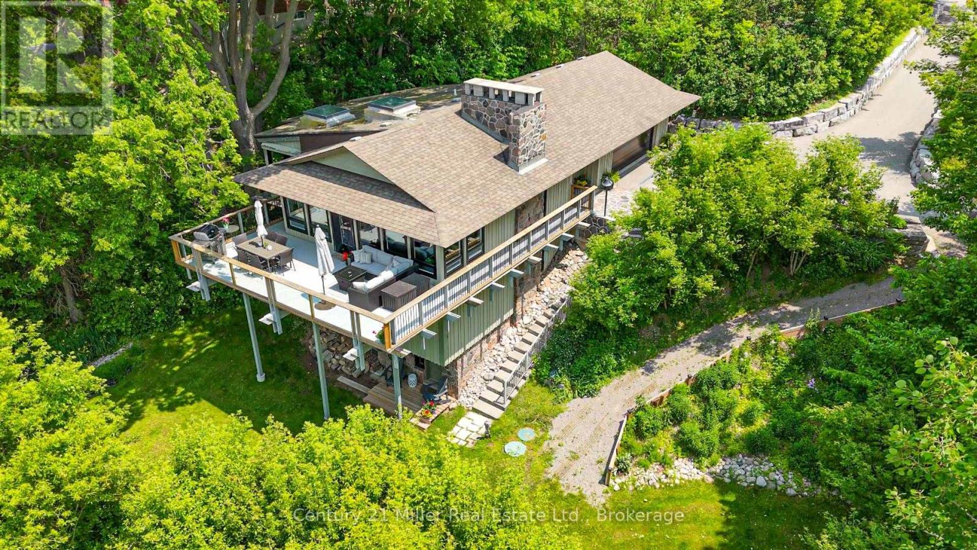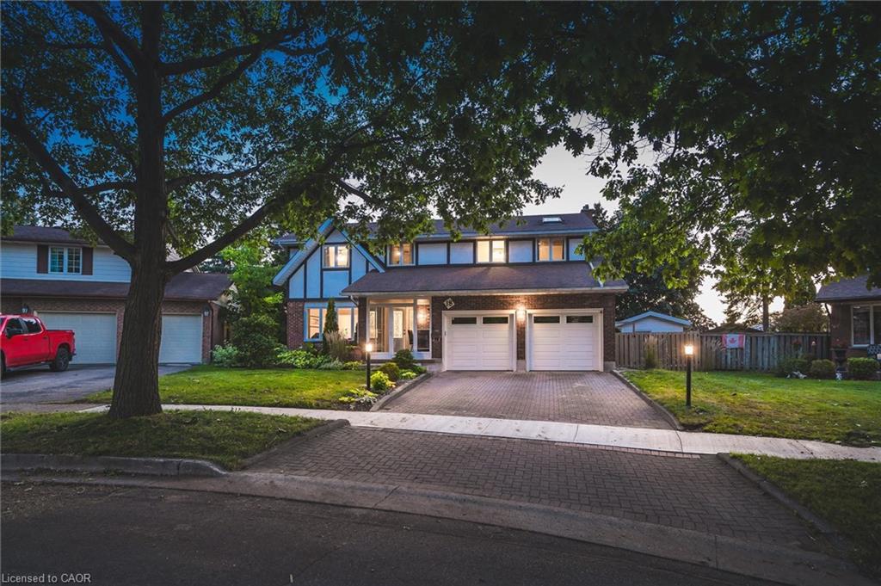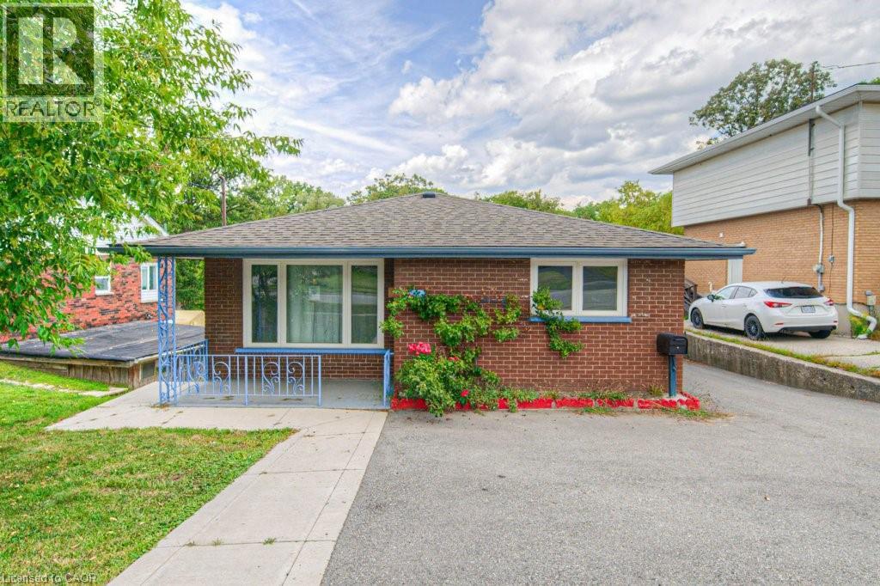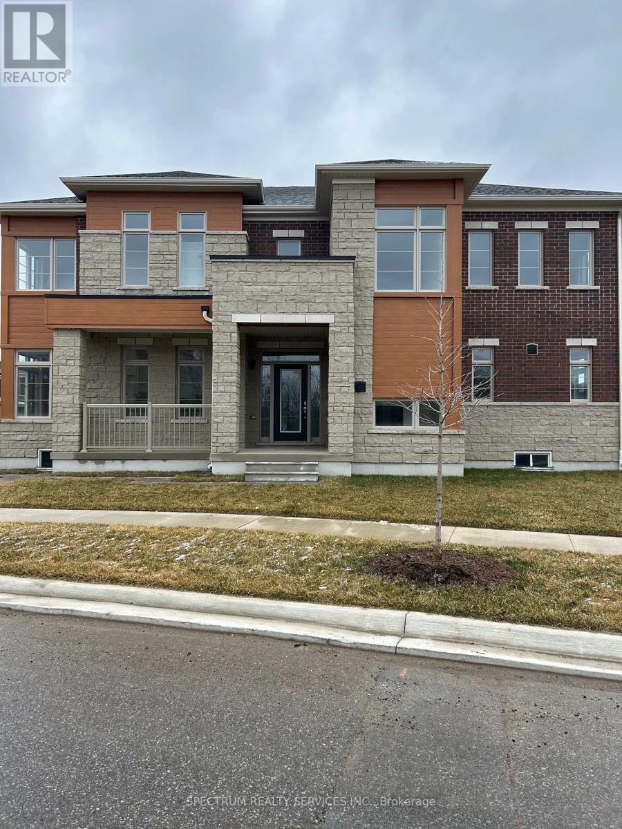- Houseful
- ON
- Cambridge
- Silver Heights
- 131 Poplar Dr
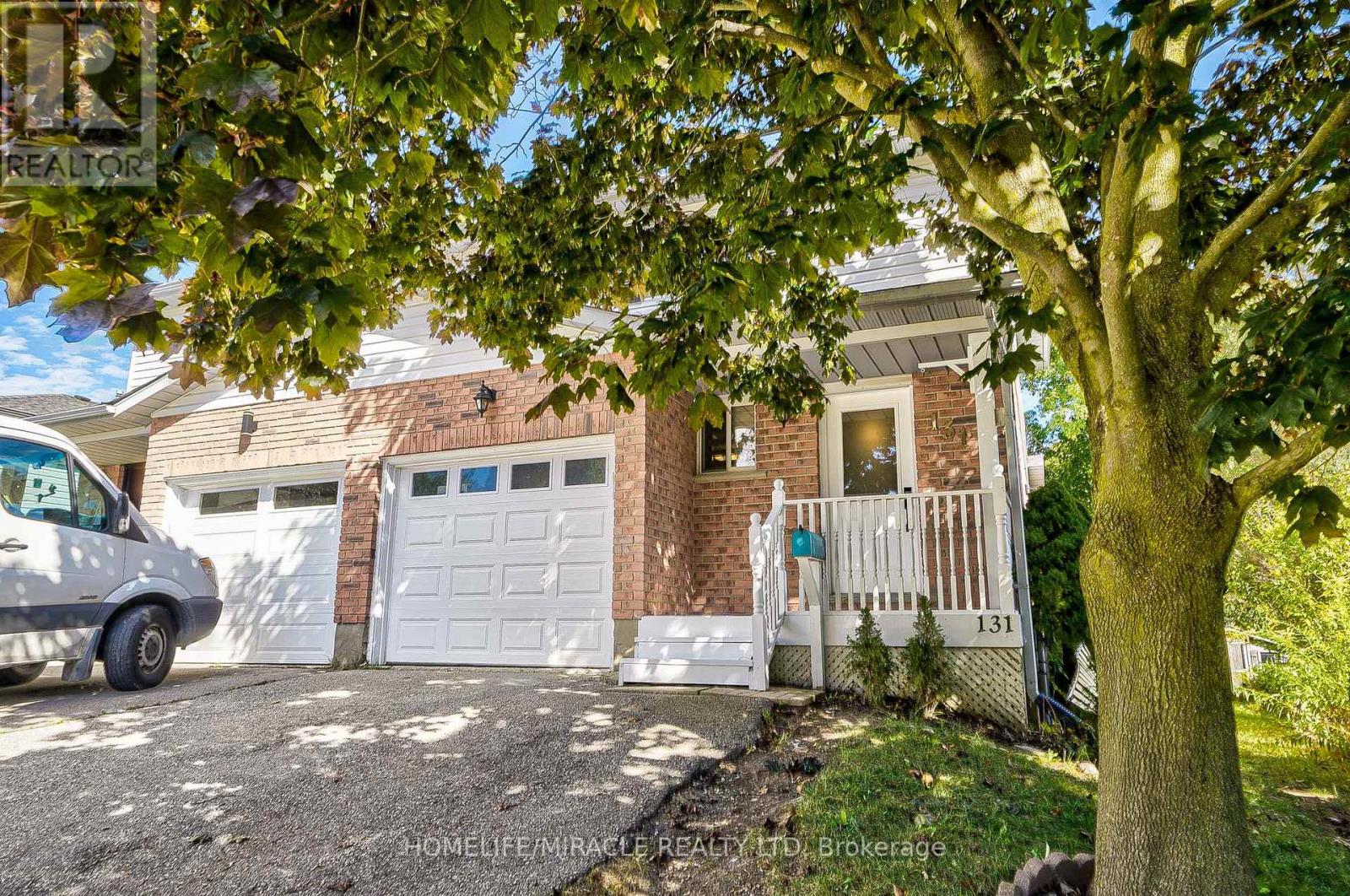
Highlights
Description
- Time on Houseful9 days
- Property typeSingle family
- Neighbourhood
- Median school Score
- Mortgage payment
Welcome to your perfect beginning! This inviting carpet free 3-bedroom, 3-bathroom home offers a comfortable and functional layout ideal for families, or anyone looking for smart space and modern convenience. The open-concept living and dining areas are filled with natural light, creating a warm and welcoming atmosphere. The kitchen features ample cabinet space and stainless steel appliances. The spacious primary suite includes a 3 pc en-suite and generous closet space. Two additional bedrooms are perfect for children, guests, or a home office. The Newly renovated basement with a full kitchen and 3 pc washroom offers an excellent potential for rental income. Enjoy quiet evenings on the patio or entertain friends in the huge backyard. Located in a friendly neighborhood close to schools, parks, and shopping, this home blends convenience and charm. Whether your just starting out or looking to downsize, this home checks all the boxes. Don't miss your chance to make it yours! (id:63267)
Home overview
- Cooling Central air conditioning
- Heat source Natural gas
- Heat type Forced air
- Sewer/ septic Sanitary sewer
- # total stories 2
- # parking spaces 3
- Has garage (y/n) Yes
- # full baths 2
- # half baths 1
- # total bathrooms 3.0
- # of above grade bedrooms 3
- Flooring Ceramic
- Lot size (acres) 0.0
- Listing # X12366643
- Property sub type Single family residence
- Status Active
- 2nd bedroom 3.71m X 3.45m
Level: 2nd - Primary bedroom 5m X 3m
Level: 2nd - 3rd bedroom 3.71m X 2.49m
Level: 2nd - Recreational room / games room 4.27m X 2.79m
Level: Basement - Utility 1.37m X 1.27m
Level: Basement - Kitchen 2.18m X 2.64m
Level: Basement - Dining room 2.87m X 1.96m
Level: Main - Living room 4.62m X 3.3m
Level: Main - Kitchen 2.74m X 2.74m
Level: Main
- Listing source url Https://www.realtor.ca/real-estate/28782287/131-poplar-drive-cambridge
- Listing type identifier Idx

$-1,864
/ Month

