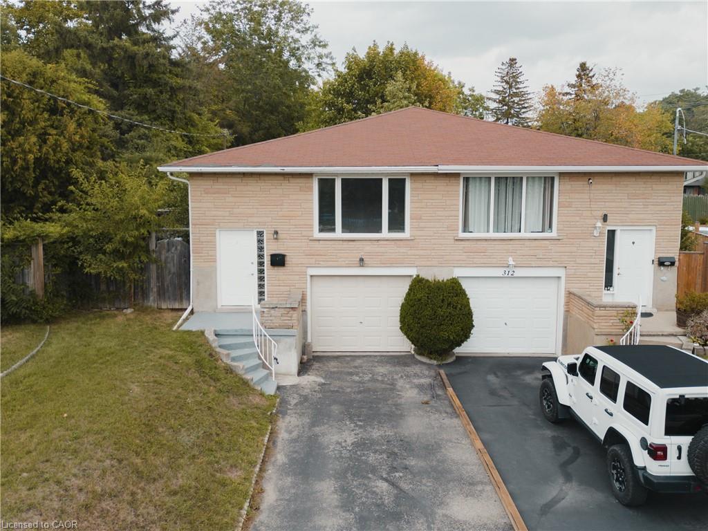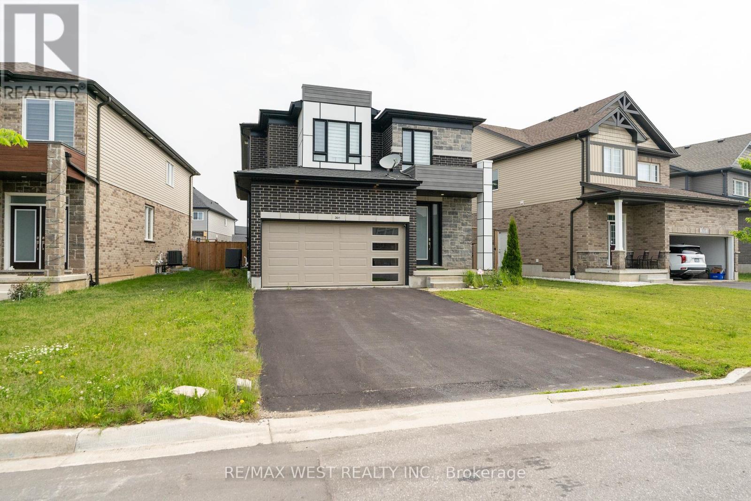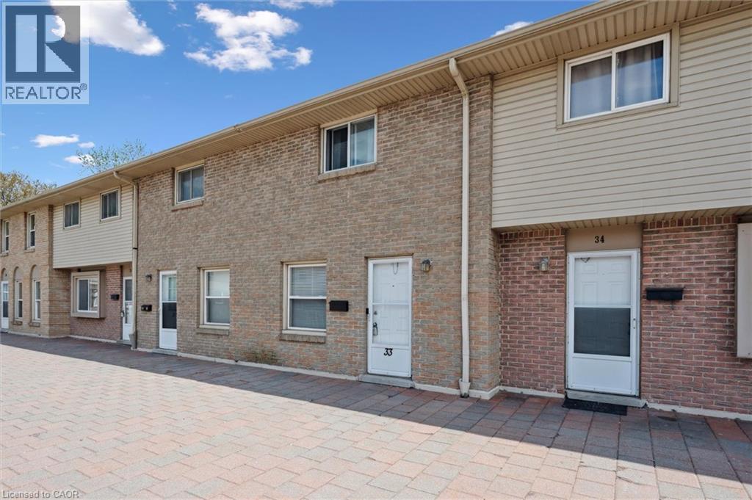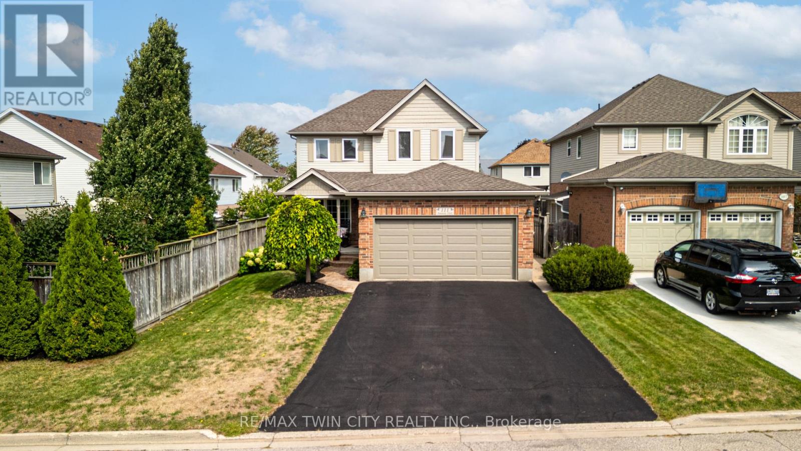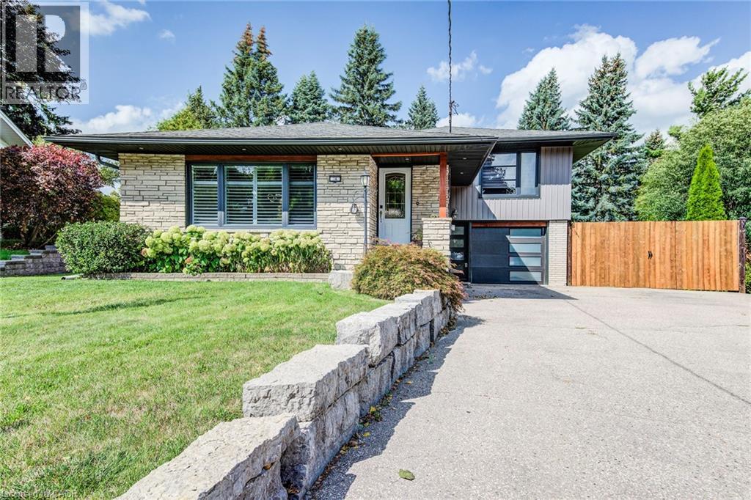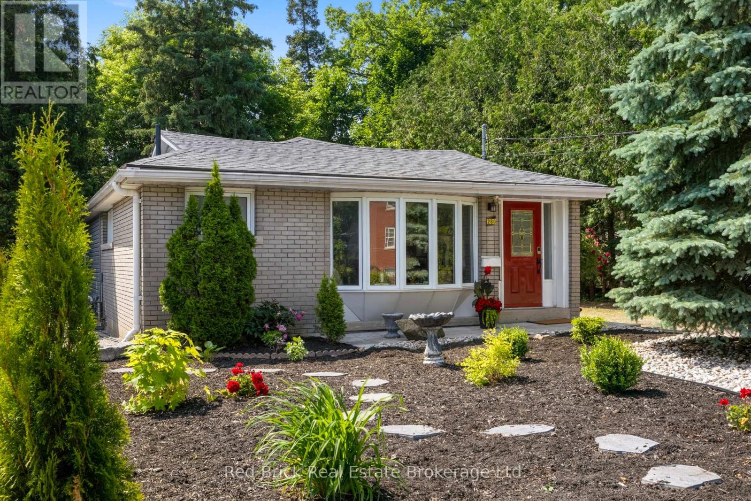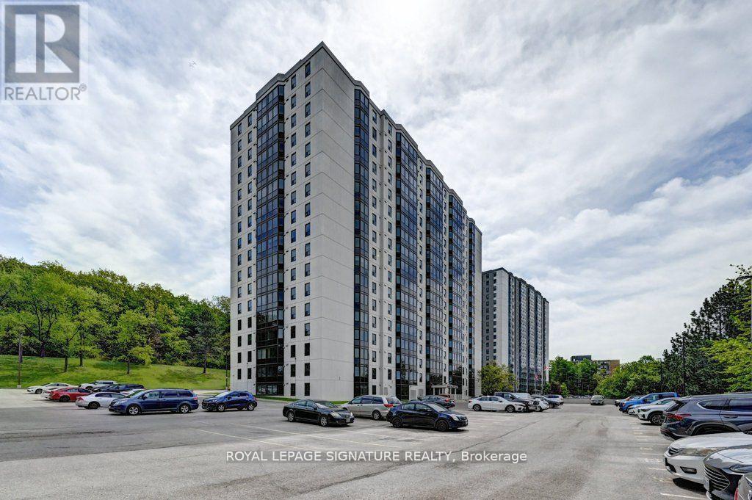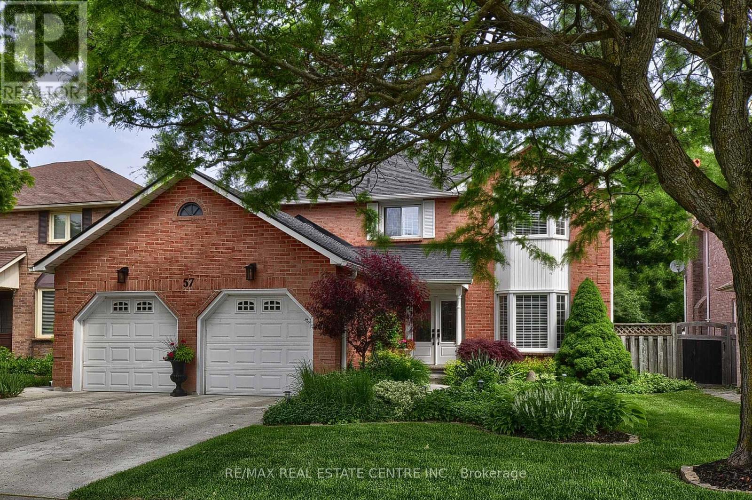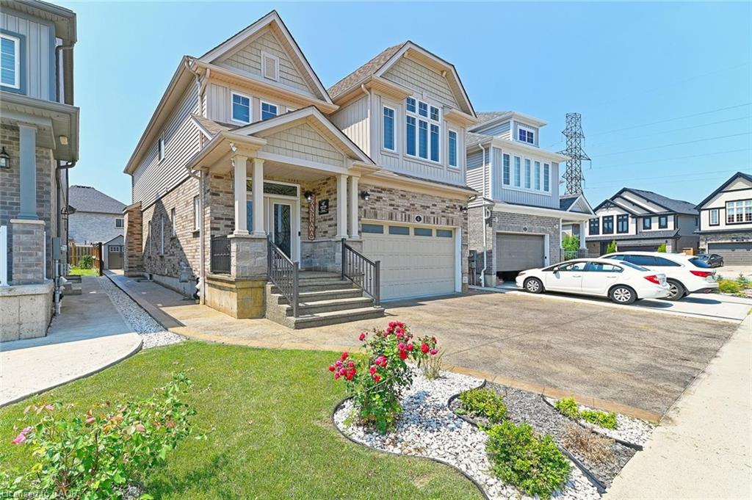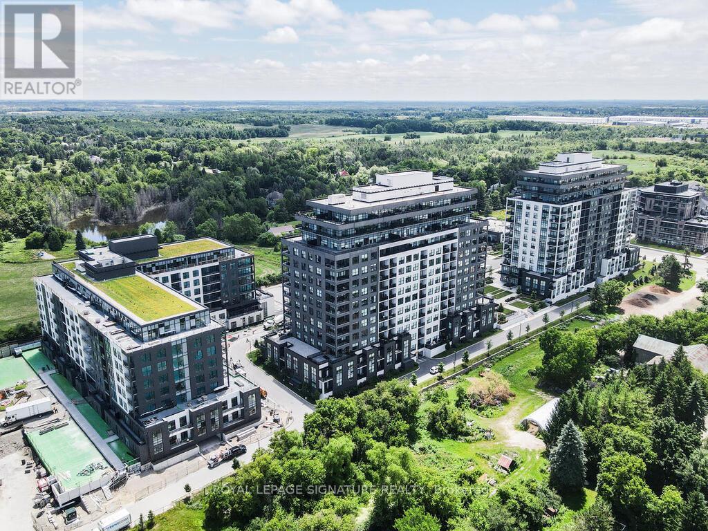- Houseful
- ON
- Cambridge
- Hespeler Village
- 132 Maple St
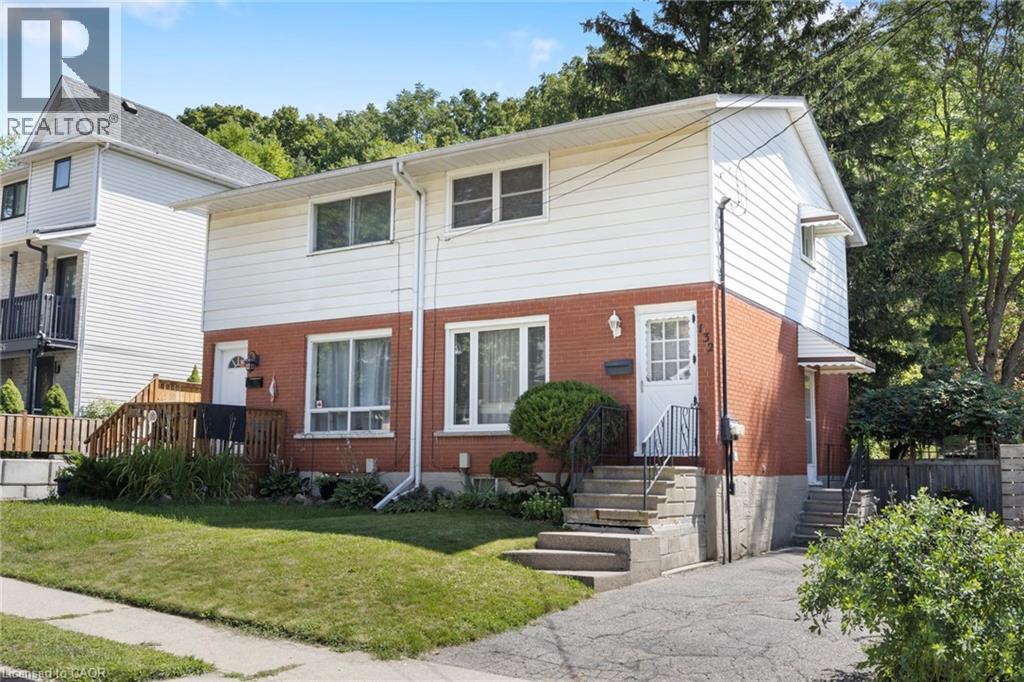
Highlights
Description
- Home value ($/Sqft)$417/Sqft
- Time on Housefulnew 5 days
- Property typeSingle family
- Style2 level
- Neighbourhood
- Median school Score
- Lot size5,793 Sqft
- Year built1968
- Mortgage payment
Move-in ready and full of charm, this gem is waiting to welcome you home. Beautifully maintained two-bedroom semi in sought-after Hespeler truly has it all—close to excellent schools, everyday amenities, and just minutes from the 401. A fantastic choice for first-time buyers, downsizers, or investors! The main floor features a bright eat-in kitchen with custom cabinetry, seamlessly opening into a spacious living room with stylish laminate flooring. Upstairs, you’ll find two generous bedrooms and a four-piece bath, offering comfort and convenience. The finished basement adds valuable living space with built-ins, a laundry area, and a potential area for a future bathroom. Step outside to your private fully fenced backyard retreat, complete with both a deck and patio, surrounded by a lush, park-like setting—perfect for entertaining or simply unwinding. Many updated through the years including Furnace, central air and water heater (2018) some newer windows (2021), New shut off water meter 2022, Fridge (2020) Dryer (2018) (id:63267)
Home overview
- Cooling Central air conditioning
- Heat source Natural gas
- Heat type Forced air
- Sewer/ septic Municipal sewage system
- # total stories 2
- # parking spaces 2
- # full baths 1
- # total bathrooms 1.0
- # of above grade bedrooms 2
- Subdivision 40 - centennial
- Lot dimensions 0.133
- Lot size (acres) 0.13
- Building size 1199
- Listing # 40760367
- Property sub type Single family residence
- Status Active
- Bedroom 2.591m X 3.48m
Level: 2nd - Bathroom (# of pieces - 4) 2.057m X 2.032m
Level: 2nd - Primary bedroom 4.013m X 3.15m
Level: 2nd - Utility 2.362m X 2.515m
Level: Basement - Bonus room 1.219m X 2.007m
Level: Basement - Family room 4.547m X 4.826m
Level: Basement - Laundry 2.718m X 2.616m
Level: Basement - Kitchen 2.946m X 3.048m
Level: Main - Living room 4.724m X 4.293m
Level: Main - Dining room 1.778m X 3.048m
Level: Main - Foyer 1.245m X 1.194m
Level: Main
- Listing source url Https://www.realtor.ca/real-estate/28797249/132-maple-street-cambridge
- Listing type identifier Idx

$-1,333
/ Month

