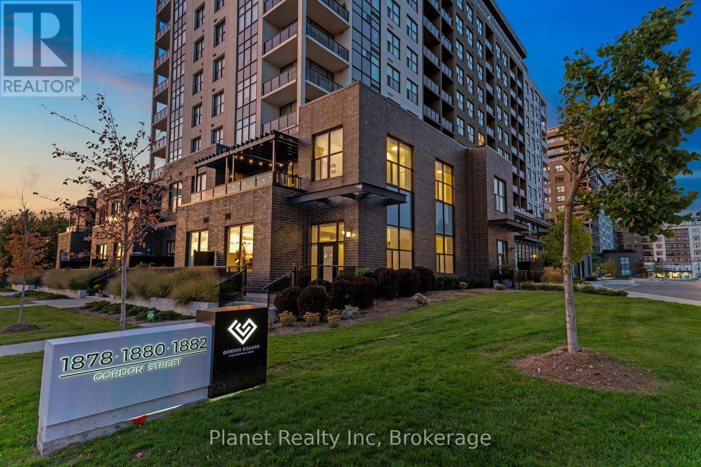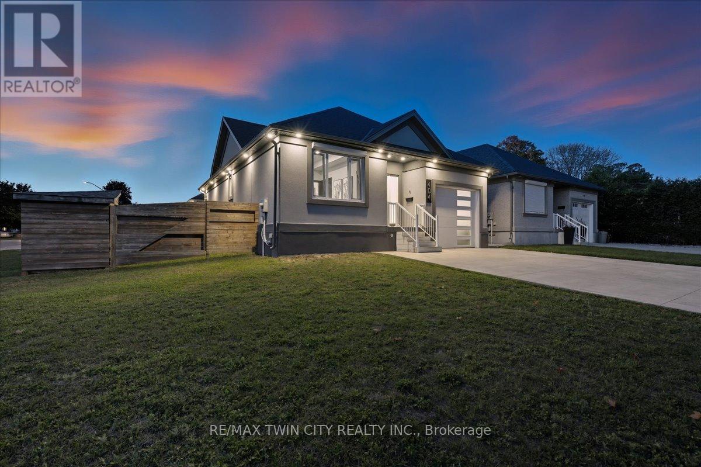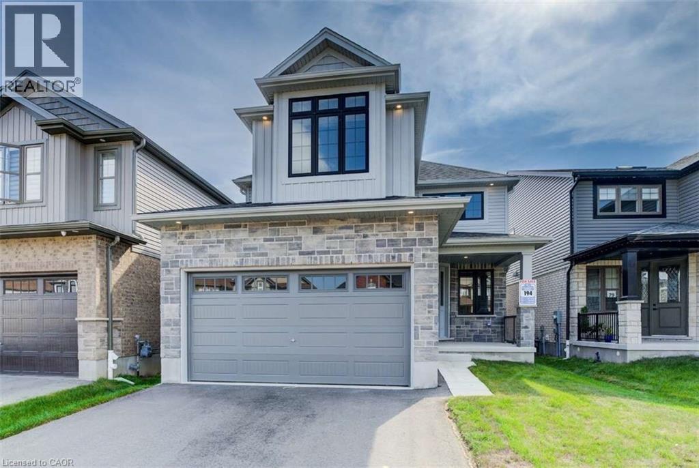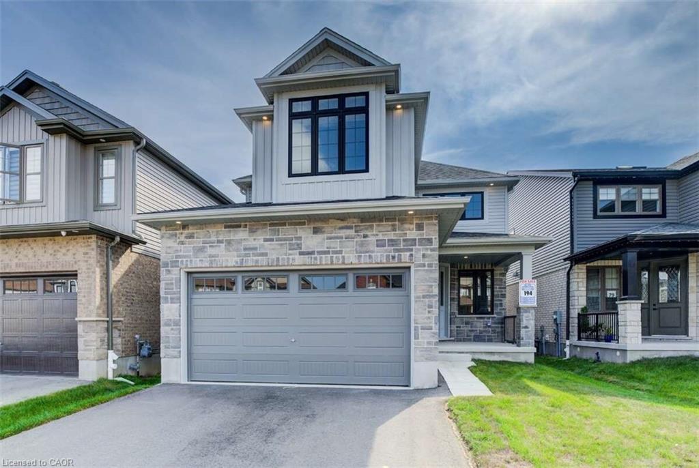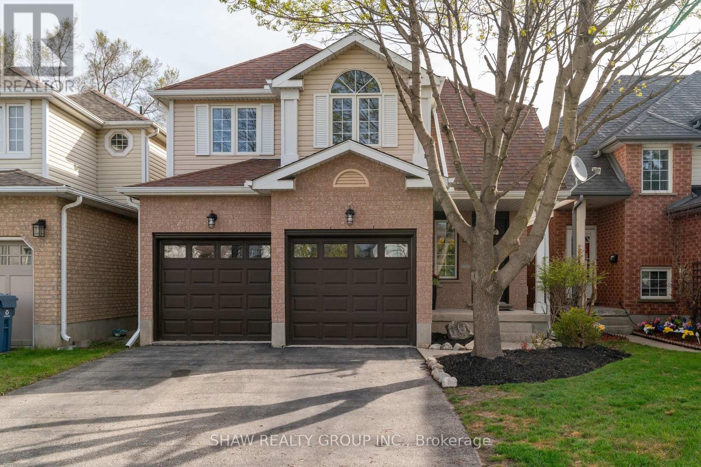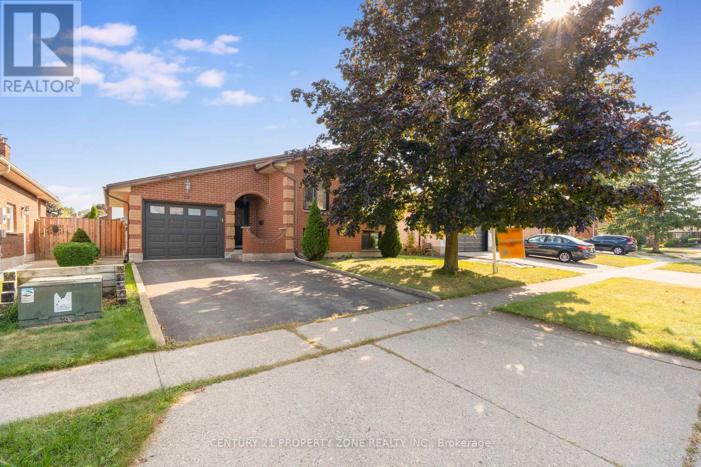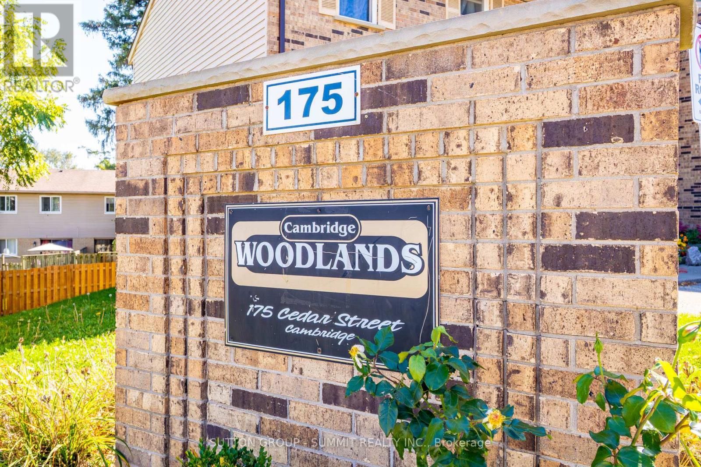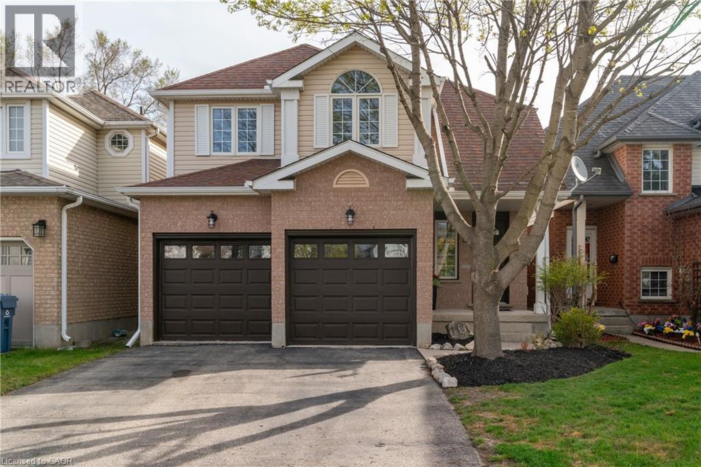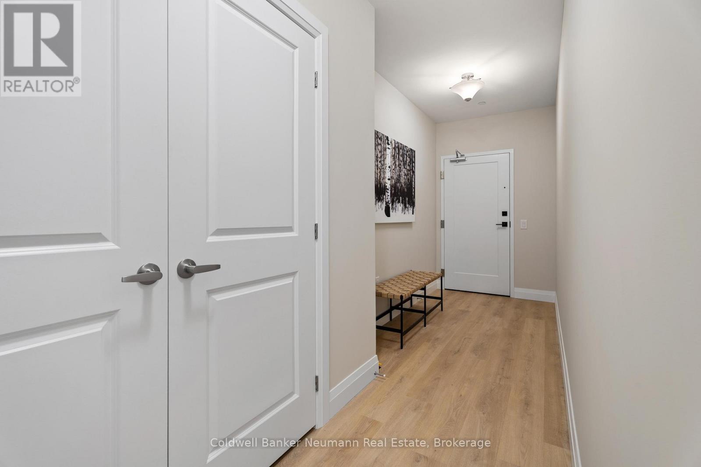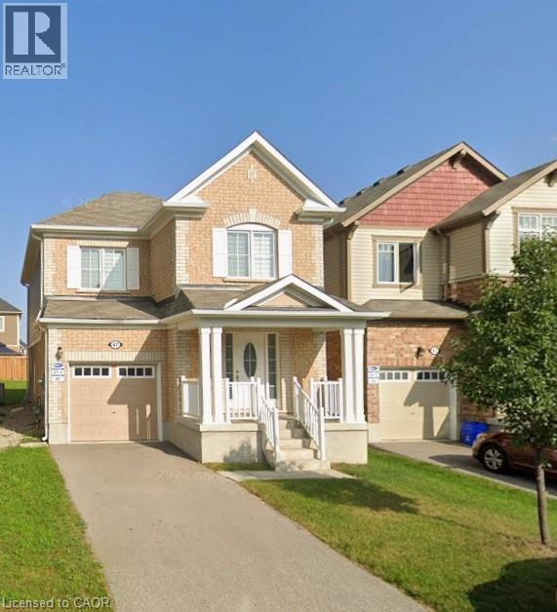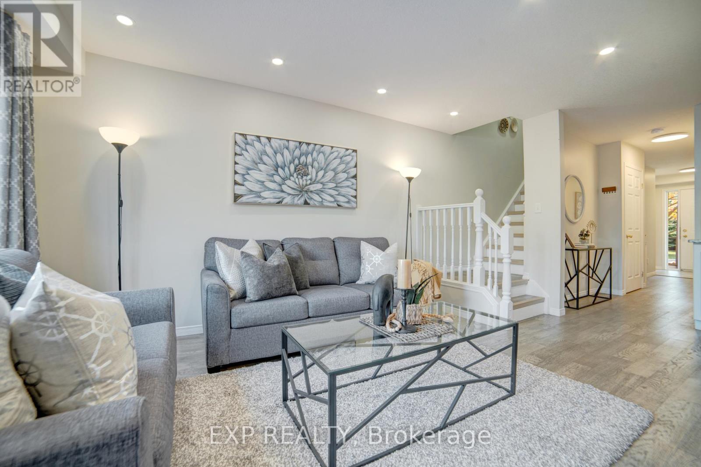- Houseful
- ON
- Cambridge
- Hespeler Village
- 132 Queen St W
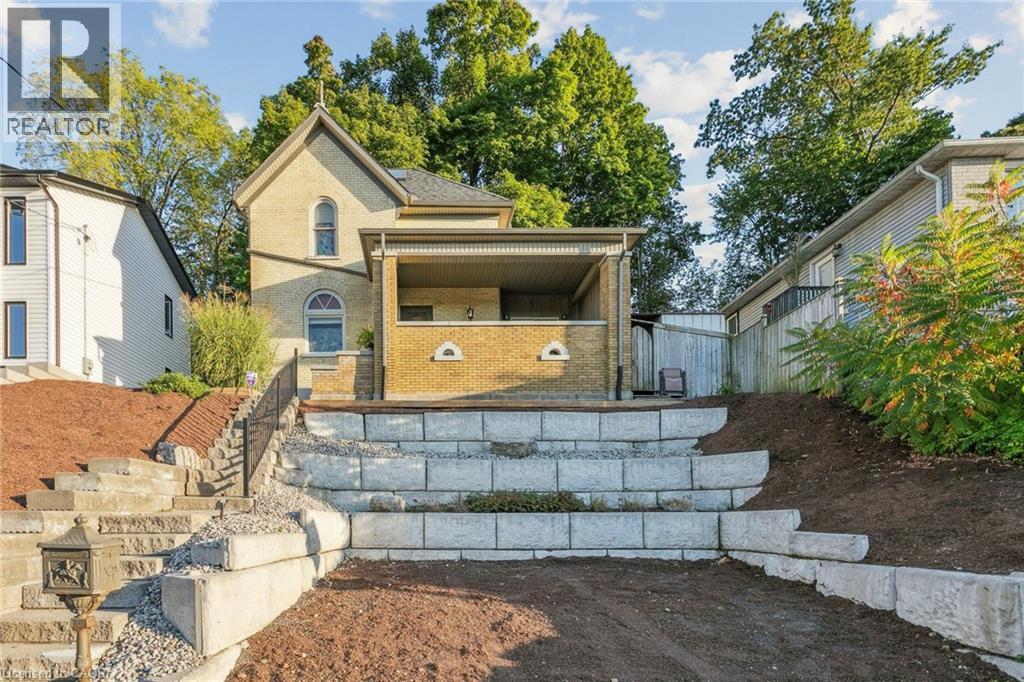
Highlights
Description
- Home value ($/Sqft)$350/Sqft
- Time on Housefulnew 20 hours
- Property typeSingle family
- Neighbourhood
- Median school Score
- Year built1990
- Mortgage payment
This beautifully maintained 2000 sq. ft. double-brick home, built circa 1900's, blends historic character with modern updates. Features include hardwood floors, crown mouldings, high ceilings, stained-glass windows, and the original staircase railings. The spacious kitchen offers new appliances and a walkout to the wrap-around deck. With 3 bedrooms and 1.5 bathrooms, a versatile loft with skylights, a gas fireplace, and approximately 500 sq. ft. of basement storage, this home is both functional and charming. 200 amp electrical service, plumbing, and roof shingles (approx. 6 years old) have all been updated. Enjoy a private backyard backing onto a wooded area and sunset views from the elevated front patio. Walking distance to downtown Hespeler, schools, parks, and trails, and only five minutes to Hwy 401. (id:63267)
Home overview
- Cooling Ductless
- Heat type Radiant heat
- Sewer/ septic Municipal sewage system
- # total stories 2
- Construction materials Wood frame
- # parking spaces 2
- # full baths 1
- # half baths 1
- # total bathrooms 2.0
- # of above grade bedrooms 3
- Subdivision 40 - centennial
- Directions 2148184
- Lot size (acres) 0.0
- Building size 2088
- Listing # 40774022
- Property sub type Single family residence
- Status Active
- Bathroom (# of pieces - 4) Measurements not available
Level: 2nd - Bedroom 3.607m X 3.15m
Level: 2nd - Primary bedroom 3.912m X 3.15m
Level: 2nd - Bedroom 3.607m X 3.175m
Level: 2nd - Attic 8.026m X 7.29m
Level: 3rd - Utility 25'11''
Level: Basement - Storage 4.115m X 3.48m
Level: Basement - Dining room 4.394m X 3.581m
Level: Main - Bathroom (# of pieces - 2) Measurements not available
Level: Main - Kitchen 6.452m X 3.785m
Level: Main - Living room 7.823m X 3.759m
Level: Main
- Listing source url Https://www.realtor.ca/real-estate/28946202/132-queen-street-w-cambridge
- Listing type identifier Idx

$-1,947
/ Month

