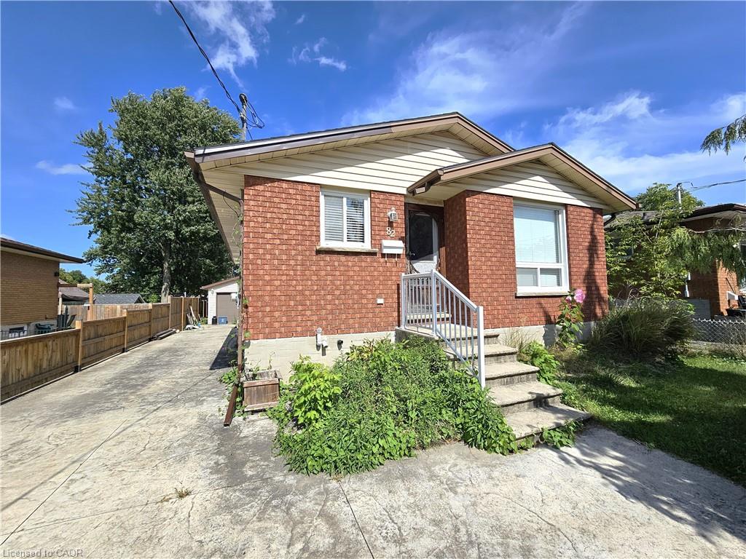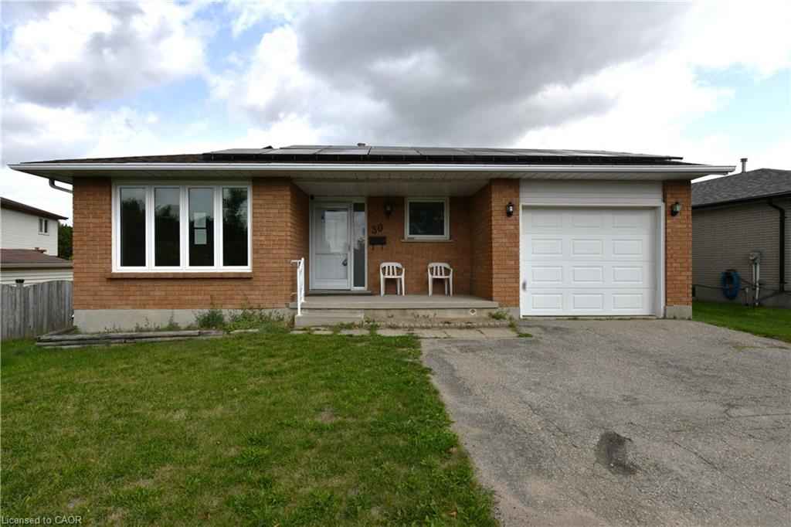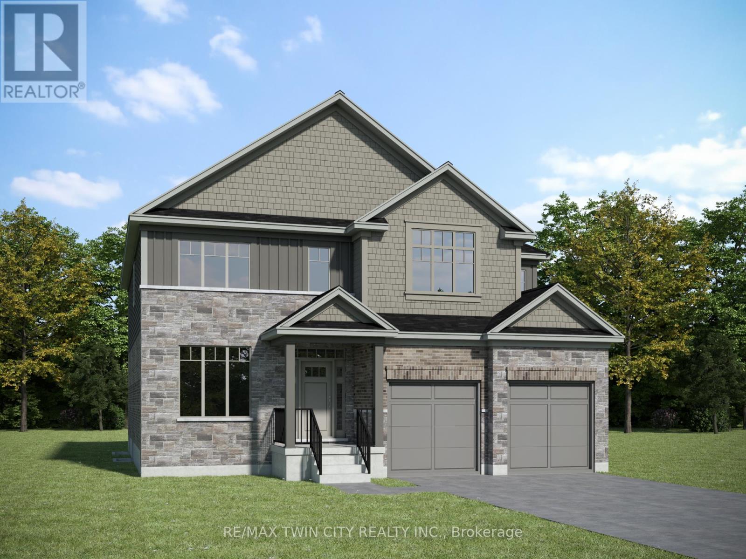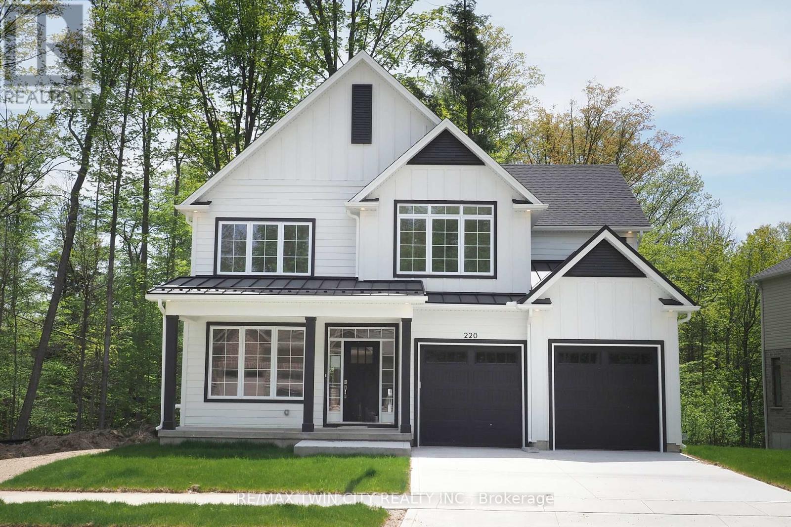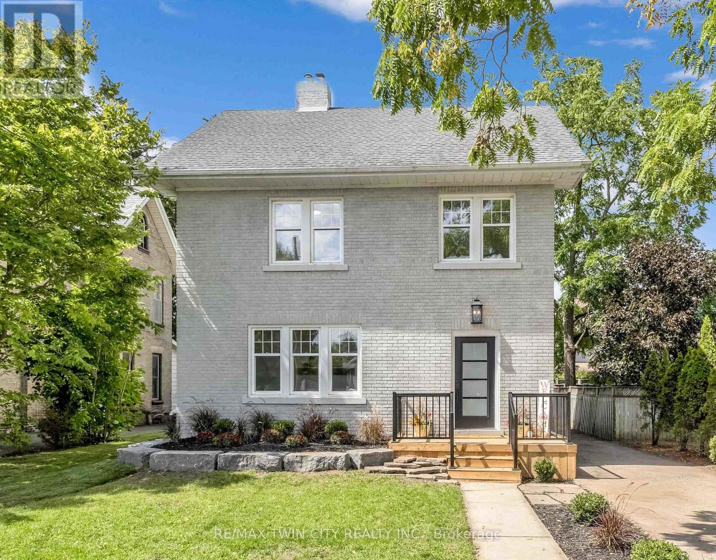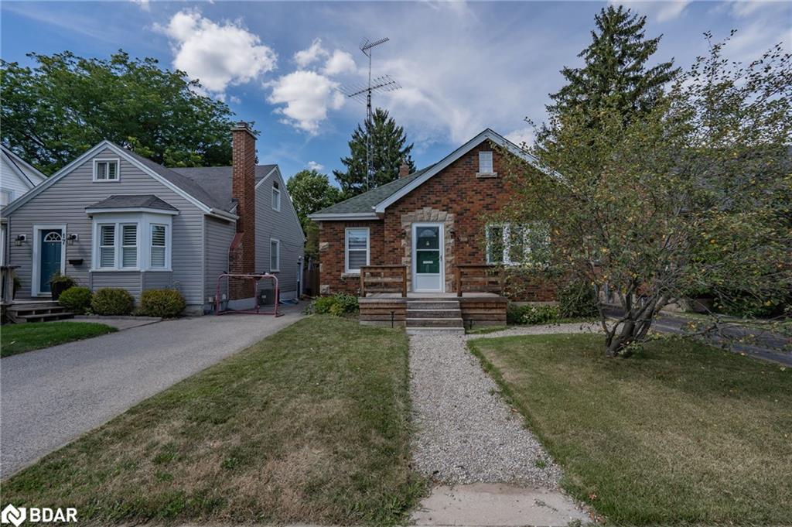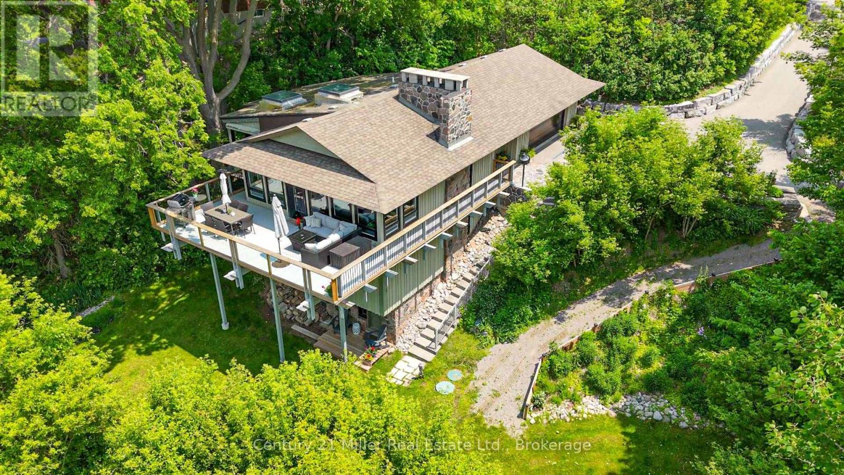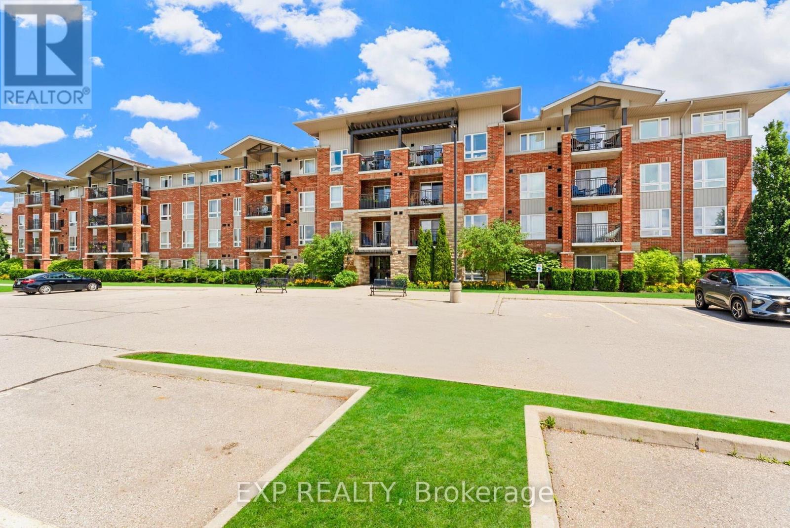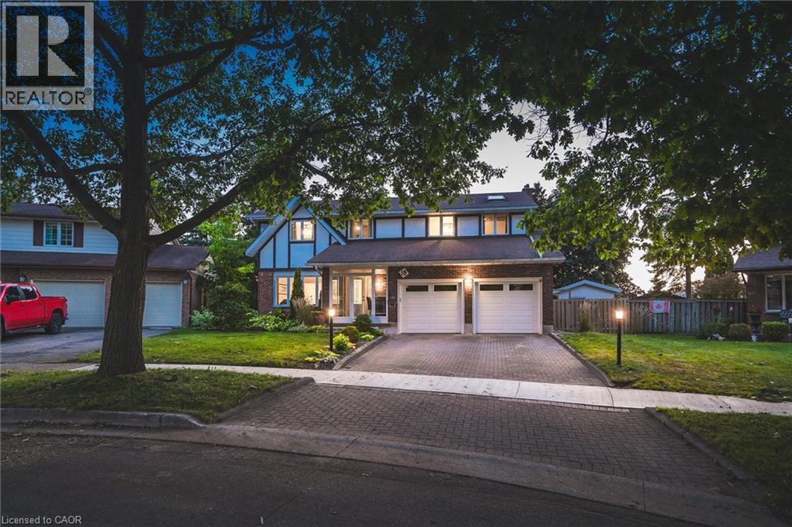- Houseful
- ON
- Cambridge
- Christopher-Champlain
- 135 Dorset Rd
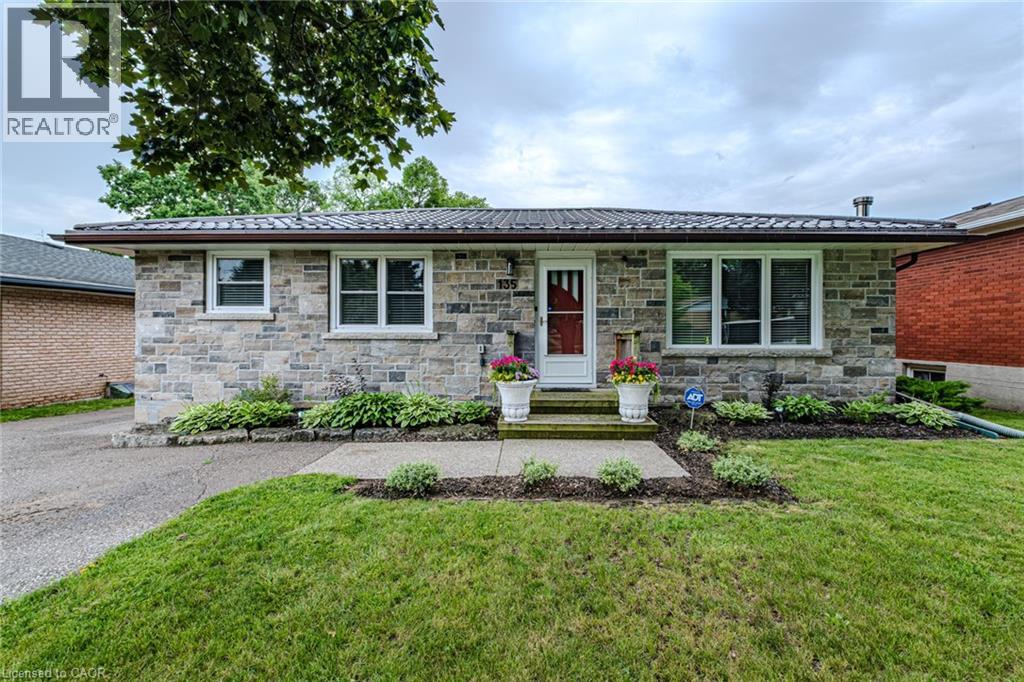
Highlights
Description
- Home value ($/Sqft)$647/Sqft
- Time on Houseful64 days
- Property typeSingle family
- StyleBungalow
- Neighbourhood
- Median school Score
- Year built1967
- Mortgage payment
Impressive All-Brick Bungalow with In-Law Suite Potential in Prime Location Beautifully updated 1,300 sq ft all-brick bungalow offering bright, functional living space and exceptional versatility. The main floor features 3 spacious bedrooms, hardwood floors, pot lights, and an open-concept living/dining area, perfect for families or entertaining. The spacious kitchen boasts stainless steel appliances, gas stove, and ample cabinetry. The fully finished basement with separate entrance includes a second kitchen, 3-piece bath, large rec room, bonus room, and laundry, ideal for an in-law suite or income-generating rental. Notable Updates: Steel roof (2021), furnace (2018), windows (2018), stone exterior (2018), electrical panel (2019), A/C (2016). Situated on a generous lot with a detached garage (24.5’ x 14’), parking for five, 8x11 shed, and a 20x35 concrete pad—perfect for outdoor entertaining or extra storage. Fantastic location near all amenities, schools and shopping, . A true turn-key opportunity with flexible living options, live in, rent out, or both! (id:63267)
Home overview
- Cooling Central air conditioning
- Heat source Natural gas
- Heat type Forced air
- Sewer/ septic Municipal sewage system
- # total stories 1
- # parking spaces 6
- Has garage (y/n) Yes
- # full baths 2
- # total bathrooms 2.0
- # of above grade bedrooms 3
- Community features Quiet area
- Subdivision 21 - glenview, lincoln, oak
- Lot size (acres) 0.0
- Building size 1120
- Listing # 40747286
- Property sub type Single family residence
- Status Active
- Recreational room 6.198m X 3.962m
Level: Basement - Utility Measurements not available
Level: Basement - Bonus room 3.658m X 2.769m
Level: Basement - Bathroom (# of pieces - 3) Measurements not available
Level: Basement - Laundry 2.489m X 3.658m
Level: Basement - Kitchen 5.791m X 3.81m
Level: Basement - Kitchen 3.962m X 4.039m
Level: Main - Bedroom 3.353m X 2.87m
Level: Main - Bathroom (# of pieces - 4) Measurements not available
Level: Main - Living room / dining room 5.715m X 3.962m
Level: Main - Bedroom 2.972m X 2.845m
Level: Main - Primary bedroom 3.962m X 2.743m
Level: Main
- Listing source url Https://www.realtor.ca/real-estate/28549773/135-dorset-road-cambridge
- Listing type identifier Idx

$-1,933
/ Month

