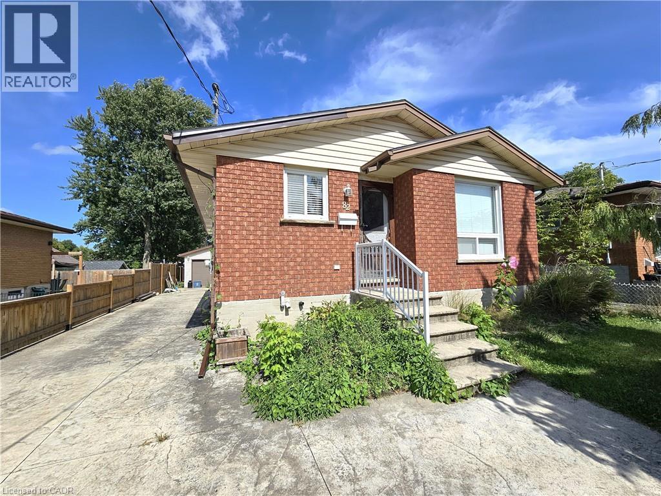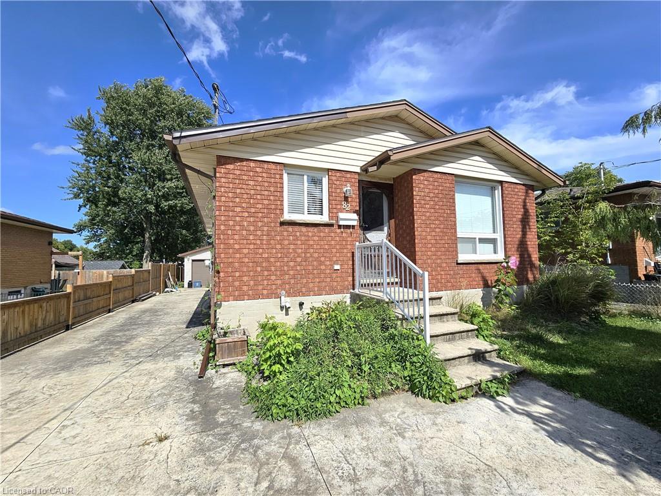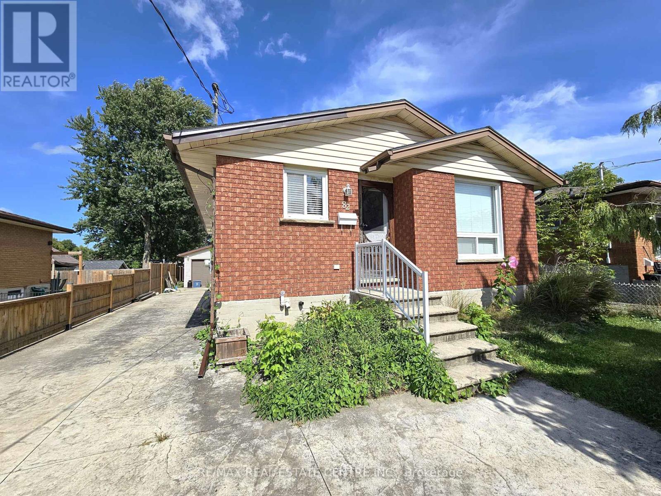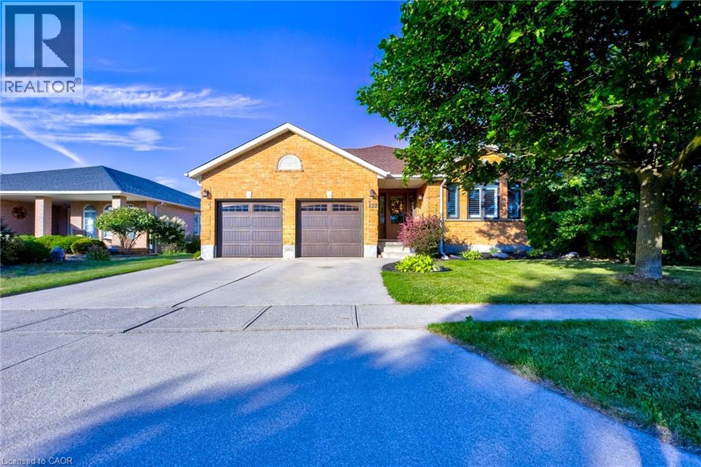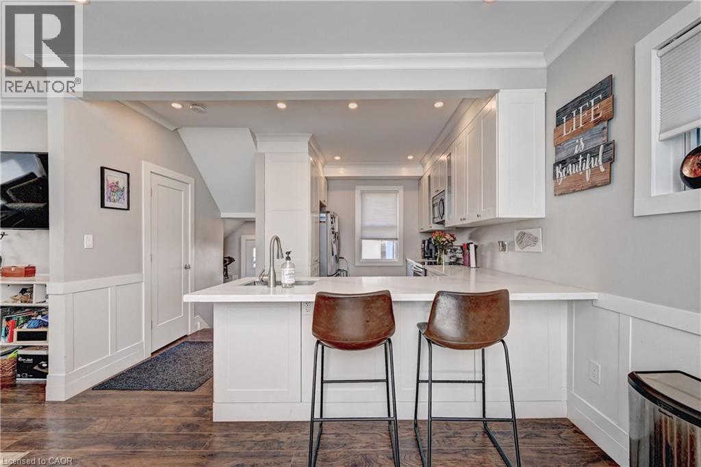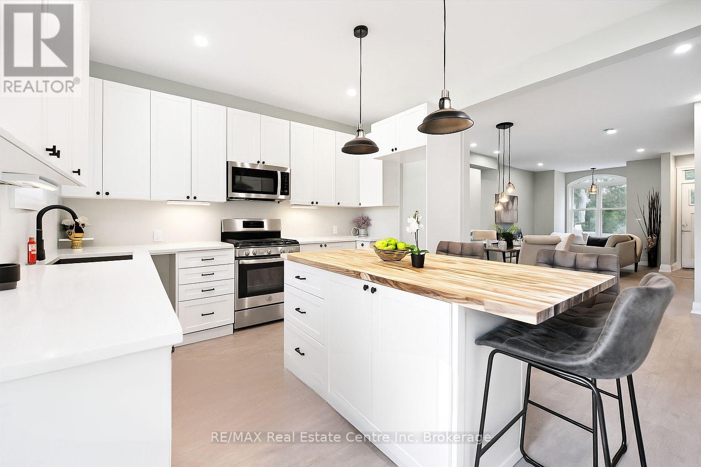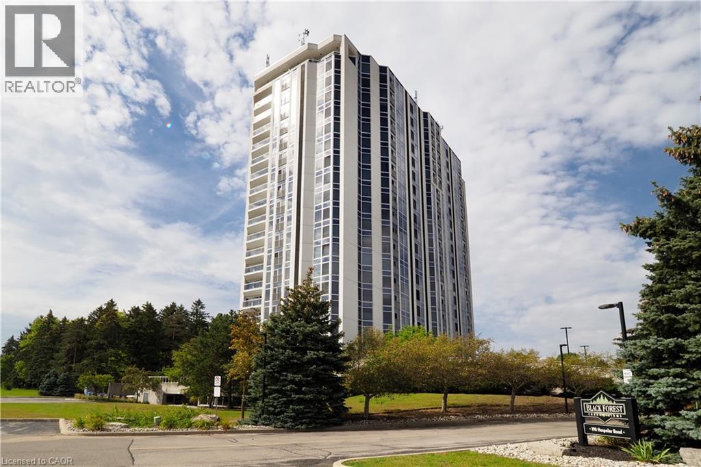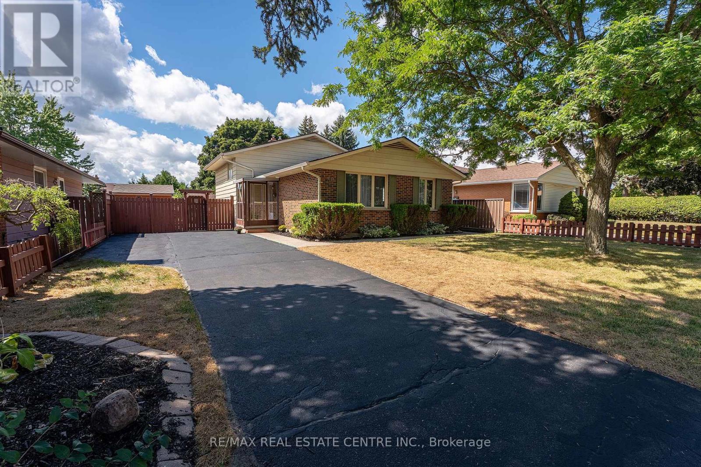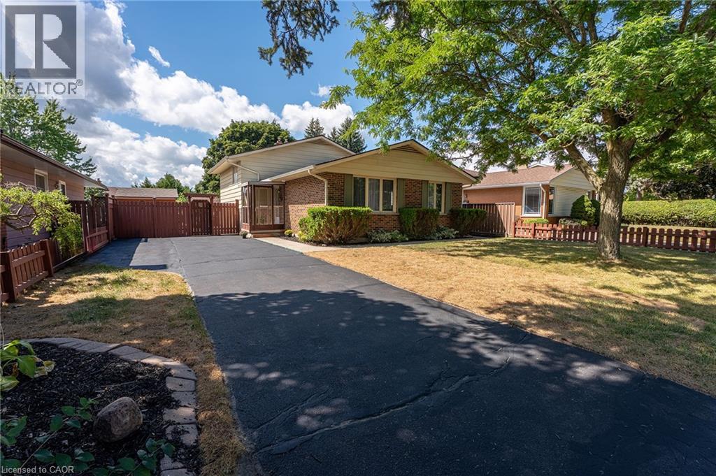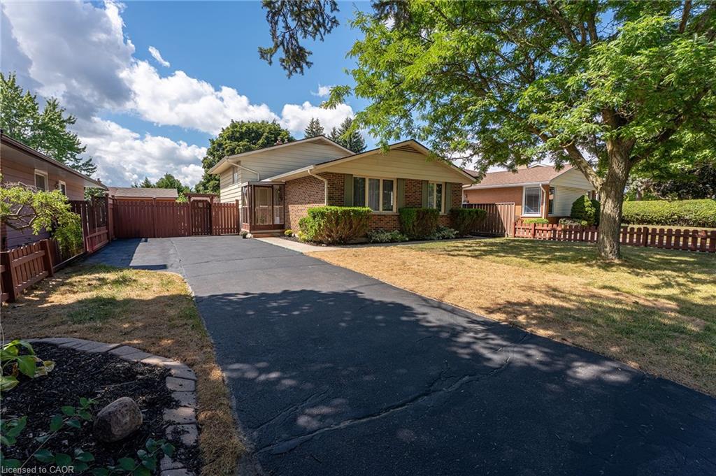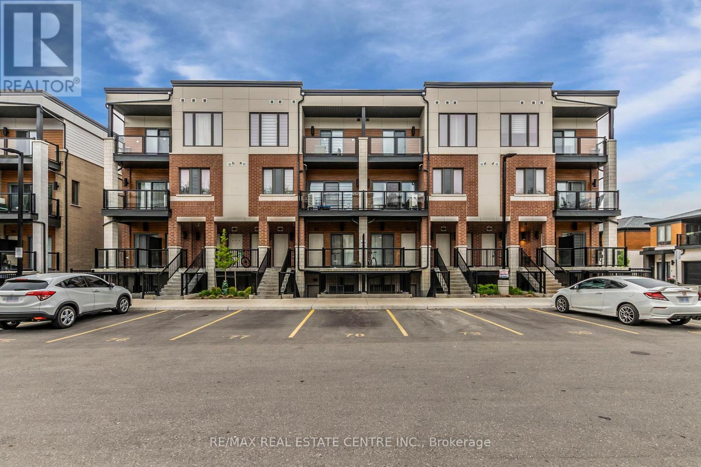- Houseful
- ON
- Cambridge
- Blair Road
- 99 135 Hardcastle Dr
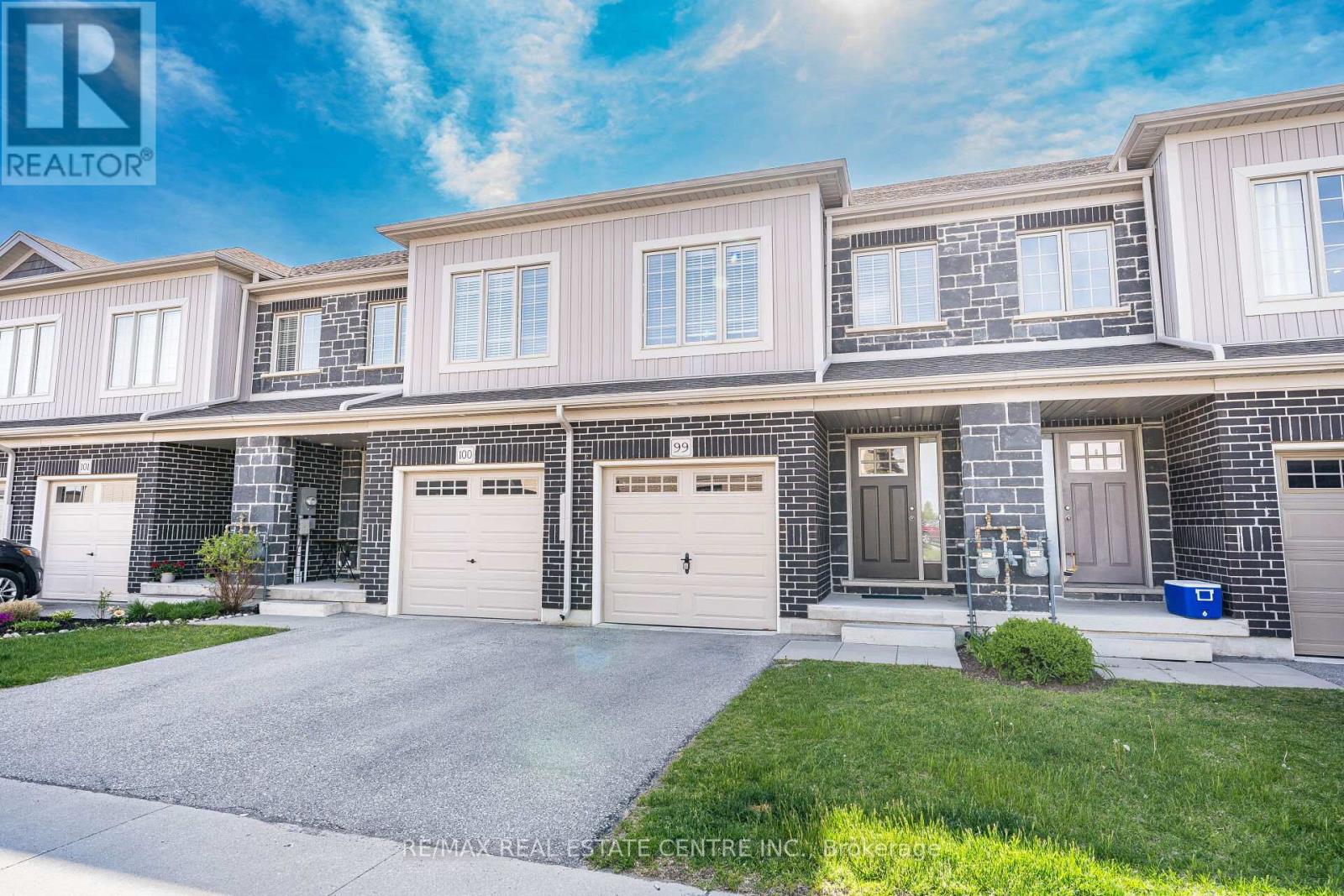
Highlights
Description
- Time on Housefulnew 3 days
- Property typeSingle family
- Neighbourhood
- Median school Score
- Mortgage payment
Welcome to this fabulous, well-maintained townhouse located in the highly sought-after and upscale community of Highland Ridge in Cambridge. Offering 3 spacious bedrooms and 3 bathrooms, this home features a functional and inviting layout, including a generously sized primary bedroom with an ensuite and 2 walk-in closets for Him & Her, as well as a convenient second-floor laundry room. The property boasts a private backyard with a deck, an attached garage with driveway parking, and access to ample visitor parking. Perfectly situated just minutes from nearby parks, excellent schools, walking trails, shopping, and major highways including the 401, this home offers a seamless blend of comfort, convenience, and lifestyle. Property taxes are applicable and POTL fees are $162.85. A wonderful opportunity especially for 1st time homebuyers to settle into a vibrant and family-friendly neighbourhood. Book your showing today! Offer Registration due on September 9th, Tuesday at 6:00pm and Offer Presentation is at 7:30pm, and preemptive offers can be accepted anytime without notice. (id:63267)
Home overview
- Cooling Central air conditioning
- Heat source Natural gas
- Heat type Forced air
- Sewer/ septic Sanitary sewer
- # total stories 2
- # parking spaces 2
- Has garage (y/n) Yes
- # full baths 2
- # half baths 1
- # total bathrooms 3.0
- # of above grade bedrooms 3
- Lot size (acres) 0.0
- Listing # X12374936
- Property sub type Single family residence
- Status Active
- 2nd bedroom 2.54m X 3.2m
Level: 2nd - Bathroom Measurements not available
Level: 2nd - Primary bedroom 3.15m X 5.41m
Level: 2nd - Bathroom Measurements not available
Level: 2nd - 3rd bedroom 2.67m X 3.2m
Level: 2nd - Other Measurements not available
Level: Basement - Kitchen 2.59m X 3.48m
Level: Ground - Bathroom Measurements not available
Level: Ground - Great room 5.28m X 3.05m
Level: Ground - Dining room 2.69m X 3.48m
Level: Ground
- Listing source url Https://www.realtor.ca/real-estate/28800747/99-135-hardcastle-drive-cambridge
- Listing type identifier Idx

$-1,597
/ Month

