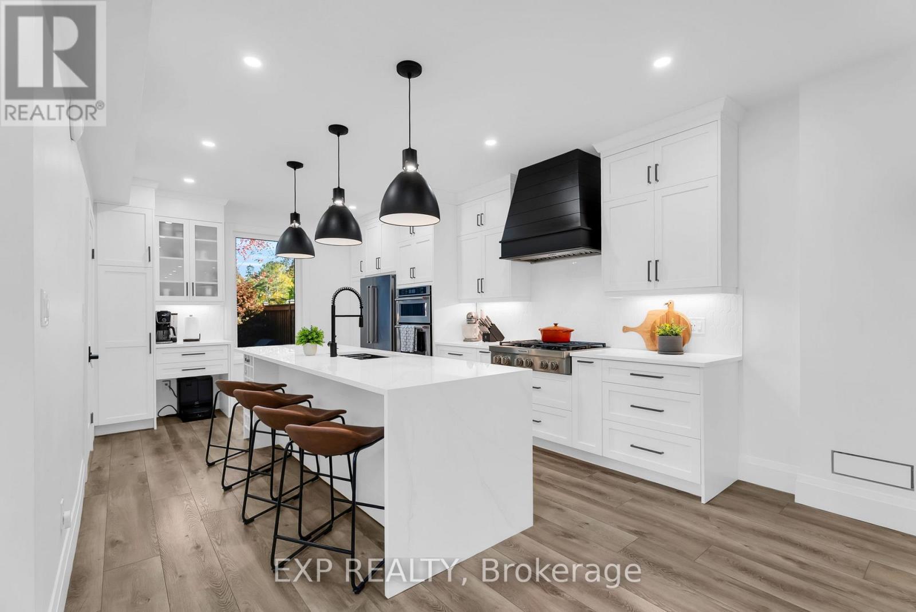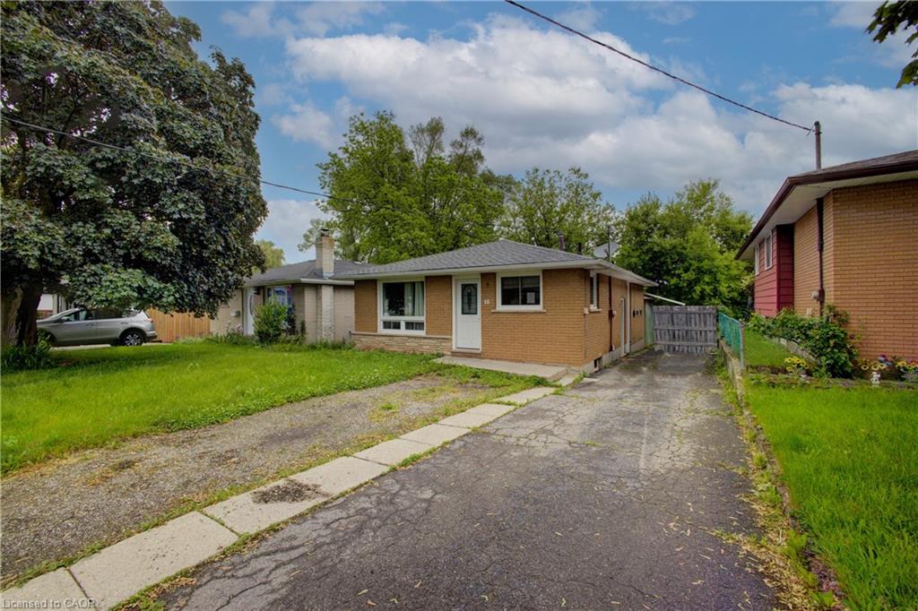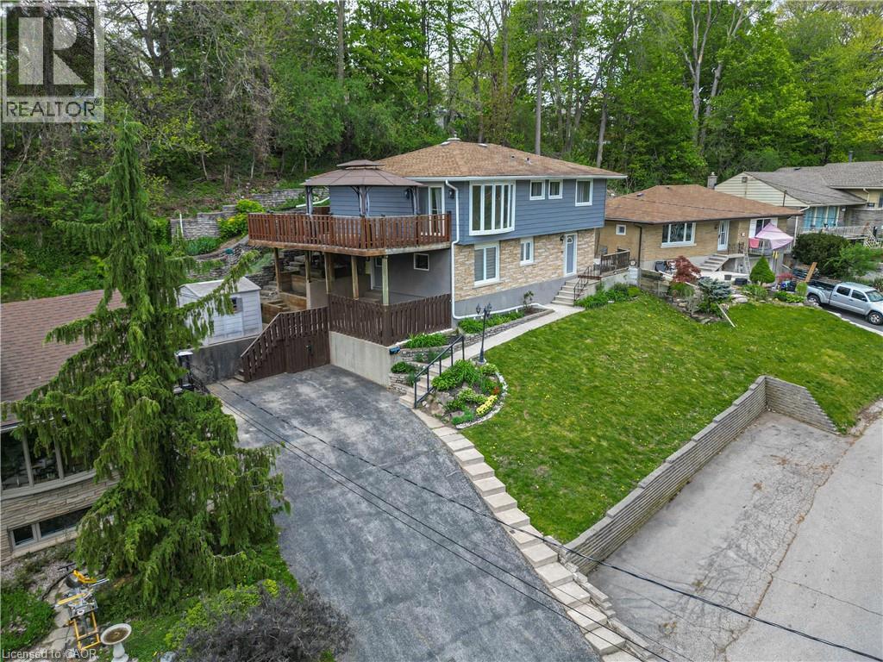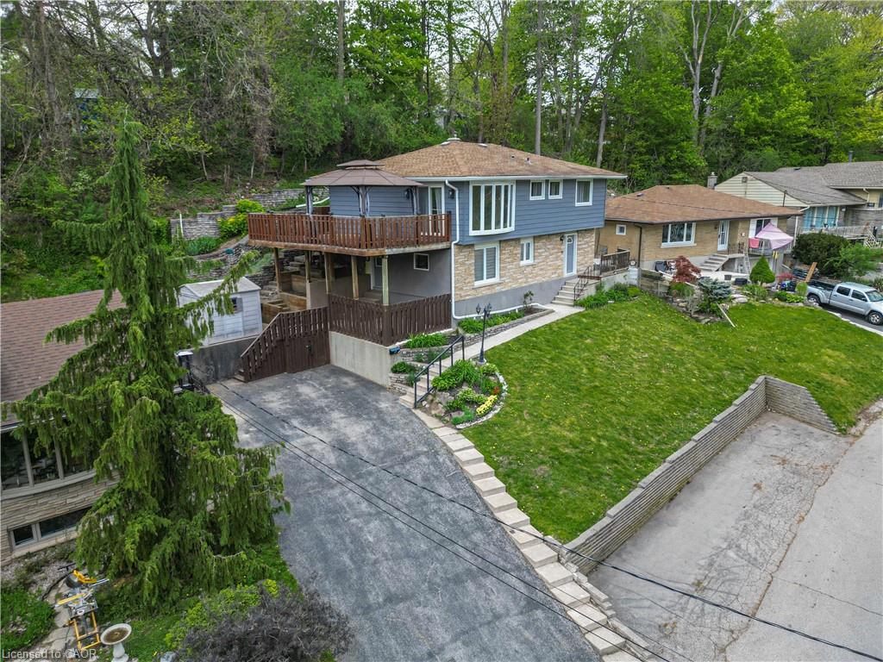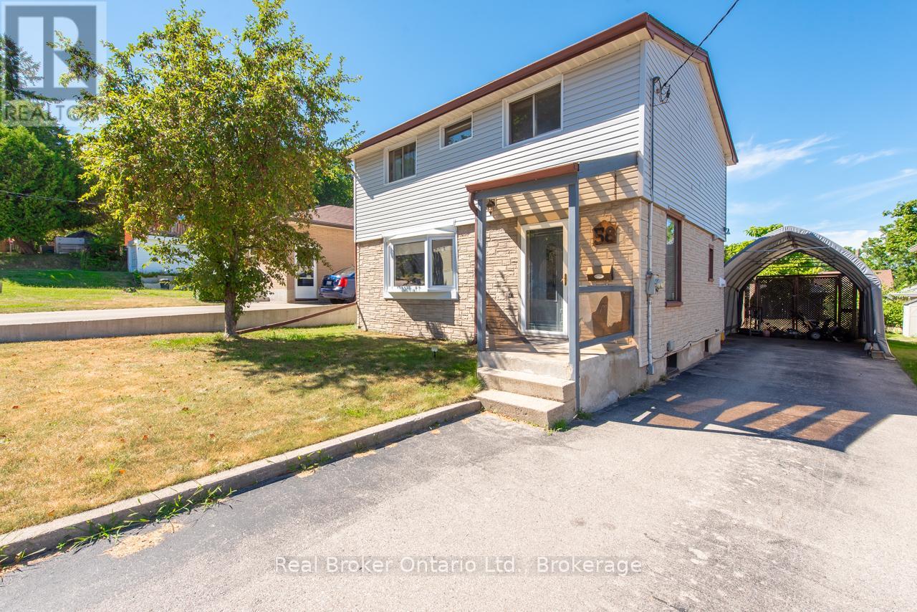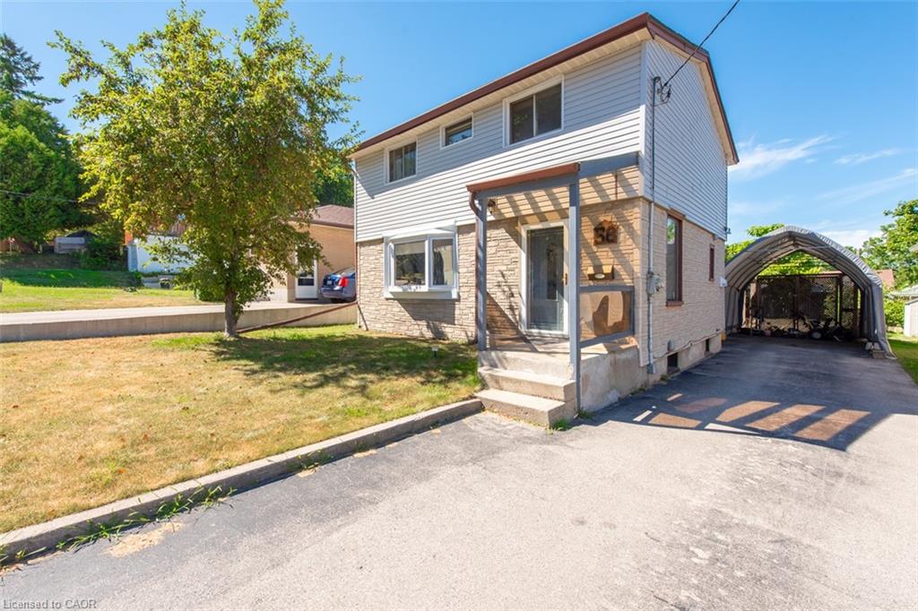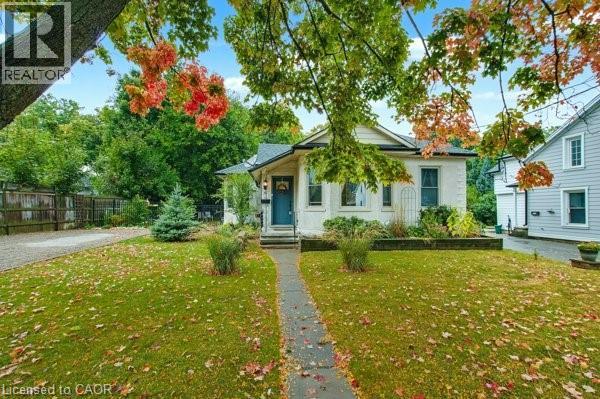- Houseful
- ON
- Cambridge
- Blair Road
- 135 Kent St
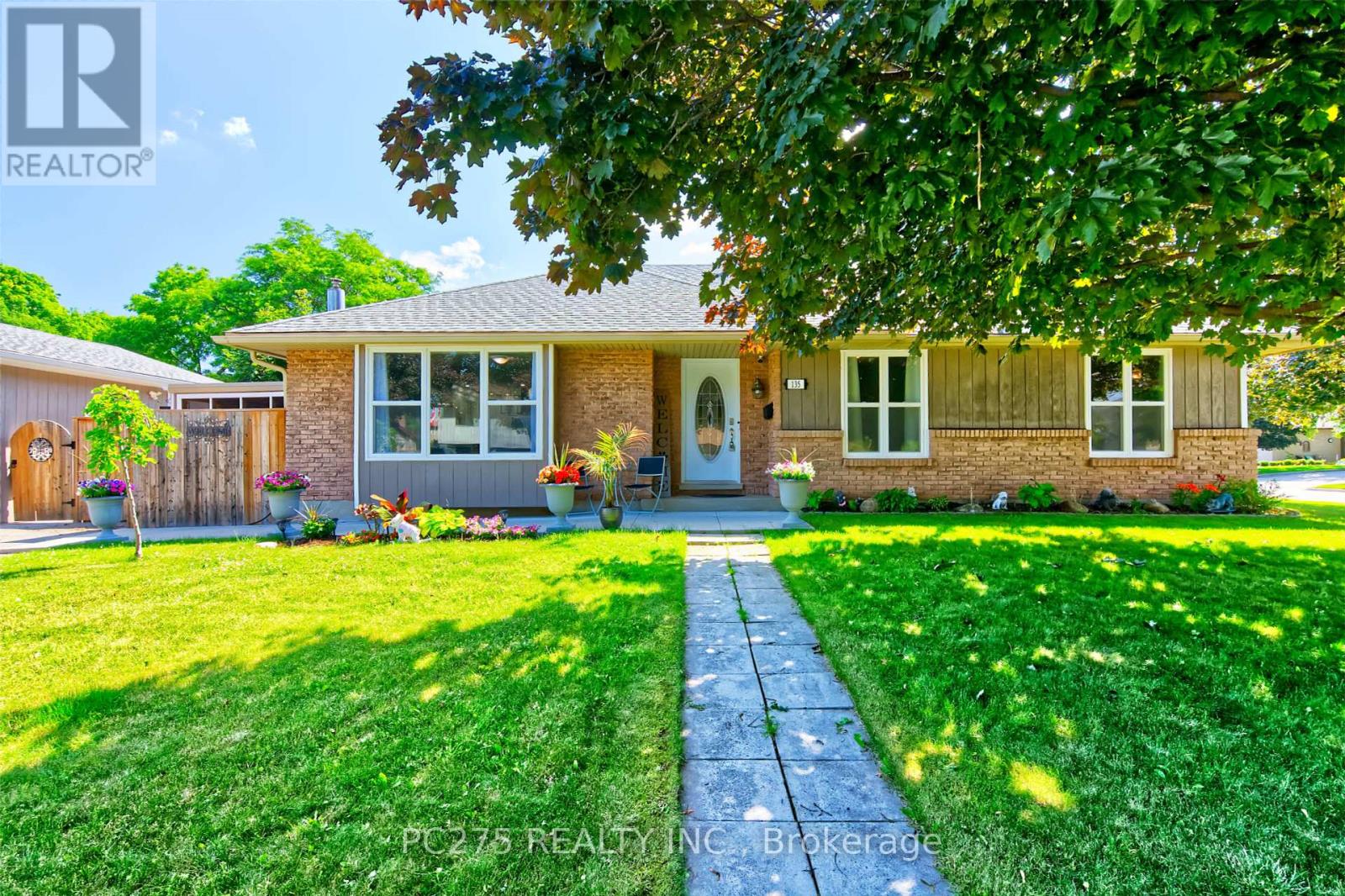
Highlights
Description
- Time on Houseful113 days
- Property typeSingle family
- StyleBungalow
- Neighbourhood
- Median school Score
- Mortgage payment
Step into this beautifully renovated bungalow that seamlessly blends modern comfort with timeless charm. The spacious main floor boasts a large primary bedroom paired with an impressive primary bathroom featuring a luxurious walk-in shower, a separate soaking tub, and elegant finishes throughout. Two additional bedrooms and a stylish 4-piece bathroom offer ample space for family or guests. The heart of the home is the spacious kitchen, complete with a large island, ideal for entertaining or casual dining. Step out to the screened-in patio, perfect for enjoying the outdoors in comfort and privacy. The fully finished basement provides a generous family room, an additional bedroom, a convenient 2-piece bathroom, and plenty of storage. Outside, you'll find an oversized detached garage -- a hobbyists dream -- featuring heat, a gas hookup, and a separate electrical panel for welding. The extended driveway offers plenty of parking for multiple vehicles or a trailer. Updates include furnace and A/C 2016, central vac and water softener 2018, windows, doors and patio door 2016, kitchen 2022, basement 2023, driveway 2020, roof 2015, garage 2019 and primary en-suite 2021. This property has everything you need and more -- move in and start living your dream today! (id:63267)
Home overview
- Cooling Central air conditioning
- Heat source Natural gas
- Heat type Forced air
- Sewer/ septic Sanitary sewer
- # total stories 1
- Fencing Partially fenced, fenced yard
- # parking spaces 8
- Has garage (y/n) Yes
- # full baths 2
- # half baths 1
- # total bathrooms 3.0
- # of above grade bedrooms 4
- Has fireplace (y/n) Yes
- Directions 1557151
- Lot size (acres) 0.0
- Listing # X12253865
- Property sub type Single family residence
- Status Active
- Bathroom 2.56m X 1.34m
Level: Lower - Utility 9.32m X 4.93m
Level: Lower - 4th bedroom 5.71m X 2.66m
Level: Lower - Family room 9.44m X 5.18m
Level: Lower - 2nd bedroom 3.53m X 2.94m
Level: Main - Kitchen 5.39m X 4.14m
Level: Main - Bathroom 3.97m X 3.35m
Level: Main - Living room 5.18m X 3.74m
Level: Main - Primary bedroom 5.36m X 4.08m
Level: Main - Bathroom 2.49m X 1.3m
Level: Main - 3rd bedroom 3.38m X 3.91m
Level: Main
- Listing source url Https://www.realtor.ca/real-estate/28539606/135-kent-street-cambridge
- Listing type identifier Idx

$-2,266
/ Month

